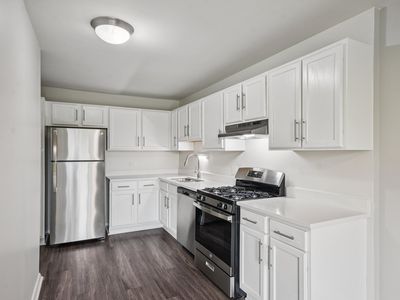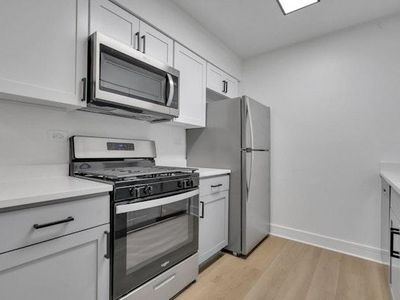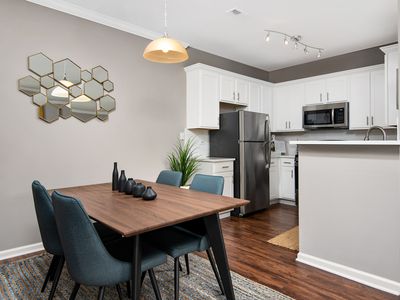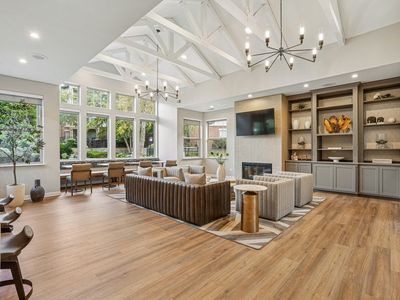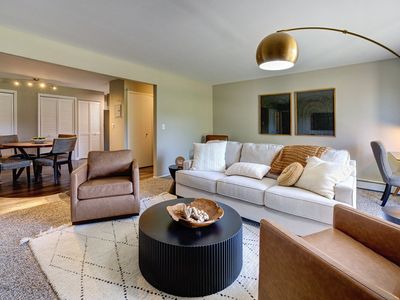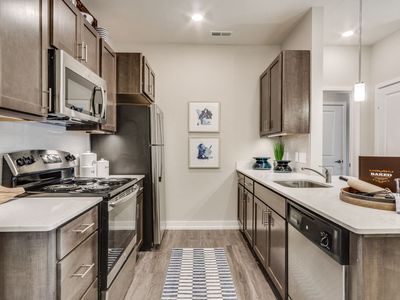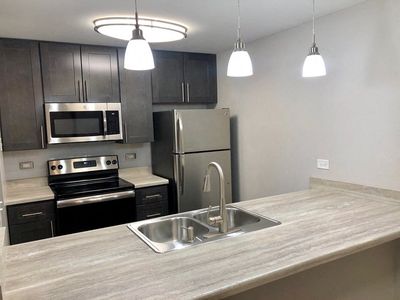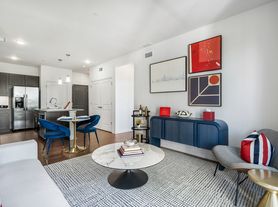Welcome to Woodland Ridge, our pet-friendly community of newly renovated modern one and two-bedroom apartment homes in Woodridge, IL. Ideally located just off Highway 53, in a serene setting right by the soothing Greene Valley Forest Reserve. We offer a relaxed, yet convenient lifestyle in a family-friendly atmosphere.

Explore 3D tour
Apartment building
1 bed
Pet-friendly
Air conditioning (central)
Shared laundry
Available units
Price may not include required fees and charges
Price may not include required fees and charges.
Unit , sortable column | Sqft, sortable column | Available, sortable column | Base rent, sorted ascending |
|---|---|---|---|
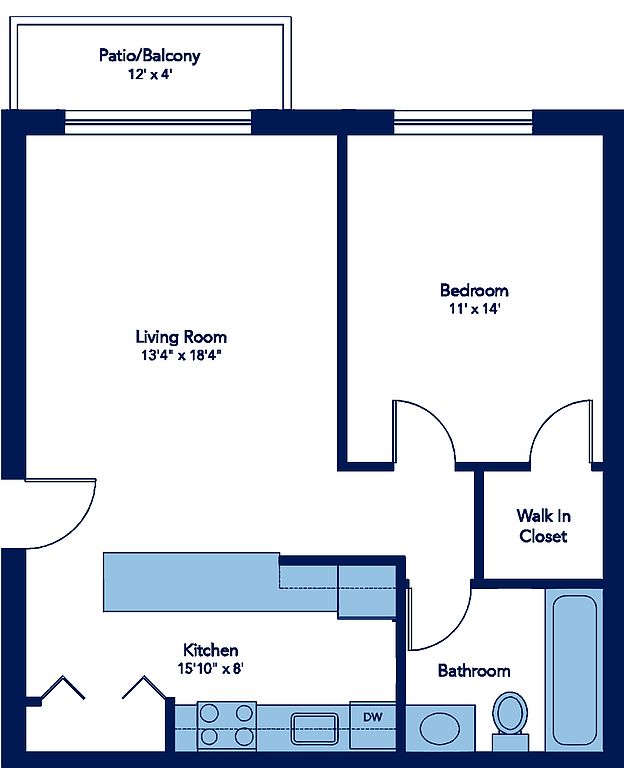 | 650 | Now | $1,560 |
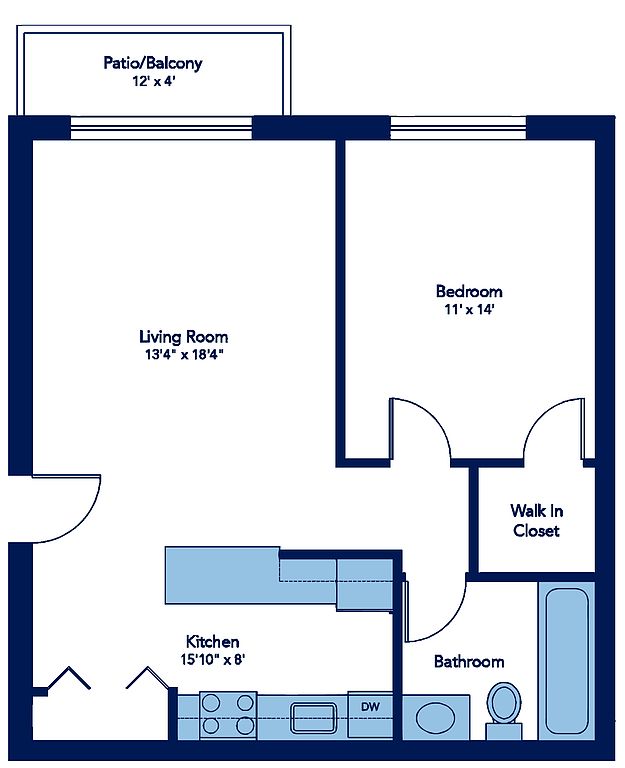 | 650 | Now | $1,580 |
 | 650 | Now | $1,580 |
 | 650 | Now | $1,609 |
What's special
Business center
Work from home mode: activated
This building features access to a business center. Less than 20% of buildings in DuPage County have this amenity.
3D tours
 Zillow 3D Tour 1
Zillow 3D Tour 1 Zillow 3D Tour 2
Zillow 3D Tour 2 Zillow 3D Tour 3
Zillow 3D Tour 3
Office hours
| Day | Open hours |
|---|---|
| Mon - Fri: | 8:30 am - 5 pm |
| Sat: | Closed |
| Sun: | Closed |
Facts, features & policies
Building Amenities
Community Rooms
- Business Center
- Club House
- Fitness Center
Other
- Shared: Laundry Facilities - 4 on site!
- Swimming Pool: Pool
Outdoor common areas
- Patio: Patio/Balcony
- Sundeck
Services & facilities
- On-Site Maintenance
- On-Site Management: OnSiteManagement
- Pet Park
- Spanish Speaking Staff
Unit Features
Appliances
- Dishwasher
- Microwave Oven: Microwave *Select Apartment Homes
- Refrigerator
Cooling
- Central Air Conditioning
Flooring
- Carpet: Carpet *Select Apartment Homes
- Hardwood: Hardwood Floors *Select Apartment Homes
Internet/Satellite
- Cable TV Ready: Cable Ready
- High-speed Internet Ready: HighSpeed
Other
- Patio Balcony: Patio/Balcony
Policies
Parking
- None
Lease terms
- 15, 16
Pet essentials
- DogsAllowedMonthly dog rent$40One-time dog fee$400
- CatsAllowedMonthly cat rent$40One-time cat fee$400
Additional details
Cats and dogs welcome. 2 pets per apartment. $400.00 Non-refundable pet fee for first pet, $200.00 for second pet. Restrictions: Acceptable species include dogs, cats, fish, contained reptiles, and birds. Exotic species are not permitted. The following breeds are prohibited, whether purely bred or mixed: Weimaraner, Saluki, Saint Bernard, Pointer, Mastiff, Malamute, Keeshond, Greyhound, Great Dane, Bloodhound, Burmese, Bedlington Terrier, Basenji, Australian Cattle Dog, Afghan Hound, Akita Inu, Chow Chow, Rottweiler, Staffordshire Bull Terrier (Pit Bull), Doberman, Pinscher.
Pet amenities
Pet Park
Special Features
- 24/7 Maintenance
- Bbq/picnic Area
- Courtyard
- Cyber Cafe
- Dedicated Property Management
- Efficient Appliances
- Electronic Thermostat
- Flexible Rent Payments - Pay On Your Terms!
- Forest Preserve Directly Across Street
- Free Weights
- Large Closets
- Quartz Countertops *select Apartment Homes
- Recently Renovated
- Recycling
- Rent Credit Reporting!
- Transportation
- Window Coverings
Neighborhood: 60517
Areas of interest
Use our interactive map to explore the neighborhood and see how it matches your interests.
Travel times
Walk, Transit & Bike Scores
Walk Score®
/ 100
Car-DependentBike Score®
/ 100
Somewhat BikeableNearby schools in Woodridge
GreatSchools rating
- 10/10John L Sipley Elementary SchoolGrades: PK-6Distance: 0.7 mi
- 10/10Thomas Jefferson Jr High SchoolGrades: 7, 8Distance: 1.9 mi
- 8/10Community H S Dist 99 - South High SchoolGrades: 9-12Distance: 3.4 mi
Frequently asked questions
What is the walk score of Woodland Ridge Apartments?
Woodland Ridge Apartments has a walk score of 10, it's car-dependent.
What schools are assigned to Woodland Ridge Apartments?
The schools assigned to Woodland Ridge Apartments include John L Sipley Elementary School, Thomas Jefferson Jr High School, and Community H S Dist 99 - South High School.
Does Woodland Ridge Apartments have in-unit laundry?
No, but Woodland Ridge Apartments has shared building laundry.
What neighborhood is Woodland Ridge Apartments in?
Woodland Ridge Apartments is in the 60517 neighborhood in Woodridge, IL.
What are Woodland Ridge Apartments's policies on pets?
This building has a one time fee of $400 and monthly fee of $40 for dogs. This building has a one time fee of $400 and monthly fee of $40 for cats.
Does Woodland Ridge Apartments have virtual tours available?
Yes, 3D and virtual tours are available for Woodland Ridge Apartments.
Your dream apartment is waitingTwo new units were recently added to this listing.
