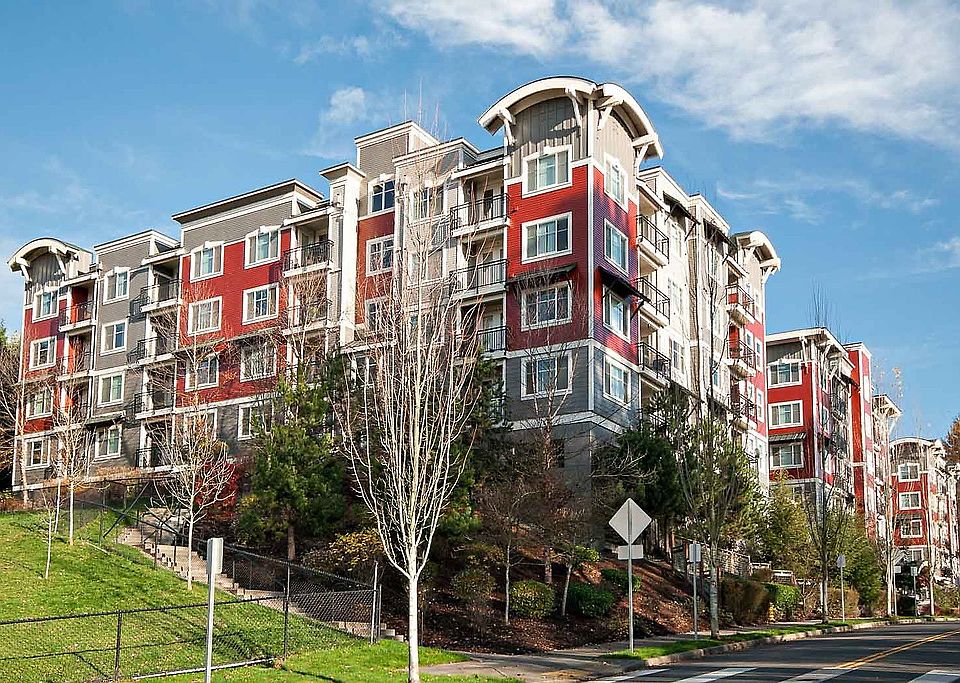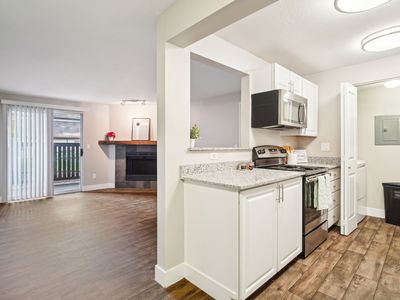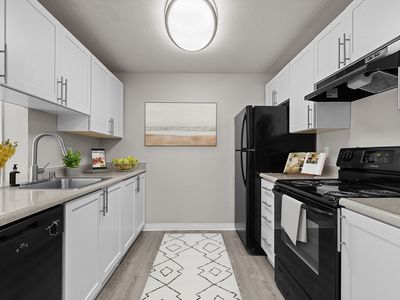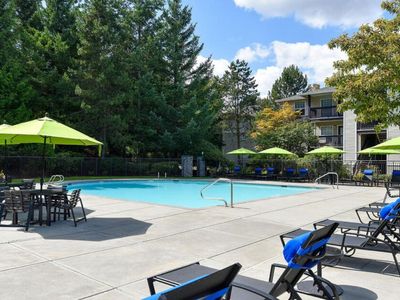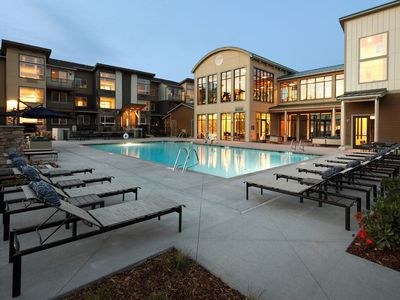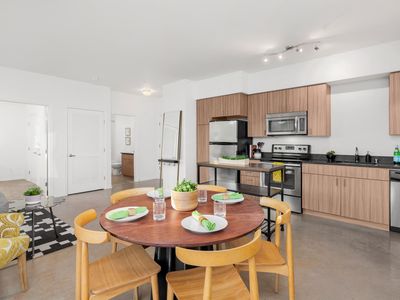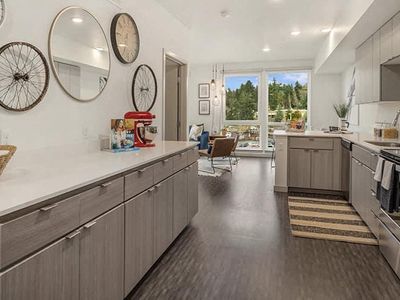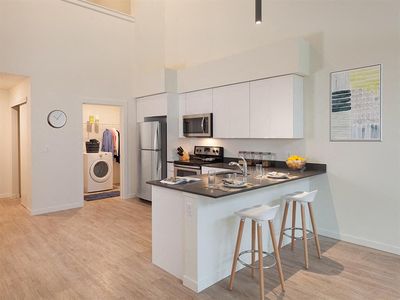
- Special offer! Limited time offer! Sign a new lease and receive up to $2,900 off rent and up to two FREE application fees. Daily self-guided tours available by appointment - book your tour today! *Up to $2,900 off rent PLUS up to two free application fees offer for new residents that apply for a 12-month term with lease start date by 8/2/25. Later lease start dates are available, call for details. Following application approval and lease signing, up to two (2) application fees will be credited at move-in, effectively making them free.
Offers available on approved credit and subject to change without notice. Lease terms, pricing, and move-in dates may vary. Restrictions apply.
Security deposit amounts may vary based on credit, rental history, and other qualifying factors. For details on application requirements, deposits, and all mandatory or optional fees, please visit the community's Leasing Info page on the Essex website.
Available units
Unit , sortable column | Sqft, sortable column | Available, sortable column | Base rent, sorted ascending |
|---|---|---|---|
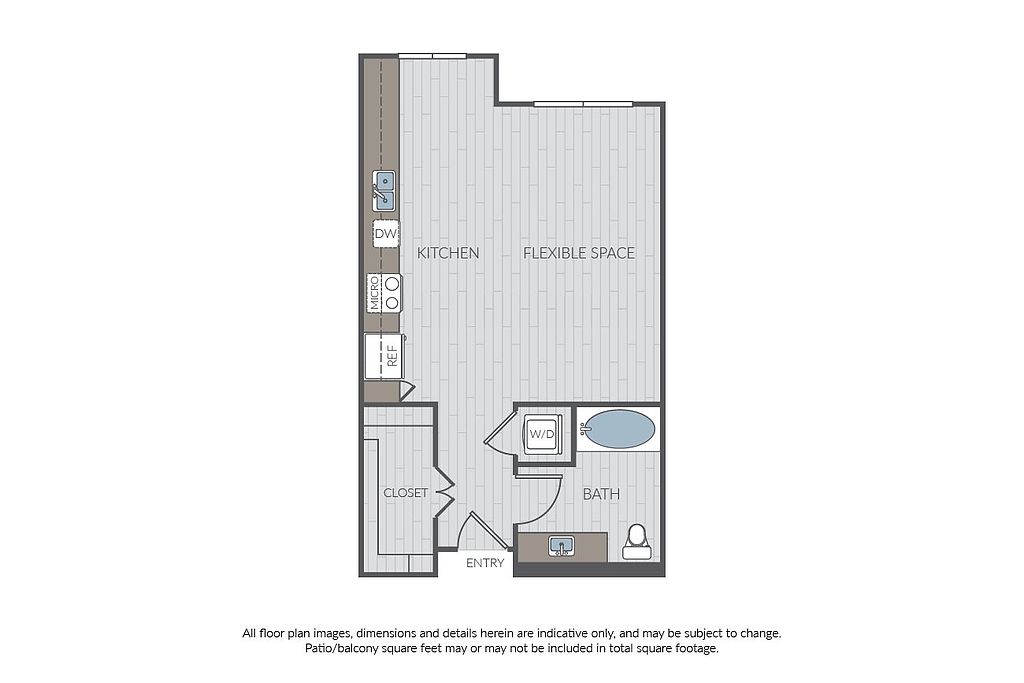 | 571 | Aug 1 | $1,727 |
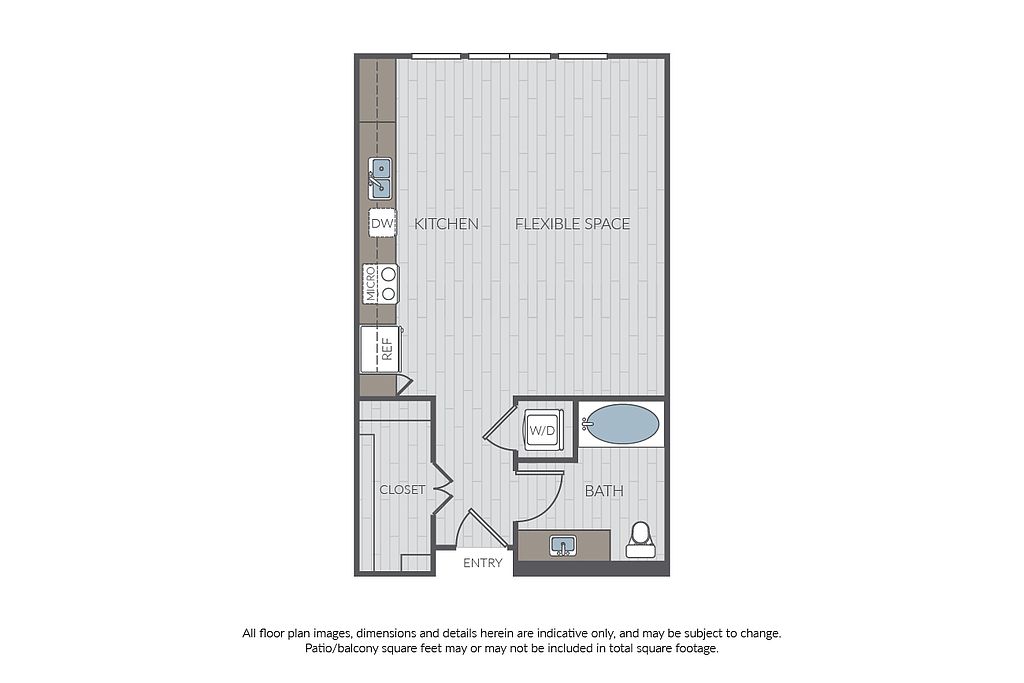 | 602 | Now | $1,767 |
 | 602 | Now | $1,827 |
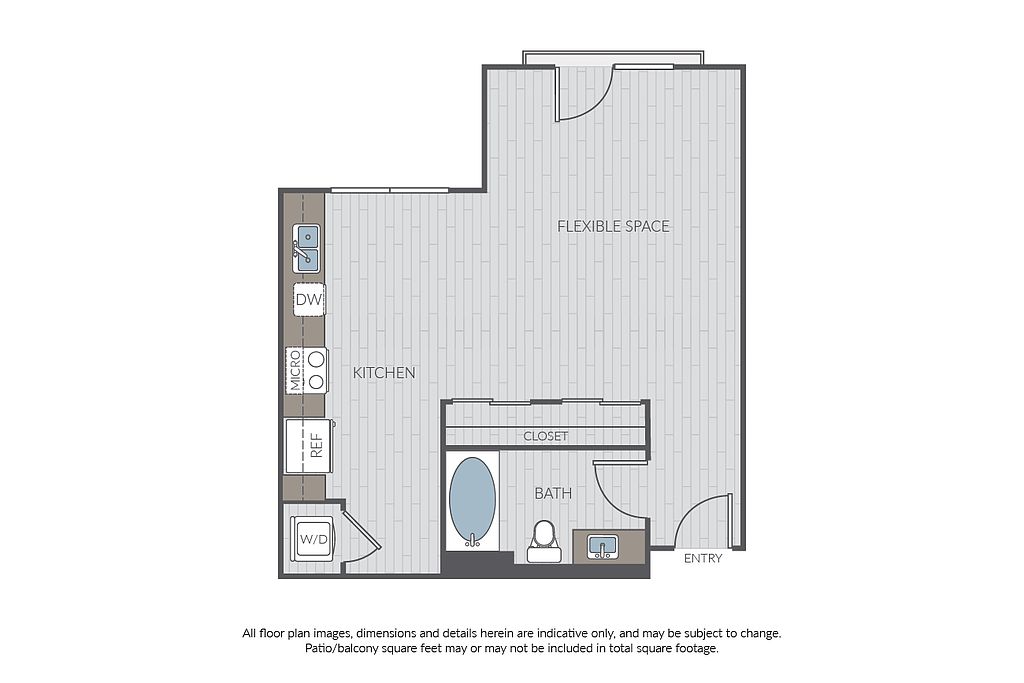 | 555 | Sep 3 | $1,827 |
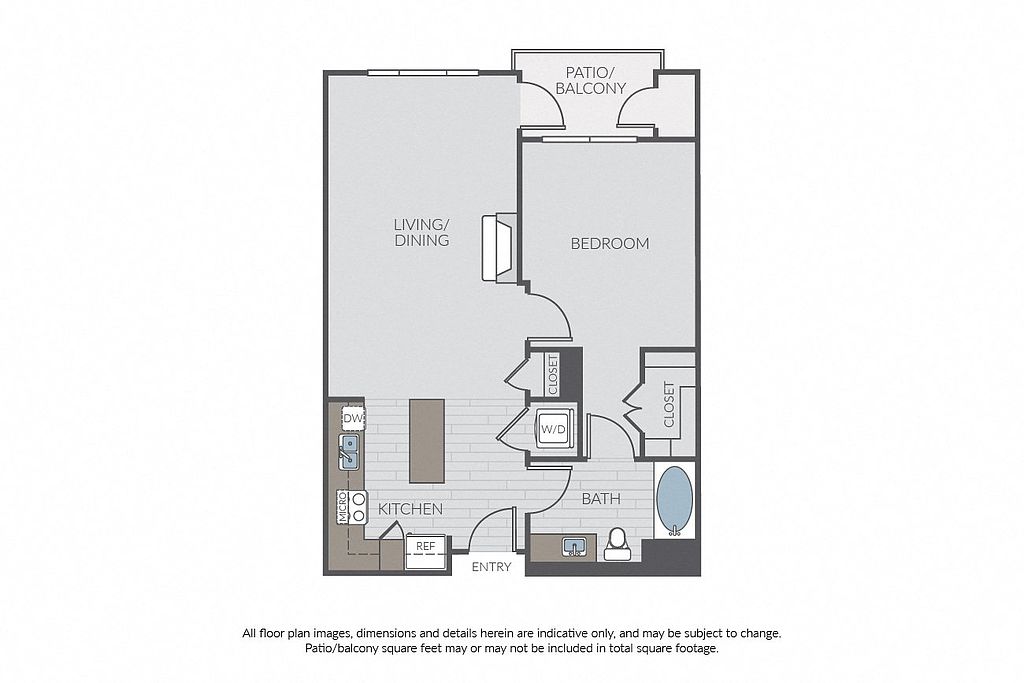 | 710 | Aug 17 | $1,897 |
 | 710 | Aug 8 | $1,907 |
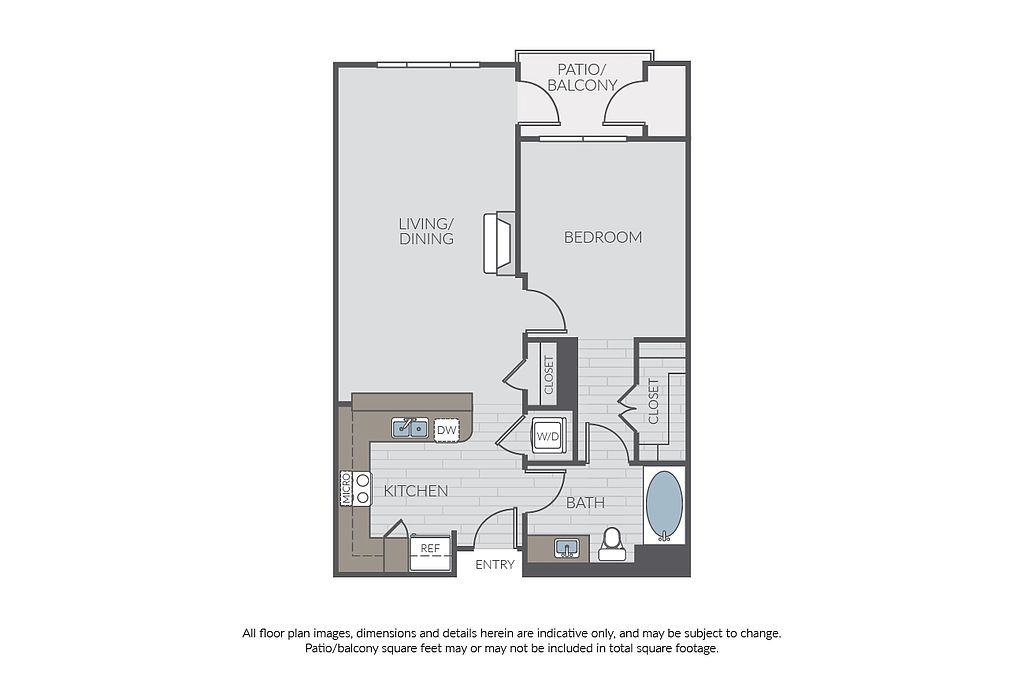 | 783 | Now | $2,147 |
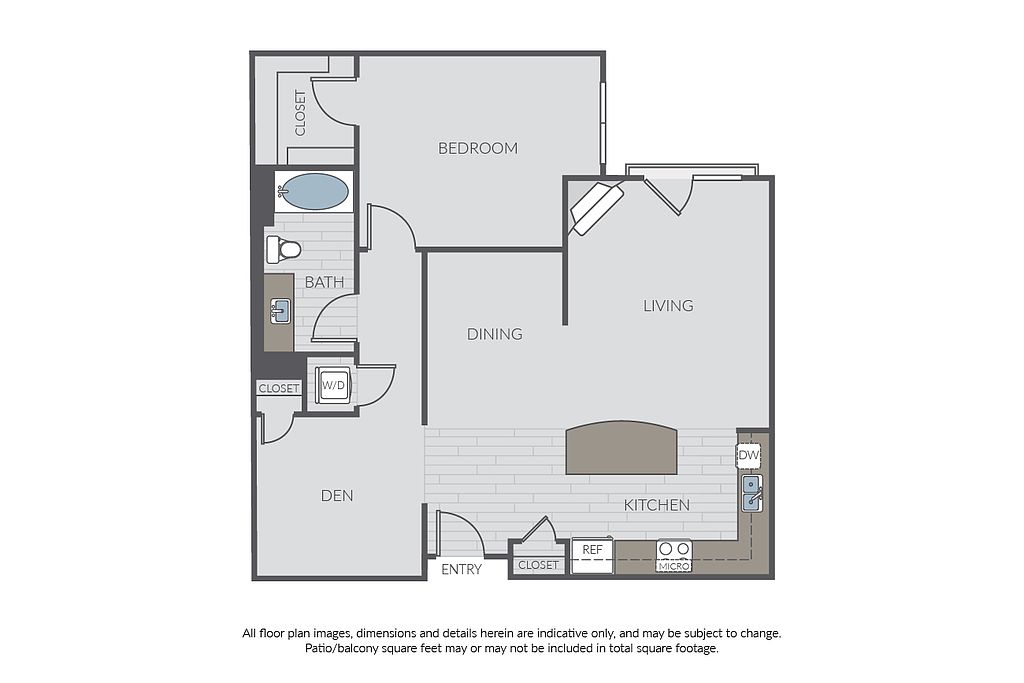 | 970 | Aug 7 | $2,149 |
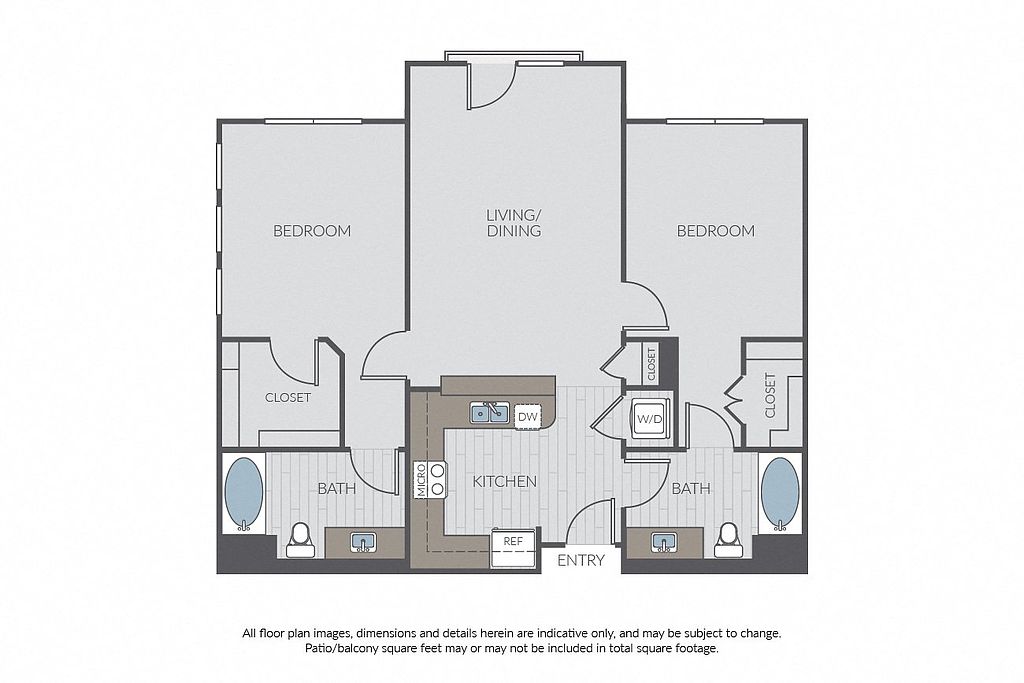 | 1,046 | Aug 7 | $2,439 |
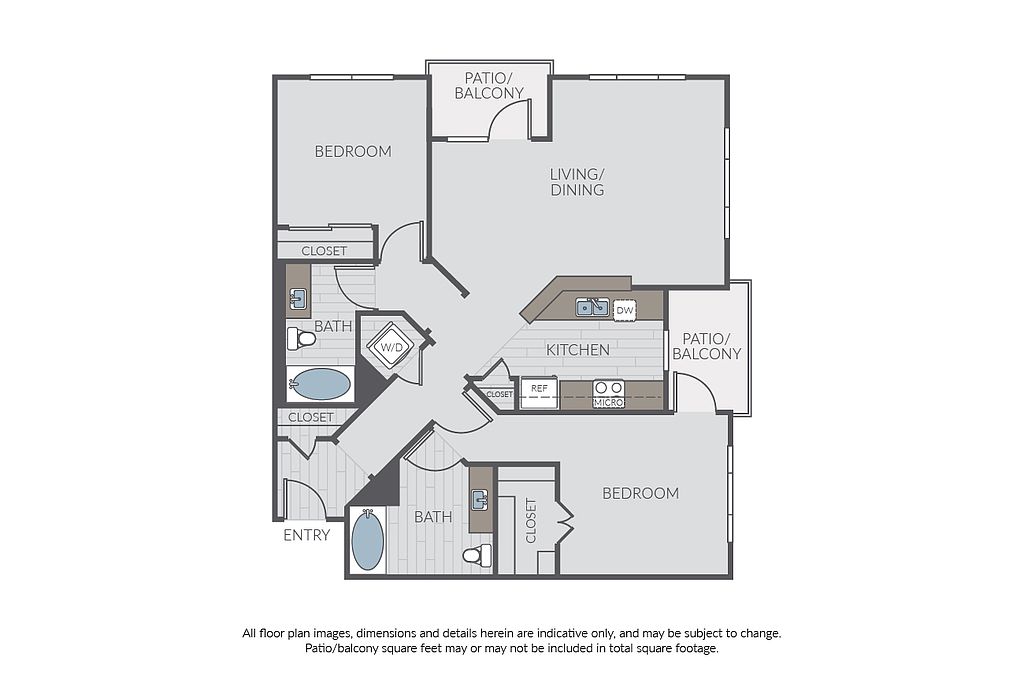 | 1,112 | Now | $2,447 |
 | 1,112 | Aug 5 | $2,489 |
 | 1,112 | Now | $2,519 |
 | 1,112 | Now | $2,559 |
 | 1,112 | Aug 28 | $2,559 |
 | 1,046 | Now | $2,569 |
What's special
Office hours
| Day | Open hours |
|---|---|
| Mon: | 9 am - 6 pm |
| Tue: | 9 am - 6 pm |
| Wed: | 10 am - 6 pm |
| Thu: | 9 am - 6 pm |
| Fri: | 9 am - 6 pm |
| Sat: | 9 am - 6 pm |
| Sun: | Closed |
Property map
Tap on any highlighted unit to view details on availability and pricing
Facts, features & policies
Building Amenities
Community Rooms
- Club House: Clubroom
- Fitness Center
- Lounge: Resident lounge
Other
- Laundry: In Unit
- Swimming Pool
Outdoor common areas
- Barbecue: Barbecue area
- Patio: Large patio
Security
- Controlled Access
- Night Patrol: Courtesy patrol
Services & facilities
- Bicycle Storage: Bike storage
- Elevator
- On-Site Maintenance
- Online Rent Payment: Online resident portal
- Package Service: Package lockers
- Pet Park: Dog park
- Storage Space
View description
- Green belt view
- Open space view
Unit Features
Appliances
- Dishwasher
- Dryer
- Microwave Oven
- Refrigerator
- Washer
Cooling
- Air Conditioning: A/C port
- Ceiling Fan
Flooring
- Hardwood: Hardwood Flooring
Other
- Balcony
- Breakfast Bar
- Classic Interior Finishes
- Coat Closet
- Corner/end Location
- Crown Molding
- Double Sink Vanity
- Double-pane Windows
- Fireplace
- Island Kitchen
- Keyless Entry
- Kitchen Island
- Mandatory Fee: Utilities Cost Based On Usage Plus Monthly Utility Service Fee (conservice) $5.50/month
- Modern Bathroom
- Modern Cabinetry
- Modern Tile Backsplash
- Open Concept Floor Plan
- Pantry
- Patio Balcony: Balcony
- Quartz Countertops
- Smart Home Technology
- Smart Thermostats
- Stainless Steel Appliances
- Walk-in Closet
- Wood-style Flooring
Policies
Lease terms
- We have flexible lease terms and pricing to fit your needs!
Parking
- Reserved garage parking spaces.
Pets
Dogs
- Allowed
- $250 pet deposit
- $250 one time fee
- $75 monthly pet fee
- Restrictions: There is a one-time non-refundable pet fee of $250 per pet, in addition to a $250 deposit for up to 2 pets. We do not allow guardian dog breeds/crossbreeds, such as Alaskan Malamutes, Rottweilers, Doberman Pinschers, Pit Bulls, German Shepherds, Akitas, Bullmastiffs, Mastiffs, Wolf Dogs or any dog that the landlord believes is a related breed. Restrictions are subject to change without notice. Restrictions do not apply to dogs that aid disabled individuals for equal access to housing.
- Pets must be spayed/neutered.
Cats
- Allowed
- $250 pet deposit
- $250 one time fee
- $50 monthly pet fee
- Restrictions: There is a one-time non-refundable pet fee of $250 per pet, in addition to a $250 deposit for up to 2 pets.
- Pets must be spayed/neutered.
Smoking
- This is a smoke free building
Special Features
- Community Courtyard
- Outdoor Dining
- Outdoor Firepit
- Parking
- Pet Friendly
- Spa
- Wireless Internet: Wi-Fi throughout amenity areas
Neighborhood: Town Center
Areas of interest
Use our interactive map to explore the neighborhood and see how it matches your interests.
Travel times
Walk, Transit & Bike Scores
Near Beaumont
- The Beaumont Apartments is a 10-minute bike trip and less than a 10-minute drive to the University of Washington at Bothell.
- Enjoy a book at Barnes & Nobles Booksellers or a movie at AMC Woodinville 12, both a 10-minute walk or 5-minute drive.
- Albertsons is only 5-minute drive away, and Costco is about 10-minutes down the street along with several specialty food stores in the vicinity.
- A variety of restaurants are within a 5-minute drive of the Beaumont Apartments, including Panera Bread, Tokyo Japanese Steak House and more.
Nearby schools in Woodinville
GreatSchools rating
- 7/10Wellington Elementary SchoolGrades: K-5Distance: 1.7 mi
- 6/10Leota Middle SchoolGrades: 6-8Distance: 1.8 mi
- 9/10Woodinville High SchoolGrades: 9-12Distance: 0.7 mi
Market Trends
Rental market summary
The average rent for all beds and all property types in Woodinville, WA is $3,400.
$3,400
$0
+$200
39
Frequently asked questions
Beaumont has a walk score of 68, it's somewhat walkable.
The schools assigned to Beaumont include Wellington Elementary School, Leota Middle School, and Woodinville High School.
Yes, Beaumont has in-unit laundry for some or all of the units.
Beaumont is in the Town Center neighborhood in Woodinville, WA.
To have a dog at Beaumont there is a required deposit of $250. This building has a one time fee of $250 and monthly fee of $75 for dogs. To have a cat at Beaumont there is a required deposit of $250. This building has a one time fee of $250 and monthly fee of $50 for cats.
Yes, 3D and virtual tours are available for Beaumont.
