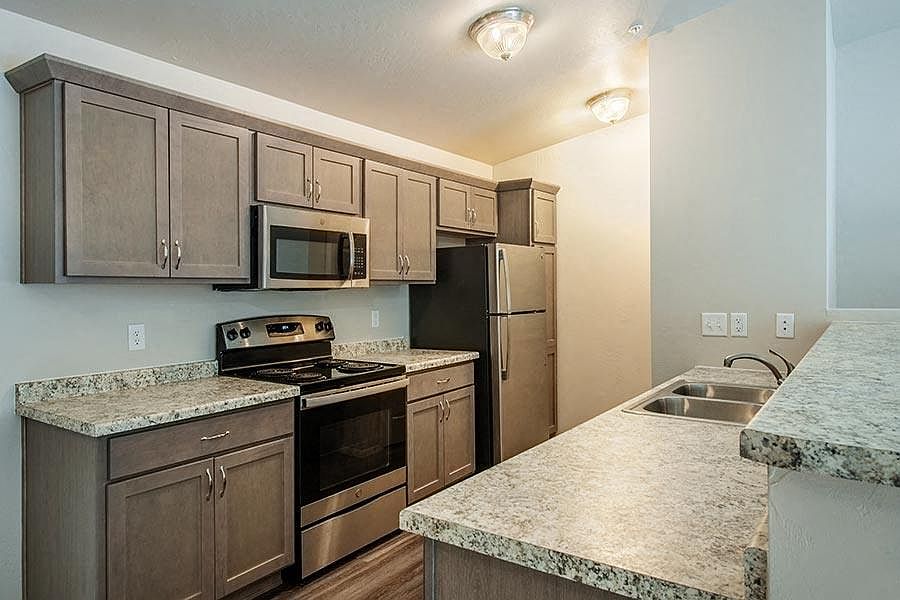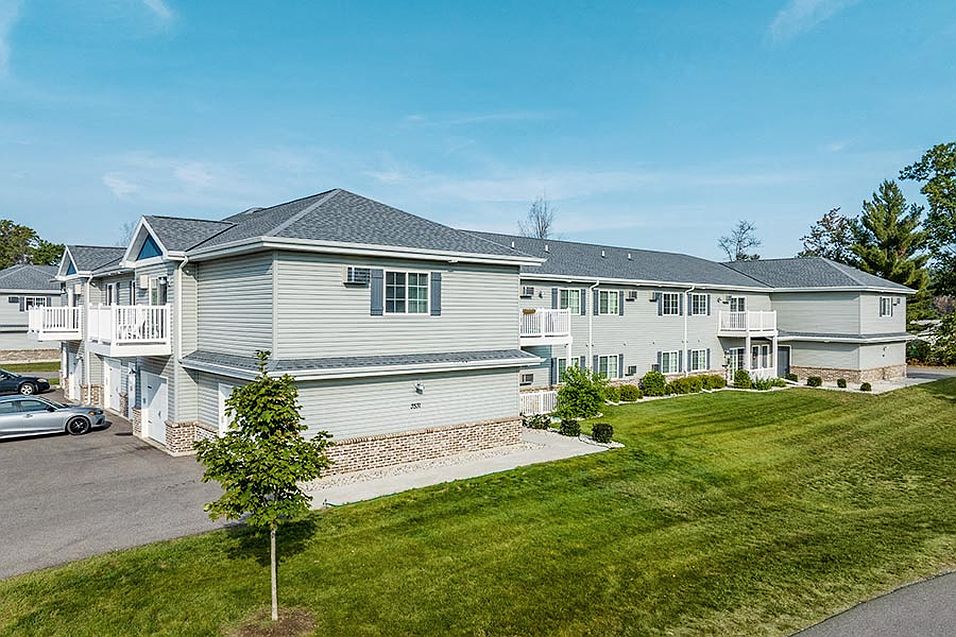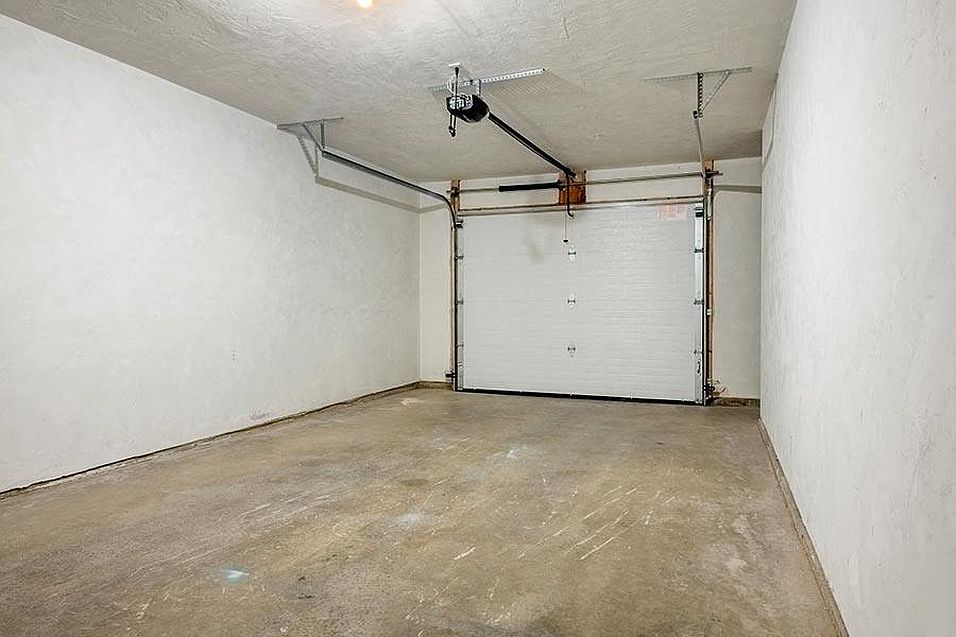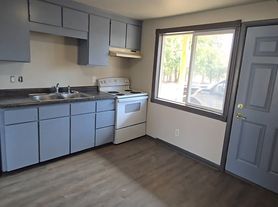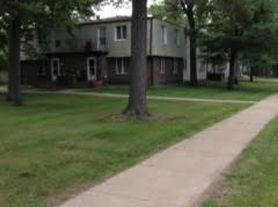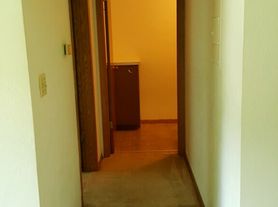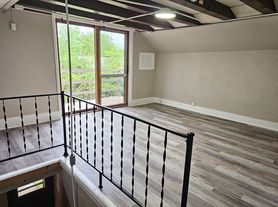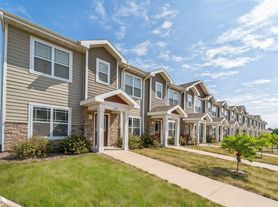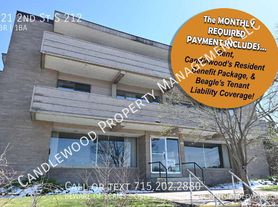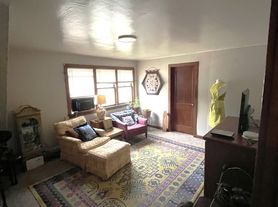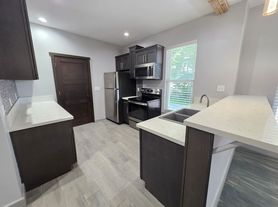Available units
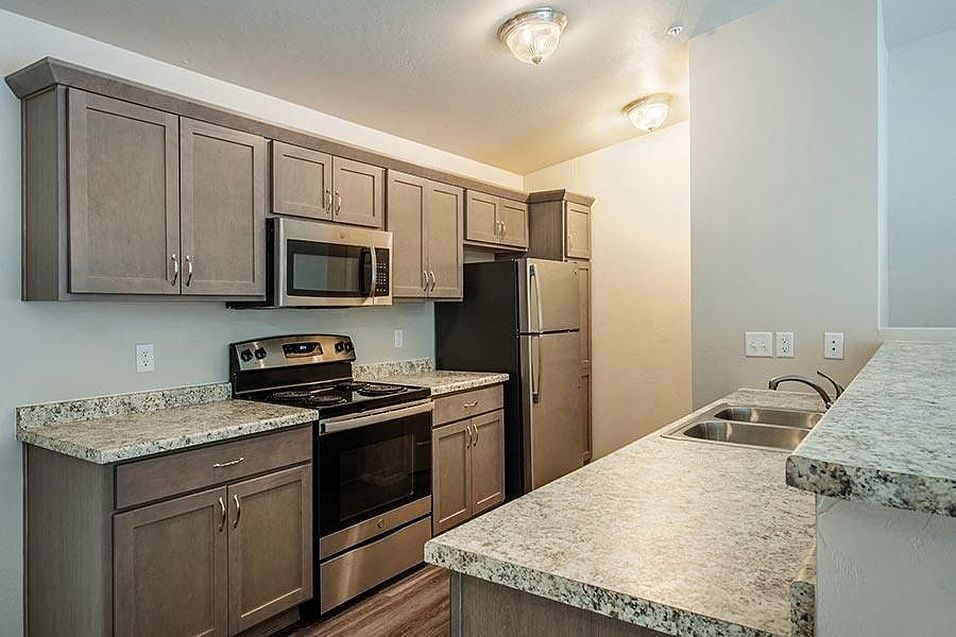
What's special
Office hours
| Day | Open hours |
|---|---|
| Mon: | 7:30 am - 3 pm |
| Tue: | 8 am - 5:30 pm |
| Wed: | 12 pm - 3 pm |
| Thu: | 8 am - 5 pm |
| Fri: | 7:30 am - 3 pm |
| Sat: | Closed |
| Sun: | Closed |
Facts, features & policies
Building Amenities
Accessibility
- Disabled Access: Wheelchair Access
Other
- In Unit: Washer/Dryer
Outdoor common areas
- Patio: Patio/Balcony
Services & facilities
- On-Site Management: OnSiteManagement
Unit Features
Appliances
- Dishwasher
- Dryer: Washer/Dryer
- Garbage Disposal: Disposal
- Microwave Oven: Microwave
- Range Oven
- Refrigerator
- Washer: Washer/Dryer
Cooling
- Air Conditioning: Air Conditioner
- Ceiling Fan
Flooring
- Carpet
Internet/Satellite
- Cable TV Ready: Cable Ready
Other
- Patio Balcony: Patio/Balcony
Policies
Lease terms
- 12
Pets
Cats
- Allowed
- 2 pet max
- 35 lbs. weight limit
- $200 pet deposit
- $35 monthly pet fee
- Restrictions: Spayed/Neutered
- Pet deposit & monthly pet rent amounts are per animal.
Dogs
- Allowed
- 2 pet max
- 35 lbs. weight limit
- $200 pet deposit
- $35 monthly pet fee
- Restrictions: Spayed/Neutered
- Pet deposit & monthly pet rent amounts are per animal. Breed restrictions do apply.
Parking
- Detached Garage: Garage Lot
- Garage: Attached Garages
- Parking Lot: Other
Special Features
- Breakfast Bar
- Private Entrances
- Walk-in Closets
Neighborhood: 54494
Areas of interest
Use our interactive map to explore the neighborhood and see how it matches your interests.
Travel times
Nearby schools in Wisconsin Rapids
GreatSchools rating
- 6/10Washington Elementary SchoolGrades: PK-5Distance: 0.3 mi
- 4/10Wisconsin Rapids Area Middle SchoolGrades: 6-8Distance: 3.9 mi
- 3/10River Cities High SchoolGrades: 9-12Distance: 1.8 mi
Market Trends
Rental market summary
The average rent for all beds and all property types in Wisconsin Rapids, WI is $995.
$995
-$100
+$250
26
Frequently asked questions
Pine Cove Estates has a walk score of 4, it's car-dependent.
The schools assigned to Pine Cove Estates include Washington Elementary School, Wisconsin Rapids Area Middle School, and River Cities High School.
Yes, Pine Cove Estates has in-unit laundry for some or all of the units.
Pine Cove Estates is in the 54494 neighborhood in Wisconsin Rapids, WI.
Cats are allowed, with a maximum weight restriction of 35lbs. A maximum of 2 cats are allowed per unit. To have a cat at Pine Cove Estates there is a required deposit of $200. This building has monthly fee of $35 for cats. Dogs are allowed, with a maximum weight restriction of 35lbs. A maximum of 2 dogs are allowed per unit. To have a dog at Pine Cove Estates there is a required deposit of $200. This building has monthly fee of $35 for dogs.
Yes, 3D and virtual tours are available for Pine Cove Estates.
