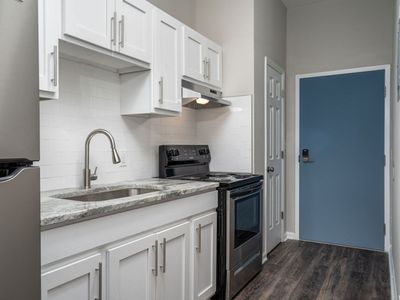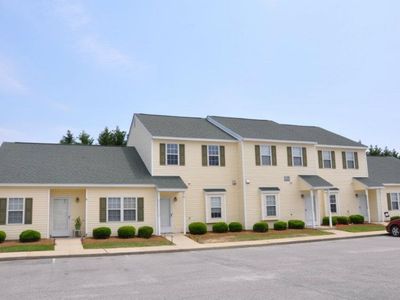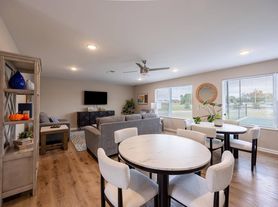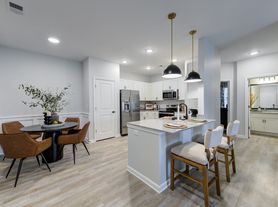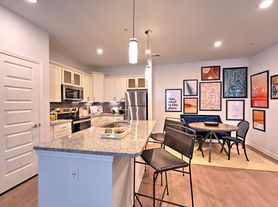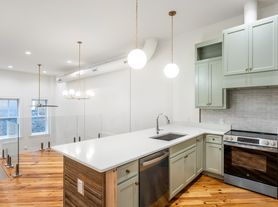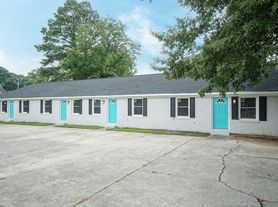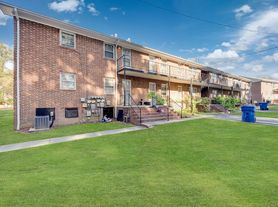Centro at Pine Nash
100 Pine St W, Wilson, NC 27893
Available units
This listing now includes required monthly fees in the total monthly price.
Unit , sortable column | Sqft, sortable column | Available, sortable column | Total monthly price, sorted ascending |
|---|---|---|---|
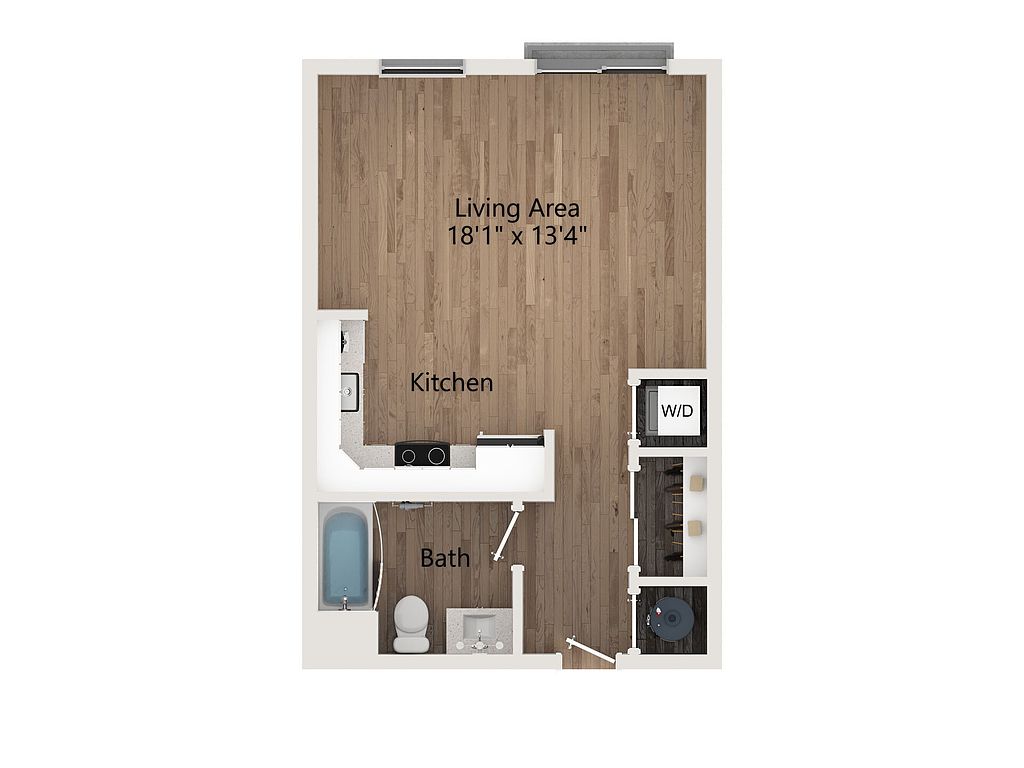 | 488 | Now | $1,204 |
 | 488 | Apr 7 | $1,204 |
 | 488 | Now | $1,204 |
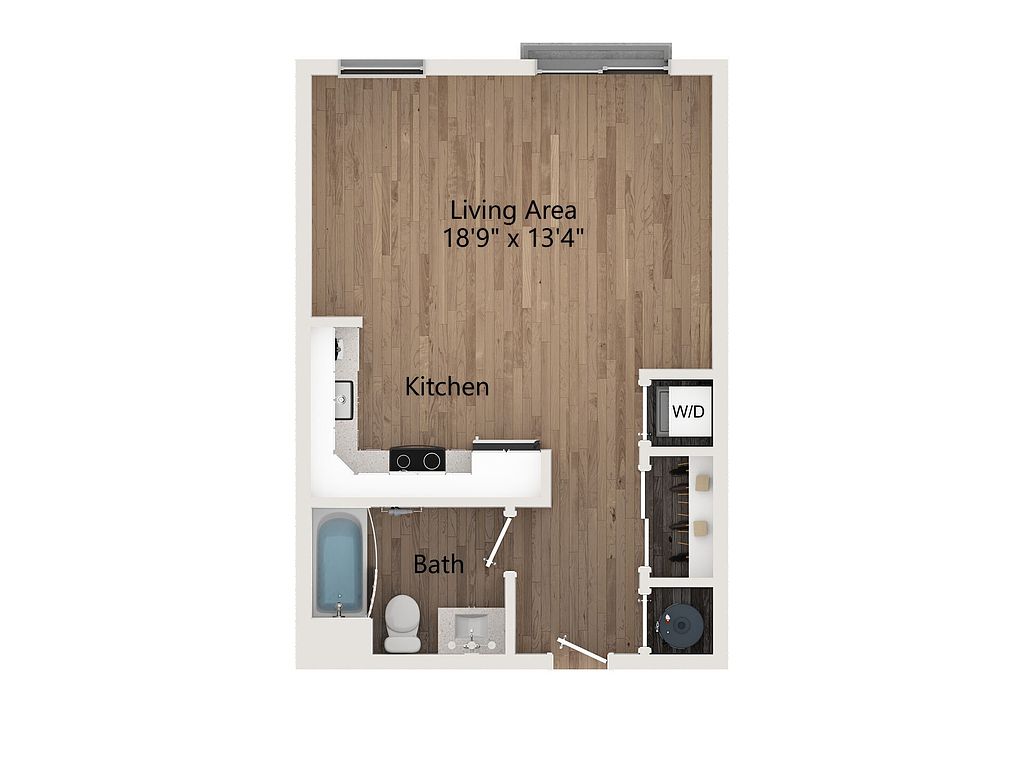 | 499 | Now | $1,224 |
 | 499 | Now | $1,224 |
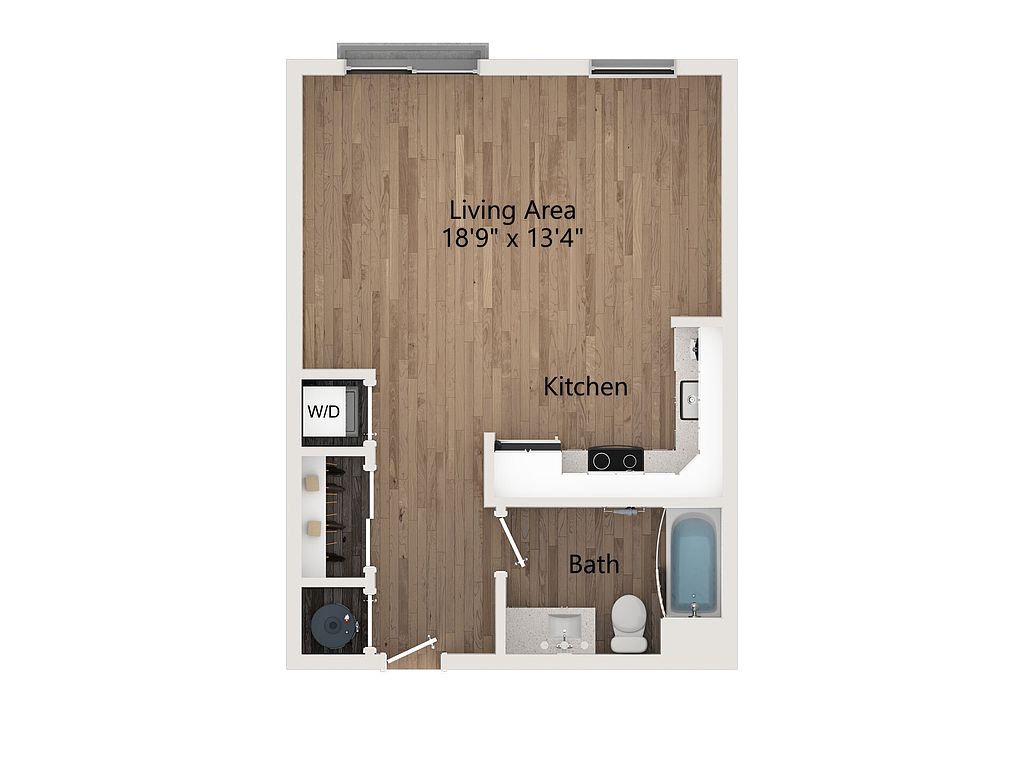 | 543 | Now | $1,259 |
 | 543 | Now | $1,284 |
 | 543 | Now | $1,284 |
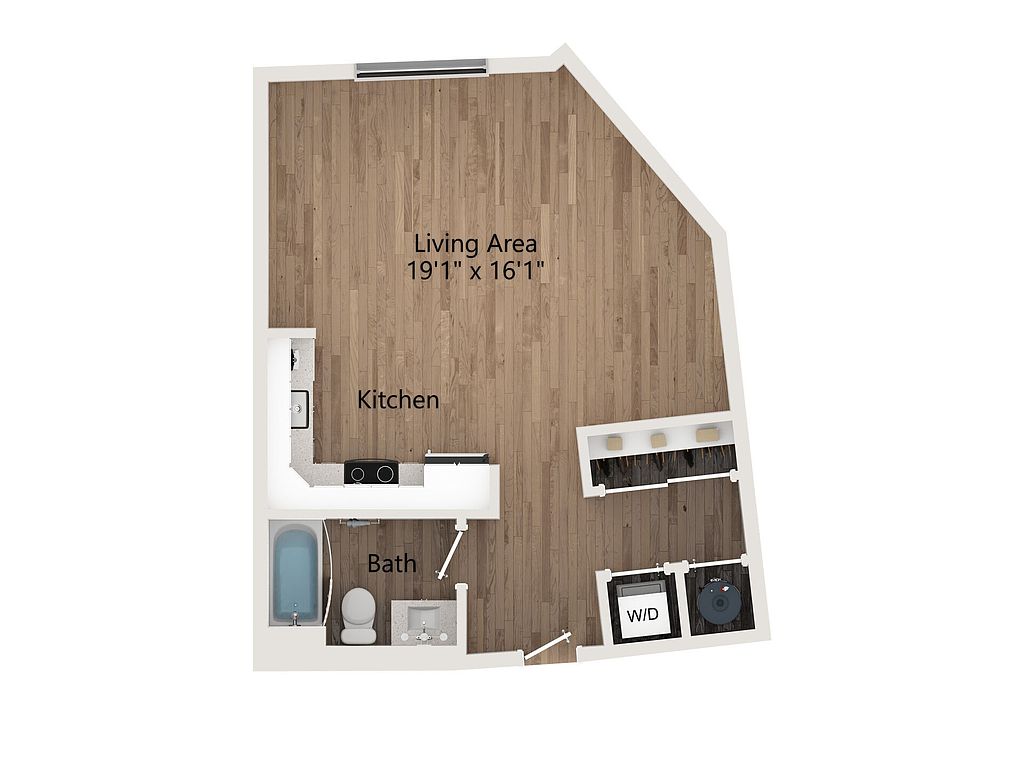 | 572 | Now | $1,384 |
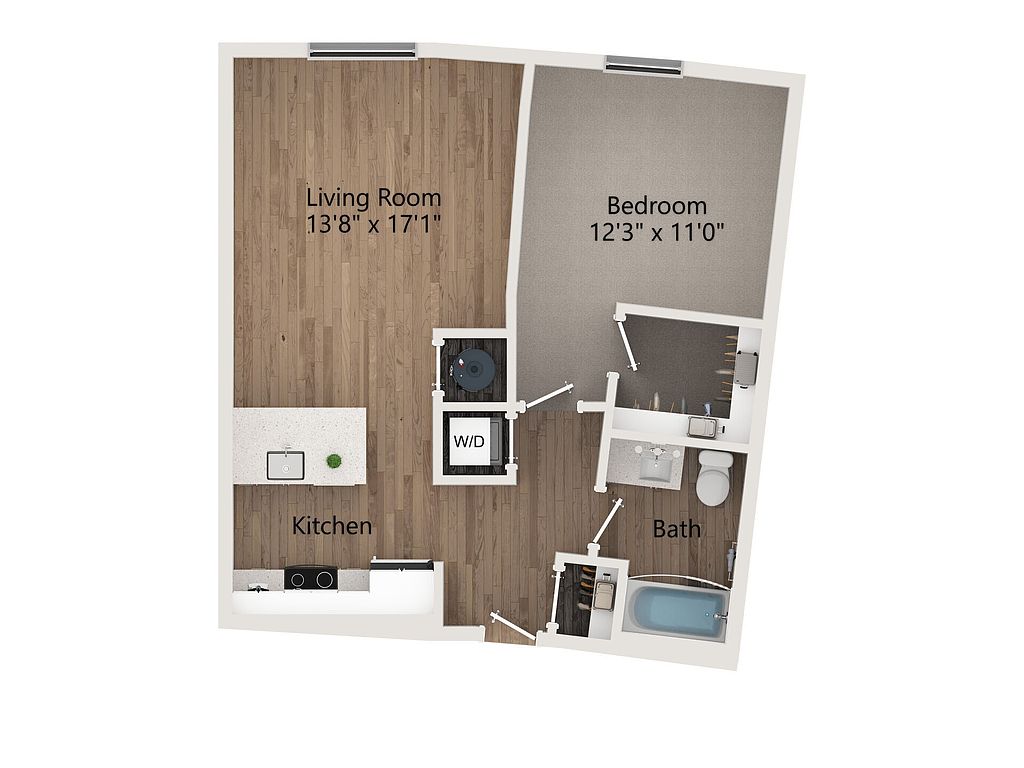 | 694 | Now | $1,444 |
 | 694 | Now | $1,444 |
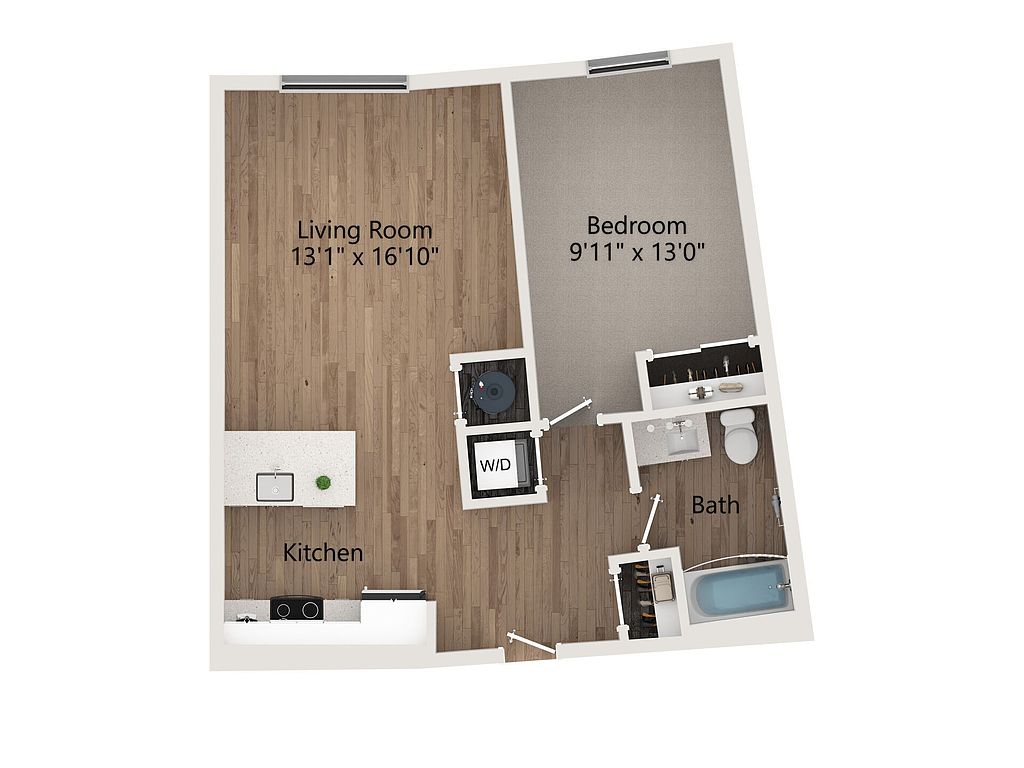 | 707 | Now | $1,454 |
452 1 bd, 1 ba | 707 | Now | $1,454 |
352 1 bd, 1 ba | 707 | Now | $1,454 |
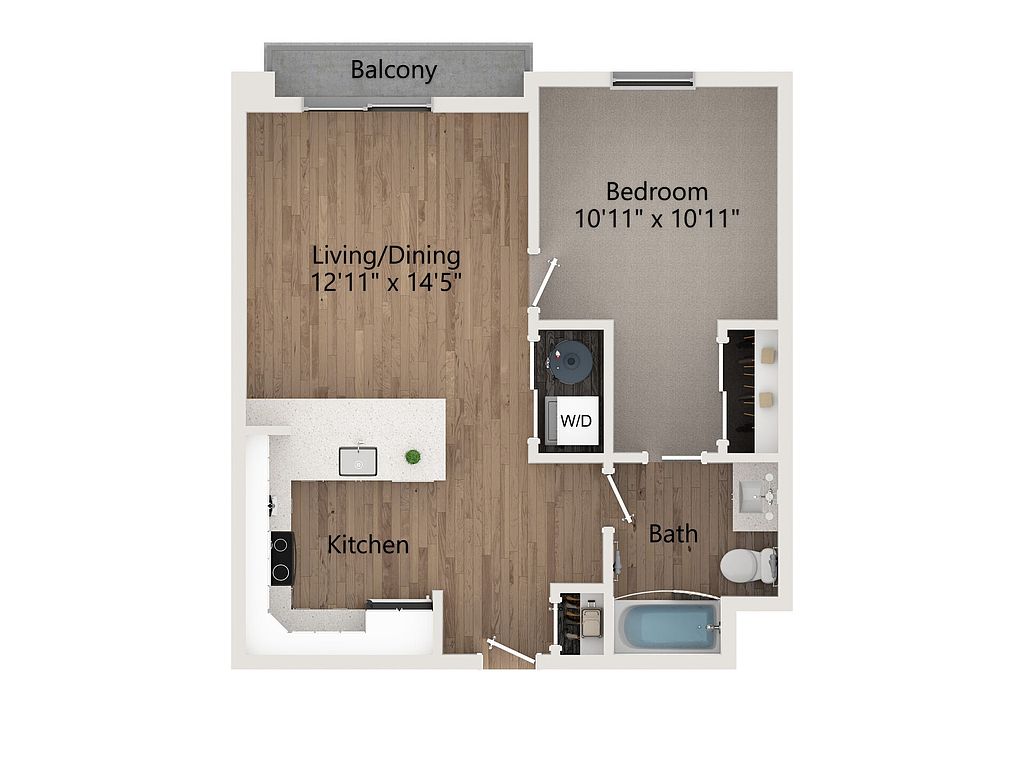 | 660 | Now | $1,479 |
What's special
| Day | Open hours |
|---|---|
| Mon - Fri: | 9 am - 6 pm |
| Sat: | 10 am - 5 pm |
| Sun: | 1 pm - 5 pm |
Property map
Tap on any highlighted unit to view details on availability and pricing
Facts, features & policies
Building Amenities
Community Rooms
- Fitness Center: Expansive State-of-the-Art Fitness Center
- Lounge: Exclusive Resident Lounge and Social Space
- Pet Washing Station
Outdoor common areas
- Deck: Refreshing Salt Water Pool with Expansive Sun Deck
Security
- Controlled Access: Controlled Access Building
Services & facilities
- Bicycle Storage: Bike Room with Fix-It Station
- Package Service: Package Room and Locker System with Climate Contro
- Valet Trash: Valet Trash Service
Policies
Parking
- Garage: Covered Garage Parking
Lease terms
- Available months 3, 4, 5, 6, 7, 8, 9, 10, 11, 12, 13, 14, 15
Pet essentials
- DogsAllowedNumber allowed2Monthly dog rent$20One-time dog fee$300
- CatsAllowedNumber allowed2Monthly cat rent$20One-time cat fee$300
Additional details
Pet amenities
Special Features
- 9400 Sq. Ft. Of Retail Space
- Cardio And Strength Center
- Co-Working Space
- Easy Access To Ymca
- Multi Use Outdoor Living Space
- On-Site Office Staff
- Pet Spa
- Resident Cafe
Neighborhood: 27893
Areas of interest
Use our interactive map to explore the neighborhood and see how it matches your interests.
Travel times
Walk, Transit & Bike Scores
Nearby schools in Wilson
GreatSchools rating
- 5/10Vick ElementaryGrades: K-5Distance: 1.1 mi
- 7/10Forest Hills MiddleGrades: 6-8Distance: 2.4 mi
- 5/10James Hunt HighGrades: 9-12Distance: 4.8 mi
Frequently asked questions
Centro at Pine Nash has a walk score of 87, it's very walkable.
The schools assigned to Centro at Pine Nash include Vick Elementary, Forest Hills Middle, and James Hunt High.
Centro at Pine Nash is in the 27893 neighborhood in Wilson, NC.
A maximum of 2 cats are allowed per unit. This building has a pet fee ranging from $300 to $300 for cats. This building has a one time fee of $300 and monthly fee of $20 for cats. A maximum of 2 dogs are allowed per unit. This building has a pet fee ranging from $300 to $300 for dogs. This building has a one time fee of $300 and monthly fee of $20 for dogs.
