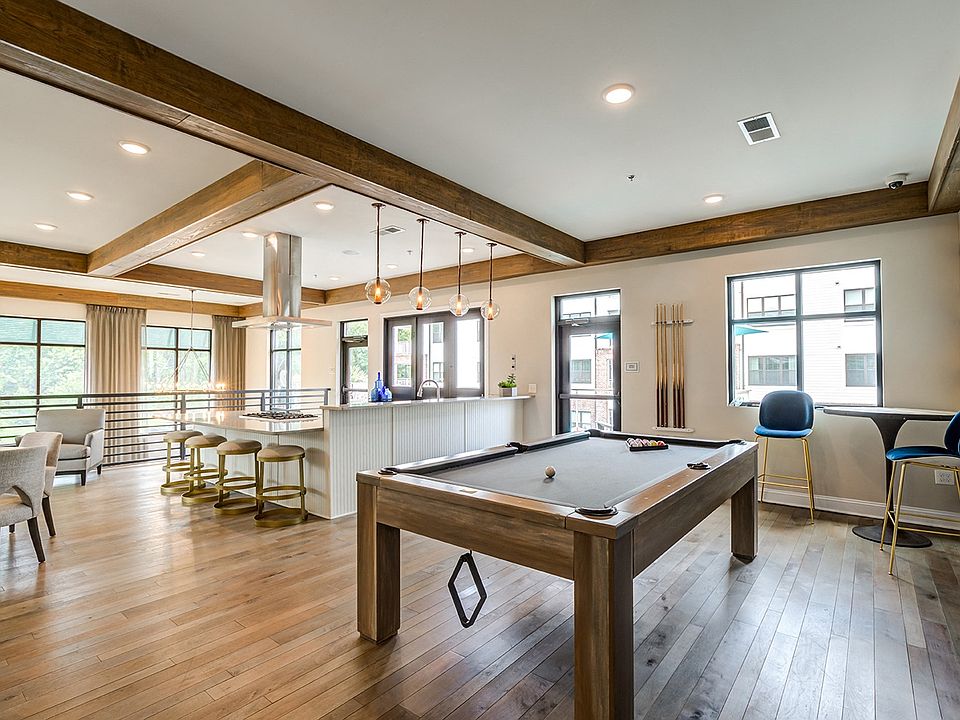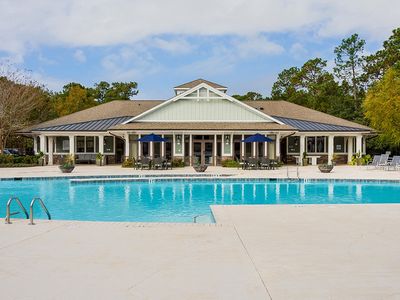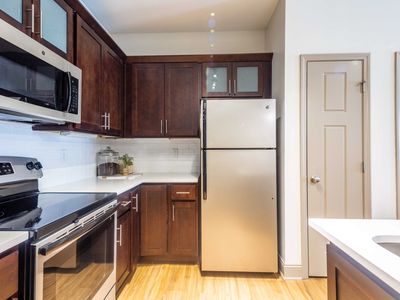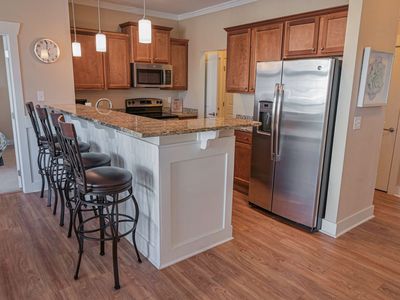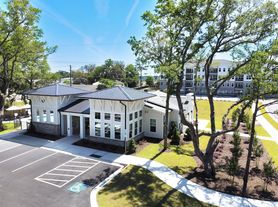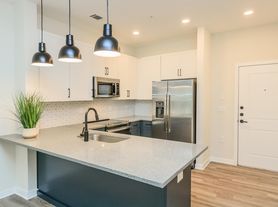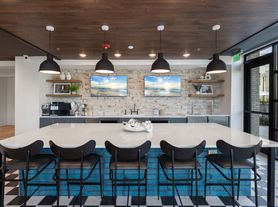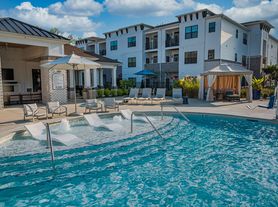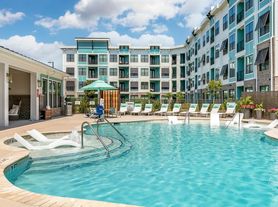Available units
Unit , sortable column | Sqft, sortable column | Available, sortable column | Base rent, sorted ascending |
|---|---|---|---|
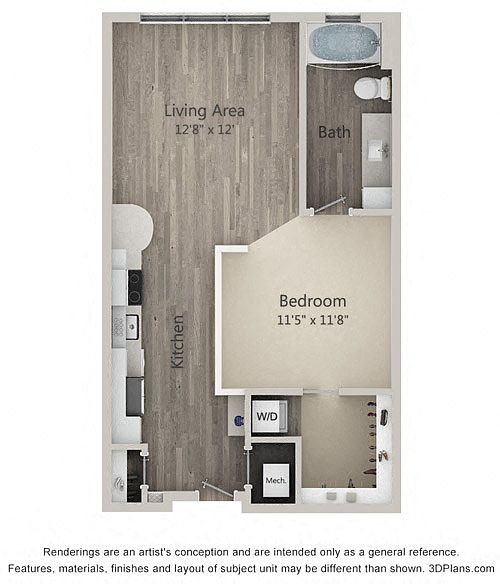 | 635 | Dec 28 | $1,203 |
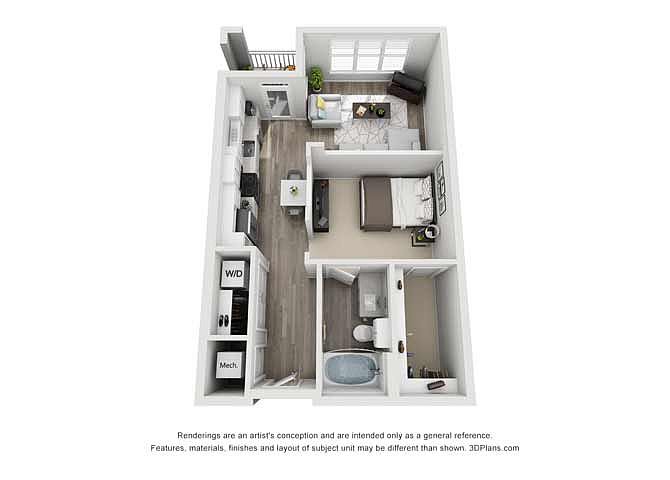 | 643 | Jan 25 | $1,285 |
 | 643 | Jan 15 | $1,315 |
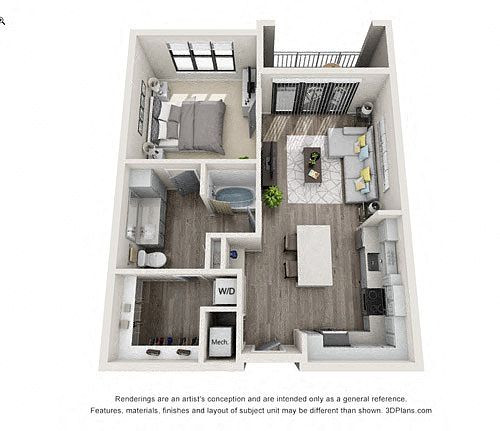 | 824 | Jan 6 | $1,435 |
 | 824 | Jan 16 | $1,475 |
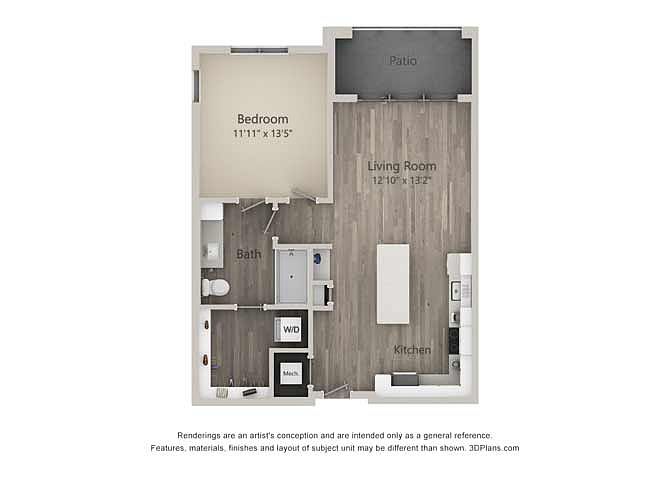 | 786 | Dec 17 | $1,500 |
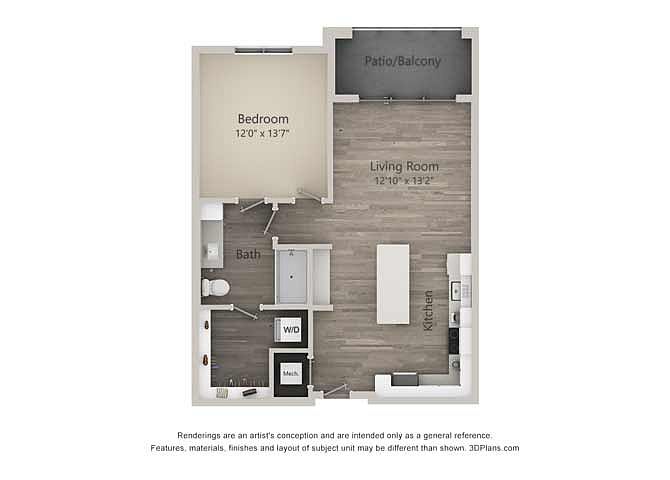 | 786 | Jan 2 | $1,505 |
 | 824 | Dec 3 | $1,510 |
 | 824 | Jan 10 | $1,515 |
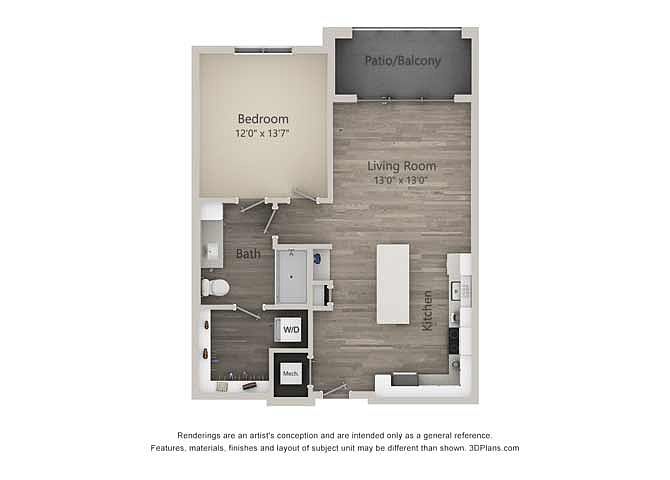 | 781 | Now | $1,515 |
 | 824 | Now | $1,555 |
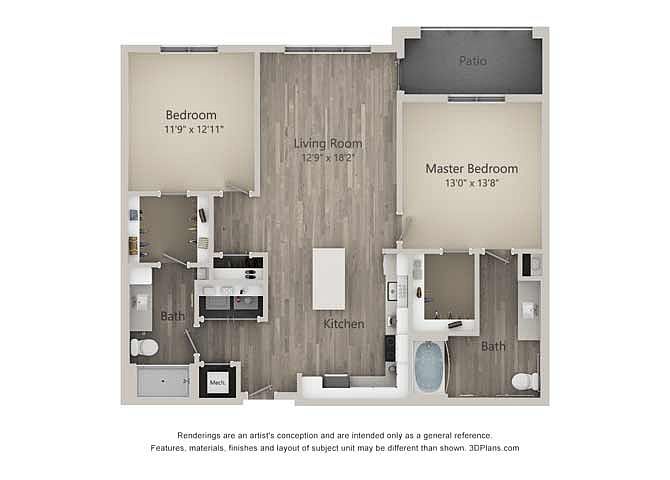 | 1,215 | Dec 10 | $1,860 |
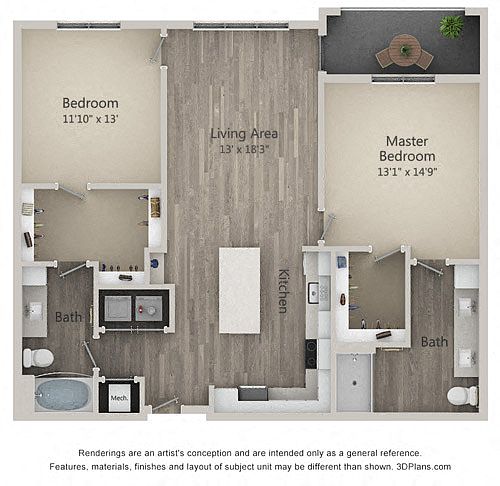 | 1,217 | Dec 13 | $1,887 |
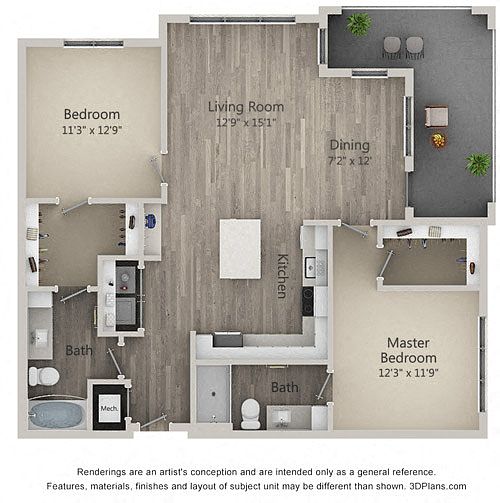 | 1,186 | Jan 13 | $1,895 |
 | 1,217 | Nov 21 | $1,902 |
What's special
3D tour
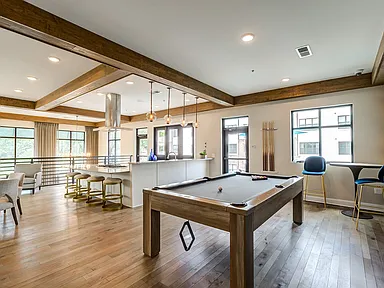 Mayfaire Flats Apartments
Mayfaire Flats Apartments
Office hours
| Day | Open hours |
|---|---|
| Mon - Fri: | 9 am - 6 pm |
| Sat: | 10 am - 5 pm |
| Sun: | Closed |
Property map
Tap on any highlighted unit to view details on availability and pricing
Facts, features & policies
Building Amenities
Accessibility
- Disabled Access
Community Rooms
- Business Center
- Lounge: Indoor/Outdoor Lounge with WiFi and Gas Fireplace
Other
- In Unit: Washers And Dryers In All Homes
- Swimming Pool: Pool View
Outdoor common areas
- Patio: Patio with Direct Entry
Security
- Controlled Access: Key Fob Controlled Access Building
View description
- Wooded View
Unit Features
Appliances
- Dryer: Washers And Dryers In All Homes
- Washer: Washers And Dryers In All Homes
Cooling
- Ceiling Fan: Modern 3-Blade Ceiling Fans With Built-In Light
Other
- Patio Balcony: Patio with Direct Entry
Policies
Parking
- None
Lease terms
- 3, 4, 5, 6, 7, 8, 9, 10, 11, 12, 13, 14, 15
Pet essentials
- DogsAllowedMonthly dog rent$30One-time dog fee$300
- CatsAllowedMonthly cat rent$30One-time cat fee$300
Additional details
Special Features
- 10 Ft Ceilings
- 24/7 Package Concierge Locker System
- Chef Inspired Kitchen Islands*
- Close To Amenities
- Courtyard View
- Custom Backsplash
- Elevators
- Fitness Studio With Peloton Spin Bike
- Gooseneck Kitchen Faucet With Built-in Sprayer
- Gourmet Coffee Bar
- Grey & White Shaker-style Custom Cabinetry
- Linen Storage*
- Mudroom*
- Outdoor Kitchen
- Oversized Private Balconies*
- Pendant Lighting*
- Pet-friendly Community
- Spacious Bathrooms With Wood-framed Mirrors
- Walk In Closets*
- Walk In Showers*
- Walking Distance To Mayfaire Town Center
- White Quartz Countertops
- Wood-style Plank Flooring
Neighborhood: Landfall
Areas of interest
Use our interactive map to explore the neighborhood and see how it matches your interests.
Travel times
Nearby schools in Wilmington
GreatSchools rating
- 9/10Wrightsville Beach ElementaryGrades: K-5Distance: 2.5 mi
- 6/10M C S Noble MiddleGrades: 6-8Distance: 1 mi
- 3/10New Hanover HighGrades: 9-12Distance: 6.2 mi
Frequently asked questions
Mayfaire Flats has a walk score of 47, it's car-dependent.
Mayfaire Flats has a transit score of 19, it has minimal transit.
The schools assigned to Mayfaire Flats include Wrightsville Beach Elementary, M C S Noble Middle, and New Hanover High.
Yes, Mayfaire Flats has in-unit laundry for some or all of the units.
Mayfaire Flats is in the Landfall neighborhood in Wilmington, NC.
This building has a pet fee ranging from $300 to $300 for cats. This building has a one time fee of $300 and monthly fee of $30 for cats. This building has a pet fee ranging from $300 to $300 for dogs. This building has a one time fee of $300 and monthly fee of $30 for dogs.
Yes, 3D and virtual tours are available for Mayfaire Flats.
