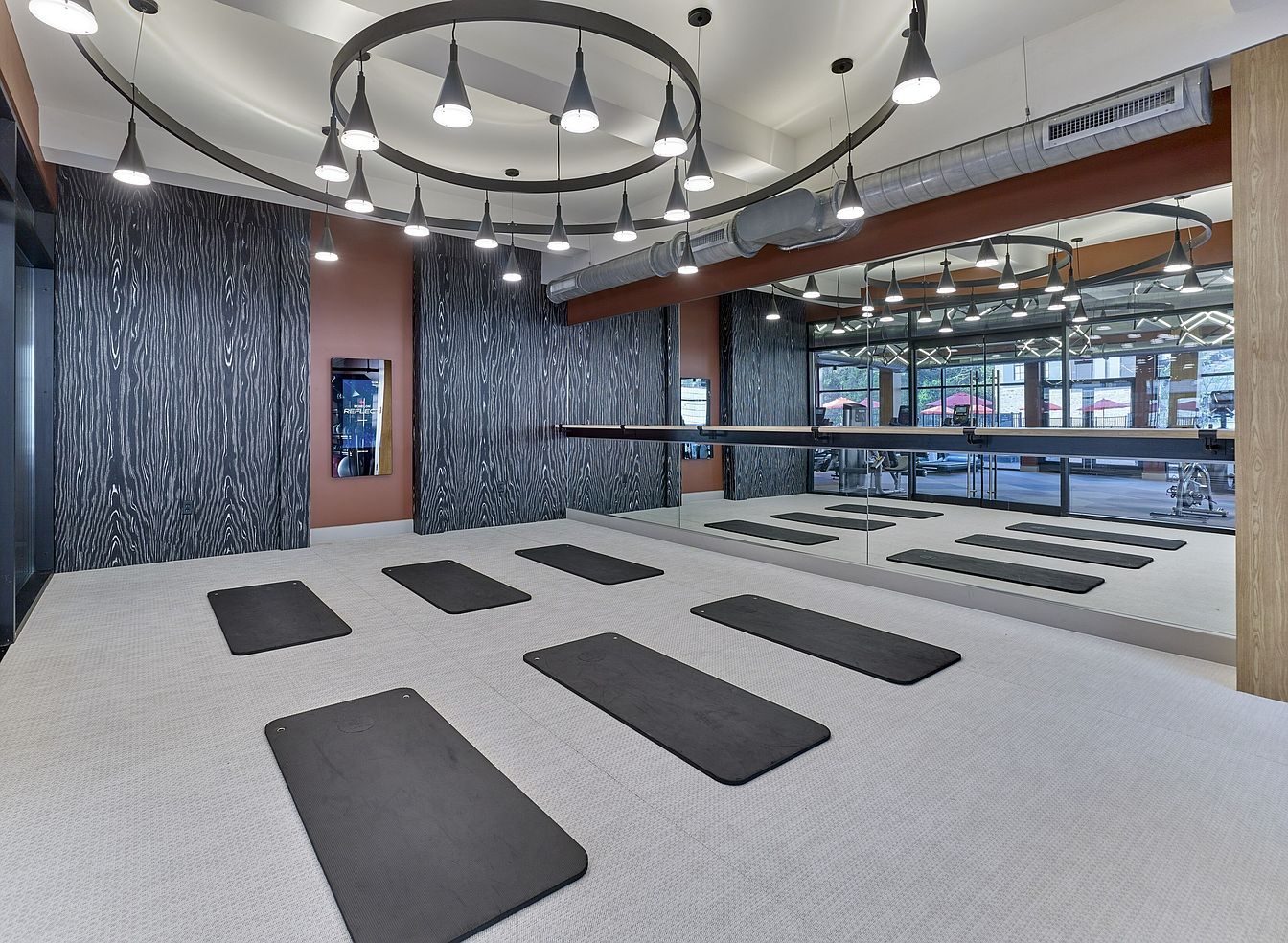Fees may apply
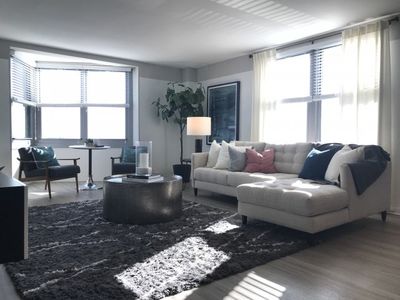
TheFalls 29
Unit , sortable column | Sqft, sortable column | Available, sortable column | Base rent, sorted ascending |
|---|---|---|---|
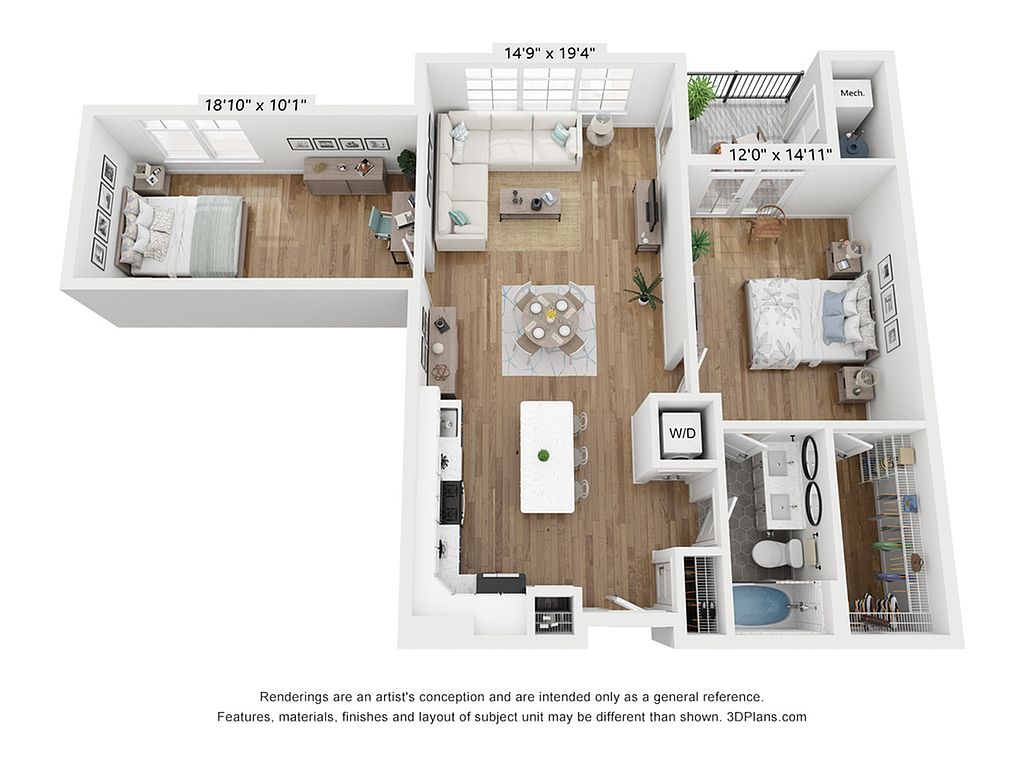 | 1,118 | Now | $2,595 |
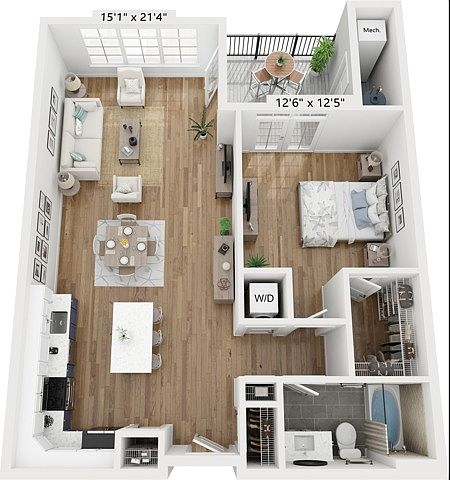 | 994 | Mar 14 | $2,795 |
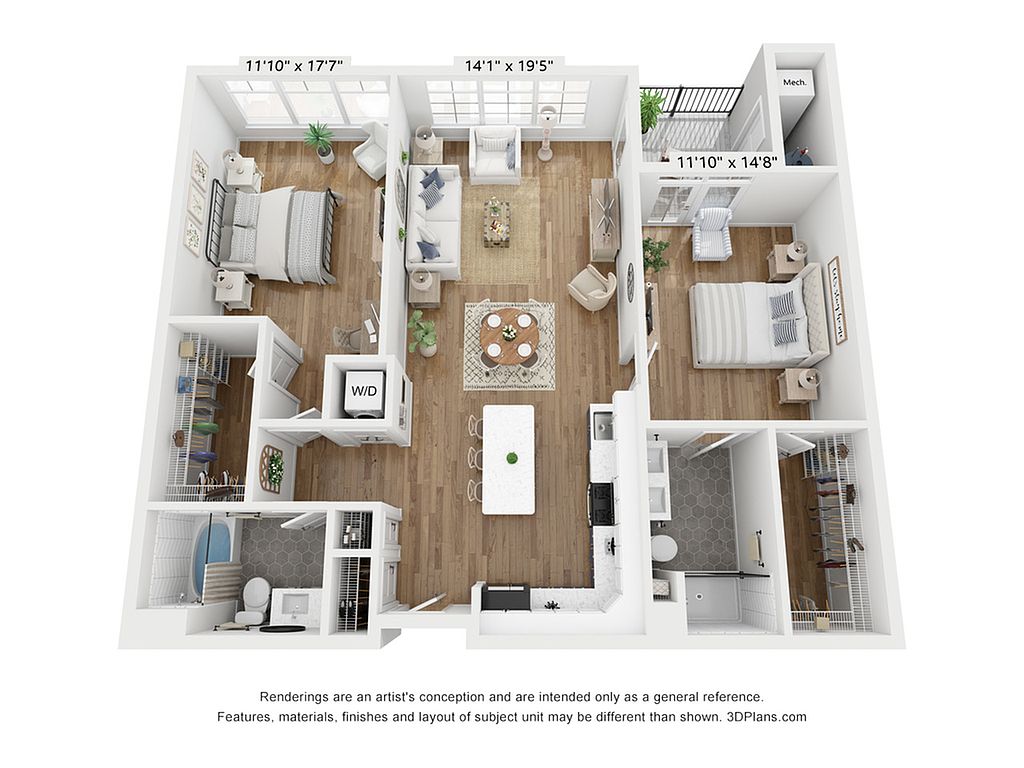 | 1,269 | Now | $2,795 |
 | 994 | Now | $2,995 |
 | 1,269 | Now | $2,995 |
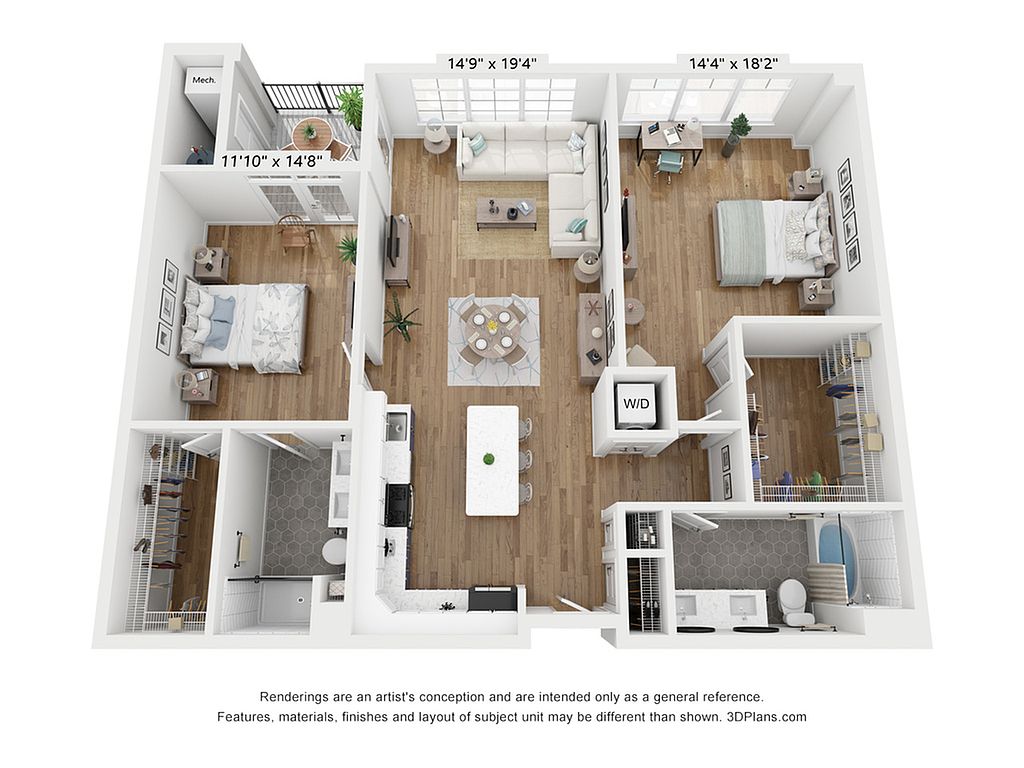 | 1,360 | Now | $3,095 |
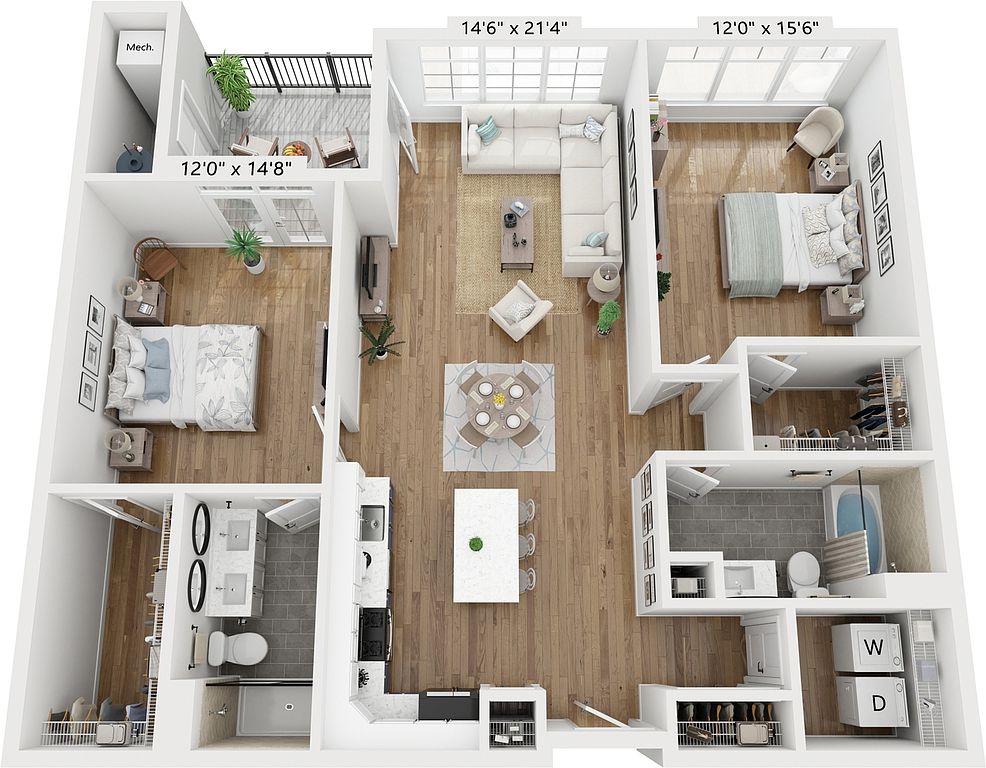 | 1,386 | Now | $3,095 |
 | 1,386 | Now | $3,395 |
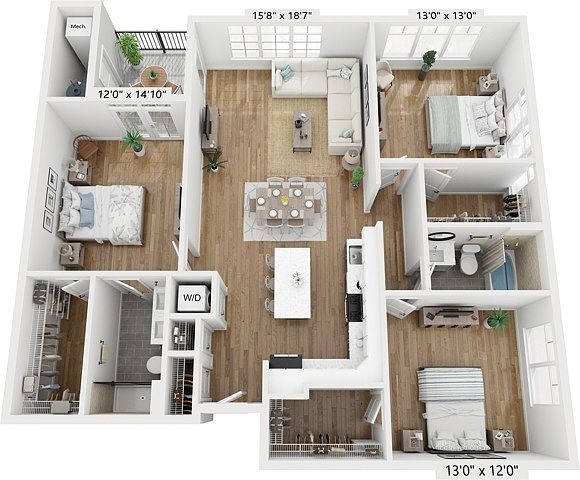 | 1,522 | Now | $3,595 |
 | 1,522 | Now | $3,895 |
Use our interactive map to explore the neighborhood and see how it matches your interests.
The Falls has a walk score of 45, it's car-dependent.
The Falls has a transit score of 32, it has some transit.
The schools assigned to The Falls include Highlands Elementary School, duPont (Alexis I.) Middle School, and duPont (Alexis I.) High School.
Yes, The Falls has in-unit laundry for some or all of the units.
The Falls is in the The Highlands neighborhood in Wilmington, DE.
A maximum of 3 dogs are allowed per unit. To have a dog at The Falls there is a required deposit of $500. A maximum of 3 cats are allowed per unit. To have a cat at The Falls there is a required deposit of $500.
