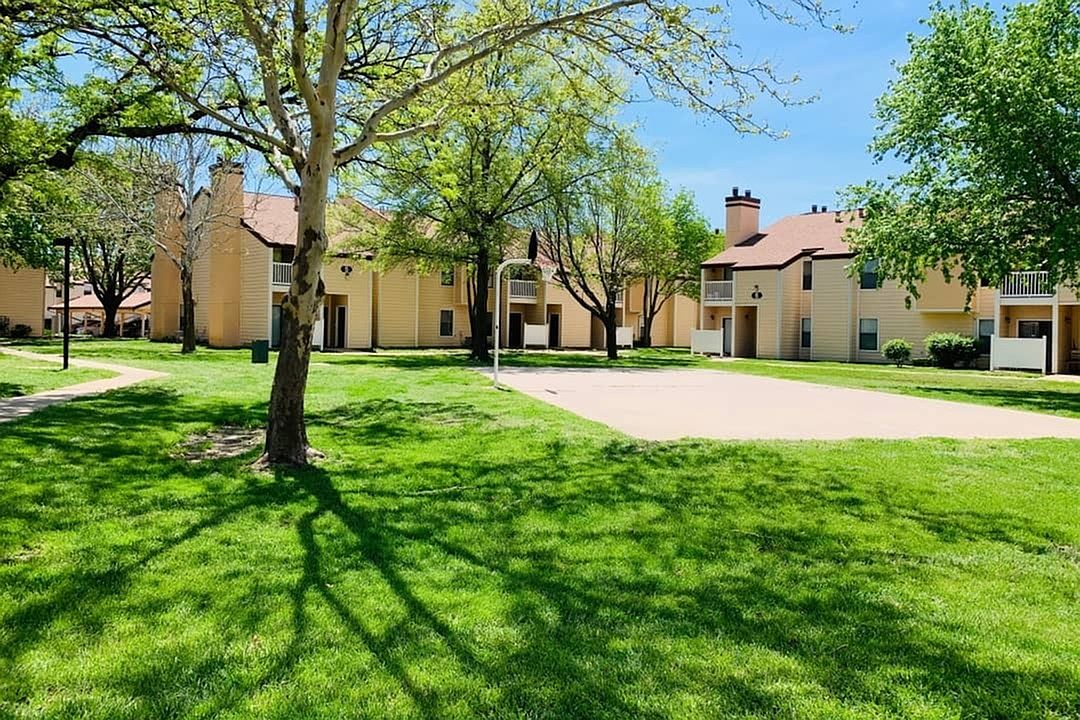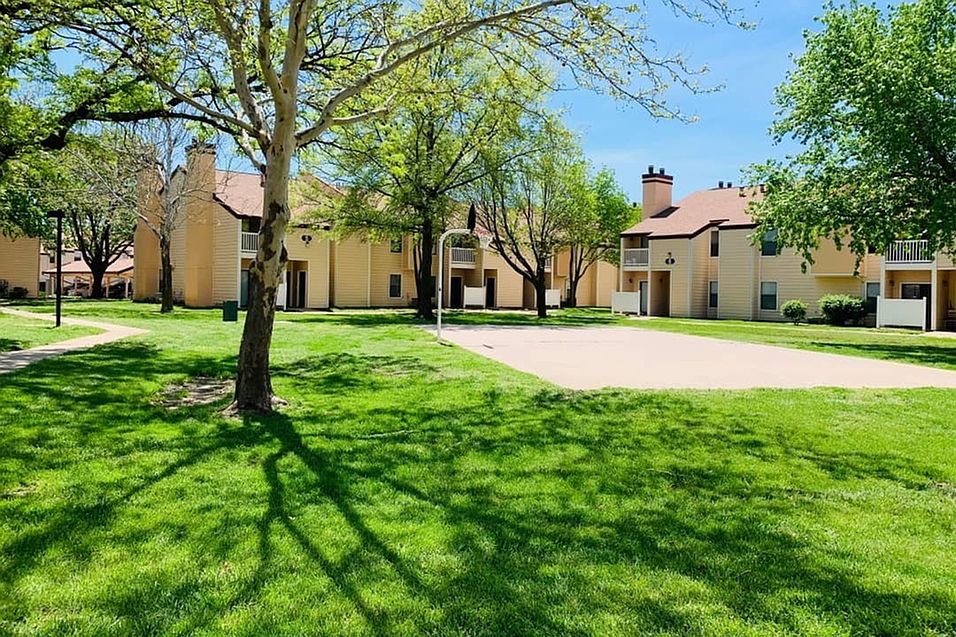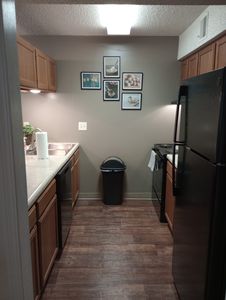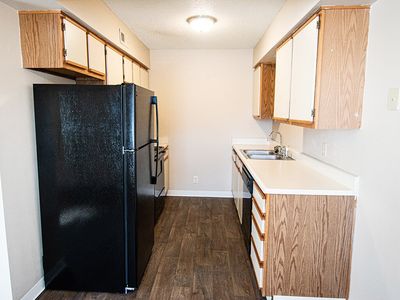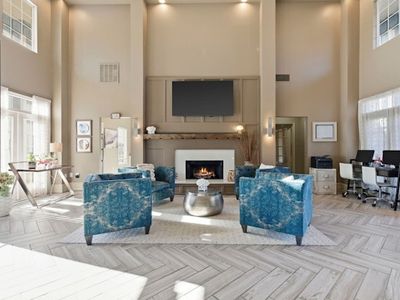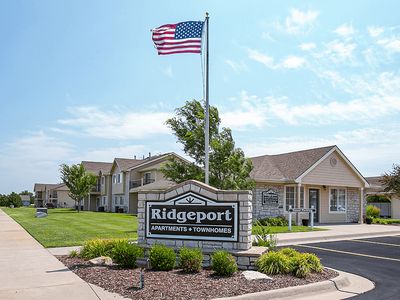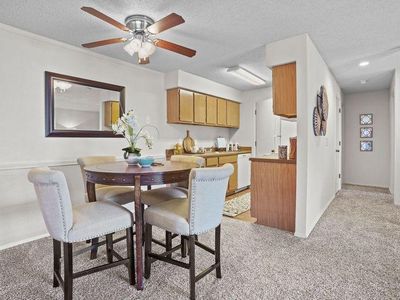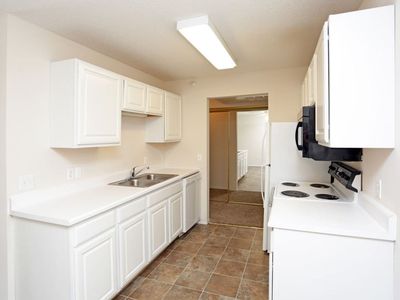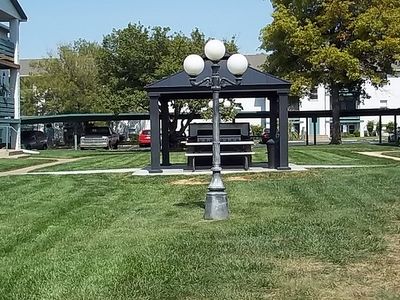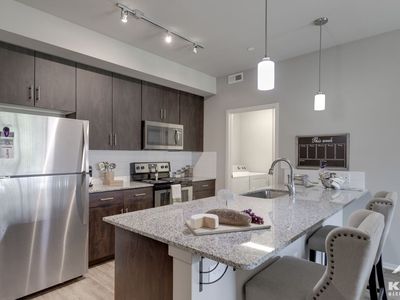
Available units
Unit , sortable column | Sqft, sortable column | Available, sortable column | Base rent, sorted ascending |
|---|---|---|---|
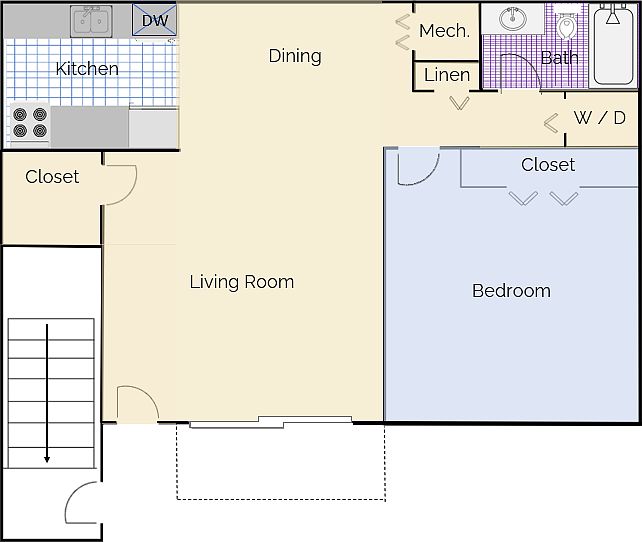 | 704 | Now | $898 |
 | 765 | Now | $912 |
 | 704 | Jan 16 | $978 |
 | 765 | Jan 10 | $989 |
 | 765 | Now | $989 |
 | 765 | Jan 9 | $993 |
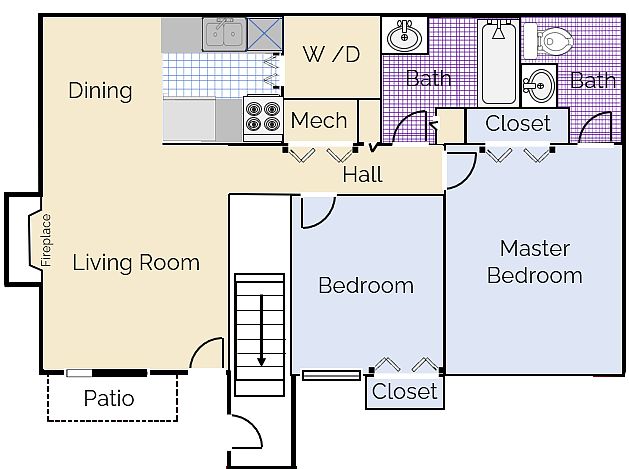 | 920 | Now | $1,047 |
 | 920 | Now | $1,047 |
 | 920 | Now | $1,047 |
 | 920 | Now | $1,090 |
 | 985 | Now | $1,095 |
 | 985 | Now | $1,095 |
 | 920 | Now | $1,099 |
 | 920 | Now | $1,140 |
 | 985 | Jan 3 | $1,141 |
What's special
| Day | Open hours |
|---|---|
| Mon - Fri: | 9 am - 6 pm |
| Sat: | Closed |
| Sun: | Closed |
Facts, features & policies
Building Amenities
Community Rooms
- Fitness Center: Gym
Fitness & sports
- Basketball Court: Basketball Court(s)
- Volleyball Court
Other
- In Unit: Washer and Dryer in unit
- Swimming Pool: Pool
Outdoor common areas
- Patio
Unit Features
Appliances
- Dishwasher
- Dryer: Washer and Dryer in unit
- Washer: Washer and Dryer in unit
Cooling
- Ceiling Fan: Ceiling Fans
Internet/Satellite
- Cable TV Ready: Cable Ready
Other
- Balcony: Balconies
- Central Heat/air Conditioning
- Fireplace: Decorative Fireplace
- Patio Balcony: Balconies
Policies
Lease terms
- 3 months, 4 months, 5 months, 6 months, 7 months, 8 months, 9 months, 10 months, 11 months, 12 months, 13 months, 14 months, 15 months
Pet essentials
- DogsAllowedNumber allowed2Monthly dog rent$25One-time dog fee$300
- CatsAllowedNumber allowed2Monthly cat rent$25One-time cat fee$300
Special Features
- 1 & 2 Bedroom Apartments
- 24-hour Emergency Maintenance: 24 Hour Emergency Maintenance
- Accepts Electronic Payments
- Courtyard
- Pets Allowed: Pet Friendly - Max 2 - Restrictions apply
- Quality Landscaping
- Shopping And Restaurants Nearby
Neighborhood: Westlink
- Family VibesWarm atmosphere with family-friendly amenities and safe, welcoming streets.Suburban CalmSerene suburban setting with space, comfort, and community charm.Outdoor ActivitiesAmple parks and spaces for hiking, biking, and active recreation.Dining SceneFrom casual bites to fine dining, a haven for food lovers.
On Wichita’s west side, 67212 blends mid-century neighborhoods and tree-lined streets with easy living and strong community ties. Expect four distinct seasons—warm, breezy summers and crisp fall days—and quick access around town via Kellogg/US-54 and I-235. Day-to-day errands are simple with Dillons and other nearby grocers, coffee at Il Primo on West Central, and casual eats like Knolla’s Pizza and Hog Wild Pit Bar-B-Q, plus fitness options such as Genesis Health Clubs. Evenings are low-key, with local favorites like Wichita Brewing Company West and West Acres Bowling for laid-back fun. Green space is a standout: Sedgwick County Park’s lakes, paths, and picnic spots sit next to the renowned Sedgwick County Zoo, and neighborhood parks offer playgrounds and dog-friendly strolls. The Westlink Branch Library hosts programs that anchor a friendly, family-forward vibe. According to Zillow’s Rental Market Trends, recent months show a steady median rent in 67212 with most listings clustered in an affordable, mid-market range; check Zillow for current figures and ranges.
Powered by Zillow data and AI technology.
Areas of interest
Use our interactive map to explore the neighborhood and see how it matches your interests.
Travel times
Walk, Transit & Bike Scores
Nearby schools in Wichita
GreatSchools rating
- 6/10Peterson Elementary SchoolGrades: PK-5Distance: 0.6 mi
- 5/10Wilbur Middle SchoolGrades: 6-8Distance: 0.3 mi
- 5/10Northwest High SchoolGrades: 9-12Distance: 1.2 mi
Frequently asked questions
Westlink Village has a walk score of 36, it's car-dependent.
Westlink Village has a transit score of 22, it has minimal transit.
The schools assigned to Westlink Village include Peterson Elementary School, Wilbur Middle School, and Northwest High School.
Yes, Westlink Village has in-unit laundry for some or all of the units.
Westlink Village is in the Westlink neighborhood in Wichita, KS.
A maximum of 2 dogs are allowed per unit. This building has a one time fee of $300 and monthly fee of $25 for dogs. A maximum of 2 cats are allowed per unit. This building has a one time fee of $300 and monthly fee of $25 for cats.
