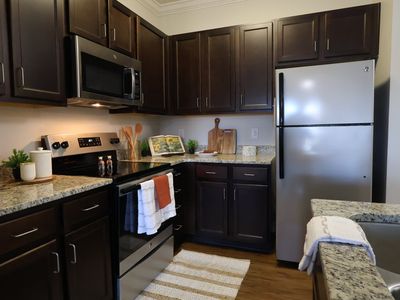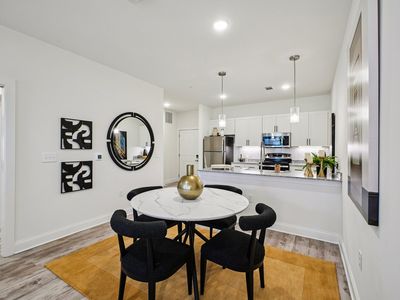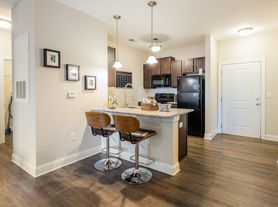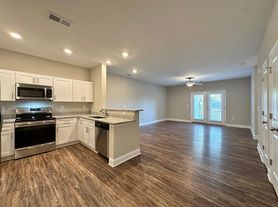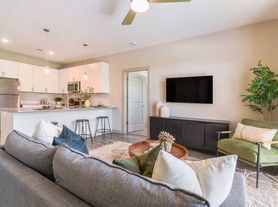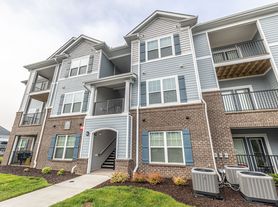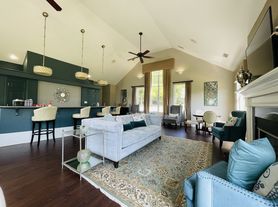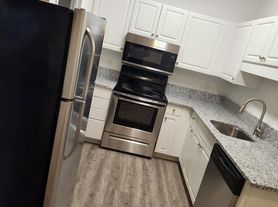Welcome Home To Rosemary GlenDiscover modern living at its finest in Rosemary Glen, a premier community nestled within the charming town of Whitsett, NC. Our contemporary three-bedroom townhomes offer a serene and inviting ambiance for residents seeking comfort and convenience.Experience the seamless blend of cutting-edge smart-home technology and timeless design elements at Rosemary Glen's Whitsett townhome apartments. Our pet-friendly floor plans feature designer kitchens, spa-like bathrooms, and spacious layouts, providing everything you need for your ideal home.Embark on the journey to the good life at Rosemary Glen today. Contact us now to make your dream home a reality.
Apartment building
3 beds
Pet-friendly
Available units
Price may not include required fees and charges
Price may not include required fees and charges.
Unit , sortable column | Sqft, sortable column | Available, sortable column | Base rent, sorted ascending | , sortable column |
|---|---|---|---|---|
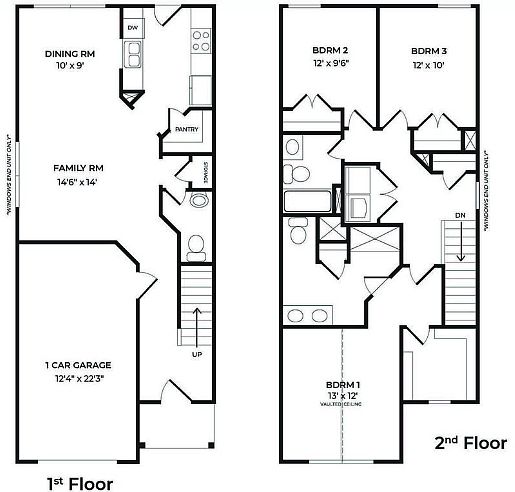 | 1,416 | Now | $1,700 | |
 | 1,416 | Now | $1,850 | |
 | 1,416 | Now | $1,850 | |
 | 1,416 | Now | $1,850 | |
 | 1,416 | Now | $1,850 | |
 | 1,416 | Now | $1,850 | |
 | 1,416 | Now | $1,850 | |
 | 1,416 | Now | $1,899 | |
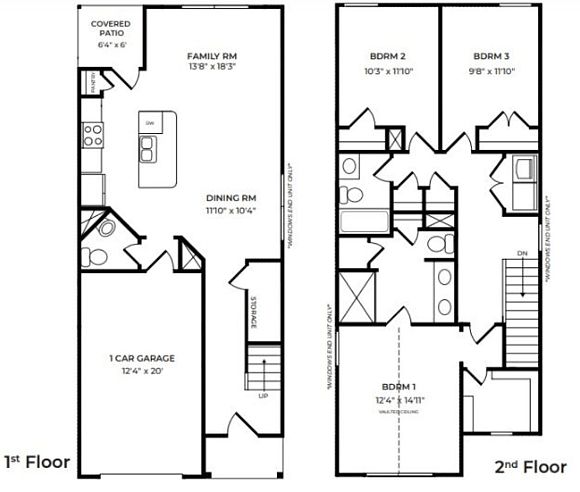 | 1,429 | Now | $1,899 | |
 | 1,429 | Now | $1,899 | |
 | 1,429 | Now | $1,899 | |
 | 1,429 | Now | $1,899 | |
 | 1,429 | Now | $1,899 | |
 | 1,429 | Jan 5 | $1,899 | |
 | 1,429 | Now | $1,899 | |
What's special
Spacious layoutsTimeless design elementsCutting-edge smart-home technologyDesigner kitchensSpa-like bathrooms
Facts, features & policies
Building Amenities
Outdoor common areas
- Lawn: Lush Lawns: Hassle-free lawn maintenance
Services & facilities
- On-Site Maintenance: OnSiteMaintenance
- On-Site Management: OnSiteManagement
- Pet Park: Dog Park For Furry Friends
Policies
Parking
- None
Lease terms
- 12
Pet essentials
- DogsAllowedMonthly dog rent$25One-time dog fee$350
- CatsAllowedMonthly cat rent$25One-time cat fee$350
Additional details
$150 fee for 2nd pet Restrictions: None
Pet amenities
Pet Park: Dog Park For Furry Friends
Special Features
- 30-inch Cabinets
- Close To Breweries, Restaurants, And Shopping
- Deep Stainless Steel Sink
- Designer Kitchens
- Double Bowl Vanities In Select Bathrooms
- Energy Efficient Features
- Energy Efficient Led Kitchen Lighting
- Luxurious Bathrooms
- Lvp Flooring Throughout
- Nearby National Parks
- Playful Haven: Playround For Endless Fun
- Professional Interior Design
- Quartz Countertops
- Rwc-backed Structural Integrity
- Satin Nickel Pulls
- Smart Home Integration
- Suite Of Whirpool Stainless Steel Appliances
- Walk-in Closets
Neighborhood: 27377
Areas of interest
Use our interactive map to explore the neighborhood and see how it matches your interests.
Travel times
Walk, Transit & Bike Scores
Walk Score®
/ 100
Car-DependentBike Score®
/ 100
Somewhat BikeableNearby schools in Whitsett
GreatSchools rating
- 3/10Gibsonville Elementary SchoolGrades: PK-5Distance: 2.3 mi
- 5/10Eastern Middle SchoolGrades: 6-8Distance: 3 mi
- 3/10Eastern Guilford High SchoolGrades: 9-12Distance: 3 mi
Frequently asked questions
What is the walk score of Rosemary Glen?
Rosemary Glen has a walk score of 6, it's car-dependent.
What schools are assigned to Rosemary Glen?
The schools assigned to Rosemary Glen include Gibsonville Elementary School, Eastern Middle School, and Eastern Guilford High School.
What neighborhood is Rosemary Glen in?
Rosemary Glen is in the 27377 neighborhood in Whitsett, NC.
What are Rosemary Glen's policies on pets?
This building has a one time fee of $350 and monthly fee of $25 for cats. This building has a one time fee of $350 and monthly fee of $25 for dogs.
