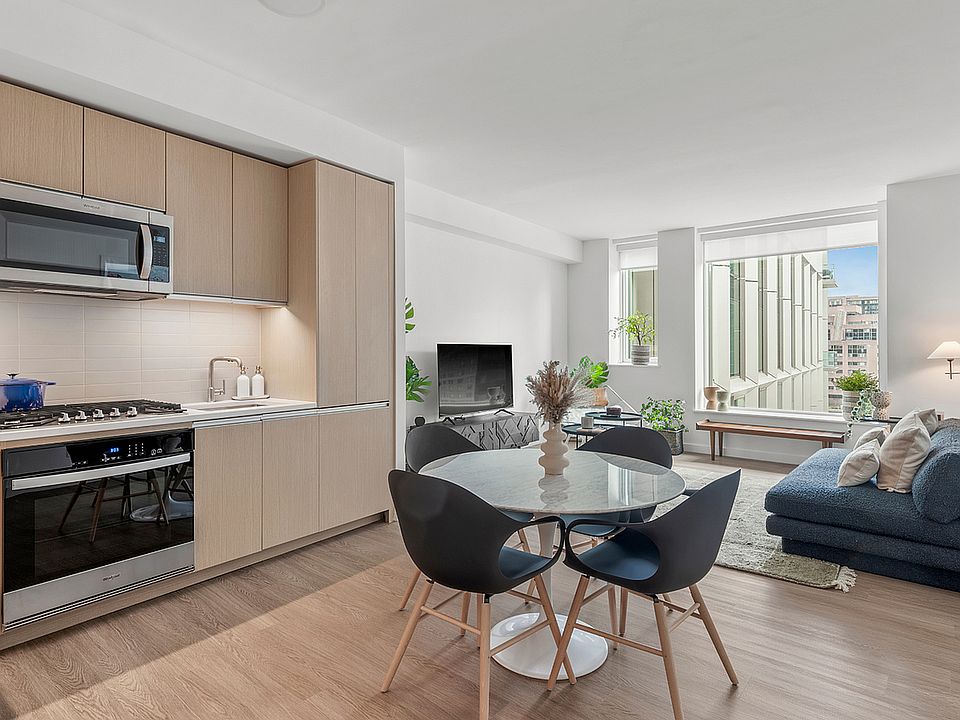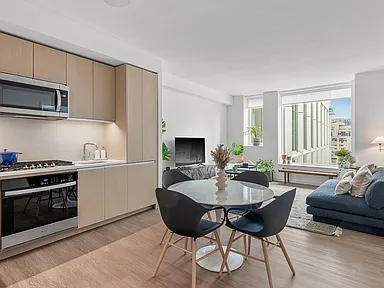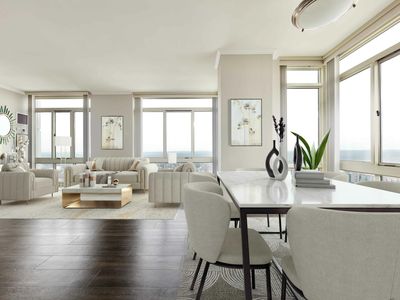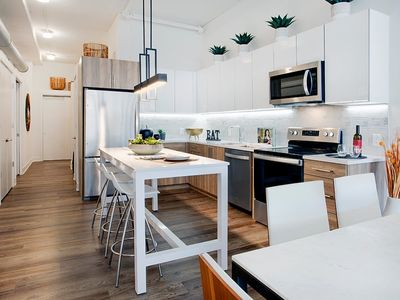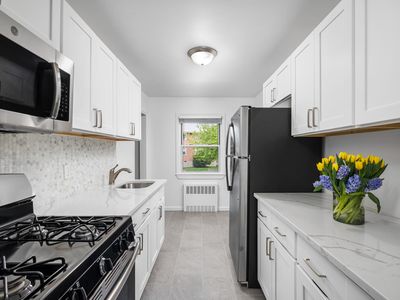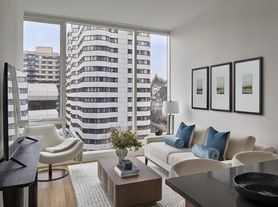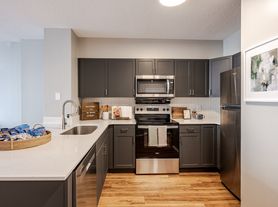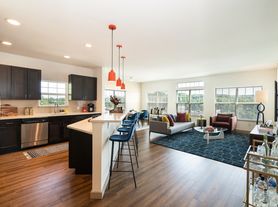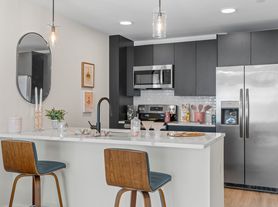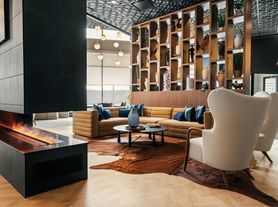- Special offer! Price shown is Base Rent, does not include non-optional fees and utilities. Review Building overview for details.
- APPLY TODAY!! Up to 2.5 months FREE on select floor plans and lease terms!. Plus, for a limited time, receive a $500 gift card when you apply within 48 hours of your tour and move in by 10/31/25
Some restrictions apply. See leasing professional for details.
Available units
Unit , sortable column | Sqft, sortable column | Available, sortable column | Base rent, sorted ascending |
|---|---|---|---|
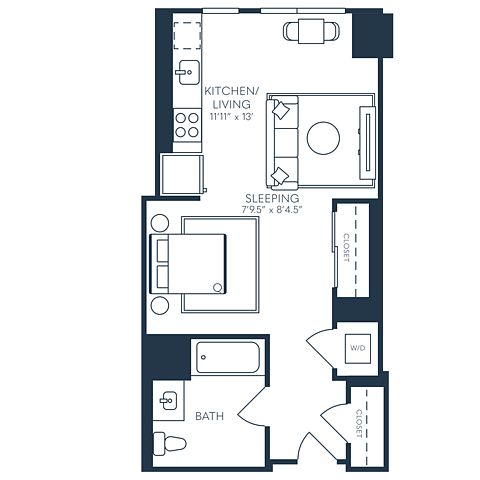 | 481 | Now | $2,465 |
 | 481 | Now | $2,470 |
 | 481 | Now | $2,515 |
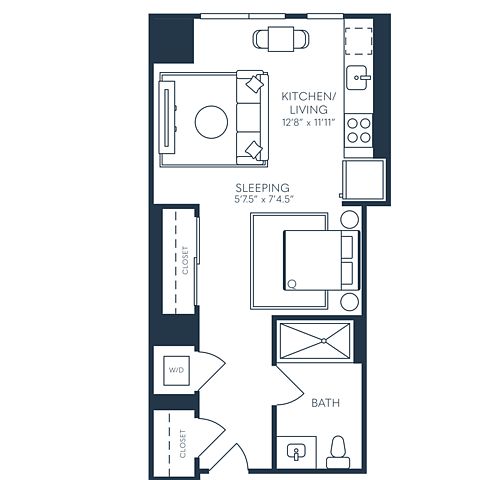 | 469 | Now | $2,540 |
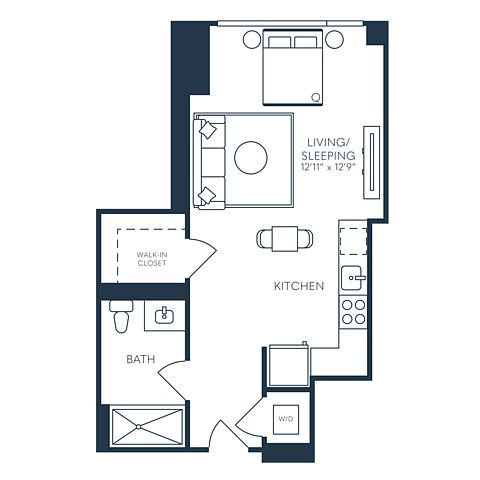 | 487 | Now | $2,545 |
 | 469 | Now | $2,550 |
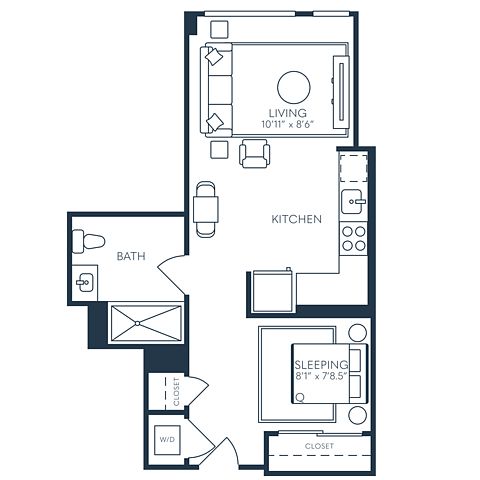 | 484 | Now | $2,570 |
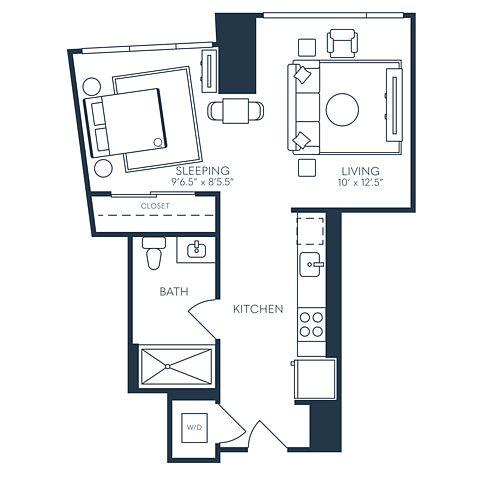 | 517 | Now | $2,600 |
 | 487 | Now | $2,760 |
 | 481 | Now | $2,825 |
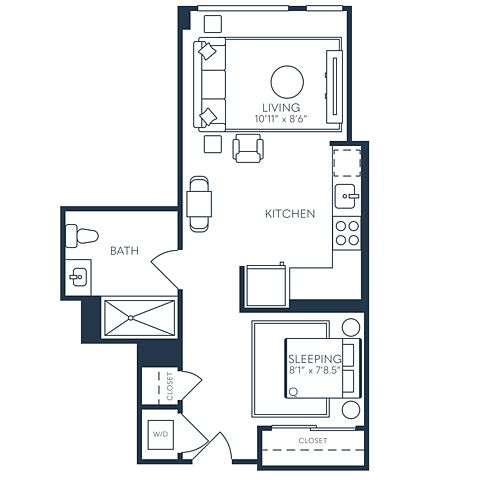 | 491 | Now | $2,825 |
 | 517 | Now | $2,835 |
 | 491 | Now | $2,950 |
 | 491 | Now | $2,970 |
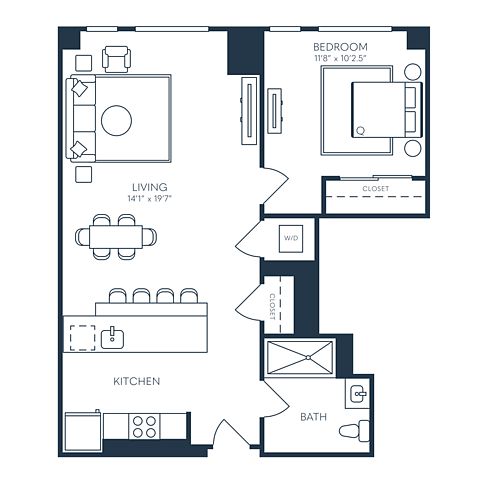 | 732 | Nov 30 | $3,225 |
Listings by: Greystar
What's special
Property map
Tap on any highlighted unit to view details on availability and pricing
Facts, features & policies
Building Amenities
Community Rooms
- Business Center
- Fitness Center
- Game Room
- Lounge
Other
- In Unit: Washer
- Swimming Pool: Expansive infinity edge pool with wet bar
Outdoor common areas
- Deck: 5th floor roof deck and 17th floor sky deck
Security
- Controlled Access: Controlled Access Entry
Services & facilities
- Bicycle Storage: Indoor Bike Storage
- Elevator: Freight Elevator
- On-Site Maintenance
- Storage Space: Oversized private resident storage
View description
- Floor-to-ceiling windows with sweeping views: In select homes
Unit Features
Appliances
- Dishwasher: Paneled dishwashers
- Dryer: Washer
- Oven
- Refrigerator: French door refrigerators
- Washer
Cooling
- Air Conditioning
Internet/Satellite
- Cable TV Ready: Cable/satellite
Other
- Balcony: In select homes
- Dramatic Light Fixtures
- Lighted Mirrors And Vanities With Drawers
- Patio Balcony: In select homes
- White Quartz Countertops And Backsplashes
- Wine Refrigerators*: In select homes
Policies
Parking
- Garage: Monthly resident garage parking
Lease terms
- 14 months, 18 months, 19 months, 20 months, 21 months, 22 months
Pet essentials
- DogsAllowedNumber allowed2Monthly dog rent$60
- CatsAllowedNumber allowed2Monthly cat rent$60
Restrictions
Pet amenities
Special Features
- Children's Playspace
- Concierge Service: 24-hour concierge service
- Pet Spa With Bathing And Grooming Stations
- Petsallowed: Outdoor dog run
- Yoga Studio With Indoor And Outdoor Space
Neighborhood: North White Plains
Areas of interest
Use our interactive map to explore the neighborhood and see how it matches your interests.
Travel times
Nearby schools in White Plains
GreatSchools rating
- 5/10Church Street SchoolGrades: K-5Distance: 0.6 mi
- 4/10White Plains Middle SchoolGrades: 6-8Distance: 1.6 mi
- 7/10White Plains Senior High SchoolGrades: 9-12Distance: 2.1 mi
Frequently asked questions
25 North Lex has a walk score of 92, it's a walker's paradise.
25 North Lex has a transit score of 67, it has good transit.
The schools assigned to 25 North Lex include Church Street School, White Plains Middle School, and White Plains Senior High School.
Yes, 25 North Lex has in-unit laundry for some or all of the units.
25 North Lex is in the North White Plains neighborhood in White Plains, NY.
A maximum of 2 dogs are allowed per unit. This building has monthly fee of $60 for dogs. A maximum of 2 cats are allowed per unit. This building has monthly fee of $60 for cats.
Yes, 3D and virtual tours are available for 25 North Lex.
