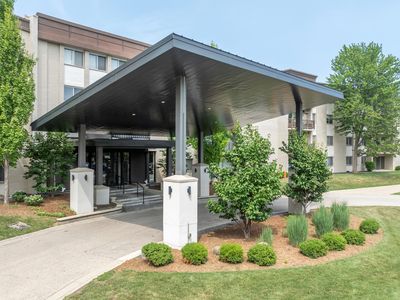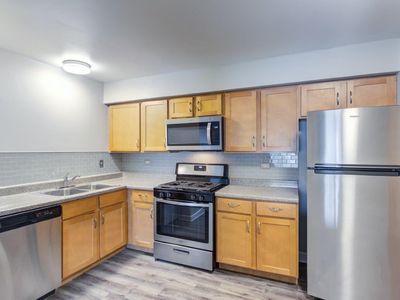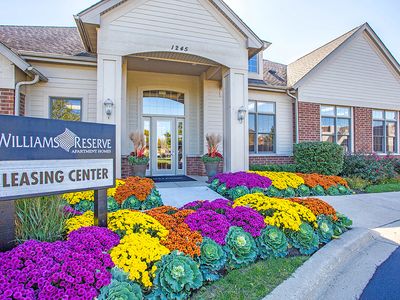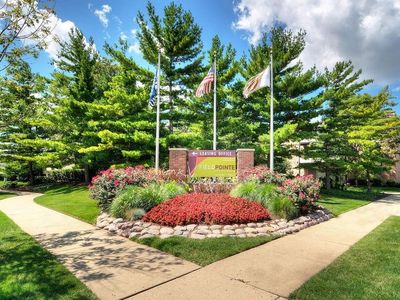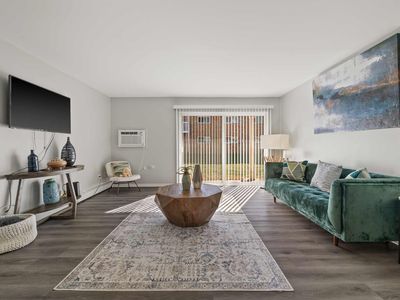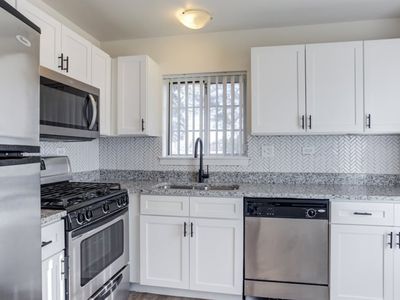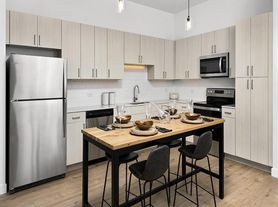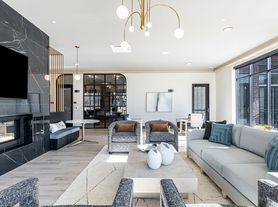Located in Wheeling, IL, Arlington Club Apartments provides residents with the perfect combination of luxury, recreation, and convenience. Just around the corner from the best shopping and dining, and located in the fantastic Buffalo Grove school district, our community offers pet-friendly, spaciously appointed one and two-bedroom apartments for rent. Each apartment home features a private entry, vinyl flooring, washer/dryer, and private patio/balcony options. Arlington Club also features fully upgraded apartment homes with premium finishes such as granite countertops, white cabinetry, grey tile backsplash and stainless-steel appliances. Residents have access to many on-site amenities, including a 24-hour fitness center, an 18-acre park, walking trails, two grills, and two heated swimming pools with hot tubs. Call today to schedule your tour and to learn more about how to make Arlington Club Apartments your new home. Ask about our preferred employer and military discount programs!
Arlington Club Apartments
1533 Baldwin Ct, Wheeling, IL 60090
Apartment building
1-2 beds
Pet-friendly
Other parking
Air conditioning (central)
In-unit laundry (W/D)
Available units
Price may not include required fees and charges
Price may not include required fees and charges.
Unit , sortable column | Sqft, sortable column | Available, sortable column | Base rent, sorted ascending |
|---|---|---|---|
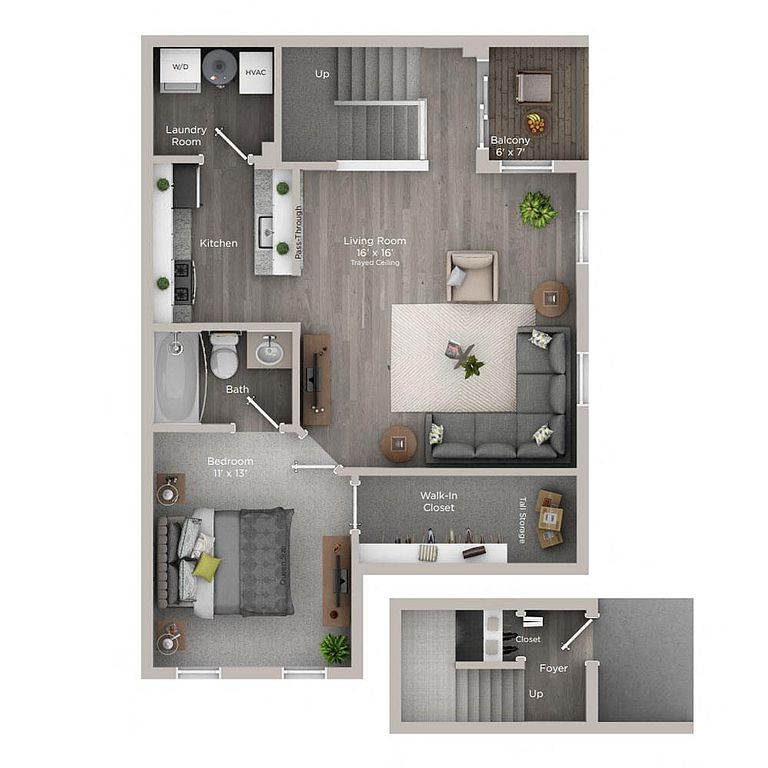 | 800 | Now | $1,840 |
 | 800 | Jan 6 | $1,840 |
 | 800 | Nov 27 | $1,840 |
 | 800 | Now | $1,840 |
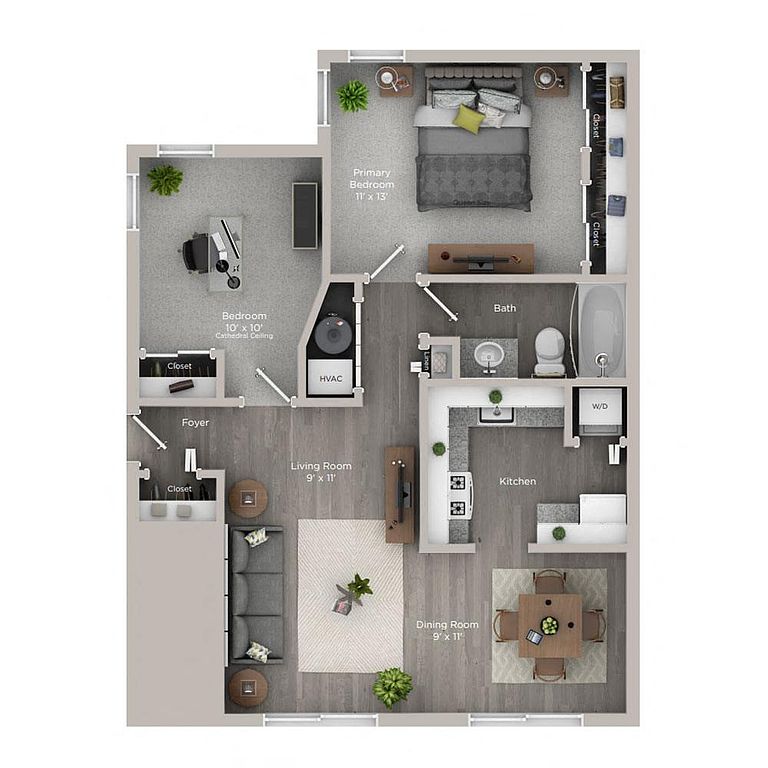 | 845 | Nov 8 | $2,010 |
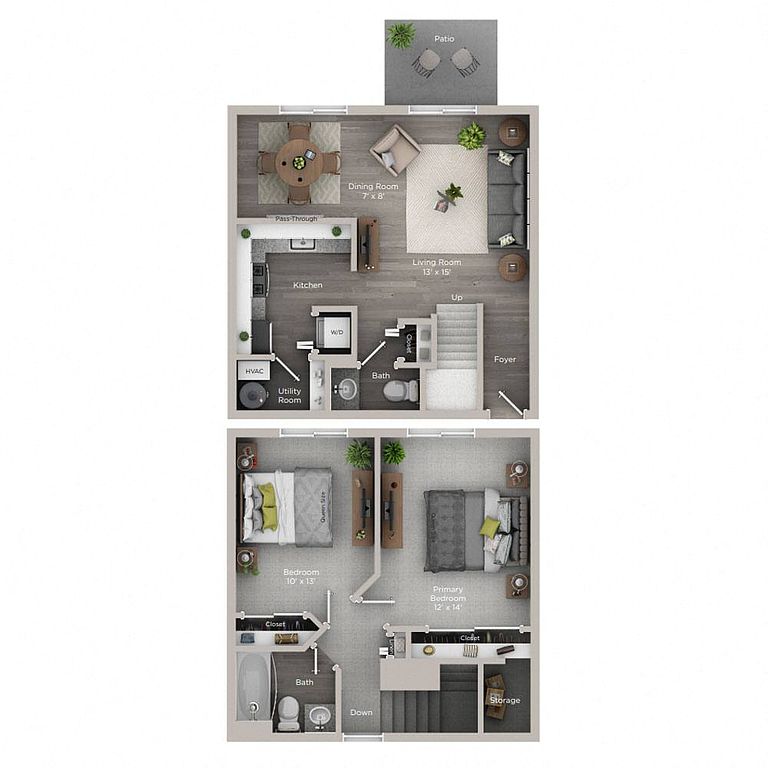 | 1,000 | Now | $2,360 |
 | 1,000 | Now | $2,370 |
 | 1,000 | Now | $2,370 |
 | 1,000 | Nov 8 | $2,400 |
What's special
Clubhouse
Get the party started
This building features a clubhouse. Less than 3% of buildings in Cook County have this amenity.
White cabinetryVinyl flooringGrey tile backsplashGranite countertopsStainless-steel appliancesPrivate entryPremium finishes
Office hours
| Day | Open hours |
|---|---|
| Mon: | 9 am - 6 pm |
| Tue: | 9 am - 6 pm |
| Wed: | 9 am - 6 pm |
| Thu: | 9 am - 7:30 pm |
| Fri: | 9 am - 6 pm |
| Sat: | 9 am - 5 pm |
| Sun: | Closed |
Facts, features & policies
Building Amenities
Community Rooms
- Business Center
- Club House: Resort-Style Clubhouse
- Fitness Center: 24-Hour Fitness Center
Other
- In Unit: In-Home Washer & Dryer
- Swimming Pool: Two Heated Outdoor Swimming Pools
Outdoor common areas
- Barbecue: Outdoor Dining Space with Grilling Stations
- Patio: Private Balcony or Patio
- Playground: Outdoor Playground
Services & facilities
- Bicycle Storage: Bicycle Storage Area
- On-Site Maintenance: 24-Hour Emergency Maintenance Services
- Online Rent Payment: Online Resident Portal
- Pet Park
Unit Features
Appliances
- Dryer: In-Home Washer & Dryer
- Washer: In-Home Washer & Dryer
Cooling
- Ceiling Fan: Ceiling Fans
- Central Air Conditioning: Central Air Conditioning & Heating
Flooring
- Carpet: Carpet and Vinyl Flooring
Internet/Satellite
- High-speed Internet Ready: High Speed Internet Access & Cable Ready
Policies
Parking
- Off Street Parking: Off-Street Parking
- Parking Lot: Other
Lease terms
- Six months
- One year
- Less than 1 year
- More than 1 year
Pet essentials
- DogsAllowed
- CatsAllowed
Restrictions
Breed Restrictions Apply
Pet amenities
Pet Park
Special Features
- 1 & 2 Bedroom Apartments
- 18-acre Nature Park
- Abundant Closet Space
- Close To Restaurants And Shopping
- Den / Home Office Floorplans Available
- Digital Thermostat
- Easy Access To Local Expressways
- Excellent School District
- Granite Countertops*
- Grey Subway Tile Backsplash In Kitchen*
- Large Walk-in Closet(s)
- Local Discounts For Residents
- New Starbucks Coffee Bar
- Oversized Windows
- Pet Friendly Community
- Planned Social Activities
- Private Entrances To All Apartments
- Professional Landscaping
- Professional Management Team
- Recycling Program
- Renters Insurance Program
- Separate Dining Room
- Spa: Two Hot Tubs
- Stainless Steel Appliances*
- Transportation: Easy Access to Public Transportation
- Two Finish Packages: Deluxe And Premium Styles
- Various Lease Term Options
- Vaulted Ceiling Available*
- White Shaker-style Cabinetry*
- Window Treatments
Neighborhood: 60090
Areas of interest
Use our interactive map to explore the neighborhood and see how it matches your interests.
Travel times
Nearby schools in Wheeling
GreatSchools rating
- 7/10Joyce Kilmer Elementary SchoolGrades: PK-5Distance: 0.5 mi
- 8/10Cooper Middle SchoolGrades: 6-8Distance: 1.7 mi
- 10/10Buffalo Grove High SchoolGrades: 9-12Distance: 1.6 mi
Frequently asked questions
What is the walk score of Arlington Club Apartments?
Arlington Club Apartments has a walk score of 76, it's very walkable.
What is the transit score of Arlington Club Apartments?
Arlington Club Apartments has a transit score of 27, it has some transit.
What schools are assigned to Arlington Club Apartments?
The schools assigned to Arlington Club Apartments include Joyce Kilmer Elementary School, Cooper Middle School, and Buffalo Grove High School.
Does Arlington Club Apartments have in-unit laundry?
Yes, Arlington Club Apartments has in-unit laundry for some or all of the units.
What neighborhood is Arlington Club Apartments in?
Arlington Club Apartments is in the 60090 neighborhood in Wheeling, IL.
Your dream apartment is waitingOne new unit was recently added to this listing.
