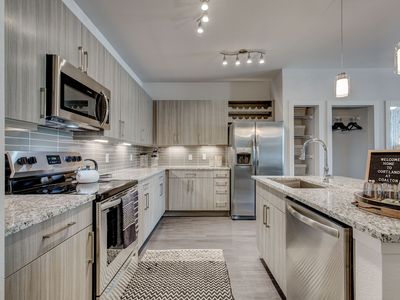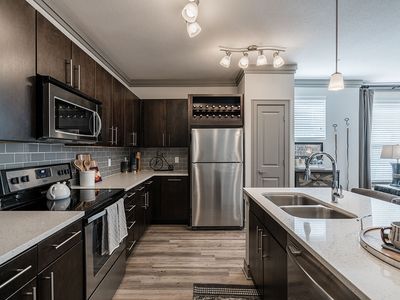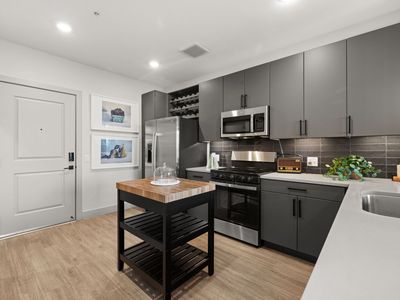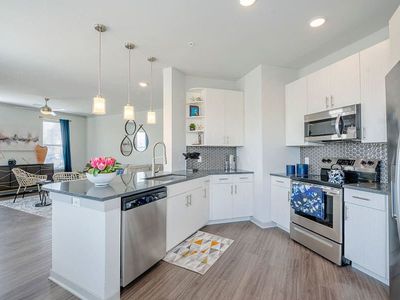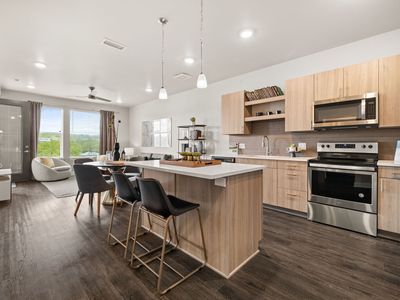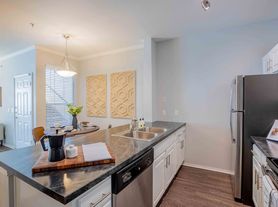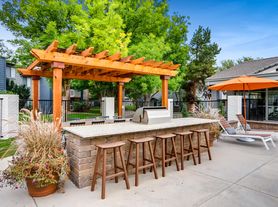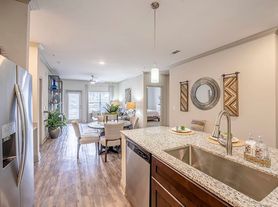
Available units
This listing now includes required monthly fees in the total monthly price.
Unit , sortable column | Sqft, sortable column | Available, sortable column | Total monthly price, sorted ascending |
|---|---|---|---|
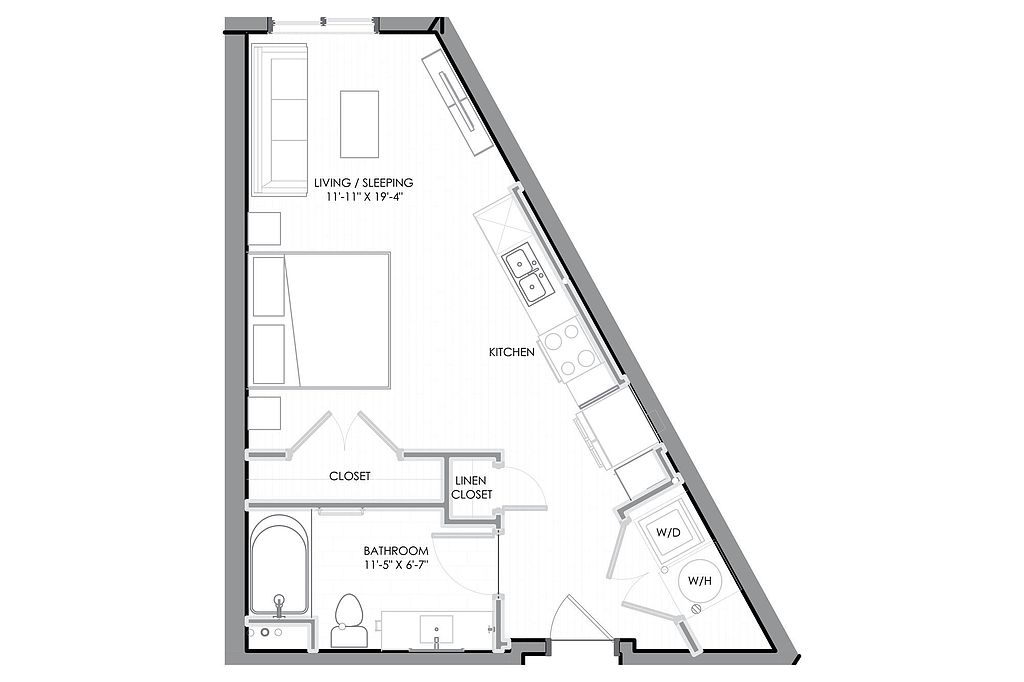 | 524 | Apr 7 | $1,376 |
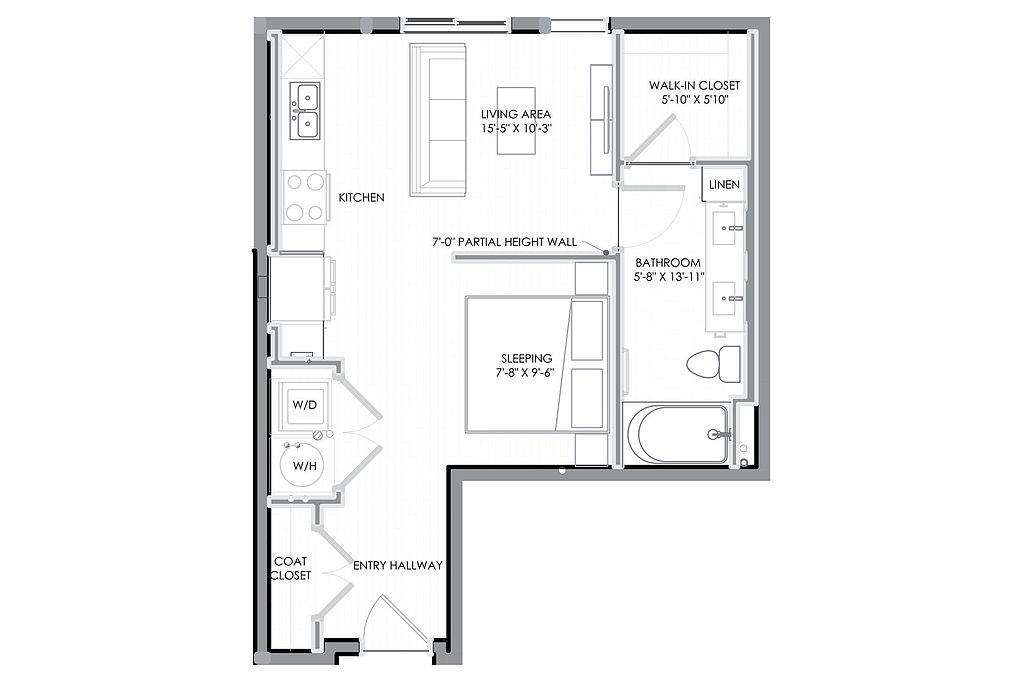 | 564 | May 8 | $1,527 |
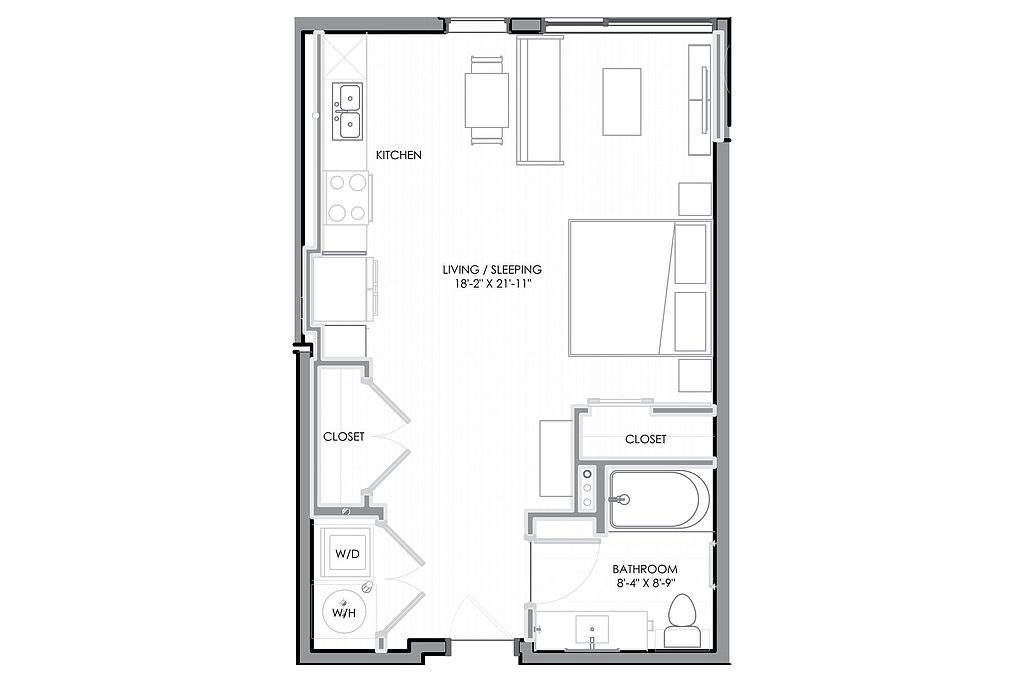 | 583 | Now | $1,561 |
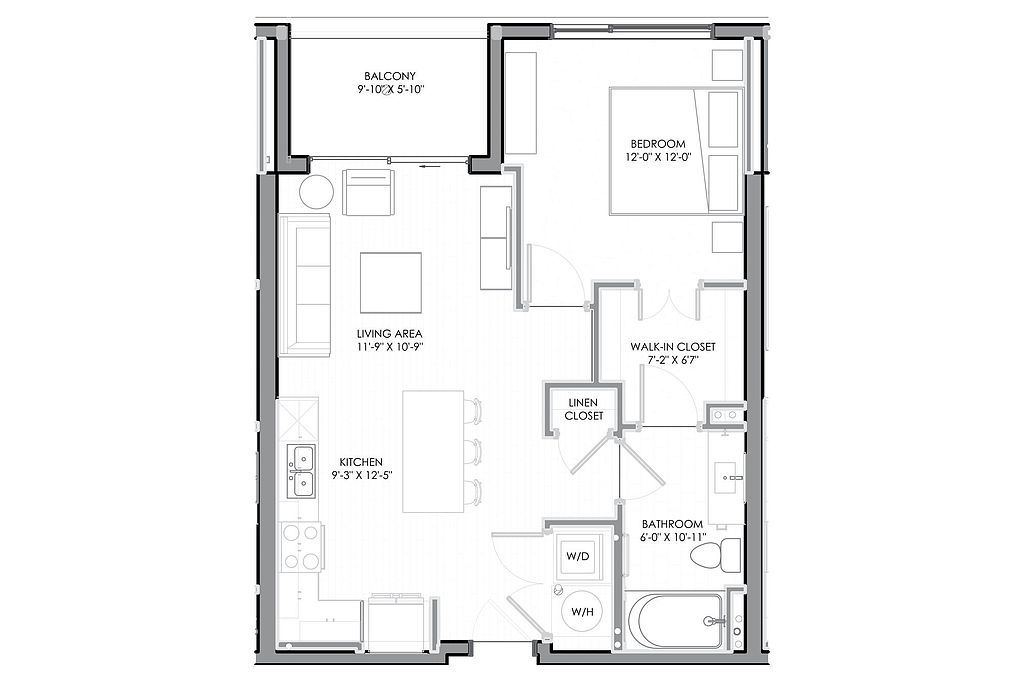 | 656 | Apr 7 | $1,692 |
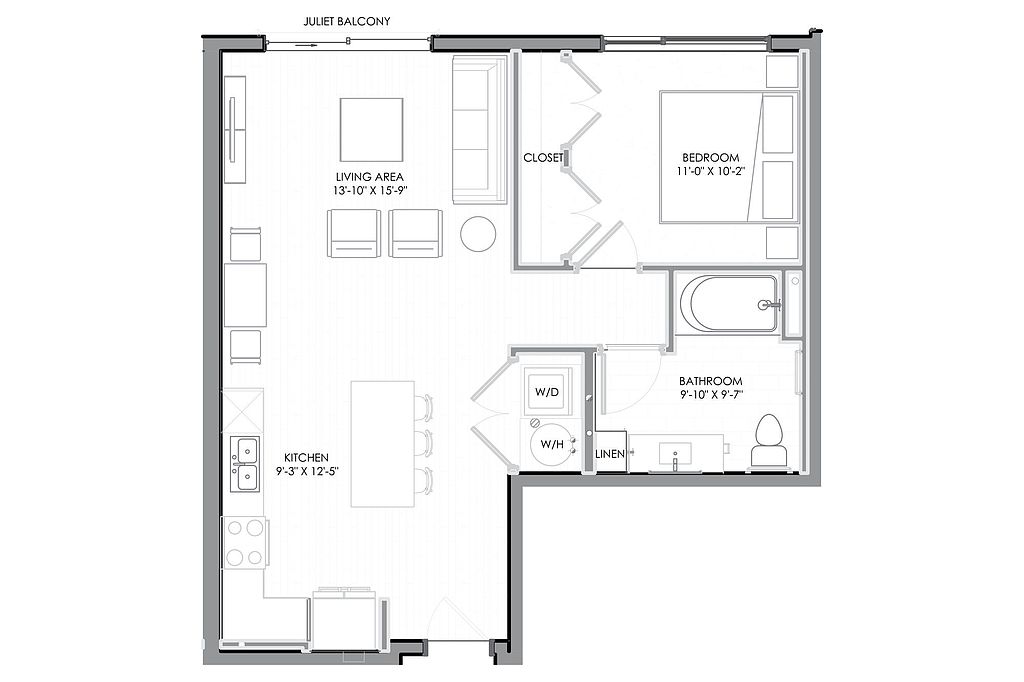 | 733 | May 7 | $1,941 |
 | 956 | May 8 | $2,138 |
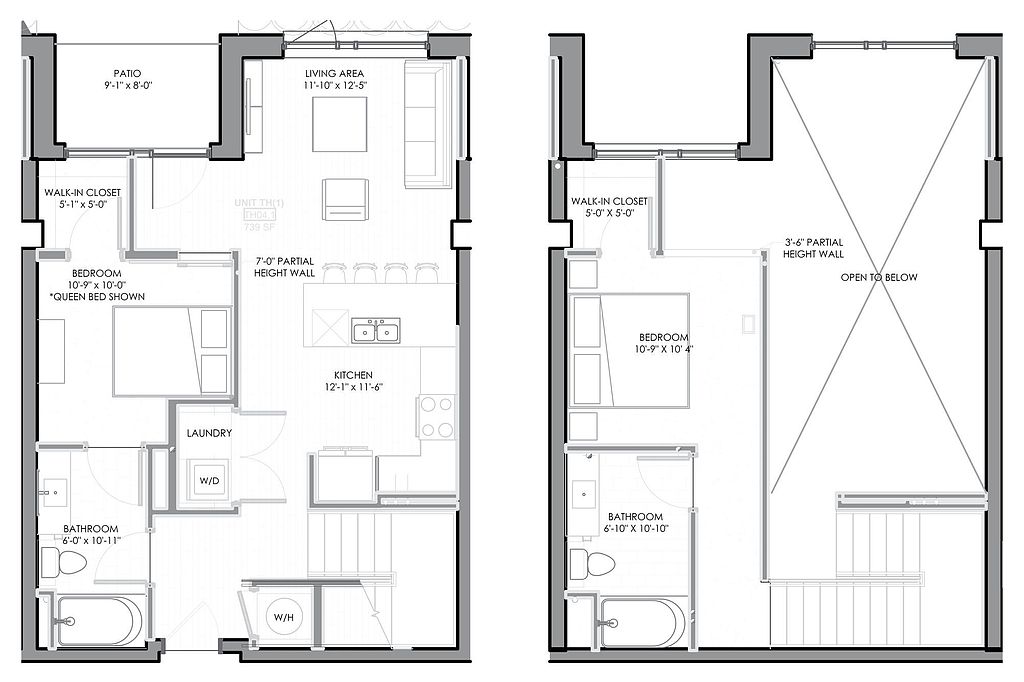 | 1,040 | Apr 7 | $2,191 |
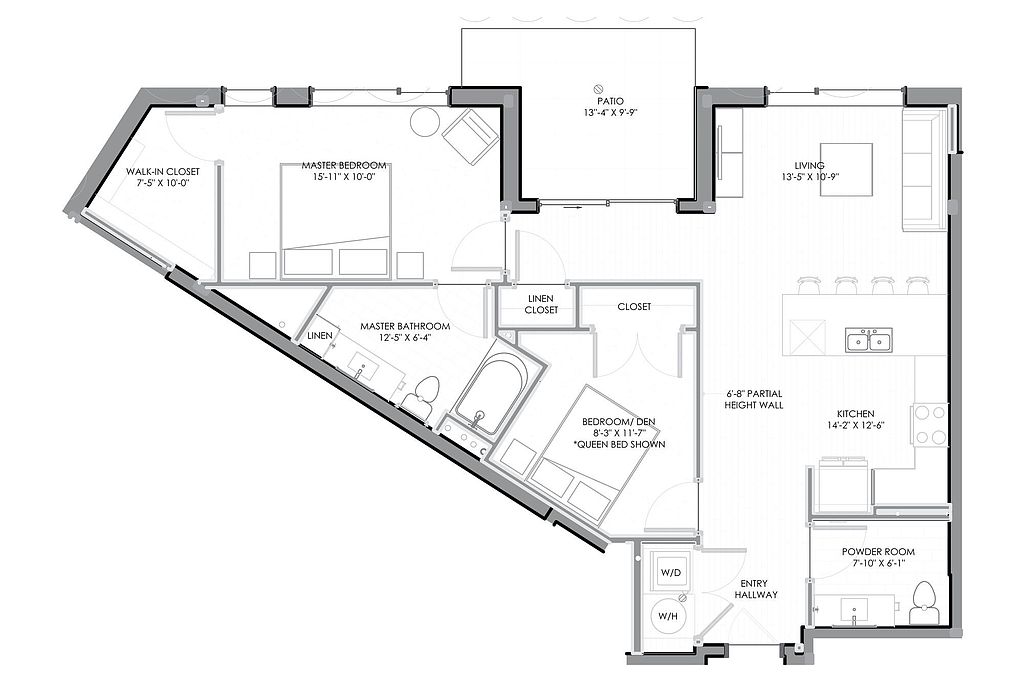 | 1,039 | Now | $2,213 |
 | 1,031 | Now | $2,230 |
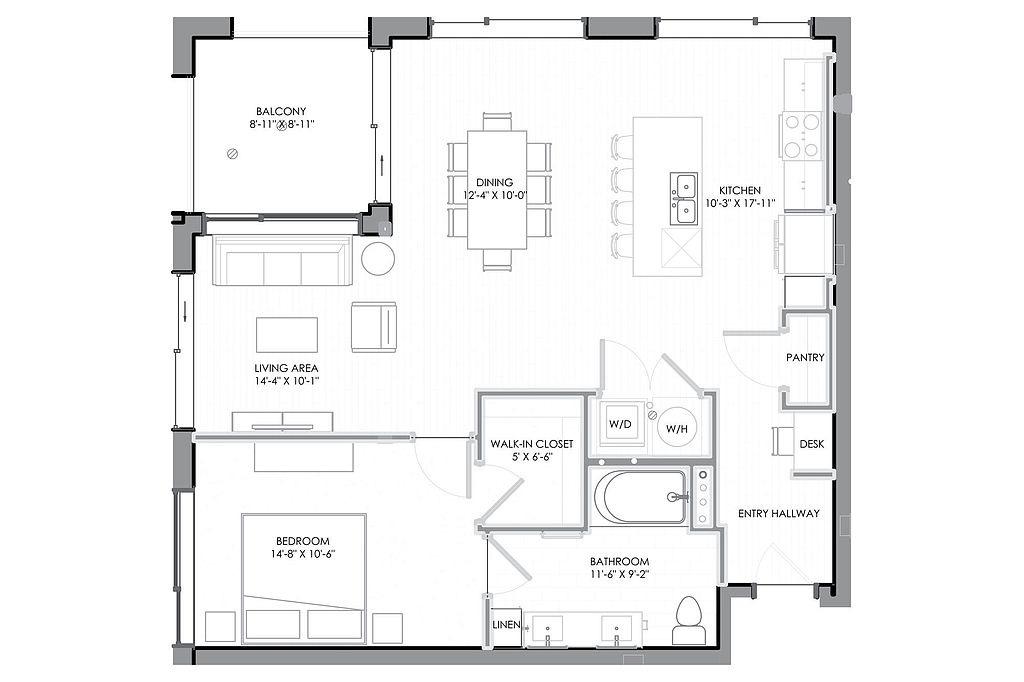 | 956 | Now | $2,246 |
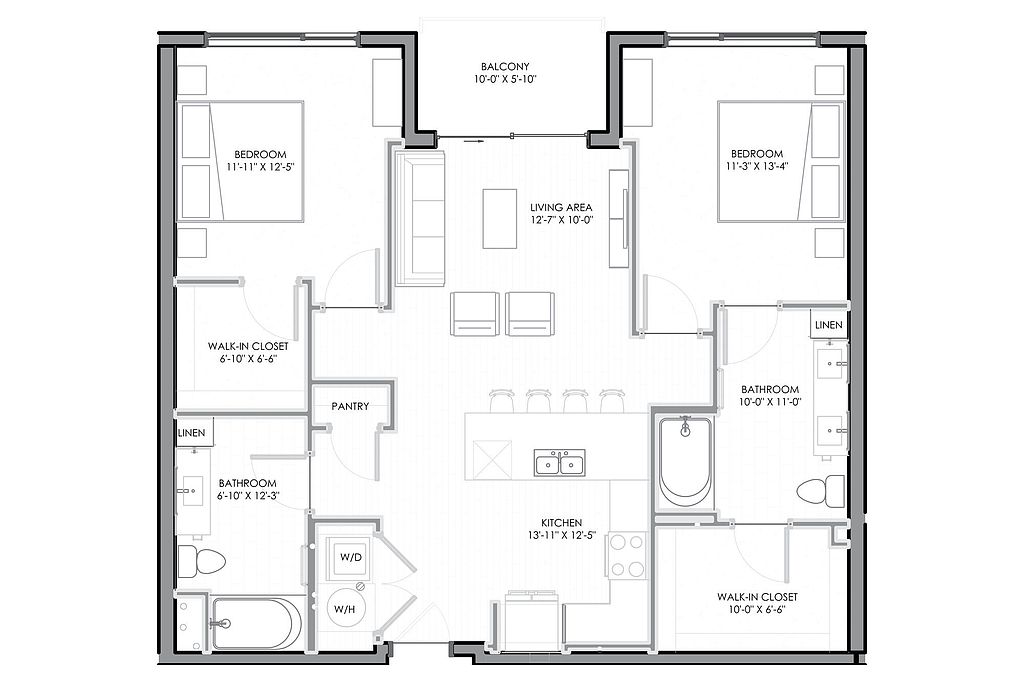 | 1,132 | Now | $2,292 |
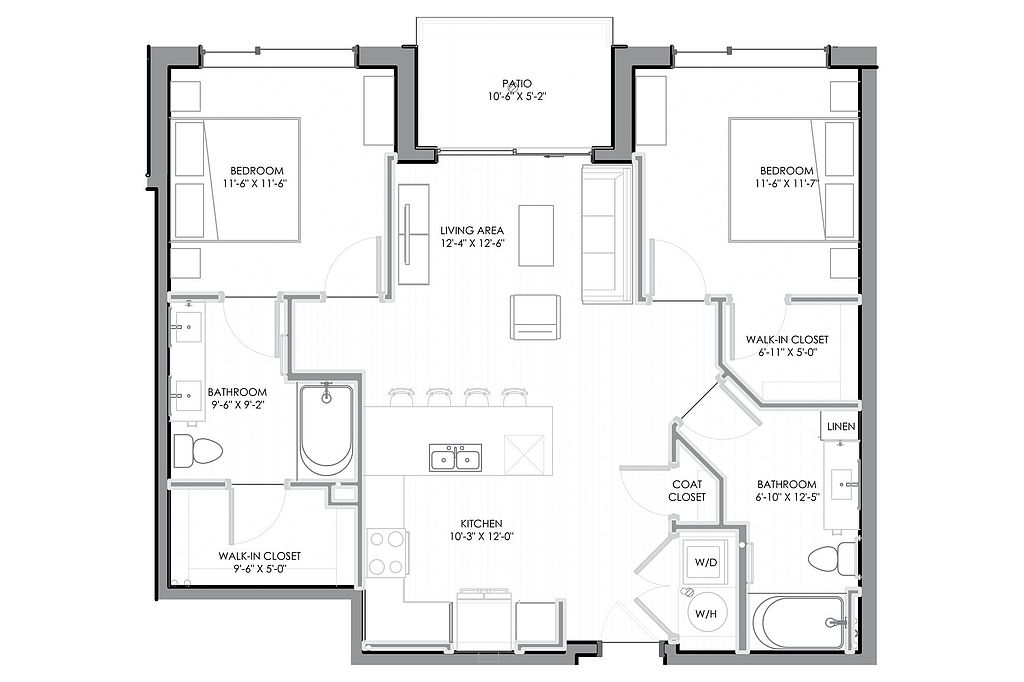 | 1,031 | Mar 8 | $2,320 |
 | 1,127 | Now | $2,322 |
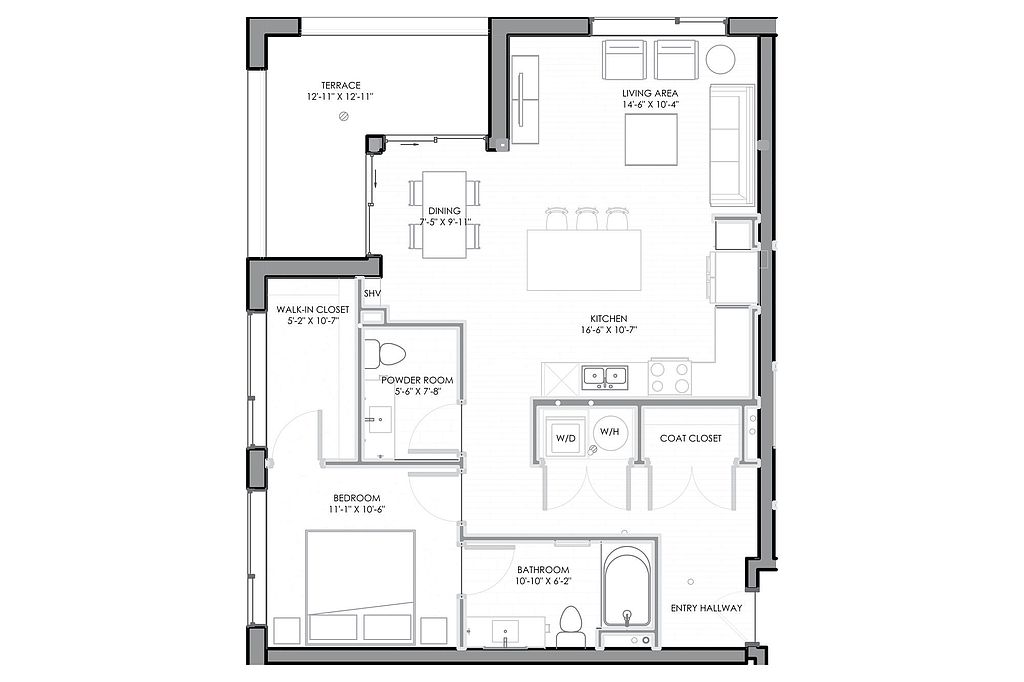 | 930 | Apr 7 | $2,335 |
 | 930 | May 8 | $2,335 |
What's special
| Day | Open hours |
|---|---|
| Mon - Fri: | 10 am - 6 pm |
| Sat: | 10 am - 4 pm |
| Sun: | 10 am - 4 pm |
Property map
Tap on any highlighted unit to view details on availability and pricing
Facts, features & policies
Building Amenities
Community Rooms
- Conference Room
- Fitness Center
- Game Room: Billiards and Shuffleboard
- Lounge: Coworking Lounge
- Pet Washing Station
Other
- Hot Tub
- In Unit: Full-size washer/dryer
- Swimming Pool: Seasonal Pool
Outdoor common areas
- Barbecue: Gas Grilling Stations
- Patio: Patios and Balconies
Security
- Controlled Access: Controlled Access Entry
Services & facilities
- Bicycle Storage: Indoor Bike Storage
- Elevator
- On-Site Maintenance
- On-Site Management
- Package Service: Upgraded Finish Package
- Storage Space
Unit Features
Appliances
- Dishwasher: Dishwasher in-unit
- Dryer: Full-size washer/dryer
- Garbage Disposal: Disposal
- Microwave Oven: Microwave
- Range: Gas range (select units)
- Refrigerator
- Washer: Full-size washer/dryer
Internet/Satellite
- Building-wide Wireless: Free Wi-Fi in Community Spaces
- Cable TV Ready: Cable Ready
- High-speed Internet Ready: High Speed Internet
Other
- High Ceilings
- Patio Balcony: Patios and Balconies
- Window Coverings
Policies
Parking
- Garage
Lease terms
- Available months 6, 7, 8, 9, 10, 11, 12, 13, 14, 15
Pet essentials
- DogsAllowedNumber allowed2Weight limit (lbs.)75Monthly dog rent$35Dog deposit$300
- CatsAllowedNumber allowed2Weight limit (lbs.)75Monthly cat rent$35Cat deposit$300
Additional details
Special Features
- 24 Hour Emergency Maintenance
- Club Room
- Courtyard
- Firepits
- Free Weights
- Lush Aromatic Landscape
- Near Shopping, Dining, Entertainment
- On-Site Retail And Food Hall
- Pergola
- Pet Friendly
- Ski Simulator
- Yoga Studio
Neighborhood: 80031
Areas of interest
Use our interactive map to explore the neighborhood and see how it matches your interests.
Travel times
Walk, Transit & Bike Scores
Nearby schools in Westminster
GreatSchools rating
- 4/10Adams Elementary SchoolGrades: PK-5Distance: 0.8 mi
- 7/10Mandalay Middle SchoolGrades: 6-8Distance: 1.1 mi
- 7/10Standley Lake High SchoolGrades: 9-12Distance: 2.8 mi
Frequently asked questions
Aspire has a walk score of 53, it's somewhat walkable.
Aspire has a transit score of 39, it has some transit.
The schools assigned to Aspire include Adams Elementary School, Mandalay Middle School, and Standley Lake High School.
Yes, Aspire has in-unit laundry for some or all of the units.
Aspire is in the 80031 neighborhood in Westminster, CO.
Dogs are allowed, with a maximum weight restriction of 75lbs. A maximum of 2 dogs are allowed per unit. To have a dog at Aspire there is a required deposit of $300. This building has monthly fee of $35 for dogs. Cats are allowed, with a maximum weight restriction of 75lbs. A maximum of 2 cats are allowed per unit. To have a cat at Aspire there is a required deposit of $300. This building has monthly fee of $35 for cats.
Yes, 3D and virtual tours are available for Aspire.
Applicant has the right to provide Aspire with a Portable Tenant Screening Report (PTSR), as defined in §38-12-902(2.5), Colorado Revised Statutes; and 2) if Applicant provides Aspire with a PTSR, Aspire is prohibited from: a) charging Applicant a rental application fee; or b) charging Applicant a fee for Aspire to access or use the PTSR. Aspire may limit acceptance of PTSRs to those that are not more than 30 days old. Confirm PTSR requirements directly with Aspire.
