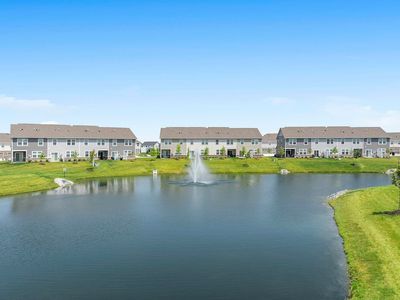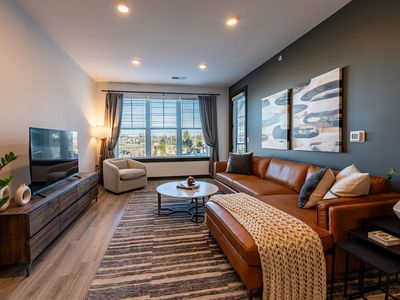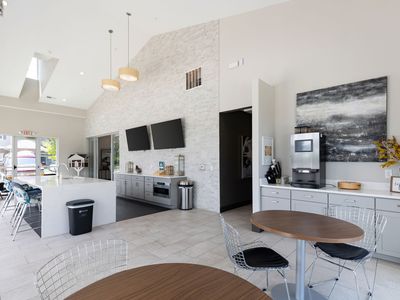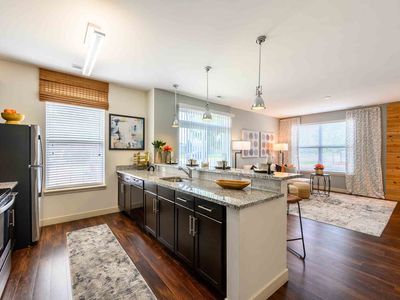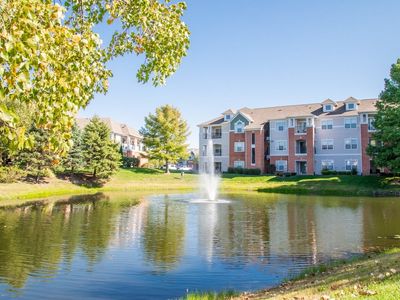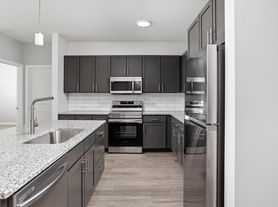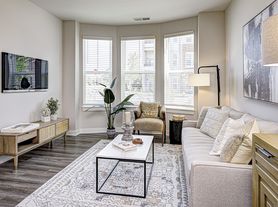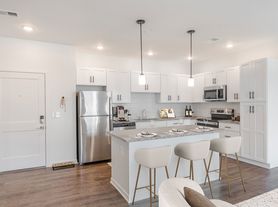Redwood Westfield Hamilton Way is where you'll find the single-story apartment you've been looking for. Live in a two-bedroom, two-bathroom, pet-friendly home with an attached garage. Enjoy being surrounded by charming green spaces, with all the amenities of the Westfield community. You can even commute to the hustle and bustle of Indianapolis in 35 minutes. But more than that, you can feel at home in a neighborhood atmosphere where life is quiet and friendly. Won't you join us?Redwood is an Equal Housing Provider.
Special offer
Redwood Westfield Hamilton Way
1192 Hamilton Way, Westfield, IN 46074
- Special offer! Our leasing office is located at 4001 Myra Way, Westfield, IN 46062. In-person tours at Redwood Westfield Hamilton Way are offered by appointment only.
Single family residence
2 beds
Pet-friendly
Other parking
Air conditioning (central)
Available units
Price may not include required fees and charges
Price may not include required fees and charges.
Unit , sortable column | Sqft, sortable column | Available, sortable column | Base rent, sorted ascending |
|---|---|---|---|
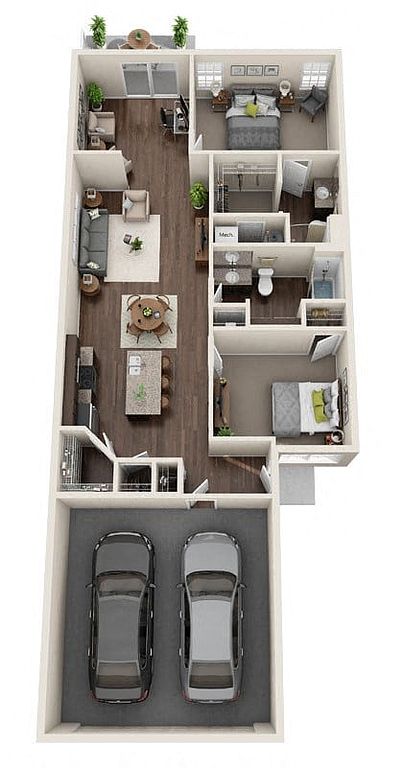 | 1,294 | Jan 29 | $1,874 |
 | 1,294 | Jan 4 | $1,874 |
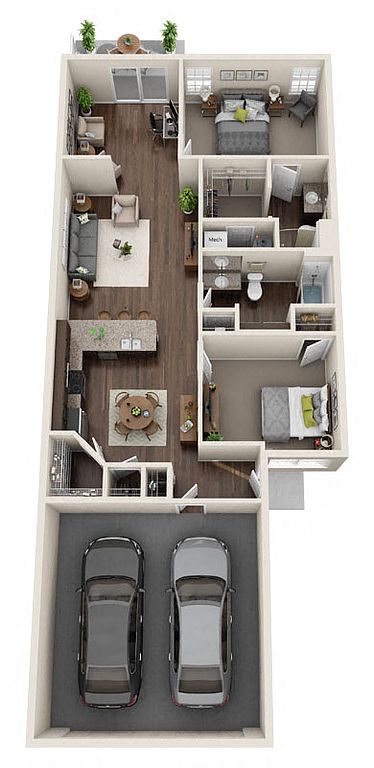 | 1,294 | Dec 7 | $1,899 |
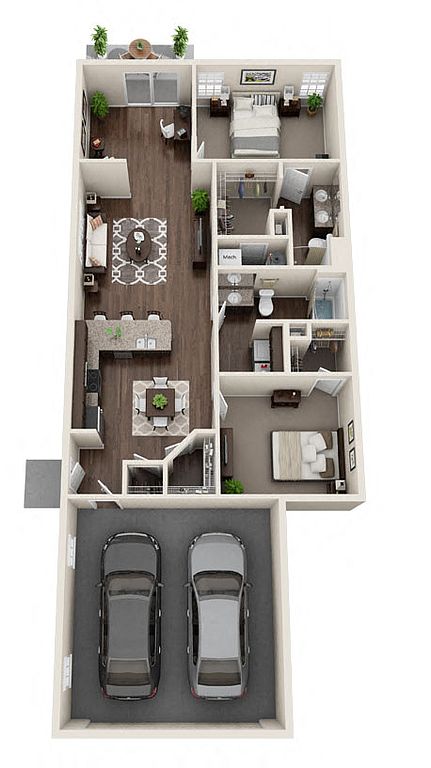 | 1,326 | Jan 13 | $1,999 |
 | 1,326 | Now | $1,999 |
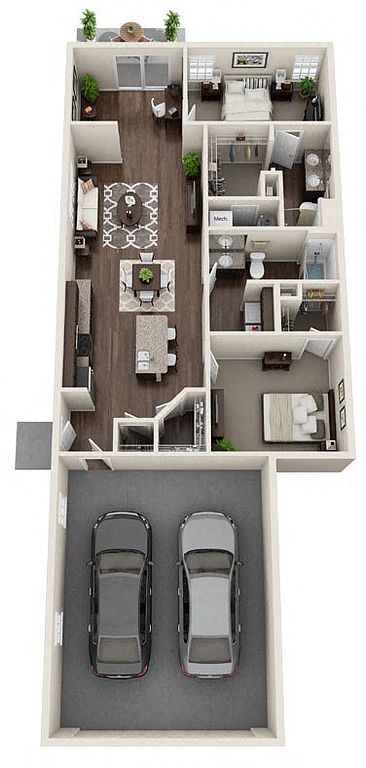 | 1,326 | Nov 26 | $1,999 |
 | 1,326 | Now | $2,024 |
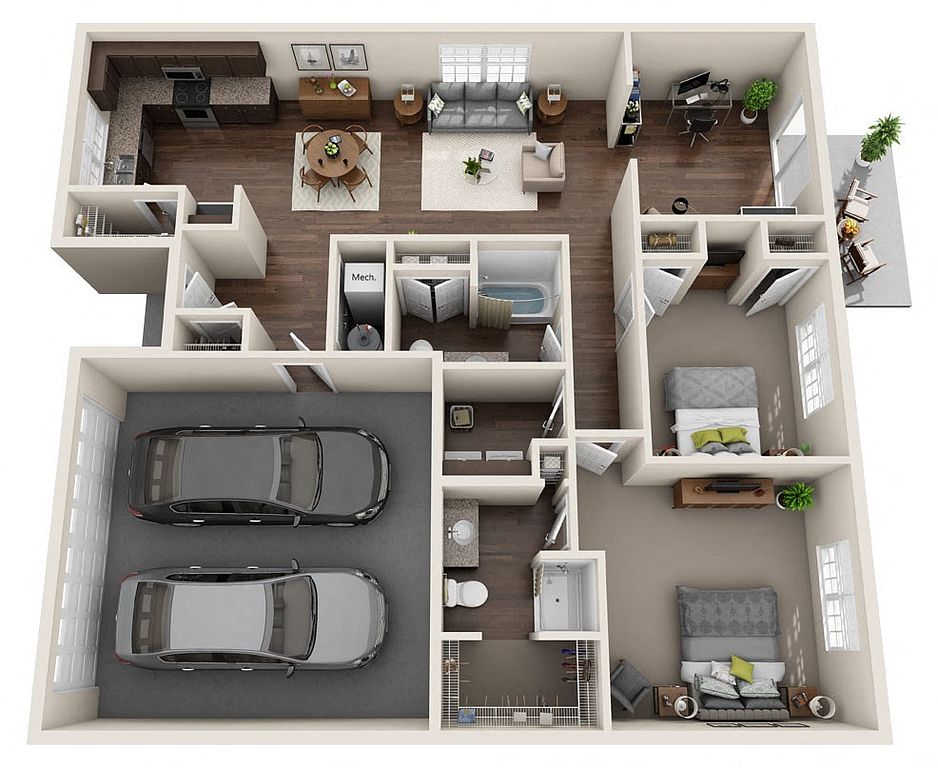 | 1,427 | Dec 14 | $2,049 |
 | 1,456 | Jan 8 | $2,049 |
 | 1,427 | Dec 15 | $2,074 |
What's special
Charming green spacesSingle-story apartmentAttached garage
Office hours
| Day | Open hours |
|---|---|
| Mon - Fri: | 10 am - 6 pm |
| Sat: | Closed |
| Sun: | Closed |
Facts, features & policies
Community Amenities
Other
- Hookups: Full-size washer/dryer hookups
Outdoor common areas
- Patio: Sliding glass doors to personal patios
- Water Feature: Water feature in the neighborhood
Unit Features
Appliances
- Dishwasher: Dishwasher & microwave included
Cooling
- Central Air Conditioning
Flooring
- Carpet: High-quality carpet in bedrooms
Other
- Patio Balcony: Sliding glass doors to personal patios
Policies
Parking
- Garage: Attached two-car garage included with rent
Lease terms
- 6, 7, 8, 9, 10, 11, 12, 13, 14, 15
Pet essentials
- DogsAllowedMonthly dog rent$40One-time dog fee$300
- CatsAllowedMonthly cat rent$40One-time cat fee$300
Additional details
Dogs: Fees are per home, not per pet Restrictions: No weight restrictions. The following dog breeds are restricted: Akita, Chow, Doberman Pinscher, Pitbull, Rottweiler, Shar-Pei, Staffordshire Terrier, or any mixed breeds that include those listed.
Cats: Fees are per home, not per pet Restrictions: Domesticated animals only.
Special Features
- 24/7 Maintenance Handled By Our On-site Team
- 45 Minutes From Downtown Indianapolis
- Beautiful Green Spaces Throughout
- Designated Guest Parking
- En-suite Bathroom & Large Closet In Main Bedroom
- Energy Efficient Appliances
- Granite Countertops & Stainless Steel Appliances
- Large Kitchen With A Full Pantry
- No Smoking Allowed In Homes
- Plank Flooring In Main Rooms
- Private Front Entrance
- Professional Landscaping & Snow Removal
- Redwood Pet Perks
- Resident Events Throughout The Year
- Self-guided Tours
- Single-story Neighborhood Layout
- Smart Home Features
- Spacious Second Bedroom With Large Closet
- Two Full Bathrooms
- Up To Three Pets Allowed Per Home**
- Walking Path Nearby
Neighborhood: 46074
Areas of interest
Use our interactive map to explore the neighborhood and see how it matches your interests.
Travel times
Walk, Transit & Bike Scores
Walk Score®
/ 100
Car-DependentBike Score®
/ 100
Somewhat BikeableNearby schools in Westfield
GreatSchools rating
- 7/10Maple Glen ElementaryGrades: PK-4Distance: 0.9 mi
- 9/10Westfield Middle SchoolGrades: 7, 8Distance: 2.6 mi
- 10/10Westfield High SchoolGrades: 9-12Distance: 2.6 mi
Frequently asked questions
What is the walk score of Redwood Westfield Hamilton Way?
Redwood Westfield Hamilton Way has a walk score of 1, it's car-dependent.
What schools are assigned to Redwood Westfield Hamilton Way?
The schools assigned to Redwood Westfield Hamilton Way include Maple Glen Elementary, Westfield Middle School, and Westfield High School.
What neighborhood is Redwood Westfield Hamilton Way in?
Redwood Westfield Hamilton Way is in the 46074 neighborhood in Westfield, IN.
What are Redwood Westfield Hamilton Way's policies on pets?
This community has a one time fee of $300 and monthly fee of $40 for cats. This community has a one time fee of $300 and monthly fee of $40 for dogs.
Your dream home is waitingTwo new units were recently added to this community.
