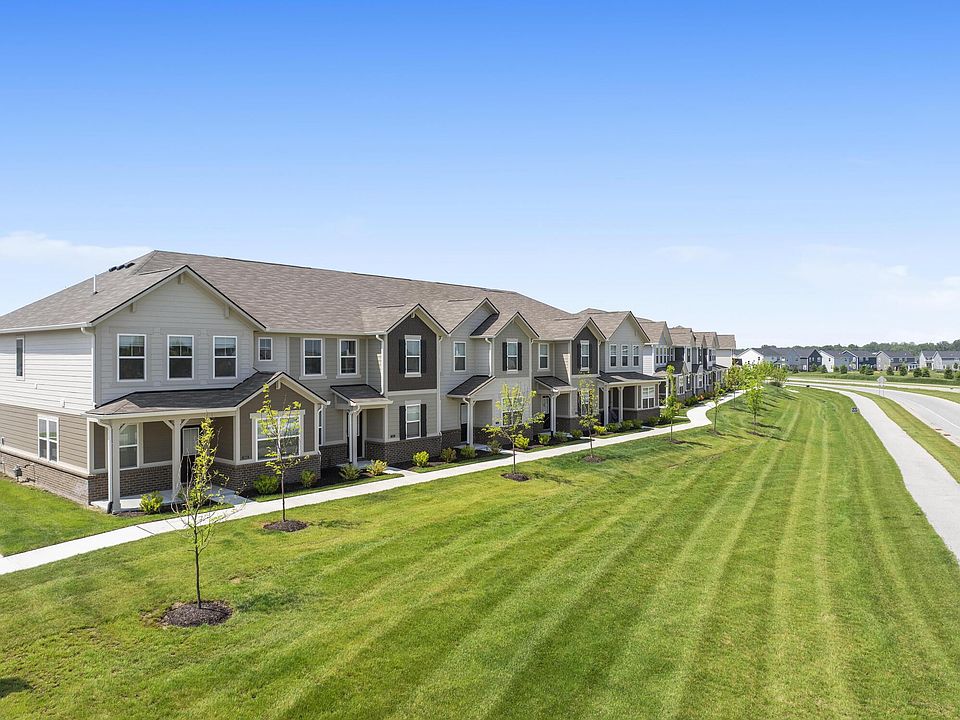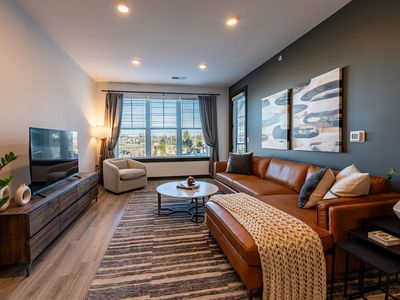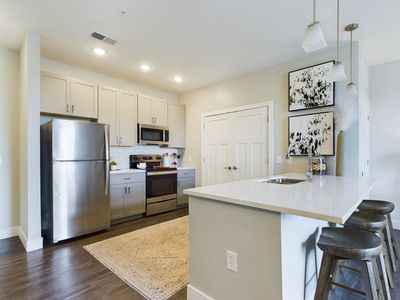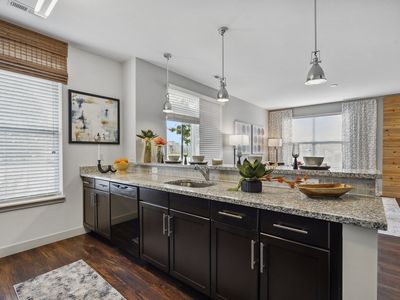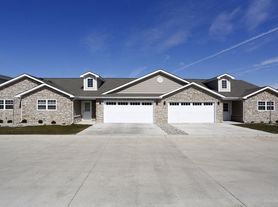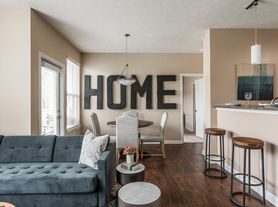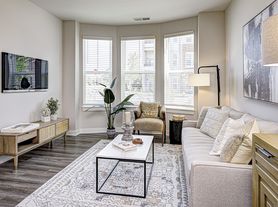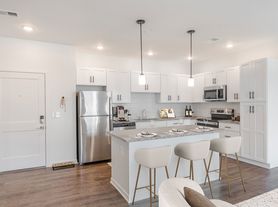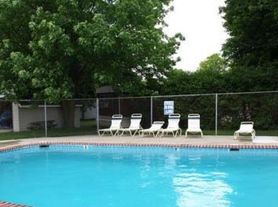
- Special offer! Summer Savings! Now offering 2 months FREE on a 13-15 mo. lease on next 2 leases only and move in by 7/31 *Restrictions apply
Available units
Unit , sortable column | Sqft, sortable column | Available, sortable column | Base rent, sorted ascending |
|---|---|---|---|
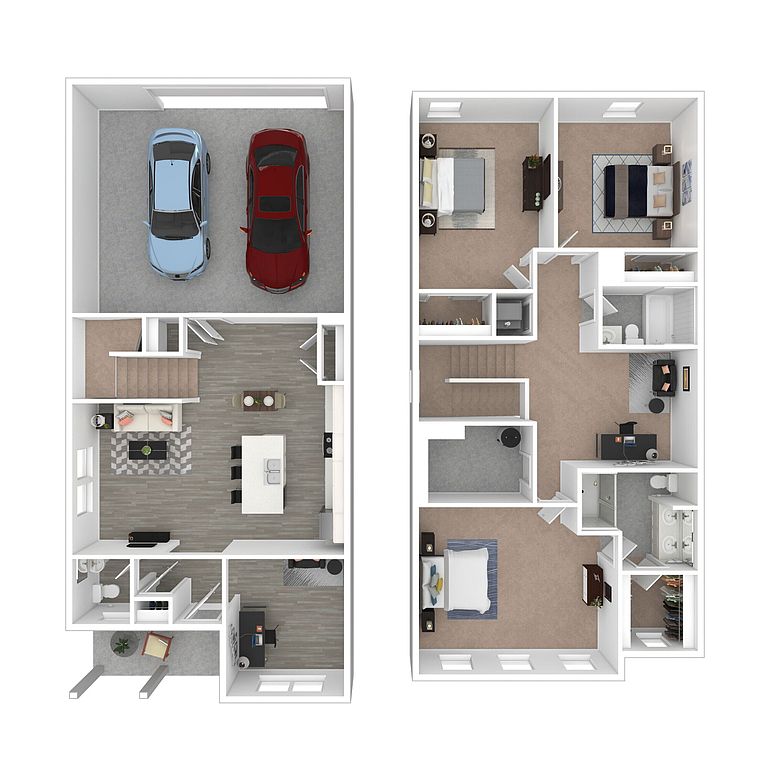 | 1,771 | Now | $2,225 |
 | 1,771 | Now | $2,225 |
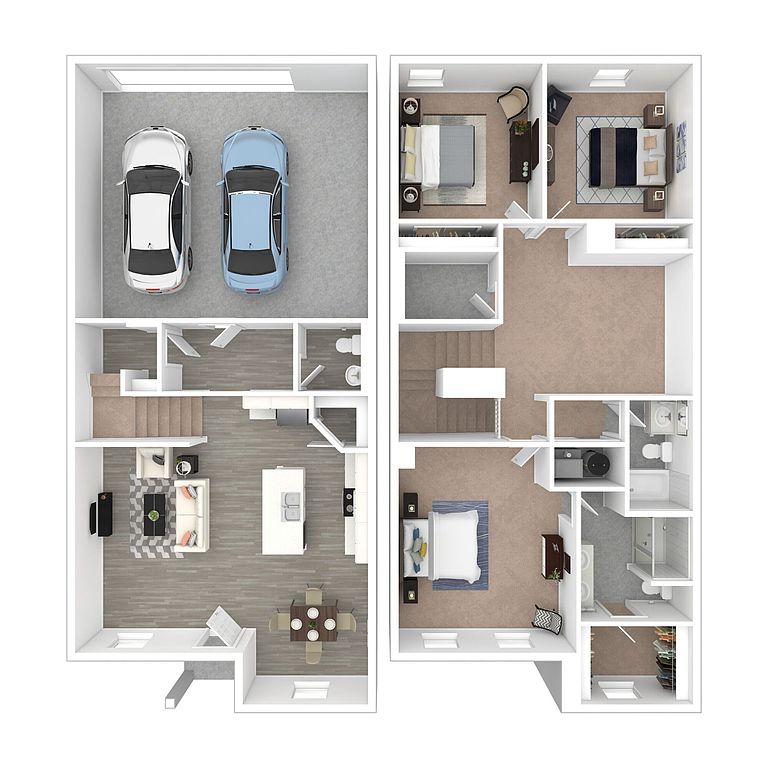 | 1,736 | Aug 12 | $2,250 |
 | 1,736 | Oct 10 | $2,250 |
 | 1,736 | Oct 1 | $2,250 |
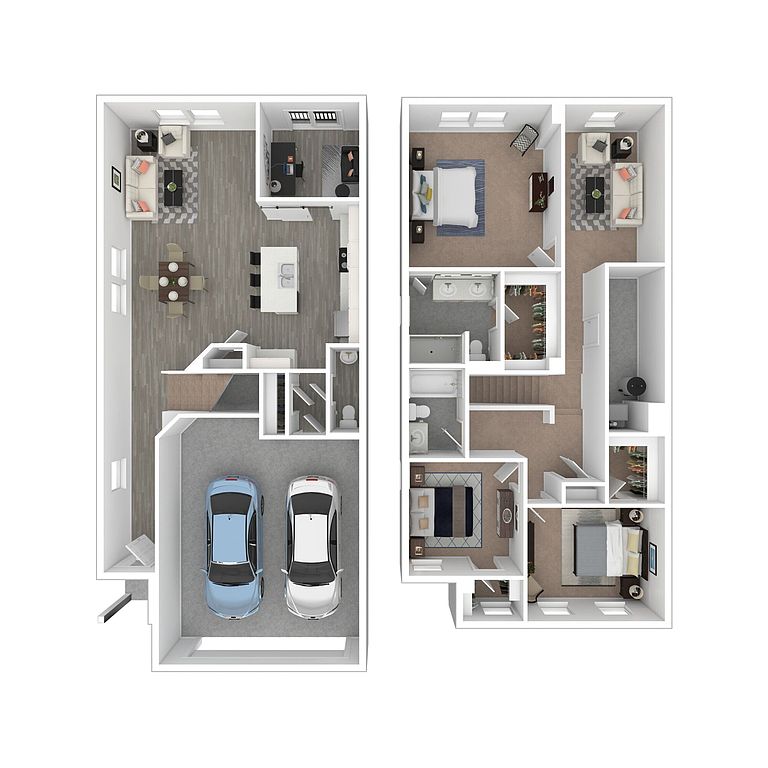 | 1,814 | Now | $2,300 |
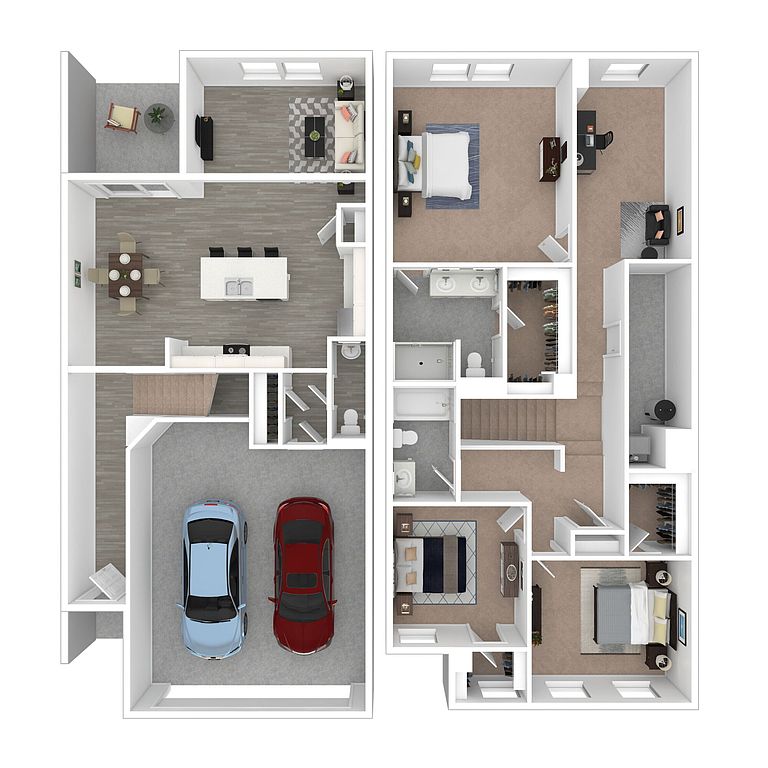 | 1,706 | Now | $2,300 |
 | 1,814 | Now | $2,350 |
 | 1,771 | Now | $2,375 |
 | 1,771 | Now | $2,375 |
 | 1,814 | Sep 10 | $2,450 |
What's special
Office hours
| Day | Open hours |
|---|---|
| Mon - Fri: | 8:30 am - 5:30 pm |
| Sat: | 10 am - 3 pm |
| Sun: | Closed |
Property map
Tap on any highlighted unit to view details on availability and pricing
Facts, features & policies
Building Amenities
Other
- Laundry: In Unit
- Shared: Washer & Dryer 2nd Floor
Services & facilities
- On-Site Management
- Package Service: Stainless Appliance Package
View description
- View: End Unit
Unit Features
Appliances
- Dryer: inUnit
- Microwave Oven: Built-In Microwave
- Range: Gas Range
- Refrigerator: Side by Side Refrigerator w/Icemaker
- Washer: inUnit
Flooring
- Hardwood: Hardwood Style Flooring
Other
- *select Townhomes
- 9 Ft. Ceilings
- Bonus Flex Room*
- Carpeting On Stairs & Bedrooms
- Dual Vanity In Primary Bathrm
- Expansive Closets
- Kitchen Island
- Kitchen Pantry
- Linen Closet
- Open Concept Design
- Quartz Countertops
- Self-guided Tours
- Smart Home Features
- Spacious Loft
- Water Softener
- White Cabinetry
- Window Coverings
Policies
Lease terms
- Available months 12, 13, 14
Pets
Dogs
- Allowed
- 2 pet max
- 40 lbs. weight limit
- $600 pet deposit
- $300 – $600 fee
- $70 monthly pet fee
- Restrictions: We welcome pets up to 40 lbs. Breed restrictions apply. Pet Profile is required with a $25 annual fee.
Cats
- Allowed
- 2 pet max
- 40 lbs. weight limit
- $600 pet deposit
- $300 – $600 fee
- $70 monthly pet fee
- Restrictions: We welcome pets up to 40 lbs. Breed restrictions apply. Pet Profile is required with a $25 annual fee.
Parking
- Garage: Attached 2 Car Garage
Smoking
- This is a smoke free building
Special Features
- Emergency Maintenance Service
- Ideal Westfield Location
- Outdoor Excercise Bikes
- Pet Friendly Up To 50 Lbs.
- Resident Portal
Neighborhood: 46074
Areas of interest
Use our interactive map to explore the neighborhood and see how it matches your interests.
Travel times
Nearby schools in Westfield
GreatSchools rating
- 5/10Monon Trail Elementary SchoolGrades: K-4Distance: 2.6 mi
- 7/10Westfield Middle SchoolGrades: 7, 8Distance: 2.6 mi
- 8/10Westfield High SchoolGrades: 9-12Distance: 2.7 mi
Market Trends
Rental market summary
The average rent for all beds and all property types in Westfield, IN is $2,400.
$2,400
-$75
+$11
116
Frequently asked questions
Casey Corner Townhomes has a walk score of 1, it's car-dependent.
The schools assigned to Casey Corner Townhomes include Monon Trail Elementary School, Westfield Middle School, and Westfield High School.
Yes, Casey Corner Townhomes has in-unit laundry for some or all of the units. Casey Corner Townhomes also has shared building laundry.
Casey Corner Townhomes is in the 46074 neighborhood in Westfield, IN.
Dogs are allowed, with a maximum weight restriction of 40lbs. A maximum of 2 dogs are allowed per unit. To have a dog at Casey Corner Townhomes there is a required deposit of $600. This building has a pet fee ranging from $300 to $600 for dogs. This building has monthly fee of $70 for dogs. Cats are allowed, with a maximum weight restriction of 40lbs. A maximum of 2 cats are allowed per unit. To have a cat at Casey Corner Townhomes there is a required deposit of $600. This building has a pet fee ranging from $300 to $600 for cats. This building has monthly fee of $70 for cats.
Yes, 3D and virtual tours are available for Casey Corner Townhomes.
