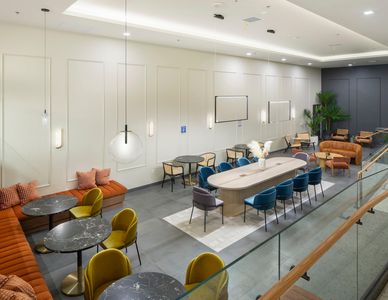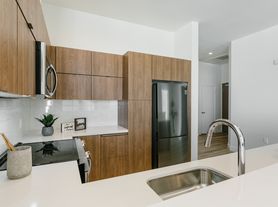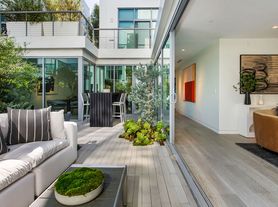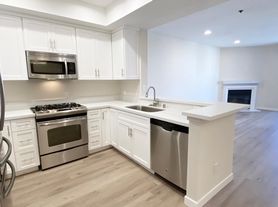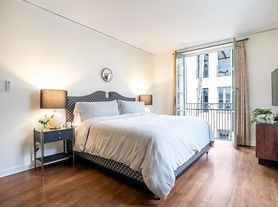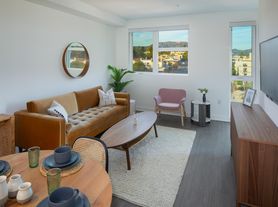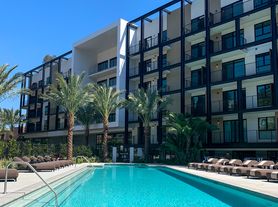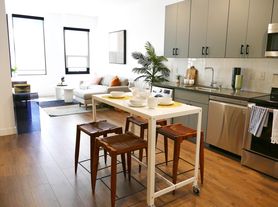We offer Self-Guided Tours by Appointment Only. Welcome to WeHo: the budding cultural and geographical heart of Los Angeles. At The Huxley in West Hollywood, CA, you can now call it "home." Our variety of studio, one-, and two-bedroom floor plans ensures you will find the perfect fit. Abundant sunlight filters through floor-to-ceiling windows illuminating your open-concept floor plan and luxury kitchen complete with a gas range and quartz countertops. Each home also features spacious storage and sleek designs throughout, creating a haute haven for you to enjoy. Step outside your home and enjoy an array of community amenities. Soak up some California sunshine next to our resort-style pool or while lounging on our scenic rooftop deck. Get fit in our state-of-the-art fitness center or get to work in our community conference room, complete with complimentary WiFiour pet-friendly community has it all. Perched in the heart of West Hollywood, high drama meets high energy at our central location. By day, explore Melrose District or stroll the Sunset Strip. By night, sip, eat, and play at any of the coolly confident restaurants and bars just minutes away. With three major highways just around the corner, the many vibrant neighborhoods of Los Angeles await your exploration. Price reflected is base rent and does not include mandatory or optional fees. Detailed fee information and fee schedules can be found on the community's Leasing Info page on our Essex website.
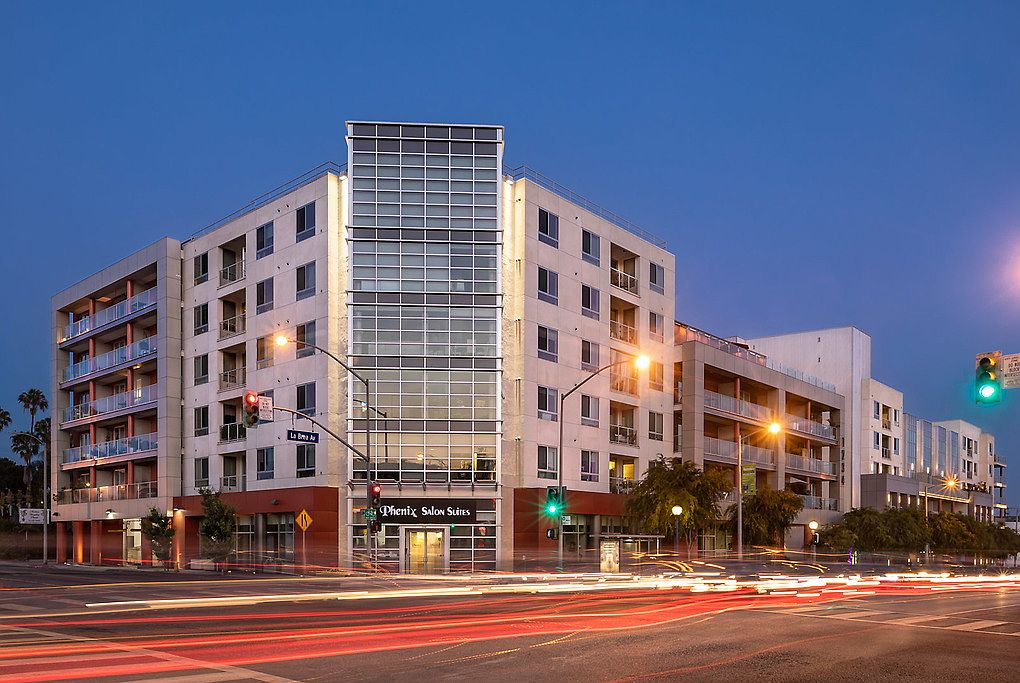
Special offer
The Huxley
1234 N La Brea Ave, West Hollywood, CA 90038
- Special offer! Black Friday Savings + Ask About a Bonus Incentive When You Lease Today - Our Best Offer of the Year! *Lease terms vary. Savings split between months two and three. Lease start by 11/29/25. New residents only, on approved credit. Restrictions apply - see leasing for details.
Apartment building
Studio-2 beds
Pet-friendly
Air conditioning (central)
In-unit laundry (W/D)
Available units
Price may not include required fees and charges
Price may not include required fees and charges.
Unit , sortable column | Sqft, sortable column | Available, sortable column | Base rent, sorted ascending |
|---|---|---|---|
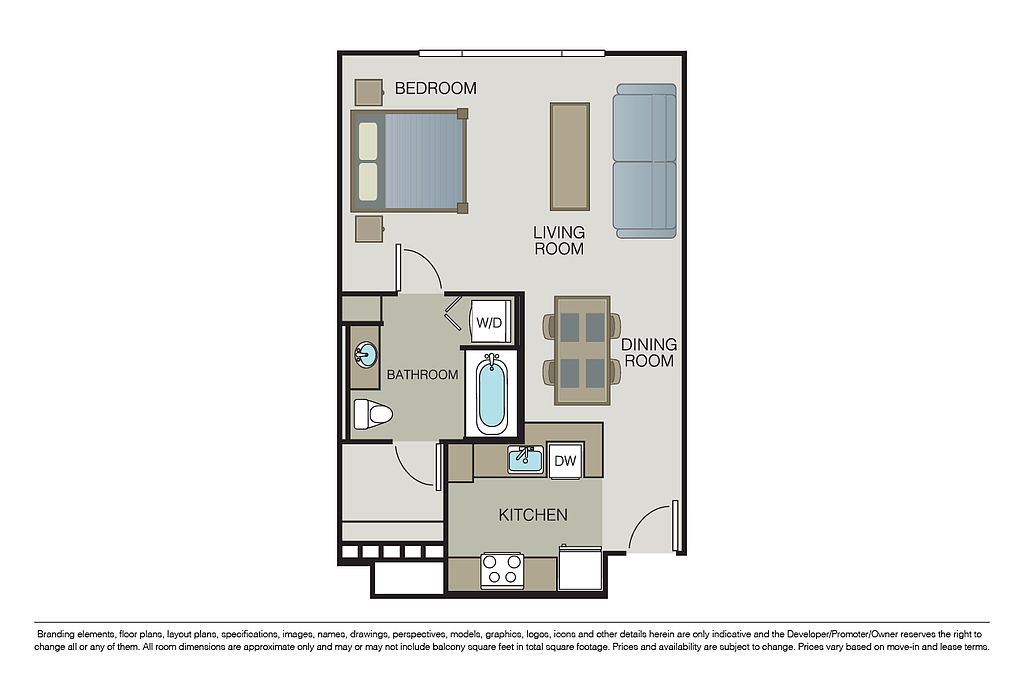 | 681 | Nov 29 | $2,159 |
 | 681 | Nov 24 | $2,267 |
 | 710 | Now | $2,267 |
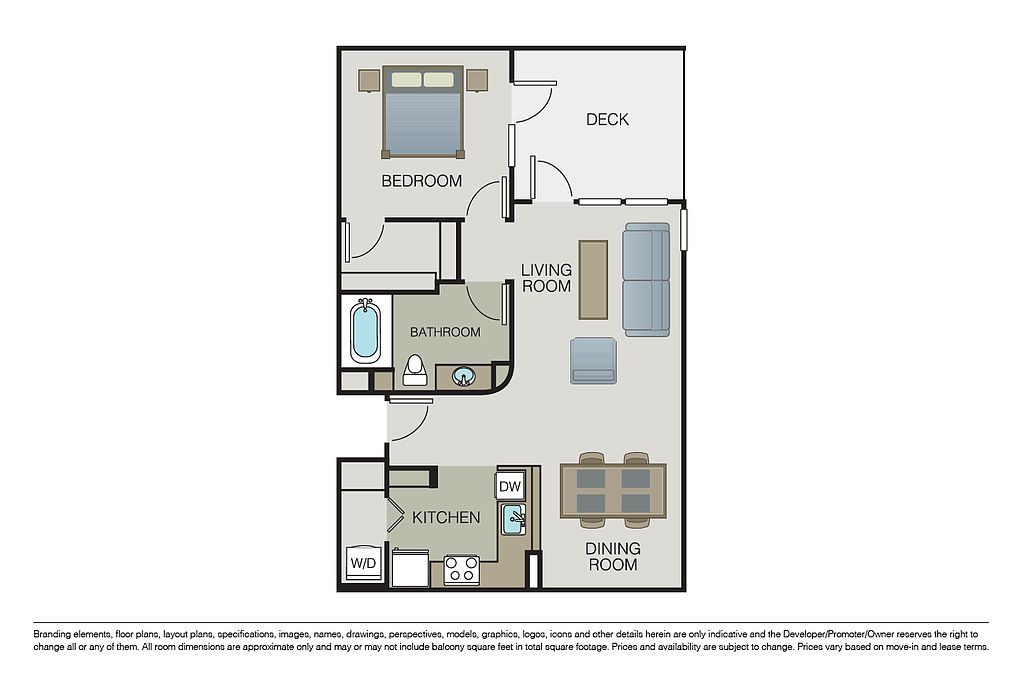 | 833 | Jan 21 | $2,649 |
 | 768 | Now | $2,749 |
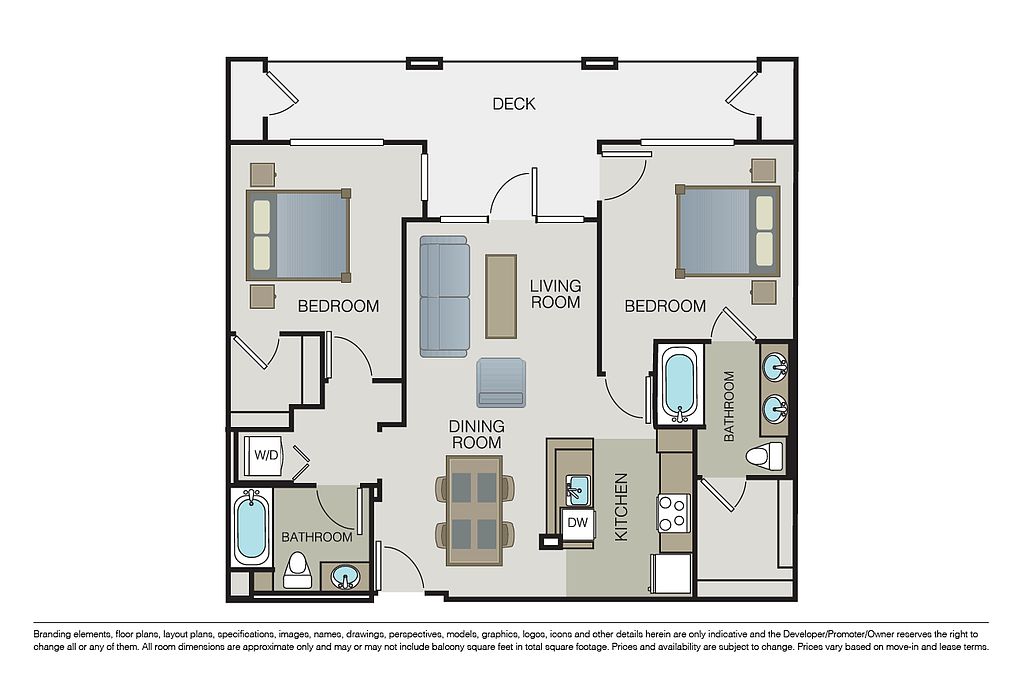 | 1,053 | Now | $3,457 |
 | 1,127 | Now | $3,647 |
What's special
Luxury kitchenQuartz countertopsFloor-to-ceiling windowsOpen-concept floor planScenic rooftop deckResort-style poolSleek designs
Office hours
| Day | Open hours |
|---|---|
| Mon: | 9 am - 6 pm |
| Tue: | 9 am - 6 pm |
| Wed: | 10 am - 6 pm |
| Thu: | 9 am - 6 pm |
| Fri: | 9 am - 6 pm |
| Sat: | 9 am - 6 pm |
| Sun: | Closed |
Property map
Tap on any highlighted unit to view details on availability and pricing
Use ctrl + scroll to zoom the map
Facts, features & policies
Building Amenities
Community Rooms
- Business Center: Shared workspace
- Club House: Clubroom
- Conference Room
- Fitness Center
- Lounge: Resident lounge
Other
- In Unit: Washer/dryer
- Swimming Pool: Pool view
Outdoor common areas
- Barbecue: Barbecue area
- Patio: Large patio/balcony
- Rooftop Deck
Security
- Controlled Access
- Night Patrol: Courtesy patrol
Services & facilities
- Bicycle Storage: Bike storage
- Elevator
- On-Site Maintenance
- Online Rent Payment: Online resident portal
- Pet Park
- Storage Space: Additional storage available
View description
- Century City view
- Hollywood Sign view
- Sunset view
Unit Features
Appliances
- Dishwasher
- Dryer: Washer/dryer
- Microwave Oven: Microwave
- Refrigerator
- Stove: Gas stove
- Washer: Washer/dryer
Cooling
- Central Air Conditioning: Central A/C
Flooring
- Hardwood: Wood-style flooring
- Tile: Bath / tub with tile surround
Other
- Corner/end Location
- Courtyard View
- Double Sink Vanity: Dual bathroom sinks
- Double-pane Windows
- Fireplace: Outdoor fireplace
- Floor-to-ceiling Windows
- High Ceilings
- Island Kitchen: Kitchen island
- Keyless Entry
- Mandatory Fee: Utilities Cost Based On Usage Plus Monthly Utility Service Fee (conservice) $3.20/month
- No Patio/balcony
- Open Concept Floor Plan
- Patio Balcony: Large patio/balcony
- Quartz Countertops
- Smart Home Technology
- Smart Thermostats
- Stainless Steel Appliances
- Top Floor
- Walk-in Closet
- Wood-style Flooring Throughout Home
Policies
Lease terms
- We have flexible lease terms and pricing to fit your needs!
Pet essentials
- DogsAllowedMonthly dog rent$75
- CatsAllowedMonthly cat rent$50
Additional details
Pets must be spayed/neutered.
Pet amenities
Pet Park
Special Features
- Dry Cleaning Services Available
- Ev Charging Stations
- Media Room
- On-site Retail
- Parking
- Pet Friendly
- Poolside Cabanas
- Wireless Internet: Wi-Fi throughout amenity areas
Neighborhood: 90038
Areas of interest
Use our interactive map to explore the neighborhood and see how it matches your interests.
Travel times
Walk, Transit & Bike Scores
Walk Score®
/ 100
Walker's ParadiseTransit Score®
/ 100
Good TransitBike Score®
/ 100
BikeableNear The Huxley
- The Beverly Center, a shopping mall, hosting a variety of dining options and retailers, such as Bloomingdale's, Club Monaco and H&M, is a 10-minute drive.
- Madame Tussauds Hollywood, a wax museum, featuring life-size wax replicas of celebrities and historic icons, is a 15-minute walk.
- Live performance venues within a 10-minute drive include Hollywood Bowl, Pantages Theater, Hollywood Palladium and The Fonda Theater.
- Sprinkle's Cupcakes, a bakery that serves ice cream and cupcakes in rotating flavors, such as red velvet, cinnamon sugar and carrot, is less than a 10-minute drive.
- 2/302, 4, 156, 212/312, 704, Cityline Westbound, Eastbound and X and Dash Hollywood are within a 5-minute walk.
Nearby schools in West Hollywood
GreatSchools rating
- 7/10Gardner Street Elementary SchoolGrades: K-5Distance: 0.7 mi
- 5/10Hubert Howe Bancroft Middle SchoolGrades: 6-8Distance: 0.6 mi
- 7/10Hollywood Senior High SchoolGrades: 9-12Distance: 0.5 mi
Frequently asked questions
What is the walk score of The Huxley?
The Huxley has a walk score of 94, it's a walker's paradise.
What is the transit score of The Huxley?
The Huxley has a transit score of 63, it has good transit.
What schools are assigned to The Huxley?
The schools assigned to The Huxley include Gardner Street Elementary School, Hubert Howe Bancroft Middle School, and Hollywood Senior High School.
Does The Huxley have in-unit laundry?
Yes, The Huxley has in-unit laundry for some or all of the units.
What neighborhood is The Huxley in?
The Huxley is in the 90038 neighborhood in West Hollywood, CA.
What are The Huxley's policies on pets?
This building has monthly fee of $75 for dogs. This building has monthly fee of $50 for cats.


