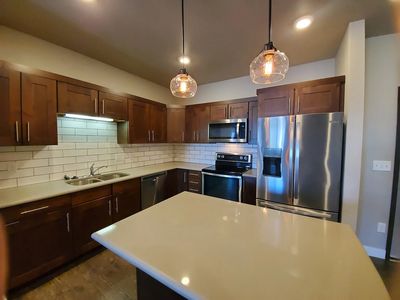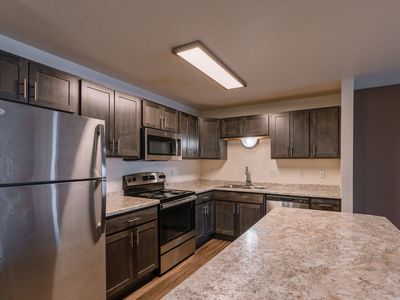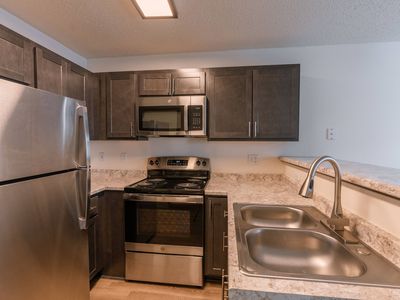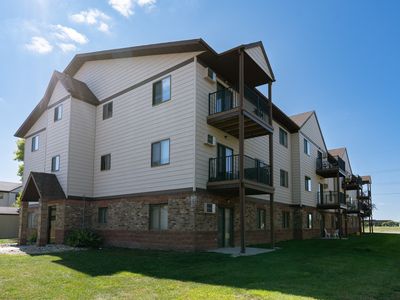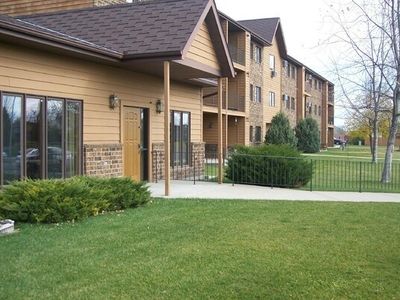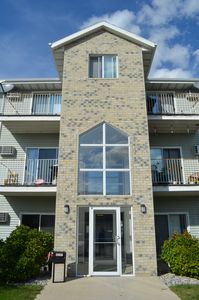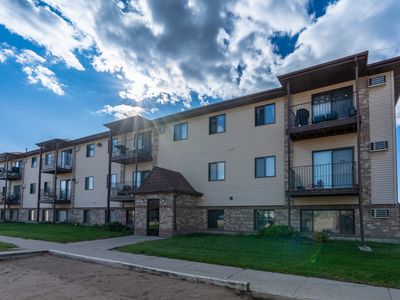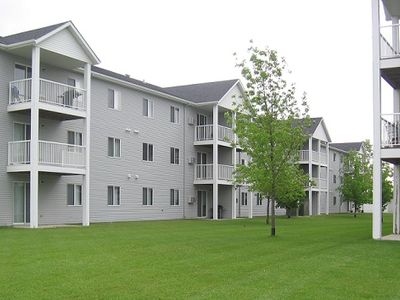Welcome home to Parkwest Gardens! Our apartments in West Fargo allow you to reside in comfort while exploring the unique and dynamic culture of West Fargo. Effective amenities, helpful services, and a well-connected address allow you to indulge in all the conveniences you want without giving up on the peace and quiet you deserve. Our one, two, three, and four-bedroom floor plans help provide you a range of options to fit your needs.
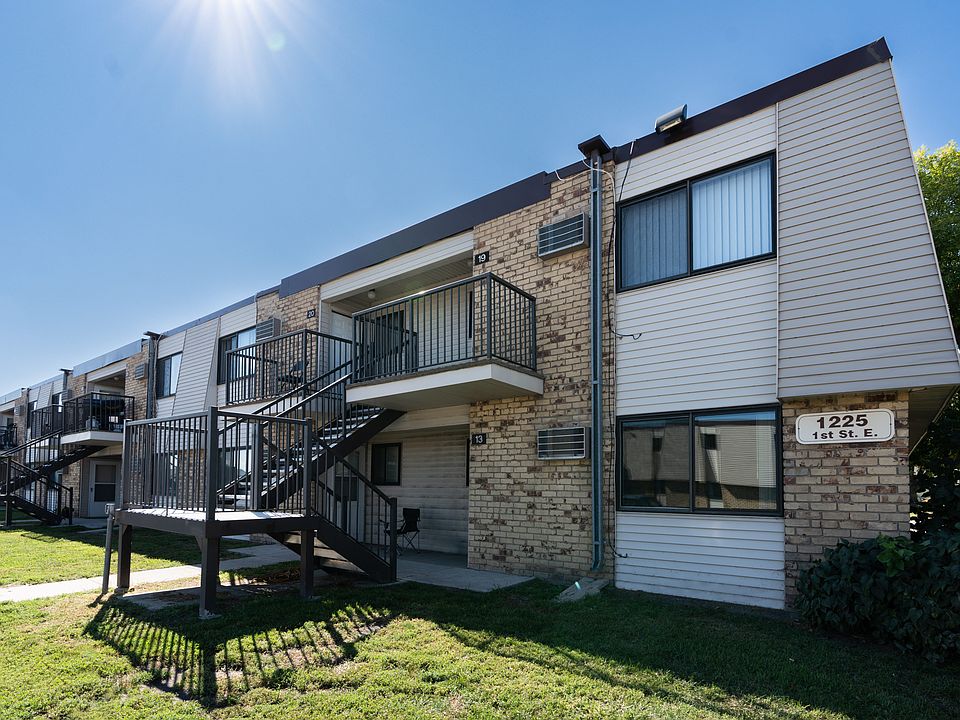
Special offer
Parkwest Gardens
1207 1st St, West Fargo, ND 58078
- Special offer! Ask about our deposit or surety bond options!
Apartment building
1-3 beds
Pet-friendly
Other parking
In-unit laundry (W/D)
Available units
Price may not include required fees and charges
Price may not include required fees and charges.
Unit , sortable column | Sqft, sortable column | Available, sortable column | Base rent, sorted ascending |
|---|---|---|---|
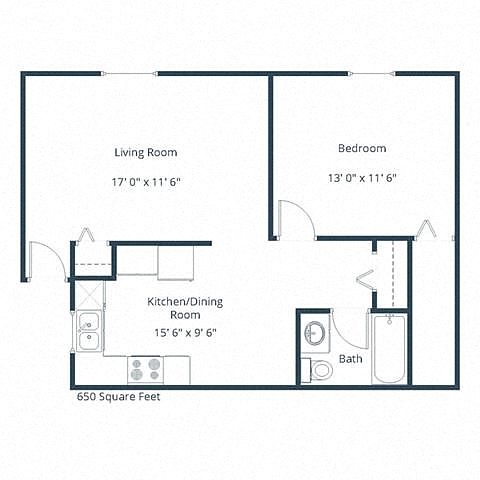 | 650 | Now | $660 |
 | 650 | Now | $660 |
 | 650 | Now | $680 |
 | 650 | Now | $685 |
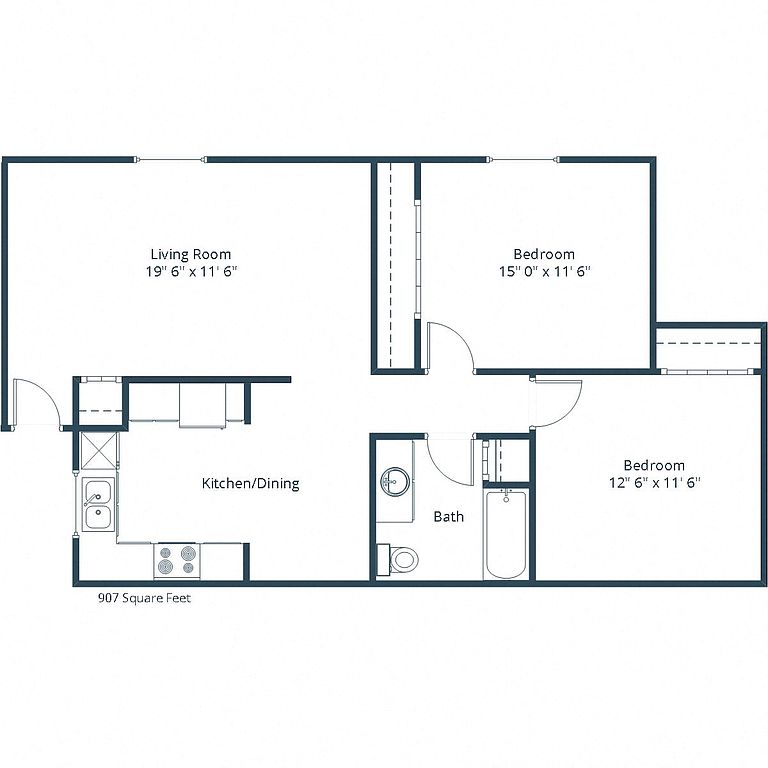 | 907 | Now | $690 |
 | 907 | Now | $730 |
 | 907 | Now | $730 |
 | 907 | Jan 6 | $785 |
 | 650 | Now | $835 |
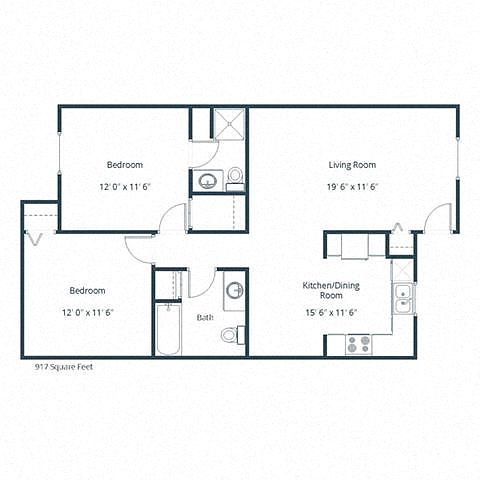 | 913 | Now | $960 |
 | 913 | Now | $1,005 |
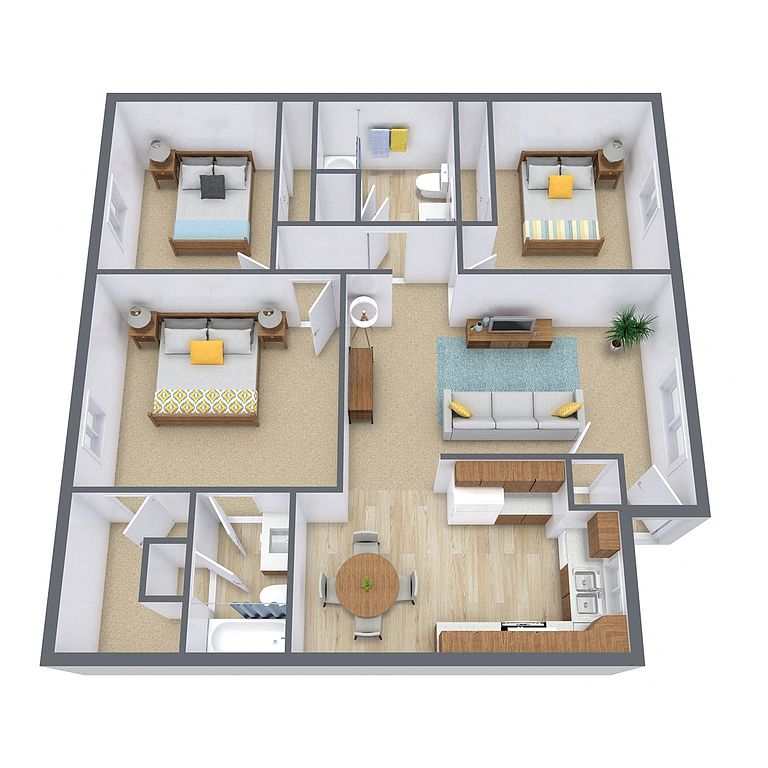 | 1,150 | Now | $1,040 |
 | 1,150 | Dec 1 | $1,070 |
 | 1,150 | Now | $1,170 |
 | 1,150 | Now | $1,200 |
What's special
3D tours
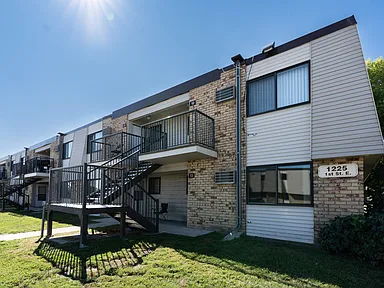 11A Floor Plan - 20
11A Floor Plan - 20 32A Floor Plan
32A Floor Plan 22A Floor Plan
22A Floor Plan 21A Floor Plan
21A Floor Plan
Office hours
| Day | Open hours |
|---|---|
| Mon: | 9 am - 6 pm |
| Tue: | 9 am - 6 pm |
| Wed: | 9 am - 6 pm |
| Thu: | 9 am - 6 pm |
| Fri: | 9 am - 5 pm |
| Sat: | 10 am - 3 pm |
| Sun: | Closed |
Facts, features & policies
Building Amenities
Other
- In Unit: Washer/Dryer
- Shared: Laundry
Outdoor common areas
- Patio: Patio/Balcony
- Playground
Services & facilities
- Pet Park
Unit Features
Appliances
- Dishwasher
- Dryer: Washer/Dryer
- Microwave Oven: Microwave
- Washer: Washer/Dryer
Cooling
- Air Conditioning: Air Conditioner
Other
- Patio Balcony: Patio/Balcony
Policies
Parking
- Assigned Parking
- Parking Lot: Other
Pet essentials
- DogsAllowed
- CatsAllowed
Additional details
Restrictions: None
Pet amenities
Pet Park
Special Features
- Large Closets
- Private Entrance
Neighborhood: 58078
Areas of interest
Use our interactive map to explore the neighborhood and see how it matches your interests.
Travel times
Nearby schools in West Fargo
GreatSchools rating
- 6/10South Elementary SchoolGrades: K-5Distance: 0.6 mi
- 5/10Cheney Middle SchoolGrades: 6-8Distance: 1 mi
- 5/10West Fargo High SchoolGrades: 9-12Distance: 1 mi
Frequently asked questions
What is the walk score of Parkwest Gardens?
Parkwest Gardens has a walk score of 36, it's car-dependent.
What schools are assigned to Parkwest Gardens?
The schools assigned to Parkwest Gardens include South Elementary School, Cheney Middle School, and West Fargo High School.
Does Parkwest Gardens have in-unit laundry?
Yes, Parkwest Gardens has in-unit laundry for some or all of the units. Parkwest Gardens also has shared building laundry.
What neighborhood is Parkwest Gardens in?
Parkwest Gardens is in the 58078 neighborhood in West Fargo, ND.
Does Parkwest Gardens have virtual tours available?
Yes, 3D and virtual tours are available for Parkwest Gardens.


