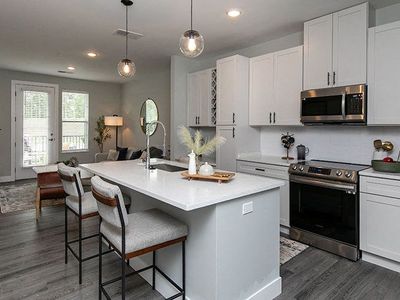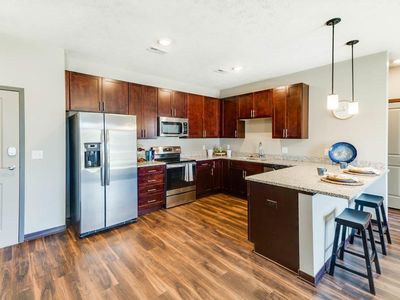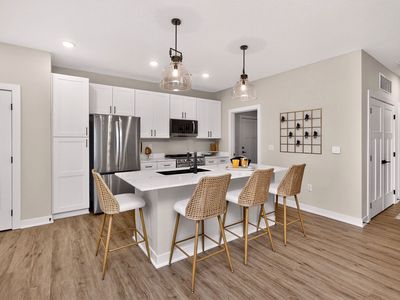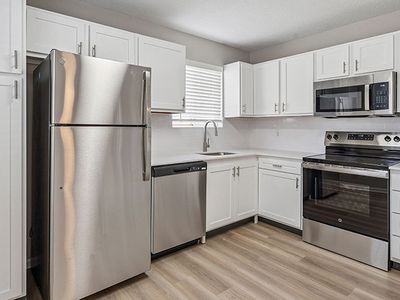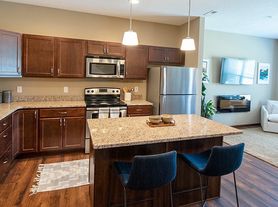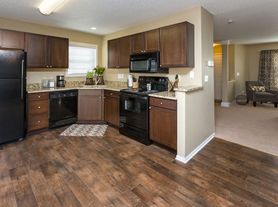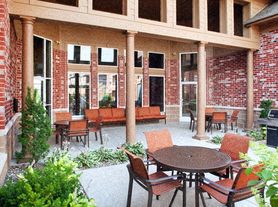ReNew Jordan Creek
210 S Prairie View Dr, West Des Moines, IA 50266
Available units
Unit , sortable column | Sqft, sortable column | Available, sortable column | Base rent, sorted ascending |
|---|---|---|---|
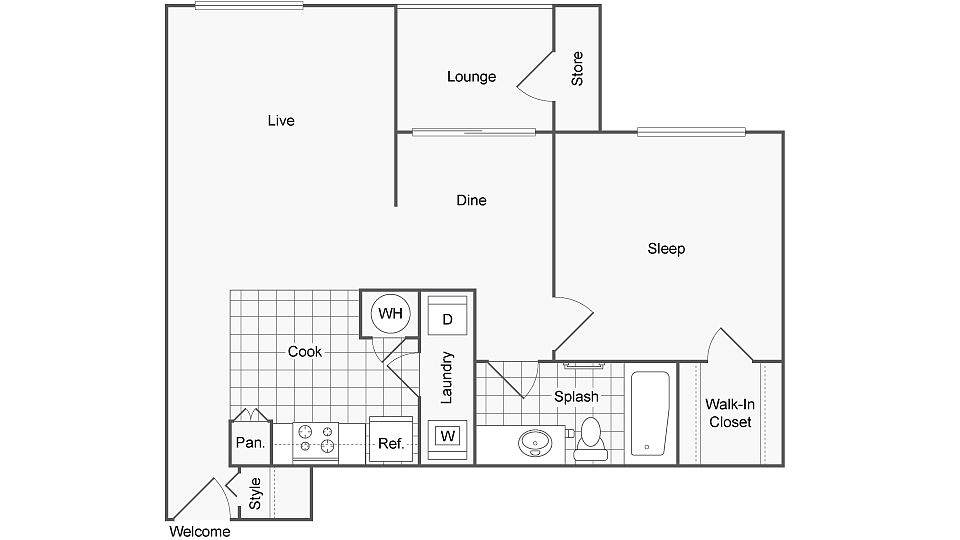 | 700 | Dec 24 | $1,000 |
 | 700 | Now | $1,000 |
 | 700 | Dec 20 | $1,000 |
 | 700 | Now | $1,000 |
 | 700 | Now | $1,000 |
 | 698 | Now | $1,025 |
 | 698 | Dec 4 | $1,025 |
 | 698 | Now | $1,025 |
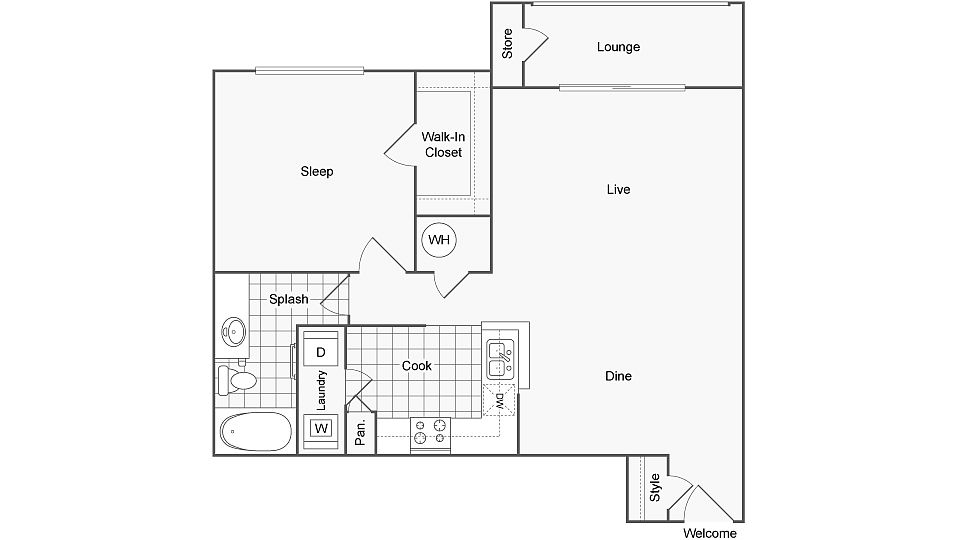 | 769 | Jan 13 | $1,080 |
 | 698 | Dec 10 | $1,100 |
 | 640 | Dec 27 | $1,105 |
 | 769 | Now | $1,105 |
 | 769 | Now | $1,105 |
 | 769 | Now | $1,105 |
 | 769 | Feb 14 | $1,105 |
What's special
Property map
Tap on any highlighted unit to view details on availability and pricing
Facts, features & policies
Building Amenities
Accessibility
- Disabled Access: Wheelchair Accessible
Community Rooms
- Business Center: Cyber Cafe
- Club House
- Fitness Center: 24/7 Fitness Studio
Other
- In Unit: Full Sized In-Home Washer and Dryers
- Swimming Pool: Pool With Chic Poolside Lounge
Outdoor common areas
- Patio
Services & facilities
- On-Site Maintenance
- On-Site Management
- Package Service: Package Receiving
- Storage Space: Additional Storage
View description
- View: Balcony
Unit Features
Appliances
- Dishwasher
- Dryer: Full Sized In-Home Washer and Dryers
- Garbage Disposal: Disposal
- Microwave Oven: Microwave
- Range
- Refrigerator
- Washer: Full Sized In-Home Washer and Dryers
Cooling
- Air Conditioning: Air Conditioner
- Ceiling Fan
Internet/Satellite
- Cable TV Ready: Cable/Satellite
- High-speed Internet Ready: Internet Access: High-Speed
Other
- Fireplace: Fireplaces in select units!
- Hardwood Floor
- Individual Climate Control
- Large Closets
- Patio Balcony: Patio
- Private Balcony
- Private Patio
- Renovated: Window Coverings
- Smart Home: Smart Home Upgrades Available
Policies
Parking
- Garage: Garages Available for Rent
Lease terms
- 6 months, 7 months, 8 months, 9 months, 10 months, 11 months, 12 months, 13 months, 14 months, 15 months, 18 months
Pet essentials
- DogsAllowedNumber allowed2Weight limit (lbs.)150Monthly dog rent$50One-time dog fee$300
- CatsAllowedNumber allowed2Weight limit (lbs.)45Monthly cat rent$50One-time cat fee$300
Restrictions
Additional details
Special Features
- Accepts Credit Card Payments
- Accepts Electronic Payments
- Community Location
- Deposit Alternative Program
- Flexible Rent Payments
- Free Weights: Free Weights Available
- Freeway Access
- Pets Allowed
- Transportation: Public Transportation
Neighborhood: 50266
Areas of interest
Use our interactive map to explore the neighborhood and see how it matches your interests.
Travel times
Walk, Transit & Bike Scores
Nearby schools in West Des Moines
GreatSchools rating
- 8/10Westridge Elementary SchoolGrades: PK-6Distance: 0.6 mi
- 5/10Valley SouthwoodsGrades: 9Distance: 1.3 mi
- 6/10Valley High SchoolGrades: 10-12Distance: 2.1 mi
Frequently asked questions
ReNew Jordan Creek has a walk score of 44, it's car-dependent.
The schools assigned to ReNew Jordan Creek include Westridge Elementary School, Valley Southwoods, and Valley High School.
Yes, ReNew Jordan Creek has in-unit laundry for some or all of the units.
ReNew Jordan Creek is in the 50266 neighborhood in West Des Moines, IA.
Cats are allowed, with a maximum weight restriction of 45lbs. A maximum of 2 cats are allowed per unit. This building has a one time fee of $300 and monthly fee of $50 for cats. Dogs are allowed, with a maximum weight restriction of 150lbs. A maximum of 2 dogs are allowed per unit. This building has a one time fee of $300 and monthly fee of $50 for dogs.
