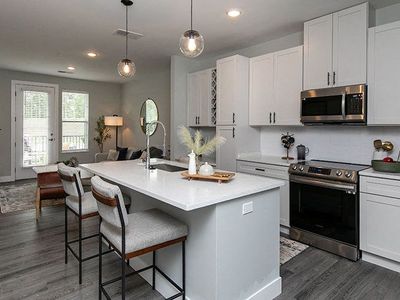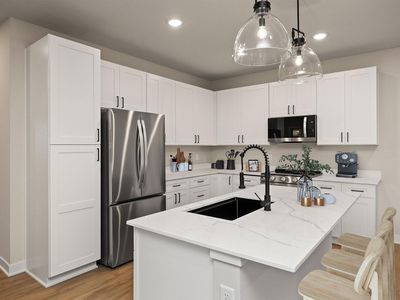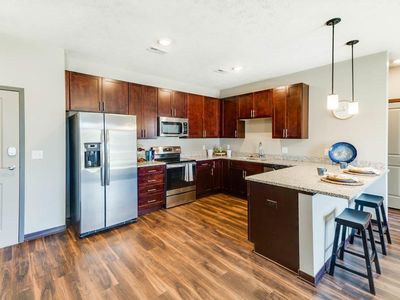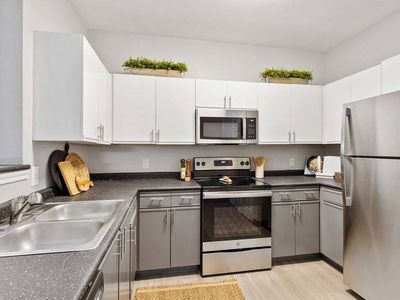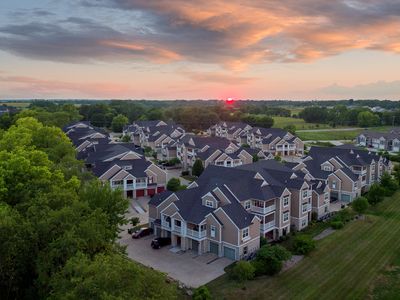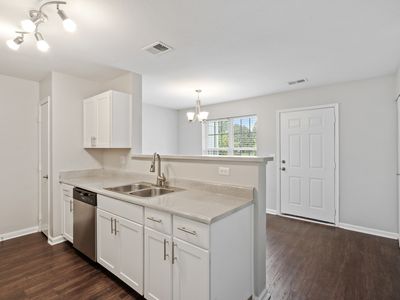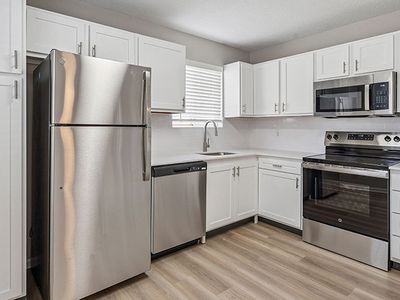Live the luxe life at Broadmoor at Jordan Creek in West Des Moines. You'll fall in love with the top-of-the-line finishes in every apartment home, from custom cabinetry and granite countertops to super-sized closets, nine-foot ceilings and sleek ceramic tile bathrooms with deep oval soaking tubs.
While each apartment boasts its own list of luxe features and amenities, the community as a whole has even more to offer: two resort-style outdoor pools, a hot tub, 24-hour fitness center, movie theater, club room and so much more. And with Jordan Creek Town Center just a few more steps away, you'll never have to travel far for shopping, dining or entertainment.
Special offer
Broadmoor at Jordan Creek
6565 Wistful Vista Dr, West Des Moines, IA 50266
- Special offer! Make the move today! Receive one month free on select apartment homes!
Apartment building
Studio-2 beds
Pet-friendly
Detached garage
In-unit laundry (W/D)
Available units
Price may not include required fees and charges
Price may not include required fees and charges.
Unit , sortable column | Sqft, sortable column | Available, sortable column | Base rent, sorted ascending |
|---|---|---|---|
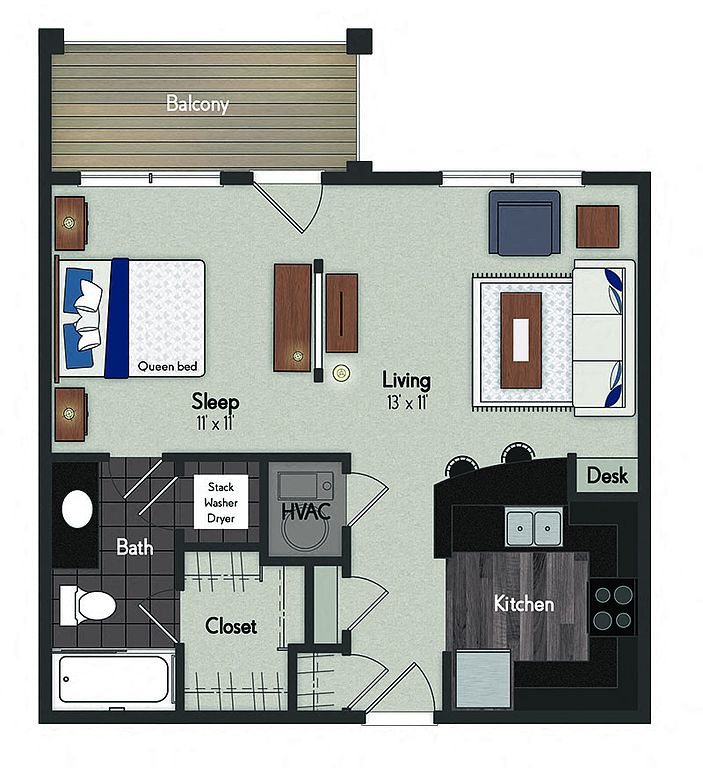 | 566 | Now | $1,095 |
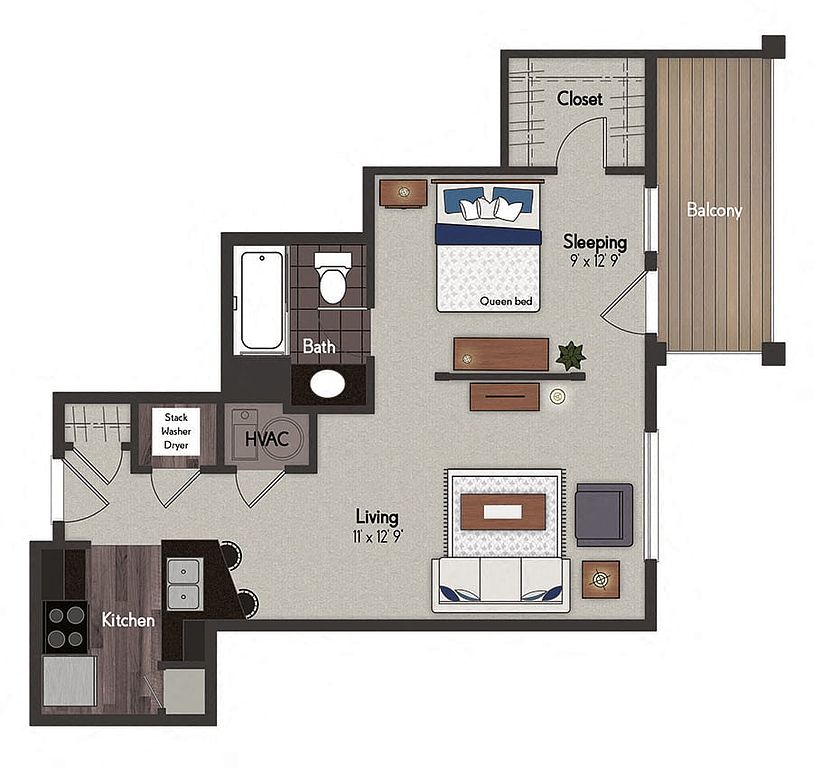 | 583 | Dec 7 | $1,125 |
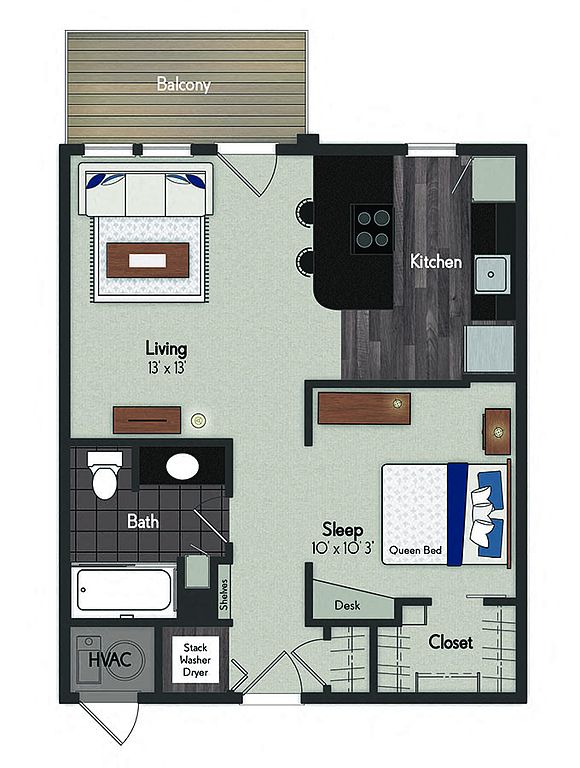 | 583 | Now | $1,125 |
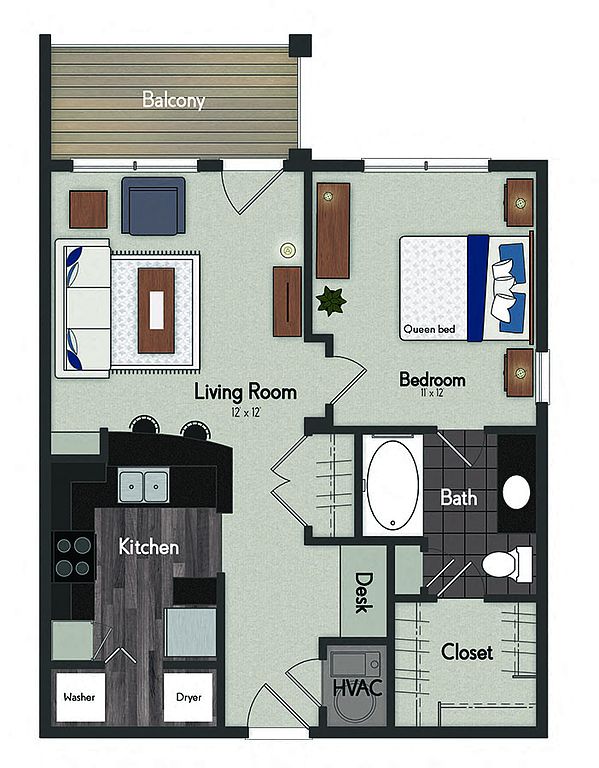 | 660 | Now | $1,145 |
 | 583 | Nov 26 | $1,155 |
 | 566 | Now | $1,165 |
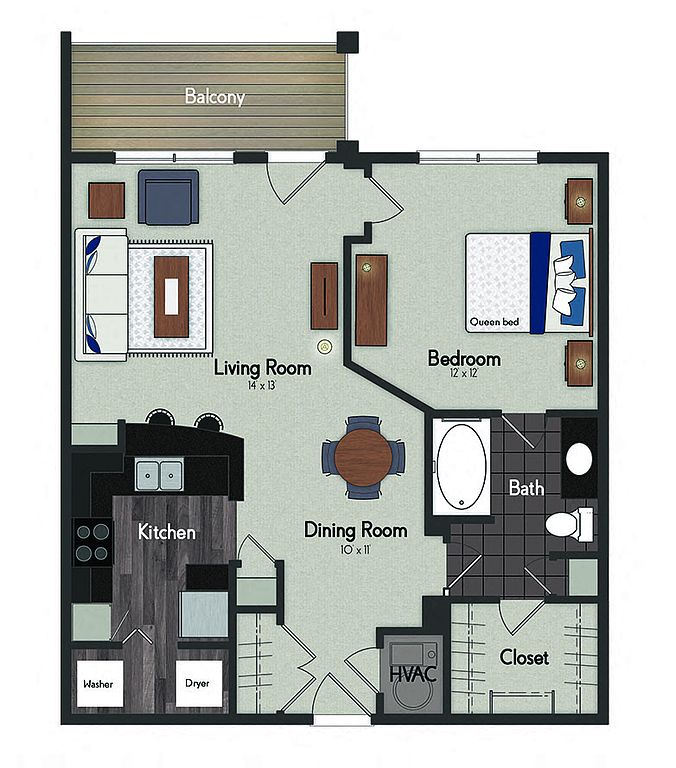 | 732 | Now | $1,165 |
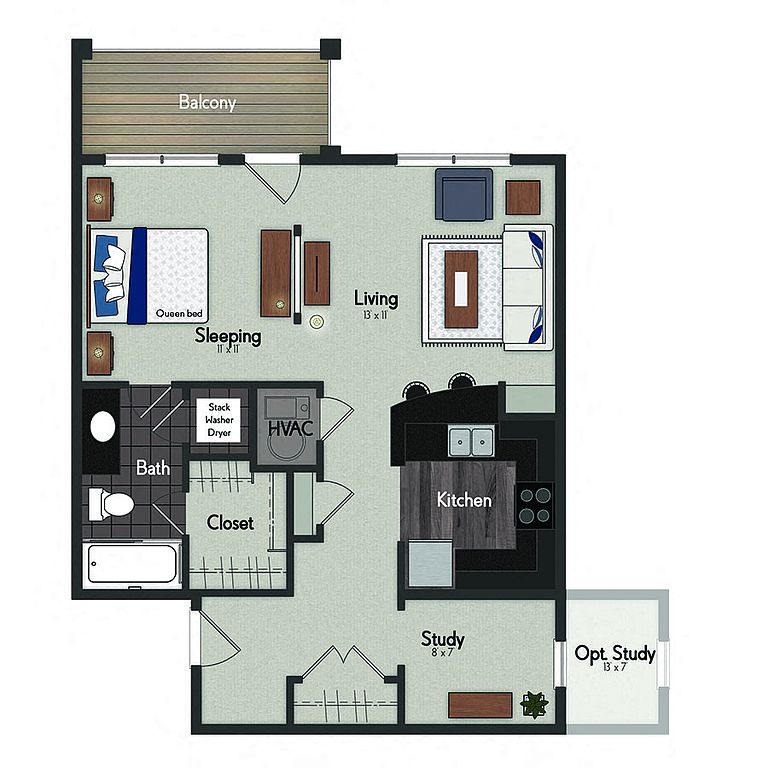 | 732 | Now | $1,195 |
 | 660 | Dec 3 | $1,245 |
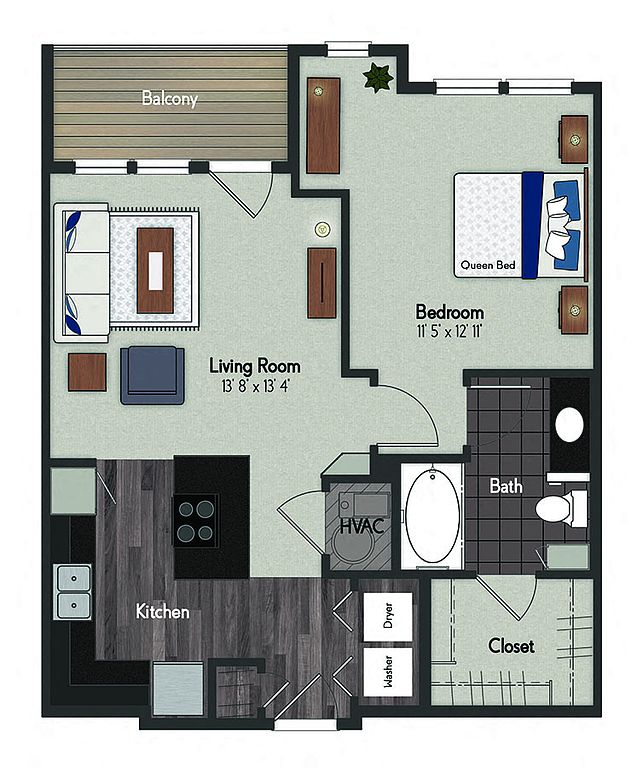 | 741 | Now | $1,295 |
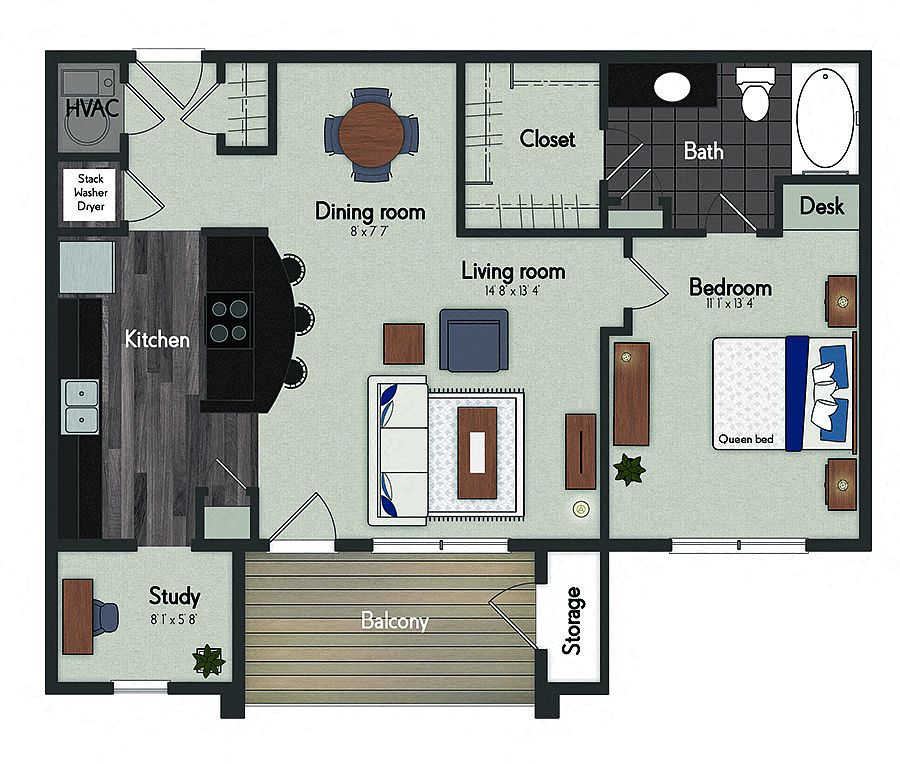 | 833 | Now | $1,295 |
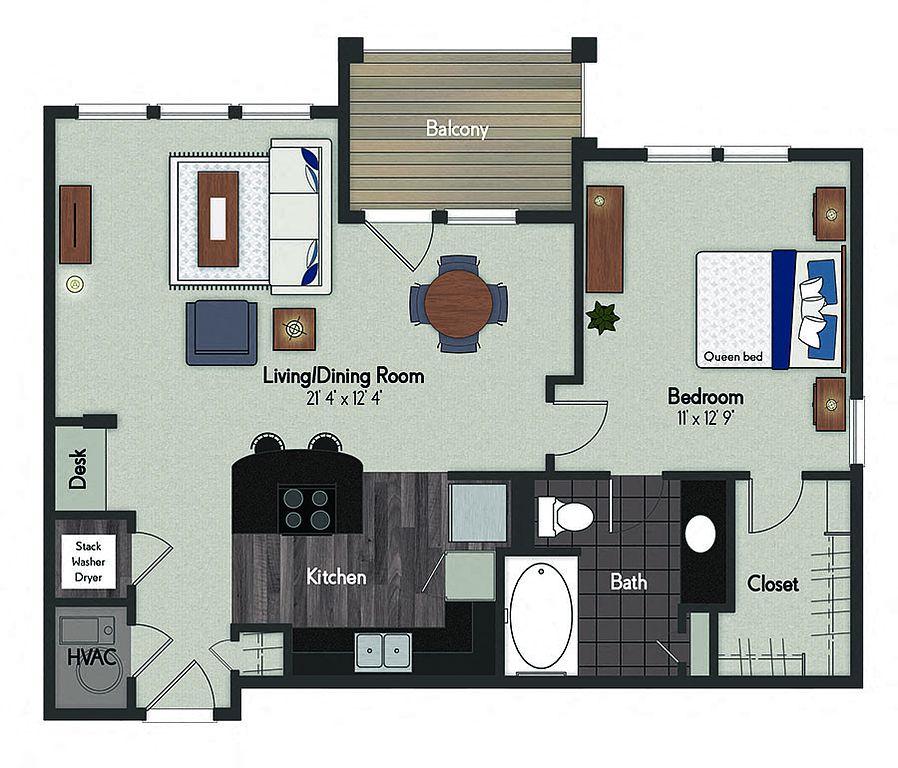 | 759 | Nov 26 | $1,295 |
 | 732 | Now | $1,335 |
 | 833 | Now | $1,335 |
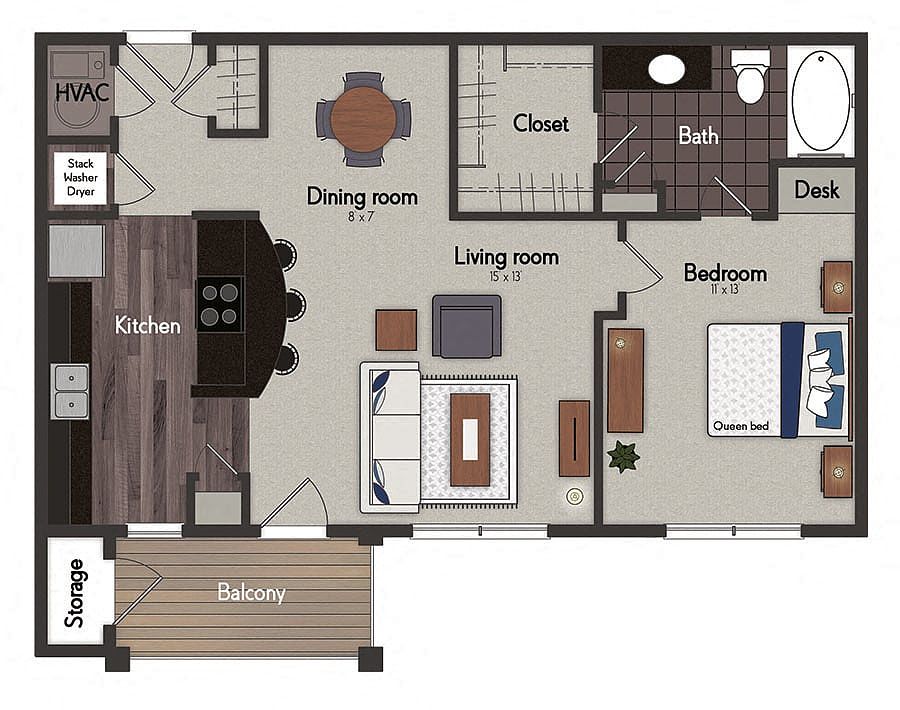 | 781 | Now | $1,345 |
What's special
Business center
Work from home mode: activated
This building features access to a business center. Less than 17% of buildings in West Des Moines have this amenity.
Resort-style outdoor poolsHot tubGranite countertopsDeep oval soaking tubsSleek ceramic tile bathroomsTop-of-the-line finishesNine-foot ceilings
Office hours
| Day | Open hours |
|---|---|
| Mon - Fri: | 9 am - 6 pm |
| Sat: | 9 am - 6 pm |
| Sun: | 11 am - 4 pm |
Facts, features & policies
Building Amenities
Community Rooms
- Business Center: Business Center with free internet access
- Club House: Resident Clubhouse
- Fitness Center: State-of-the-Art Fitness Center
Other
- In Unit: Washer/Dryer Provided
- Swimming Pool: Resort Style Swimming Pools and Hot Tub
Outdoor common areas
- Patio: Grill and Picnic Patio
Security
- Gated Entry: Controlled Access Building Entries
Services & facilities
- On-Site Maintenance: 24-Hour Emergency Maintenance
- Storage Space
Unit Features
Appliances
- Dishwasher
- Dryer: Washer/Dryer Provided
- Garbage Disposal: Disposal
- Microwave Oven: Microwave
- Refrigerator
- Washer: Washer/Dryer Provided
Cooling
- Air Conditioning: Air Conditioner
- Ceiling Fan: Ceiling Fan in Bedrooms
Flooring
- Carpet
- Tile: Tile Baths with Oval Soaking Tubs
Other
- Fireplace: Fireplace*
- Furnished
- Patio Balcony: Grill and Picnic Patio
Policies
Parking
- Detached Garage: Garage Lot
- Garage: Attached and Detached Garages Available
- Parking Lot: Other
Lease terms
- 12
Pet essentials
- DogsAllowedMonthly dog rent$25One-time dog fee$250
- CatsAllowedMonthly cat rent$25One-time cat fee$250
Additional details
Dogs: must be spayed or neutered Restrictions: dogs allowed in select buildings.
Cats: must be spayed or neutered Restrictions: None
Special Features
- Built In Pantry
- Convenient Built In Desks*
- Free On-site Recycling
- Gourmet Custom Kitchen
- Granite Countertops*
- Intrusion Alarm
- Modern Lighting Throughout
- Oversized Walk-in Closets
- Oversized Windows With 2" Blinds
- Resident Movie Theatre
- Stylish Black Or Silver Appliances
- Vaulted Ceiling*
Neighborhood: 50266
Areas of interest
Use our interactive map to explore the neighborhood and see how it matches your interests.
Travel times
Walk, Transit & Bike Scores
Walk Score®
/ 100
Car-DependentBike Score®
/ 100
Somewhat BikeableNearby schools in West Des Moines
GreatSchools rating
- 9/10Woodland Hills ElementaryGrades: K-5Distance: 2.6 mi
- 5/10Waukee South Middle SchoolGrades: 6, 7Distance: 3.7 mi
- 7/10Waukee Senior High SchoolGrades: 10-12Distance: 4.1 mi
Frequently asked questions
What is the walk score of Broadmoor at Jordan Creek?
Broadmoor at Jordan Creek has a walk score of 50, it's car-dependent.
What schools are assigned to Broadmoor at Jordan Creek?
The schools assigned to Broadmoor at Jordan Creek include Woodland Hills Elementary, Waukee South Middle School, and Waukee Senior High School.
Does Broadmoor at Jordan Creek have in-unit laundry?
Yes, Broadmoor at Jordan Creek has in-unit laundry for some or all of the units.
What neighborhood is Broadmoor at Jordan Creek in?
Broadmoor at Jordan Creek is in the 50266 neighborhood in West Des Moines, IA.
What are Broadmoor at Jordan Creek's policies on pets?
This building has a one time fee of $250 and monthly fee of $25 for cats. This building has a one time fee of $250 and monthly fee of $25 for dogs.
Your dream apartment is waitingFive new units were recently added to this listing.
