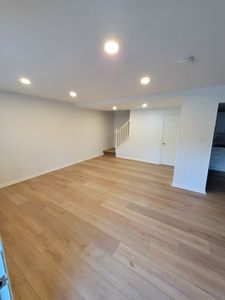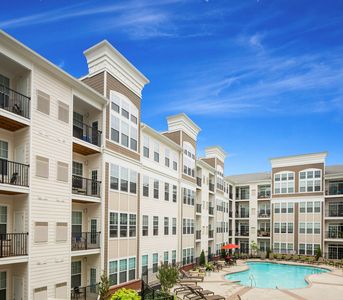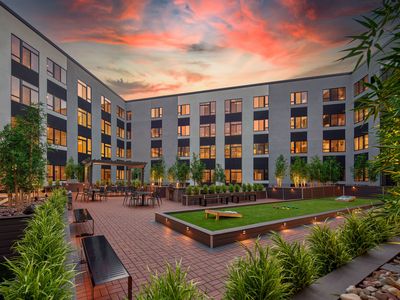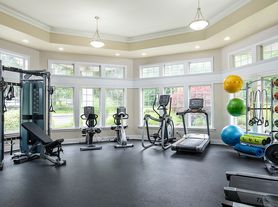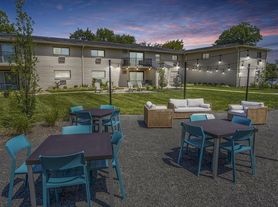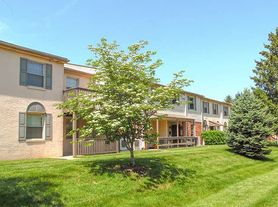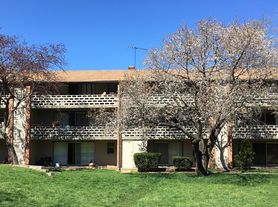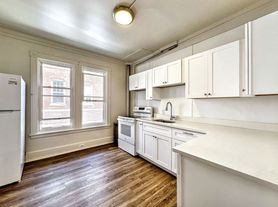Available units
Unit , sortable column | Sqft, sortable column | Available, sortable column | Base rent, sorted ascending |
|---|---|---|---|
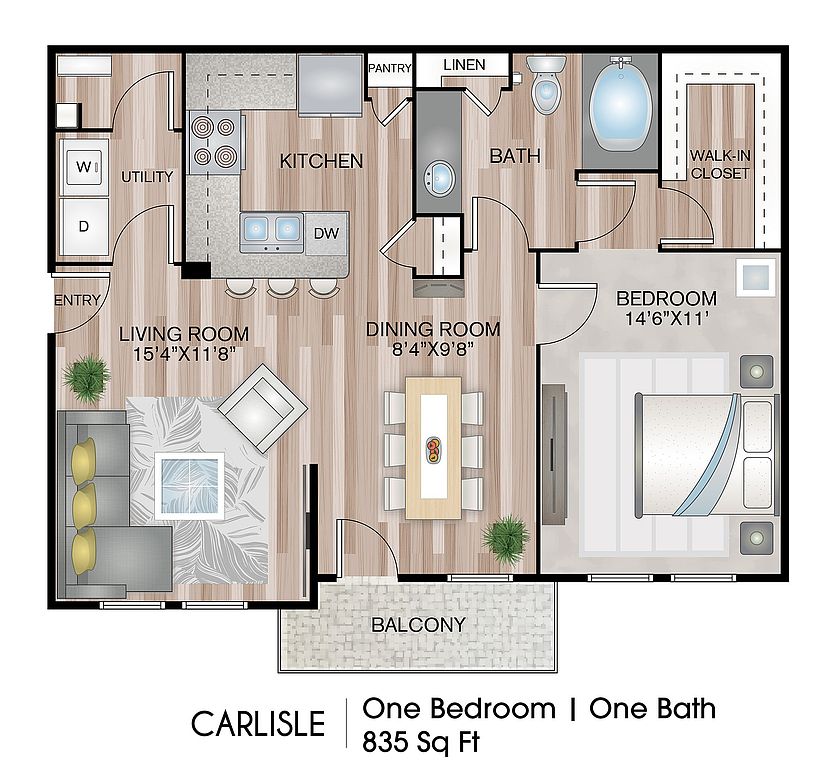 | 835 | Now | $1,960 |
 | 835 | Jan 2 | $1,990 |
 | 835 | Dec 5 | $1,990 |
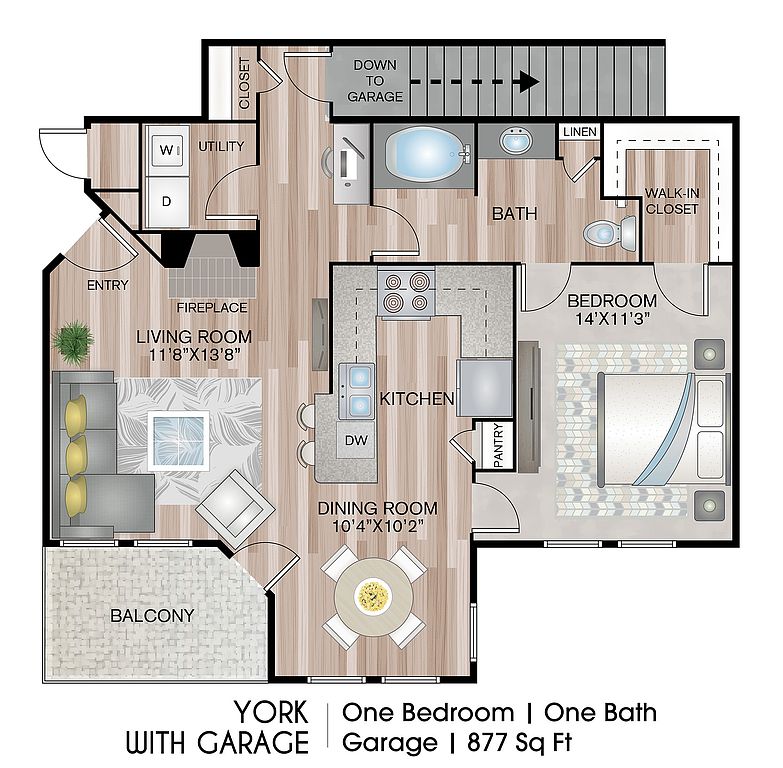 | 836 | Feb 13 | $2,020 |
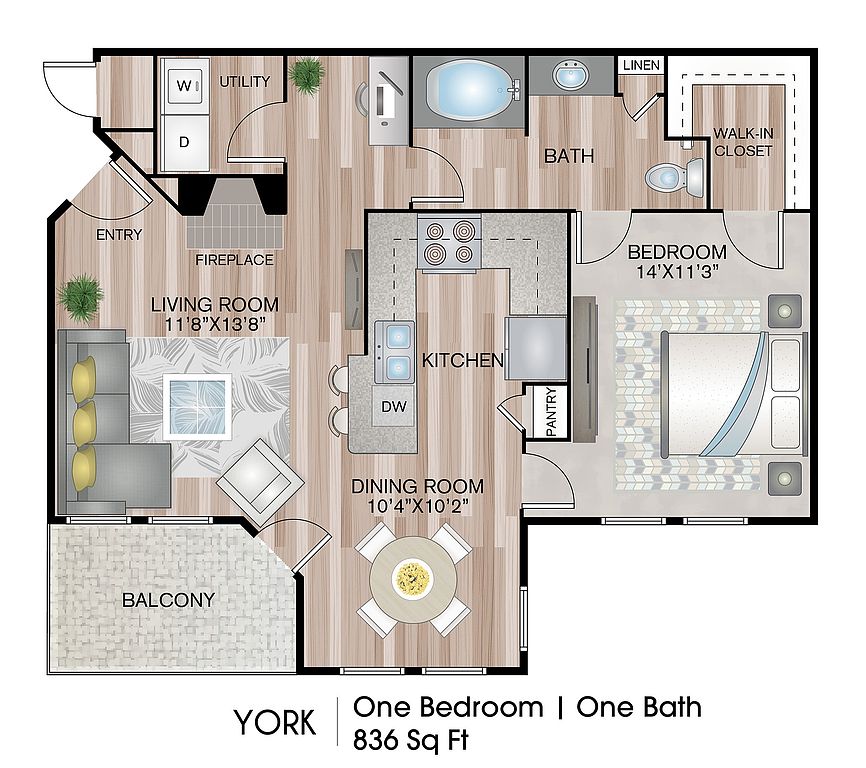 | 836 | Jan 25 | $2,050 |
 | 836 | Feb 1 | $2,070 |
 | 836 | Jan 25 | $2,125 |
 | 836 | Now | $2,150 |
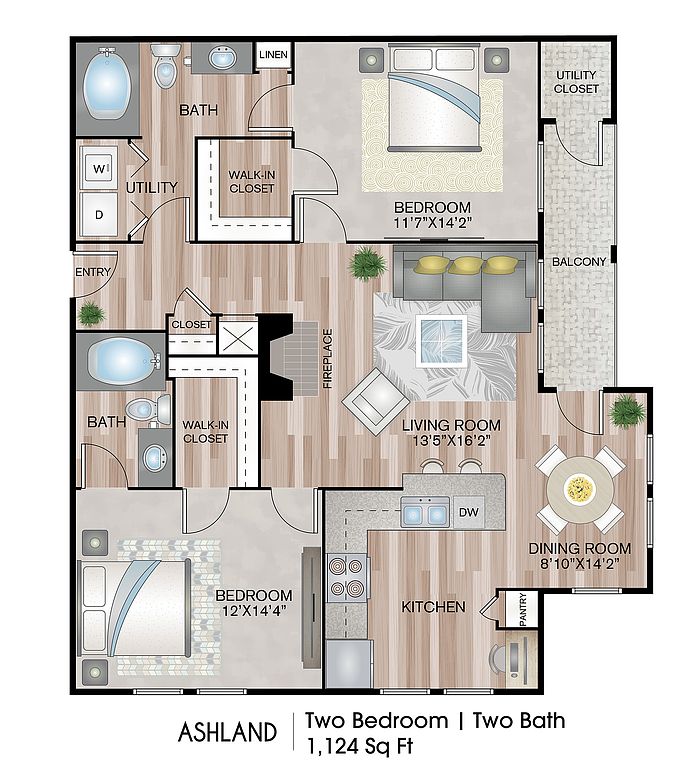 | 1,124 | Feb 11 | $2,250 |
 | 1,124 | Dec 12 | $2,265 |
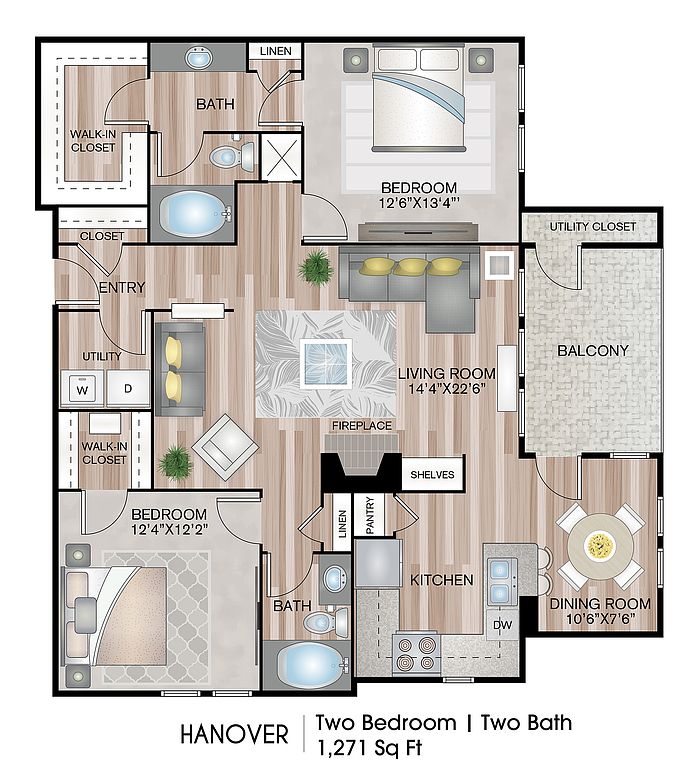 | 1,271 | Dec 18 | $2,265 |
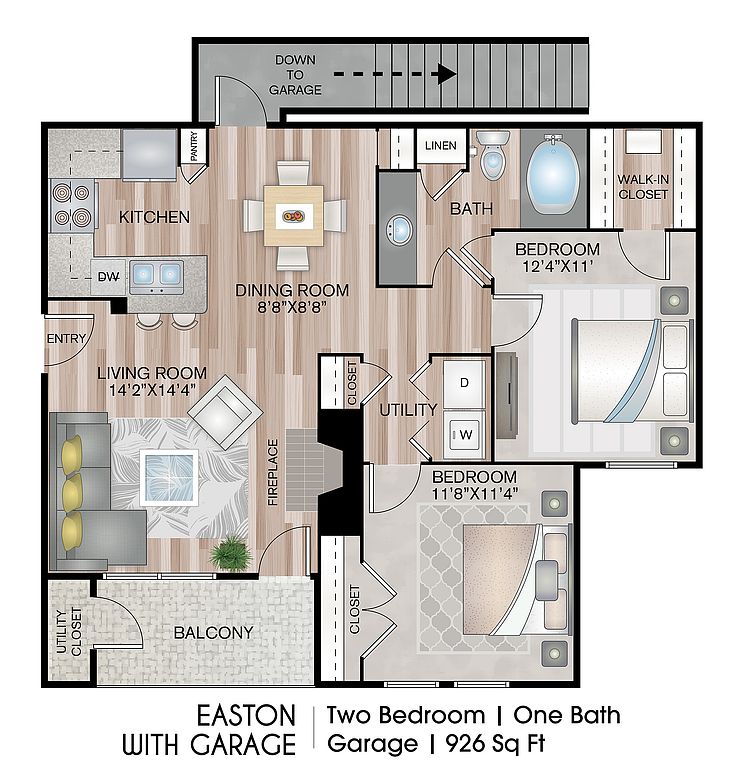 | 926 | Dec 18 | $2,300 |
 | 1,124 | Now | $2,305 |
 | 1,271 | Dec 26 | $2,335 |
 | 1,271 | Jan 9 | $2,360 |
What's special
| Day | Open hours |
|---|---|
| Mon - Fri: | 9 am - 6 pm |
| Sat: | 10 am - 5 pm |
| Sun: | Closed |
Property map
Tap on any highlighted unit to view details on availability and pricing
Facts, features & policies
Building Amenities
Accessibility
- Disabled Access
Community Rooms
- Business Center: Executive Business Center
- Club House: Exclusive High-end Clubhouse
- Fitness Center: State-of-the-Art Fitness Center
Other
- In Unit: Full Size Washer and Dryer in All Units
- Swimming Pool: Resort-Style Swimming Pool
Outdoor common areas
- Patio: Private Patio or Balcony
- Picnic Area
- Playground
Services & facilities
- Pet Park
- Storage Space: Oversized Closets
- Valet Trash
View description
- Serene Wooded View
Unit Features
Appliances
- Dryer: Full Size Washer and Dryer in All Units
- Garbage Disposal
- Washer: Full Size Washer and Dryer in All Units
Cooling
- Air Conditioning
- Ceiling Fan: Ceiling Fans
Flooring
- Hardwood: Hardwood Inspired Flooring
Internet/Satellite
- Cable TV Ready: Cable ready
- High-speed Internet Ready: Wireless & High Speed Internet Access
Other
- 9' Ceilings W/ Crown Molding
- Gas Fireplaces
- Individual Intrusion Alarms
- Newly Renovated Interiors
- Stainless-steel Appliances
Policies
Lease terms
- 6 months, 7 months, 8 months, 9 months, 10 months, 11 months, 12 months, 13 months, 14 months
Pet essentials
- DogsAllowedNumber allowed2Weight limit (lbs.)75Monthly dog rent$45One-time dog fee$450
- CatsAllowedNumber allowed2Monthly cat rent$45One-time cat fee$450
Pet amenities
Special Features
- 24-hour Emergency Maintenance & 48-hour Maintenance Commitment
- Cable/satellite Tv
- Car Wash Area
- Exclusive Amenify Home Services Featuring Professional Cleaning, Chores, Grocery Delivery & More!
- Garages
- Speakeasy Wine Room
Neighborhood: 19382
Areas of interest
Use our interactive map to explore the neighborhood and see how it matches your interests.
Travel times
Walk, Transit & Bike Scores
Nearby schools in West Chester
GreatSchools rating
- 9/10Sarah W Starkweather El SchoolGrades: K-5Distance: 0.4 mi
- 6/10Stetson Middle SchoolGrades: 6-8Distance: 0.4 mi
- 9/10West Chester Bayard Rustin High SchoolGrades: 9-12Distance: 1.7 mi
Frequently asked questions
Jefferson at Westtown has a walk score of 14, it's car-dependent.
The schools assigned to Jefferson at Westtown include Sarah W Starkweather El School, Stetson Middle School, and West Chester Bayard Rustin High School.
Yes, Jefferson at Westtown has in-unit laundry for some or all of the units.
Jefferson at Westtown is in the 19382 neighborhood in West Chester, PA.
A maximum of 2 cats are allowed per unit. This building has a one time fee of $450 and monthly fee of $45 for cats. Dogs are allowed, with a maximum weight restriction of 75lbs. A maximum of 2 dogs are allowed per unit. This building has a one time fee of $450 and monthly fee of $45 for dogs.
