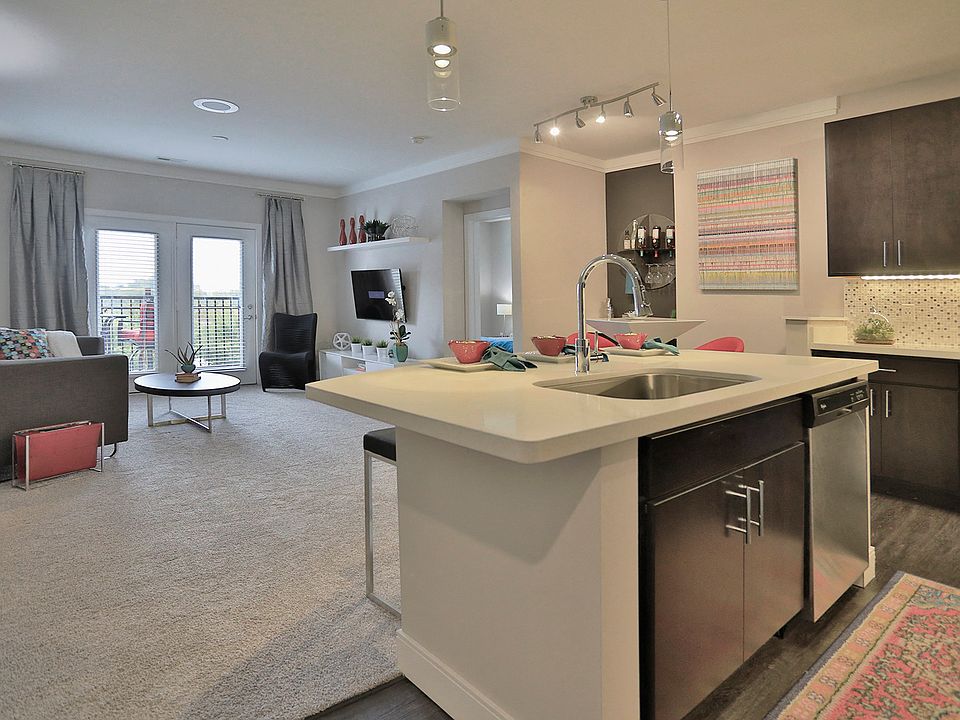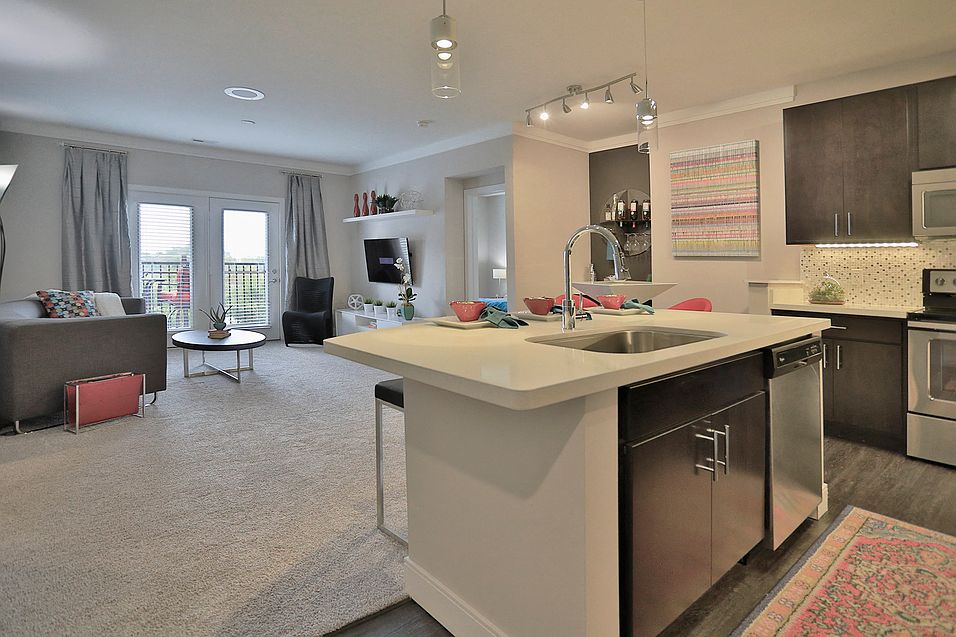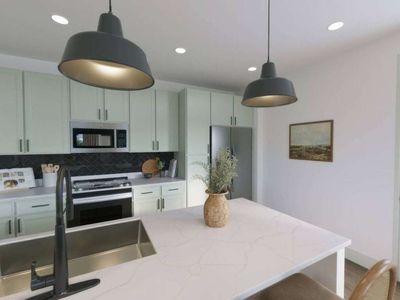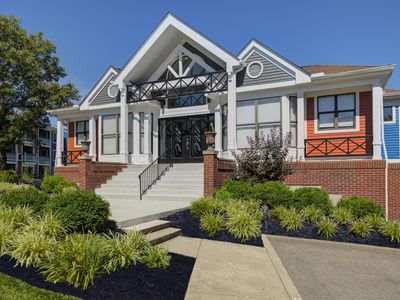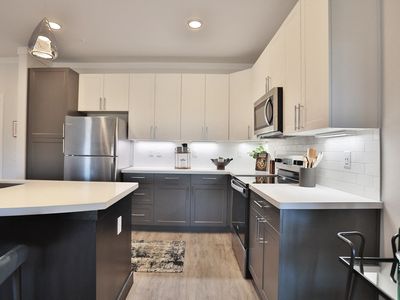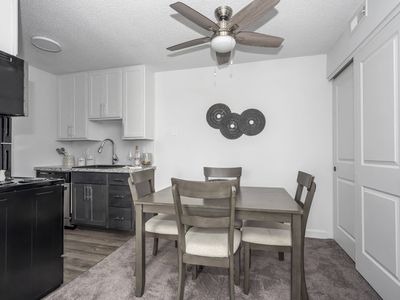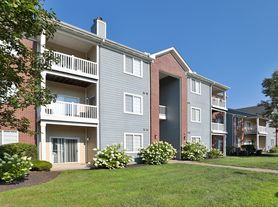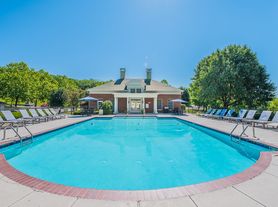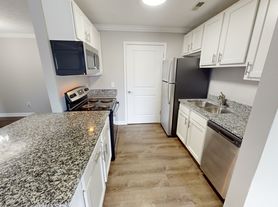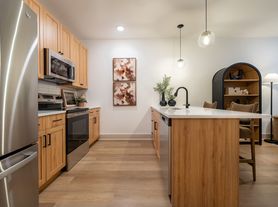
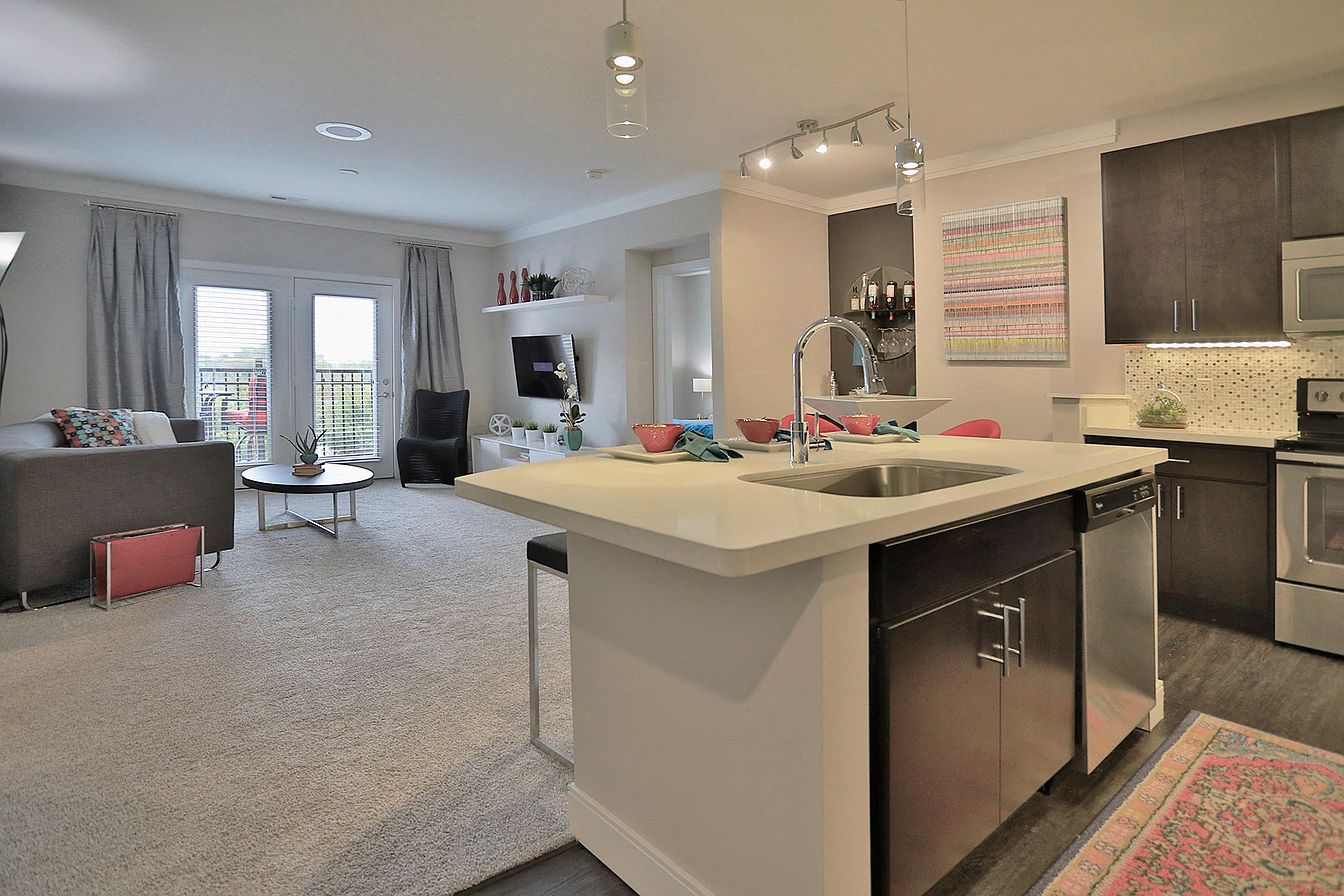
Savoy At The Streets Of West Chester
6120 Village Center Ave, West Chester, OH 45069
- Special offer! Two Months Free on Select Homes!
Available units
Unit , sortable column | Sqft, sortable column | Available, sortable column | Base rent, sorted ascending |
|---|---|---|---|
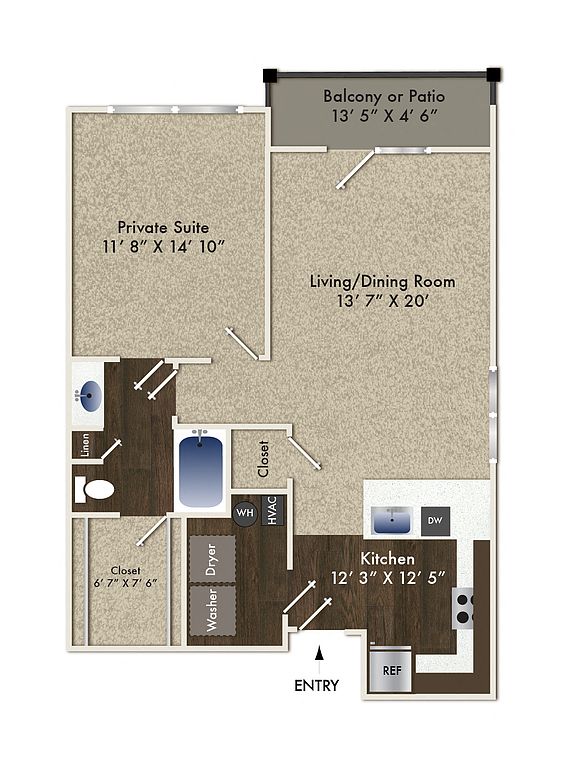 | 854 | Jan 24 | $1,635 |
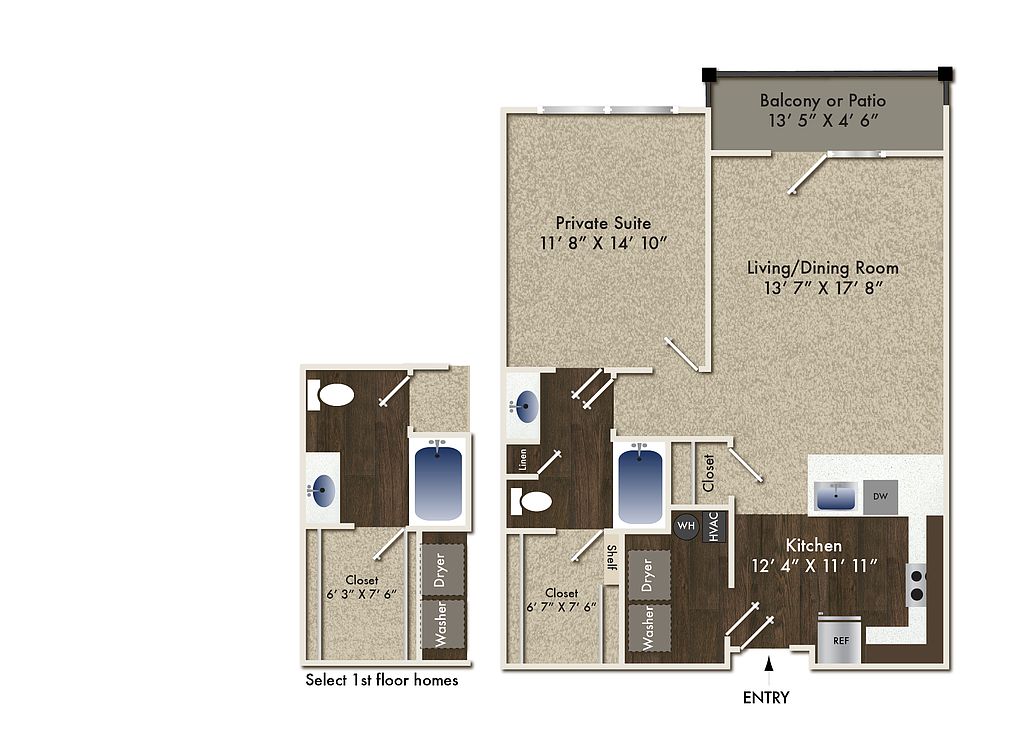 | 825 | Dec 13 | $1,695 |
 | 825 | Feb 7 | $1,715 |
 | 825 | Jan 24 | $1,730 |
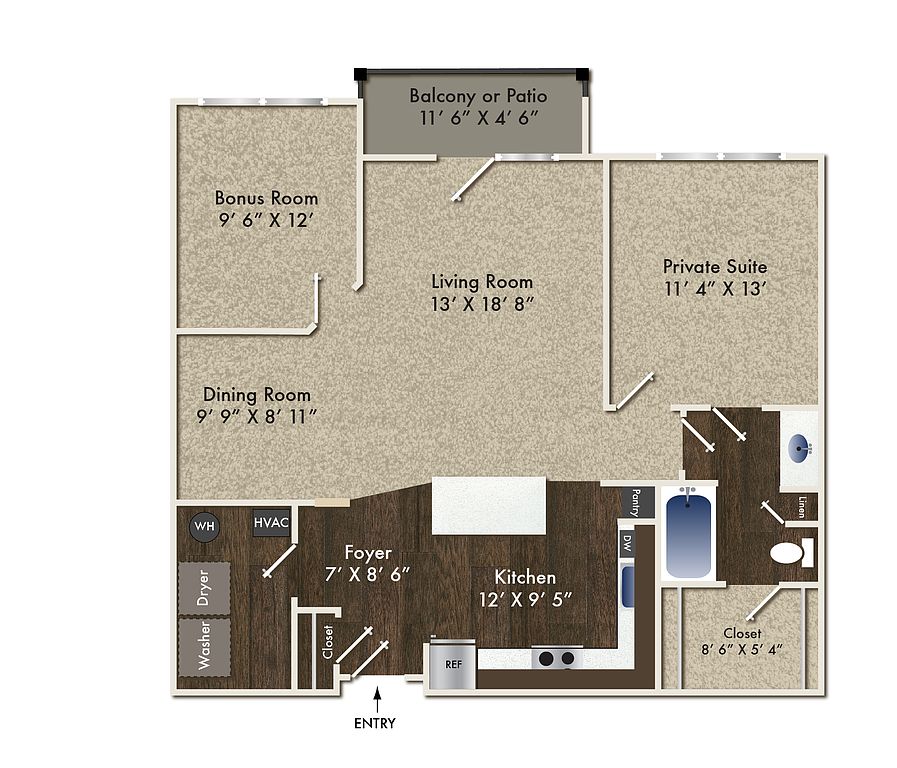 | 1,041 | Feb 22 | $1,885 |
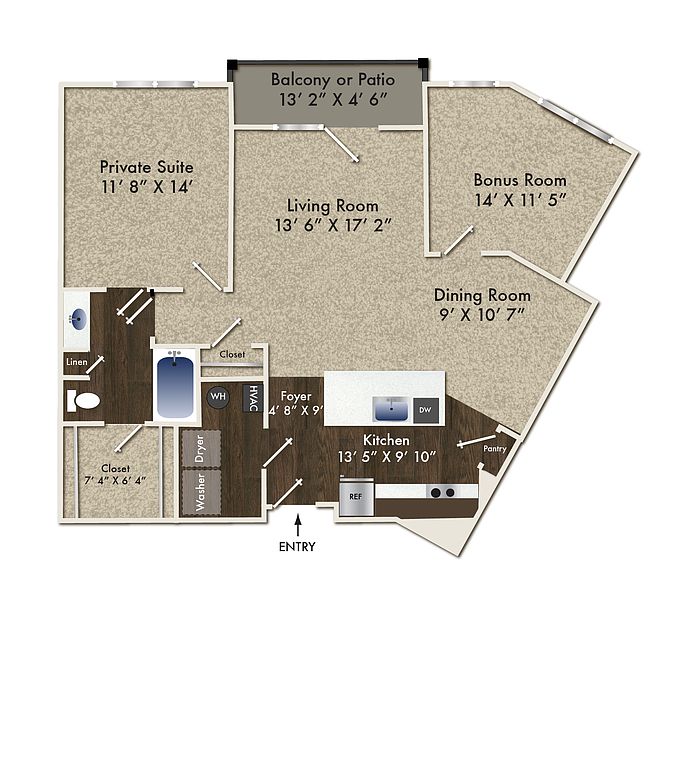 | 1,040 | Now | $1,955 |
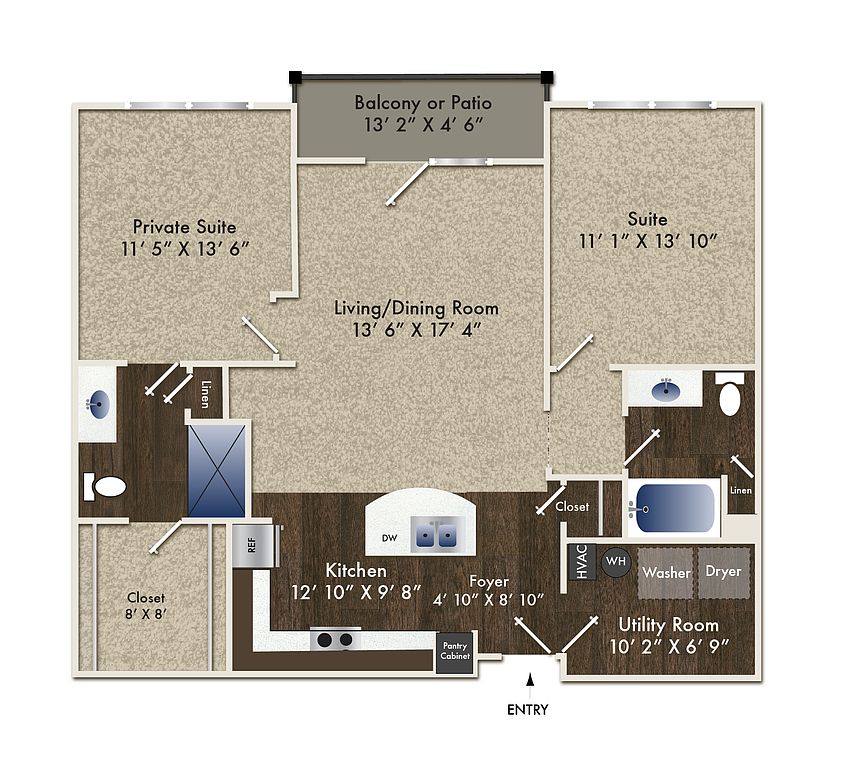 | 1,108 | Now | $2,010 |
 | 1,108 | Now | $2,035 |
 | 1,108 | Now | $2,035 |
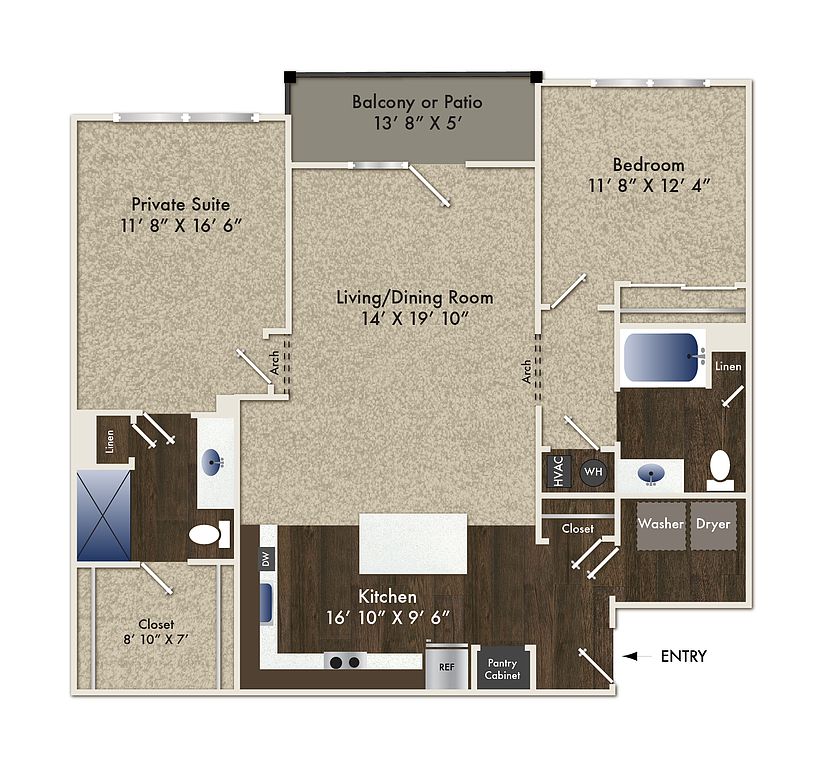 | 1,213 | Now | $2,050 |
 | 1,213 | Now | $2,060 |
 | 1,213 | Now | $2,060 |
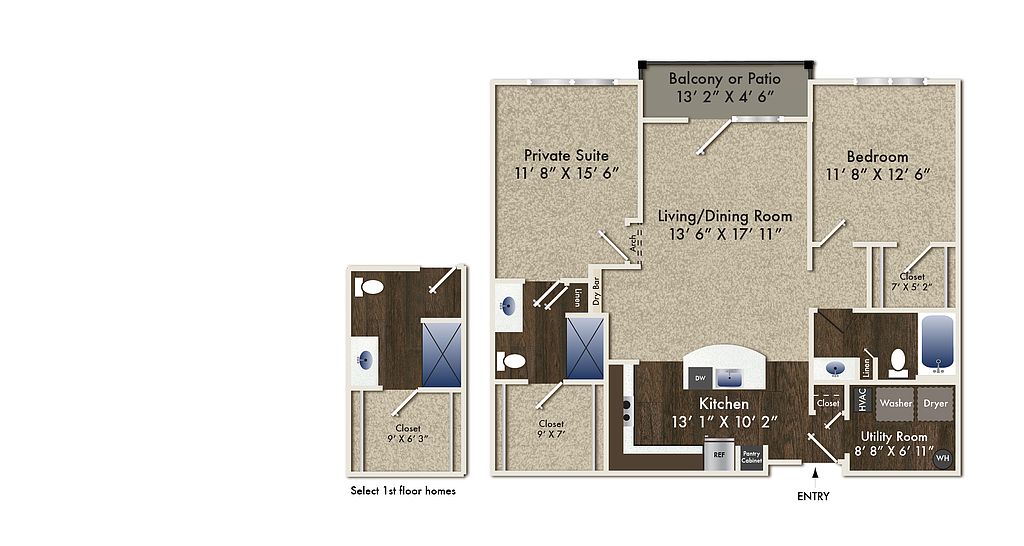 | 1,172 | Now | $2,060 |
 | 1,172 | Now | $2,070 |
 | 1,172 | Now | $2,095 |
What's special
3D tours
 Zillow 3D Tour 1
Zillow 3D Tour 1 Zillow 3D Tour 2
Zillow 3D Tour 2 Zillow 3D Tour 3
Zillow 3D Tour 3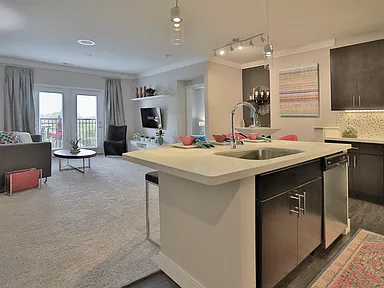 Armstrong Floor Plan
Armstrong Floor Plan Coltrane Floor Plan
Coltrane Floor Plan Krupa Floor Plan
Krupa Floor Plan Miller Floor Plan
Miller Floor Plan Goodman Floor Plan
Goodman Floor Plan Fitzgerald Floor Plan
Fitzgerald Floor Plan Holiday Floor Plan
Holiday Floor Plan
| Day | Open hours |
|---|---|
| Mon - Fri: | 10 am - 6 pm |
| Sat: | 10 am - 5 pm |
| Sun: | Closed |
Facts, features & policies
Building Amenities
Accessibility
- Disabled Access: Wheelchair Access
Community Rooms
- Business Center
- Club House: Membership to additional community pool and clubho
- Fitness Center
- Lounge: Resident lounge & cyber cafe
Fitness & sports
- Bocce Court
- Tennis Court: Lighted tennis court
Other
- Swimming Pool: Environmentally friendly saltwater pool
Outdoor common areas
- Patio: Patio/Balcony
- Sundeck
Services & facilities
- Elevator: Intercom access elevator buildings
- On-Site Maintenance: OnSiteMaintenance
- On-Site Management: OnSiteManagement
- Package Service: PackageReceiving
- Storage Space
- Valet Trash: Valet Trash Pick-Up
View description
- View
Unit Features
Appliances
- Dishwasher
- Garbage Disposal: Disposal
- Microwave Oven: Microwave
- Refrigerator
- Washer/Dryer Hookups: W/D Hookup
Cooling
- Air Conditioning: Air Conditioner
Flooring
- Carpet: Wood-grain or Frieze carpet flooring options
Internet/Satellite
- Cable TV Ready: Cable Ready
- High-speed Internet Ready: High Speed altafiber Internet in Every Home
Other
- Patio Balcony: Patio/Balcony
Policies
Parking
- Detached Garage: Garage Lot
- Garage
- Off Street Parking: Surface Lot
Lease terms
- 9, 10, 11, 12
Pet essentials
- DogsAllowedMonthly dog rent$50One-time dog fee$200
- CatsAllowedMonthly cat rent$50One-time cat fee$200
Additional details
Special Features
- 2" Wood Blinds
- 24 Hour Secure Package Pick-up
- 42-inch Java Kitchen Cabinets
- Availability 24 Hours
- Bbq/picnic Area
- Courtyard
- Data Stations In Kitchens And Master Bedrooms
- Electronic Thermostat
- Free Weights
- Glass Tile Kitchen Backsplash
- High Speed Altafiber Internet In Every Home
- Nine-foot Ceilings
- Pantry & Linen Closets
- Putting Green
- Quartz Countertops With Under-mount Sinks
- Stainless Steel Whirlpool Appliances
- Under Cabinet Lighting
- Vitality - Resident Loyalty Discount Program
- Window Coverings
Neighborhood: 45069
- Suburban CalmSerene suburban setting with space, comfort, and community charm.Shopping SceneBustling retail hubs with boutiques, shops, and convenient everyday essentials.Dining SceneFrom casual bites to fine dining, a haven for food lovers.Highway AccessQuick highway connections for seamless travel and regional access.
Anchored by West Chester and Liberty Township, 45069 blends suburban calm with easy I-75 access between Cincinnati and Dayton. Expect a classic four-season Midwest climate—lush springs, warm humid summers, colorful falls, and crisp winters—plus plenty of sidewalks and cul-de-sacs that feel friendly to both families and pets. Recent Zillow Rental Manager market trends show the median rent in the mid-$1,000s, with most listings ranging roughly $1,200–$2,500+ depending on size and amenities. Daily life centers on Liberty Center’s open-air shopping, dining, and events, the Union Centre corridor’s coffee shops and fitness studios (think Orangetheory and LA Fitness), and big-box convenience from Meijer, Kroger Marketplace, and IKEA. Weekend favorites include Voice of America MetroPark for lakeside trails, birding, and open fields, Keehner and Beckett parks for playgrounds and pick-up games, Topgolf for group fun, films at the Streets of West Chester, and pints at Grainworks Brewing. Community concerts at The Square @ Union Centre and frequent pop-up markets add a lively, neighborly vibe.
Powered by Zillow data and AI technology.
Areas of interest
Use our interactive map to explore the neighborhood and see how it matches your interests.
Travel times
Walk, Transit & Bike Scores
Nearby schools in West Chester
GreatSchools rating
- 7/10Adena Elementary SchoolGrades: 3-6Distance: 2 mi
- 6/10Lakota Ridge Junior SchoolGrades: 7, 8Distance: 2 mi
- 7/10Lakota West High SchoolGrades: 9-12Distance: 1.2 mi
Frequently asked questions
Savoy At The Streets Of West Chester has a walk score of 28, it's car-dependent.
The schools assigned to Savoy At The Streets Of West Chester include Adena Elementary School, Lakota Ridge Junior School, and Lakota West High School.
Savoy At The Streets Of West Chester has washer/dryer hookups available.
Savoy At The Streets Of West Chester is in the 45069 neighborhood in West Chester, OH.
This building has a one time fee of $200 and monthly fee of $50 for cats. This building has a one time fee of $200 and monthly fee of $50 for dogs.
Yes, 3D and virtual tours are available for Savoy At The Streets Of West Chester.
