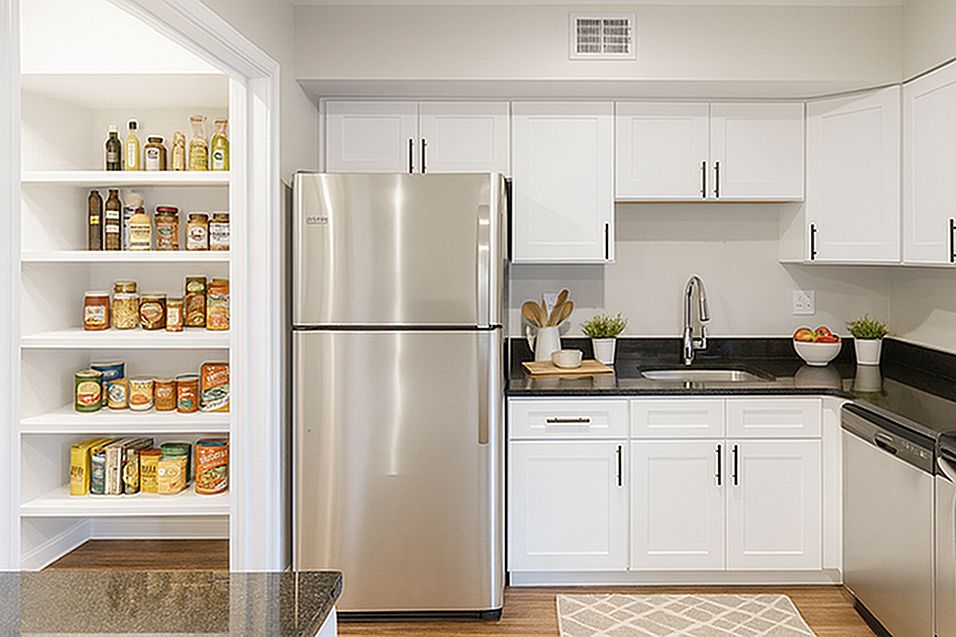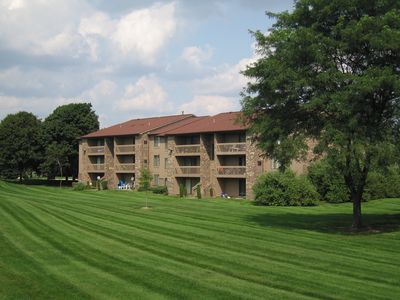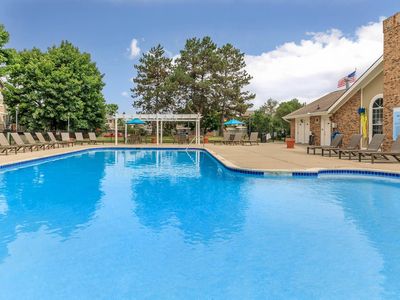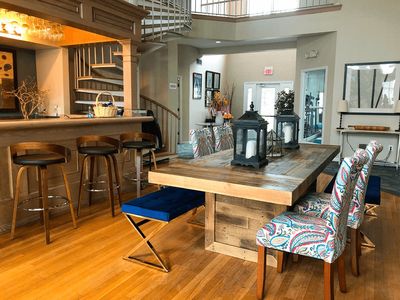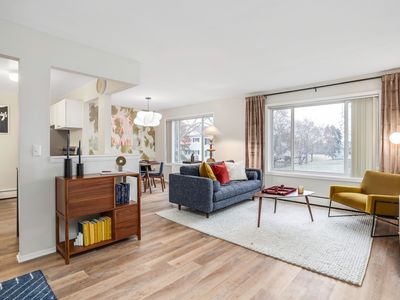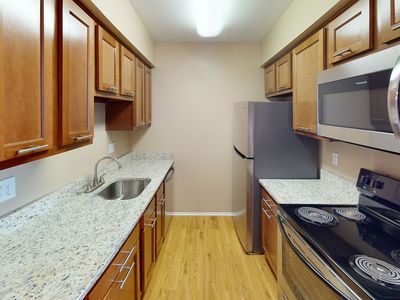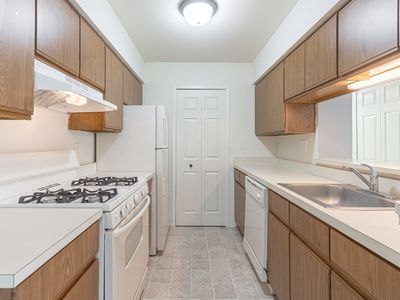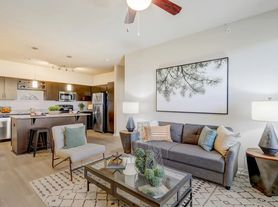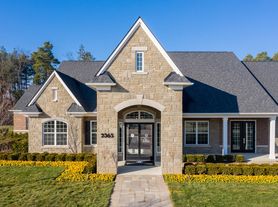Welcome to 83 West, formerly Silverbrooke Villa, a residential community featuring Two & Three bedroom apartments and townhomes in West Bloomfield, MI. Spacious layouts and amenities welcome you home, along with exceptional service and an ideal location minutes from the area's finest shopping, dining and entertainment options. Are you looking for an apartment for rent in West Bloomfield, MI? Contact our friendly, professional office staff to schedule a tour today.

Explore 3D tour
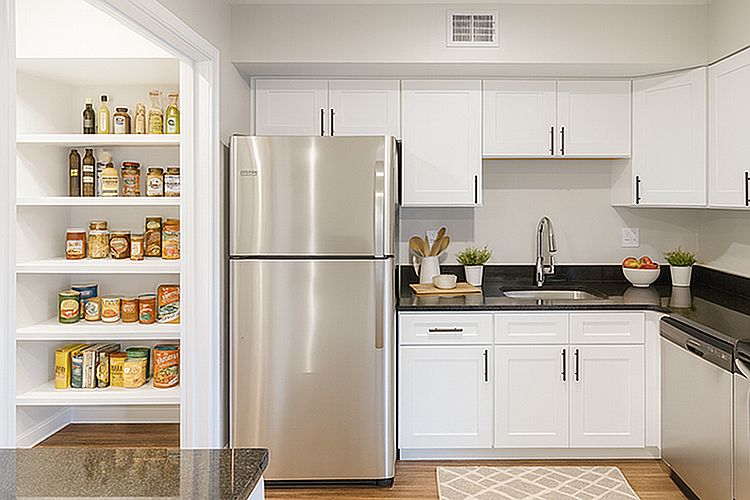
Special offer
- Special offer! 83 West-January Special! * $750 off first full month's rent!: New Year, new savings! Apply & move-in by 1/15/26 on a 12-15 month lease to receive $750 off first full month's rent. *Some restrictions apply, special is subject to change. Special ends 1/15/26 good for first ten move ins only!Expires January 15, 2026
Apartment building
2-3 beds
Pet-friendly
Available units
Price may not include required fees and charges
Price may not include required fees and charges.
Unit , sortable column | Sqft, sortable column | Available, sortable column | Base rent, sorted ascending |
|---|---|---|---|
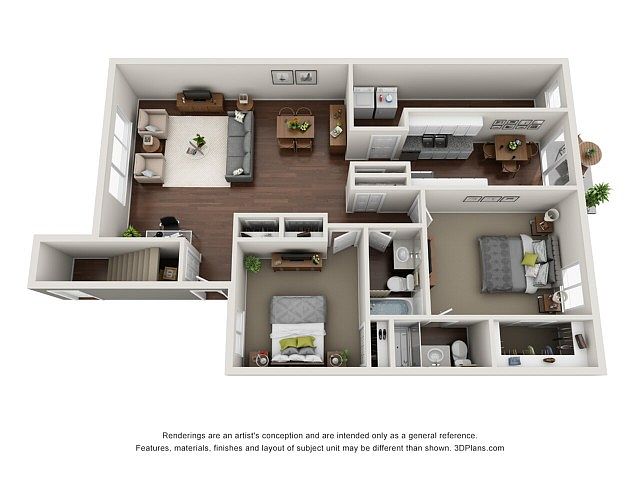 | 1,252 | Feb 12 | $1,593 |
 | 1,252 | Jan 16 | $1,631 |
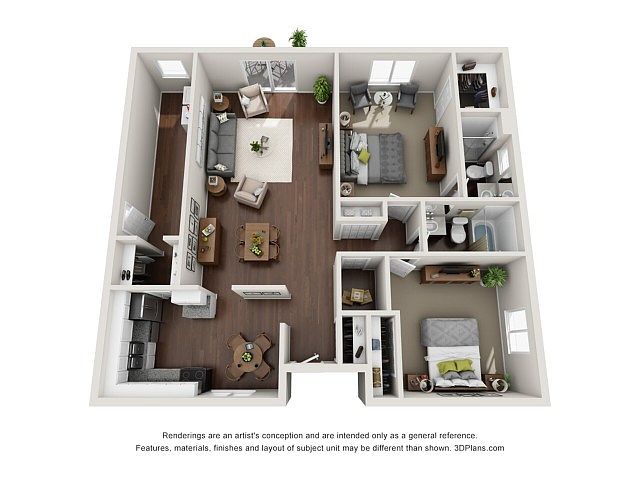 | 1,300 | Now | $1,739 |
 | 1,252 | Now | $1,756 |
 | 1,252 | Now | $1,756 |
 | 1,300 | Jan 20 | $1,764 |
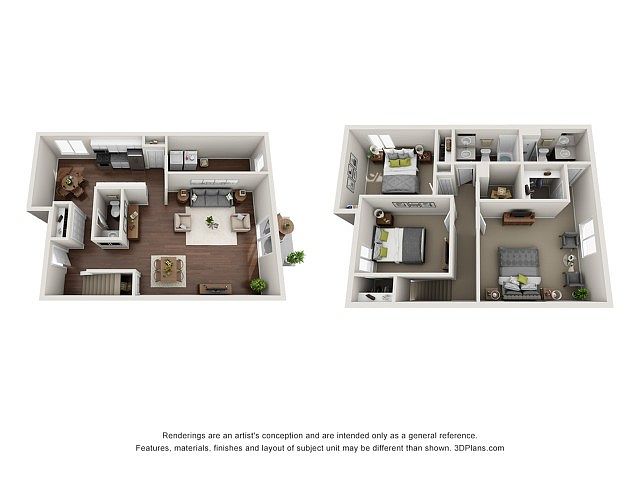 | 1,567 | Now | $1,778 |
 | 1,567 | Jan 20 | $1,778 |
 | 1,567 | Jan 28 | $1,778 |
 | 1,252 | Jan 31 | $1,787 |
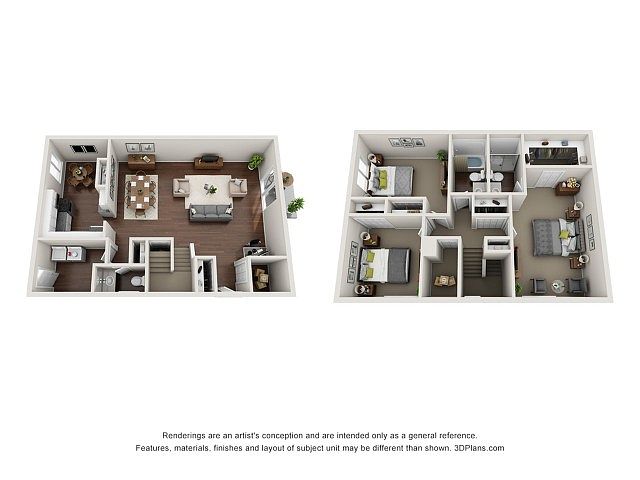 | 1,680 | Jan 9 | $1,838 |
 | 1,680 | Feb 1 | $1,838 |
 | 1,680 | Feb 17 | $1,846 |
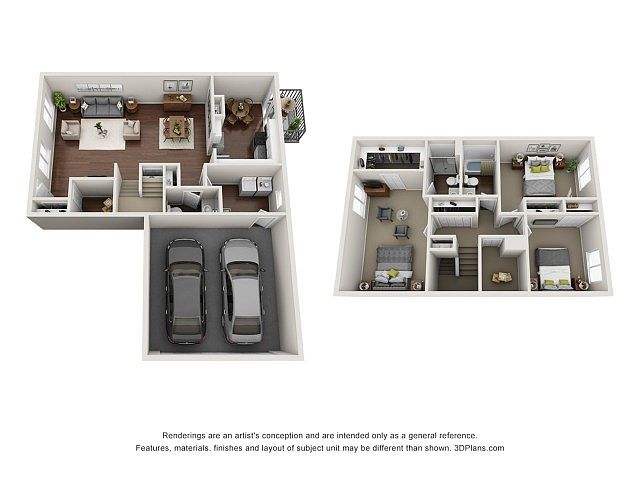 | 1,680 | Now | $1,854 |
 | 1,680 | Jan 9 | $1,858 |
What's special
Spacious layouts
Office hours
| Day | Open hours |
|---|---|
| Mon - Fri: | 10 am - 5:30 pm |
| Sat: | 10 am - 4 pm |
| Sun: | Closed |
Facts, features & policies
Building Amenities
Outdoor common areas
- Trail
Services & facilities
- Storage Space: Ample Storage
Unit Features
Appliances
- Washer/Dryer Hookups: Laundry with Washer Dryer Hook-up*
Other
- Balcony: Balcony or Patio
- Breakfast Nook*
- Patio Balcony: Balcony or Patio
- Private Entrance
Policies
Parking
- Garage: Attached Garage*
Lease terms
- 3 months, 4 months, 5 months, 6 months, 7 months, 8 months, 9 months, 10 months, 11 months, 12 months, 13 months, 14 months, 15 months
Pet essentials
- DogsAllowedNumber allowed2Monthly dog rent$35One-time dog fee$300
- CatsAllowedNumber allowed2Monthly cat rent$35One-time cat fee$300
Additional details
Pet fees and Pet Rent are per pet.
Special Features
- 24-hour Emergency Maintenance: 24 Hour Emergency Maintenance
- Resident Events
Neighborhood: 48322
Areas of interest
Use our interactive map to explore the neighborhood and see how it matches your interests.
Travel times
Walk, Transit & Bike Scores
Walk Score®
/ 100
Car-DependentBike Score®
/ 100
Somewhat BikeableNearby schools in West Bloomfield
GreatSchools rating
- 6/10Pleasant Lake Elementary SchoolGrades: K-5Distance: 1.8 mi
- 7/10Walnut Creek Middle SchoolGrades: 6-8Distance: 0.7 mi
- 7/10Walled Lake Central High SchoolGrades: 8-12Distance: 2.6 mi
Frequently asked questions
What is the walk score of 83 West?
83 West has a walk score of 24, it's car-dependent.
What schools are assigned to 83 West?
The schools assigned to 83 West include Pleasant Lake Elementary School, Walnut Creek Middle School, and Walled Lake Central High School.
Does 83 West have in-unit laundry?
83 West has washer/dryer hookups available.
What neighborhood is 83 West in?
83 West is in the 48322 neighborhood in West Bloomfield, MI.
What are 83 West's policies on pets?
A maximum of 2 dogs are allowed per unit. This building has a one time fee of $300 and monthly fee of $35 for dogs. A maximum of 2 cats are allowed per unit. This building has a one time fee of $300 and monthly fee of $35 for cats.
Does 83 West have virtual tours available?
Yes, 3D and virtual tours are available for 83 West.
There are 9+ floor plans availableWith 150% more variety than properties in the area, you're sure to find a place that fits your lifestyle.

