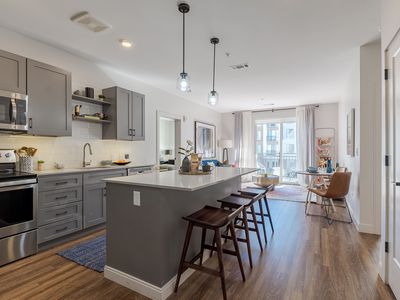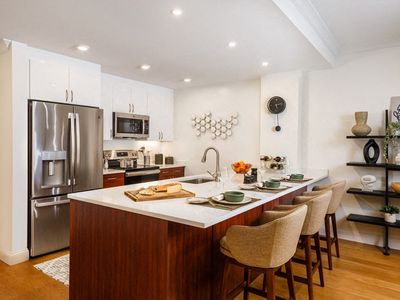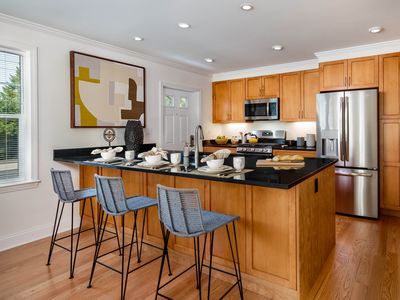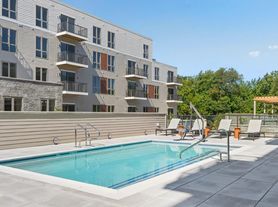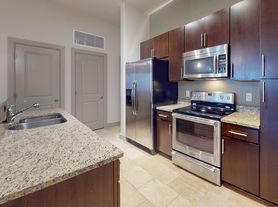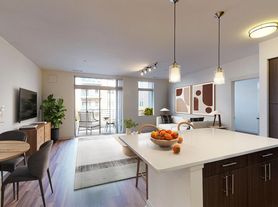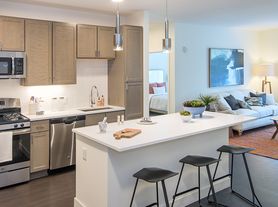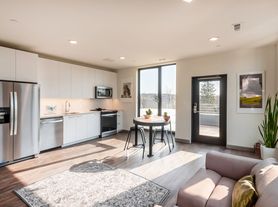
Applies to select units
Available units
This listing now includes required monthly fees in the total monthly price. Price shown reflects the lease term provided for each unit.
Unit , sortable column | Sqft, sortable column | Available, sortable column | Total monthly price, sorted ascending |
|---|---|---|---|
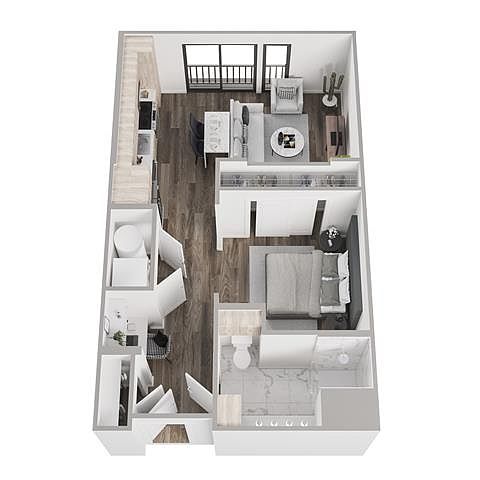 | 536 | Apr 14 | $2,788 |
 | 593 | Now | $2,892 |
 | 602 | Now | $2,932 |
 | 602 | Now | $3,032 |
 | 602 | Now | $3,127 |
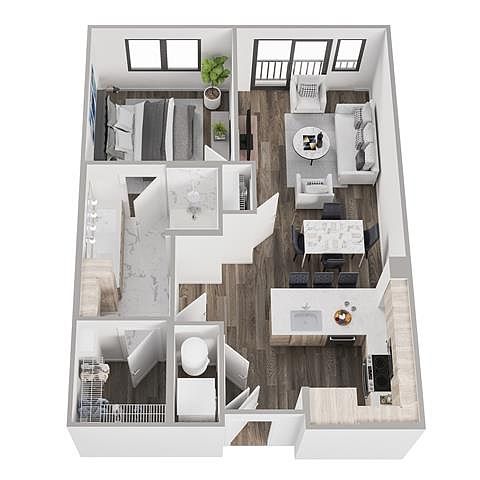 | 742 | Apr 15 | $3,188 |
 | 742 | Mar 25 | $3,287 |
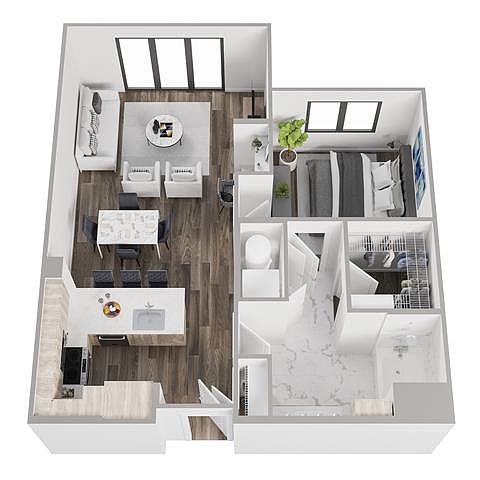 | 867 | Now | $3,526 |
 | 867 | Now | $3,576 |
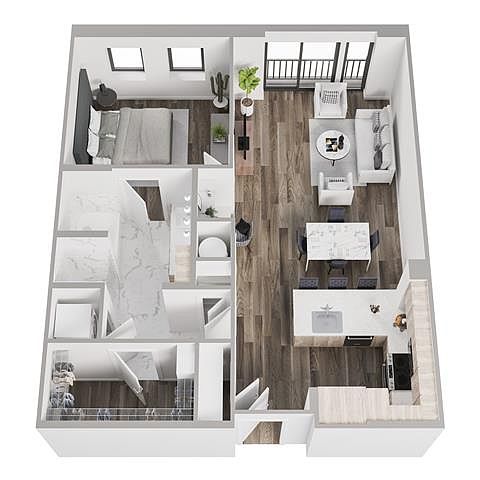 | 859 | Now | $3,600 |
 | 873 | Now | $3,616 |
 | 859 | Now | $3,650 |
 | 873 | Now | $3,686 |
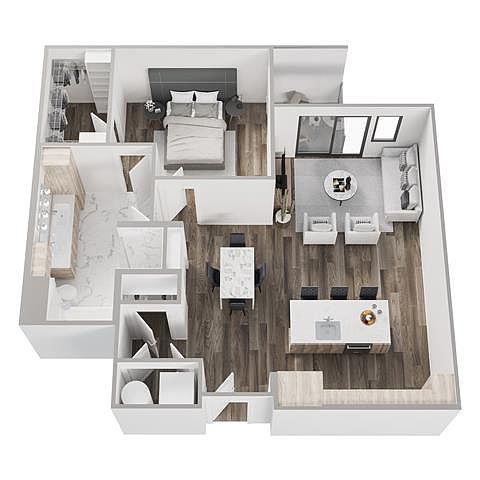 | 918 | Mar 14 | $3,853 |
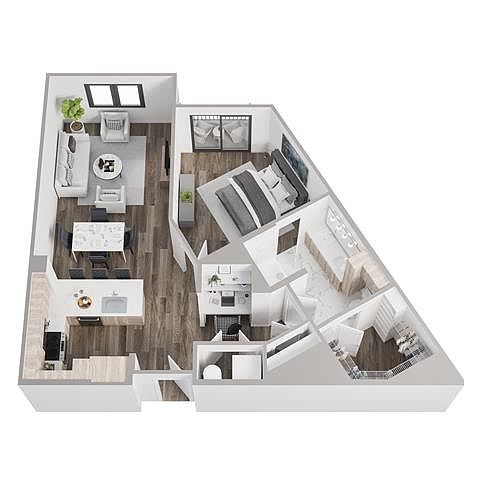 | 906 | Mar 5 | $3,894 |
What's special
| Day | Open hours |
|---|---|
| Mon - Fri: | 9 am - 7 pm |
| Sat: | 10 am - 6 pm |
| Sun: | 12 pm - 6 pm |
Property map
Tap on any highlighted unit to view details on availability and pricing
Facts, features & policies
Building Amenities
Community Rooms
- Business Center
- Club House: Entertaining Kitchen and Social Lounge
- Fitness Center: 24-hour Fitness with Echelon Smart Connect Bikes a
- Lounge: Exterior Courtyards with Lounge Seating
Other
- In Unit: Full-size Washer and Dryer
- Swimming Pool: Resort-style pool
Services & facilities
- Elevator
- On-Site Maintenance: OnSiteMaintenance
- On-Site Management: OnSiteManagement
- Package Service: 24/7 Package Locker
Unit Features
Appliances
- Dishwasher
- Dryer: Full-size Washer and Dryer
- Garbage Disposal: Disposal
- Microwave Oven: Microwave
- Refrigerator
- Washer: Full-size Washer and Dryer
Cooling
- Air Conditioning: Air Conditioner
Other
- Balcony: Balcony (select units)
- Patio Balcony: Balcony (select units)
Policies
Parking
- Covered Parking: Garage Parking (additional cost)
- Off Street Parking: Covered Lot
- Parking Lot: Other
Pet essentials
- DogsAllowedMonthly dog rent$75
- DogsAllowed
- CatsAllowed
- CatsAllowedMonthly cat rent$50
Additional details
Special Features
- Electronic Thermostat
- Free Weights
- High Ceilings
- Oversized Entertainment Island
- Oversized Walk-In Closets
- Oversized Windows Allow For Natural Light
- Parking And Utilities Included In Rent
- Wood-Style Flooring
Neighborhood: 02481
Areas of interest
Use our interactive map to explore the neighborhood and see how it matches your interests.
Travel times
Walk, Transit & Bike Scores
Nearby schools in Wellesley
GreatSchools rating
- 9/10Joseph E. Fiske Elementary SchoolGrades: K-5Distance: 1 mi
- 8/10Wellesley Middle SchoolGrades: 6-8Distance: 3.2 mi
- 10/10Wellesley High SchoolGrades: 9-12Distance: 2.8 mi
Frequently asked questions
The Nines has a walk score of 19, it's car-dependent.
The schools assigned to The Nines include Joseph E. Fiske Elementary School, Wellesley Middle School, and Wellesley High School.
Yes, The Nines has in-unit laundry for some or all of the units.
The Nines is in the 02481 neighborhood in Wellesley, MA.
This building has monthly fee of $75 for dogs. This building has monthly fee of $50 for cats.
Yes, 3D and virtual tours are available for The Nines.

