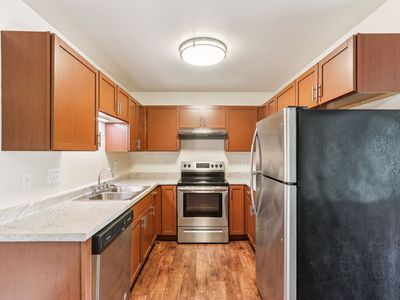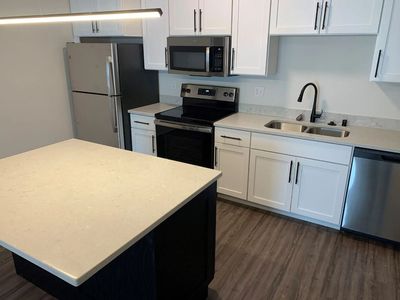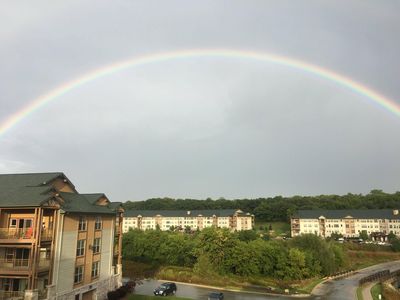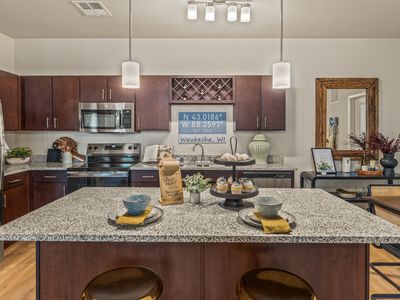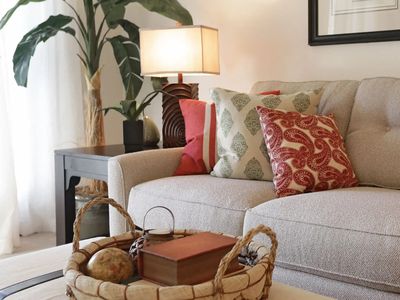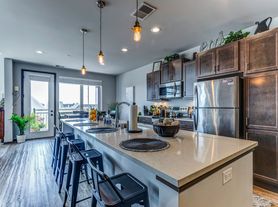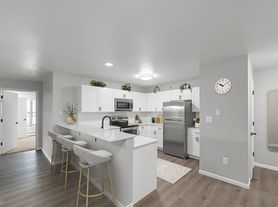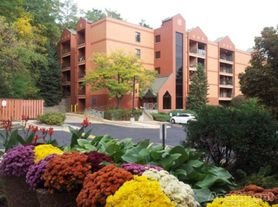Welcome to Village At Fox River! A luxury community located at the intersection of Hwy 59 & Hwy 18 in Waukesha, WI. Each beautifully appointed apartment home showcases high-end finishes, open concept floor plans, natural tones, and finishes. It's all in the details. Featuring granite counter tops, luxury vinyl plank flooring, designer kitchens/baths, tile back splashes, high-end appliances, and more. Cozy up in front of the fireplace or enjoy the scenery from your patio/balcony. Common hallways are extra-wide, featuring upgraded lighting and recessed doorways.
Top of the line common amenities include a mail area with secured package room, large gathering area with kitchen and fireplace, swimming pool with whirlpool spa and sauna, fitness center/community room overlooking the pool, conference room, yoga room, a billiards room, and lounge. It doesn't end there. A large rooftop deck with firepits and outdoor kitchen space with gas grills. Contact us to learn more about this exceptional living destination. Located between the natural countryside and proximity to the city, this is truly the best of both worlds!
Special offer
Village at Fox River
2601 Elkhart Dr, Waukesha, WI 53189
- Special offer! 1 Month Free on Select 1 Bedroom and Studio Apartment Homes with Qualifying 18 Month Lease. Restrictions Apply. Come tour today!
- 2 Months Free, Wireless Internet, & Cable on Select 2 Bedroom Apartment Homes with Qualifying 18 Month Lease. Restrictions Apply. Come tour today!
Apartment building
Studio-2 beds
Pet-friendly
Parking lot
Air conditioning (central)
In-unit laundry (W/D)
Available units
Price may not include required fees and charges
Price may not include required fees and charges.
Unit , sortable column | Sqft, sortable column | Available, sortable column | Base rent, sorted ascending | , sortable column |
|---|---|---|---|---|
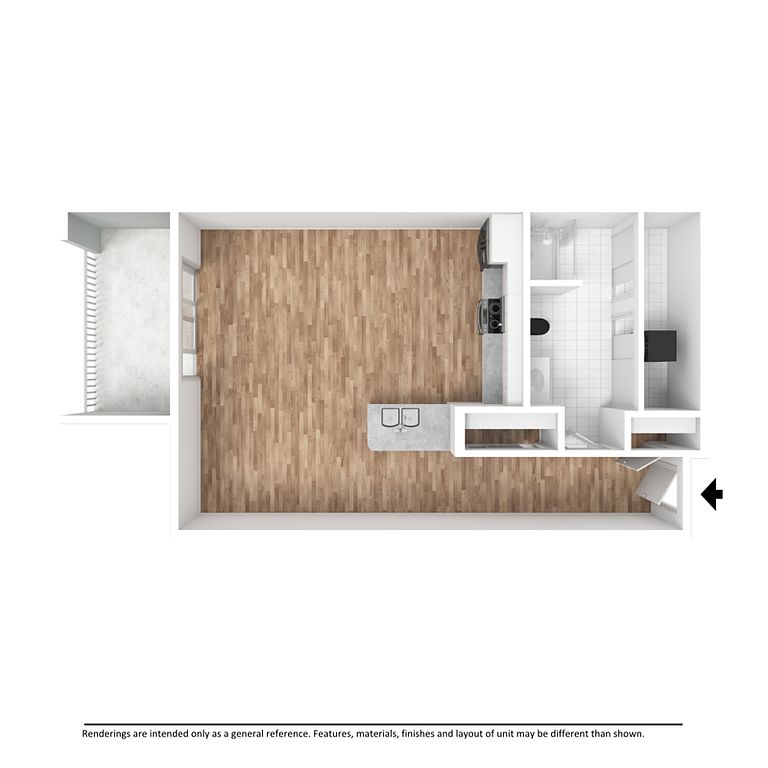 | 565 | Now | $1,325 | |
 | 616 | Now | $1,400 | |
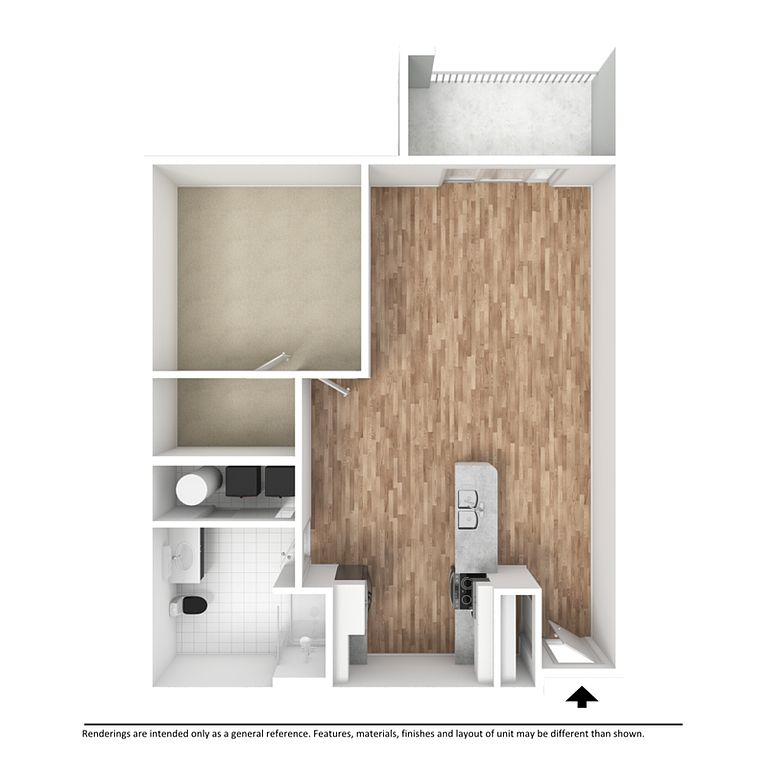 | 871 | Now | $1,625 | |
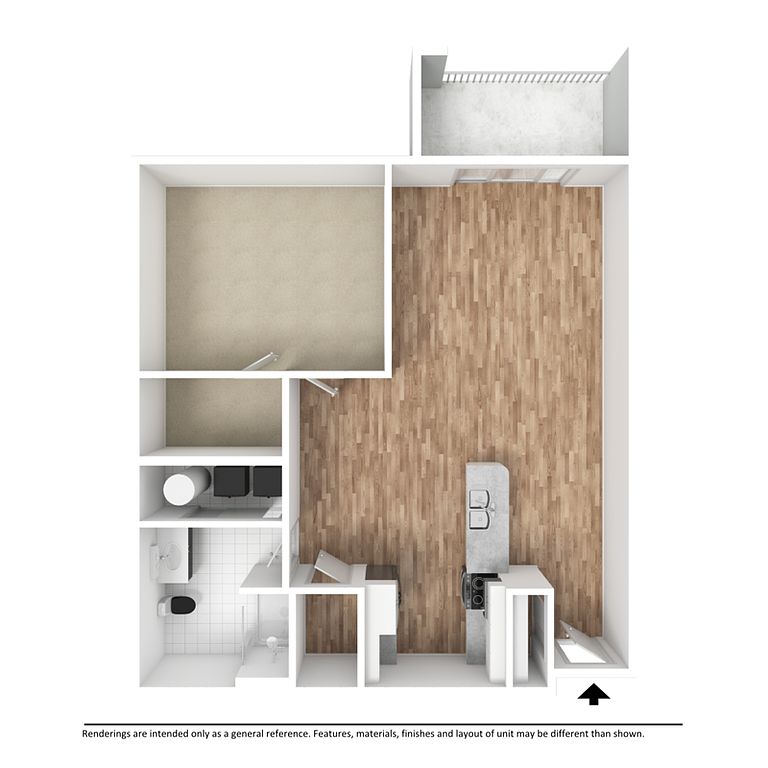 | 951 | Now | $1,675 | |
 | 941 | Now | $1,675 | |
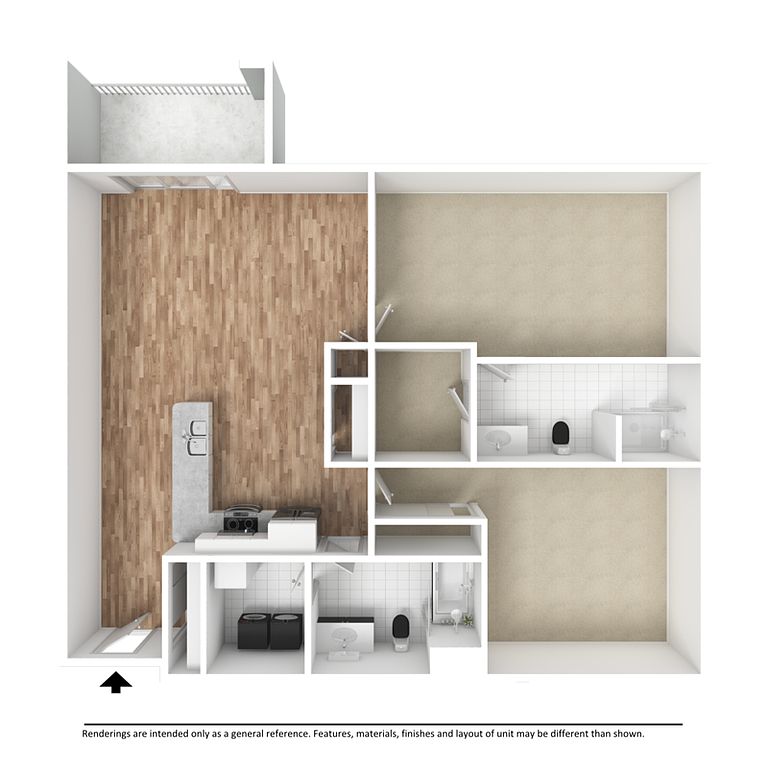 | 1,298 | Now | $1,975 | |
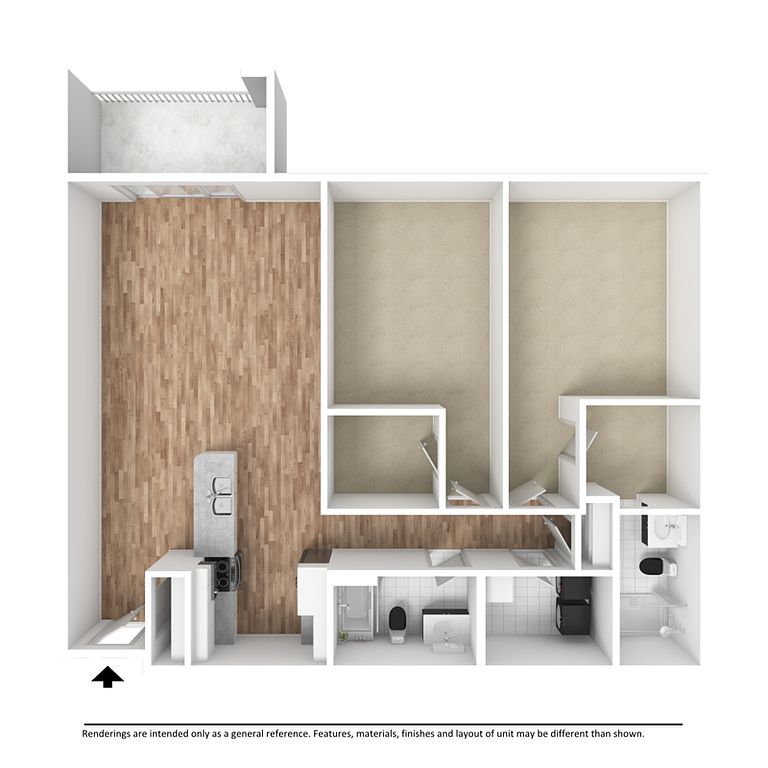 | 1,328 | Now | $2,000 | |
137 2 bd, 2 ba | 1,325 | Jan 9 | $2,375 | |
223 2 bd, 2 ba | 1,354 | Now | $2,400 |
What's special
Swimming pool
Cool down on hot days
This building features access to a pool. Less than 5% of buildings in Waukesha have this amenity.
Open concept floor plansGranite counter topsHigh-end appliancesHigh-end finishesTile back splashes
Facts, features & policies
Building Amenities
Community Rooms
- Business Center
- Fitness Center
- Game Room
- Lounge
- Party Room
- Pet Washing Station
Fitness & sports
- Other Sports Court
Other
- Laundry: In Unit
- Sauna
- Swimming Pool
Outdoor common areas
- Gazebo
- Patio
- Rooftop Deck
- Water Feature
Security
- Controlled Access
Services & facilities
- 24 Hour Maintenance
- Elevator
- On-Site Management
- Online Maintenance Portal
- Online Rent Payment
- Package Service: Package Room
- Pet Park
- Storage Space
View description
- Water
- Wooded
Unit Features
Appliances
- Dishwasher
- Dryer
- Freezer
- Garbage Disposal
- Microwave Oven
- Oven
- Range
- Refrigerator
- Washer
Cooling
- Ceiling Fan
- Central Air Conditioning
Flooring
- Carpet
- Vinyl
Heating
- Gas
Internet/Satellite
- High-speed Internet Ready
Other
- Fireplace
- Linear Gas Fireplace(select Units)
- Patio Balcony
Policies
Parking
- Parking Lot
- Underground Garage
Lease terms
- One year
Pet essentials
- Small dogsAllowed
- CatsAllowed
- Large dogsLarge dogs are not allowed
Pet amenities
Pet Park
Special Features
- Pickleball Court
- Whirlpool Spa
- Yoga Room
Neighborhood: 53189
Areas of interest
Use our interactive map to explore the neighborhood and see how it matches your interests.
Travel times
Walk, Transit & Bike Scores
Walk Score®
/ 100
Car-DependentTransit Score®
/ 100
Minimal TransitBike Score®
/ 100
Somewhat BikeableNearby schools in Waukesha
GreatSchools rating
- 9/10Rose Glen Elementary SchoolGrades: PK-5Distance: 1.2 mi
- 5/10Central Middle SchoolGrades: 6-8Distance: 2.9 mi
- 9/10West High SchoolGrades: 9-12Distance: 0.8 mi
Frequently asked questions
What is the walk score of Village at Fox River?
Village at Fox River has a walk score of 2, it's car-dependent.
What is the transit score of Village at Fox River?
Village at Fox River has a transit score of 15, it has minimal transit.
What schools are assigned to Village at Fox River?
The schools assigned to Village at Fox River include Rose Glen Elementary School, Central Middle School, and West High School.
Does Village at Fox River have in-unit laundry?
Yes, Village at Fox River has in-unit laundry for some or all of the units.
What neighborhood is Village at Fox River in?
Village at Fox River is in the 53189 neighborhood in Waukesha, WI.
What are Village at Fox River's policies on pets?
Large dogs are not allowed.
There are 6+ floor plans availableWith 116% more variety than properties in the area, you're sure to find a place that fits your lifestyle.
