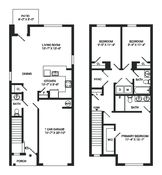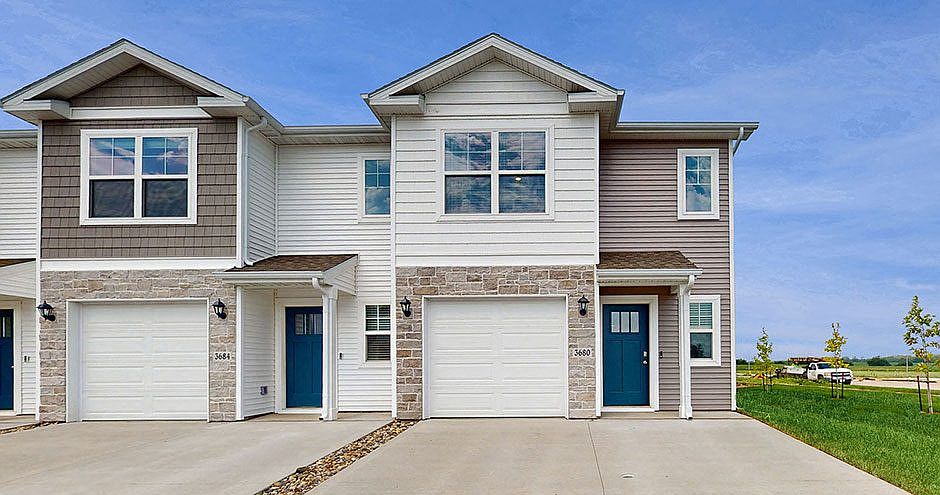10 units available now

Special offer!
Enjoy one month free off select units. Restrictions apply. Contact our team.10 units available now

6 units available now

Tap on any highlighted unit to view details on availability and pricing
Use our interactive map to explore the neighborhood and see how it matches your interests.
The schools assigned to Painted Woods Villas include Sugar Creek Elementary School, Timberline School, and Waukee Senior High School.
Yes, Painted Woods Villas has in-unit laundry for some or all of the units.
Painted Woods Villas is in the 50263 neighborhood in Waukee, IA.
A maximum of 3 cats are allowed per unit. This community has a one time fee of $300 and monthly fee of $30 for cats. A maximum of 3 dogs are allowed per unit. This community has a one time fee of $300 and monthly fee of $30 for dogs.
Yes, 3D and virtual tours are available for Painted Woods Villas.

