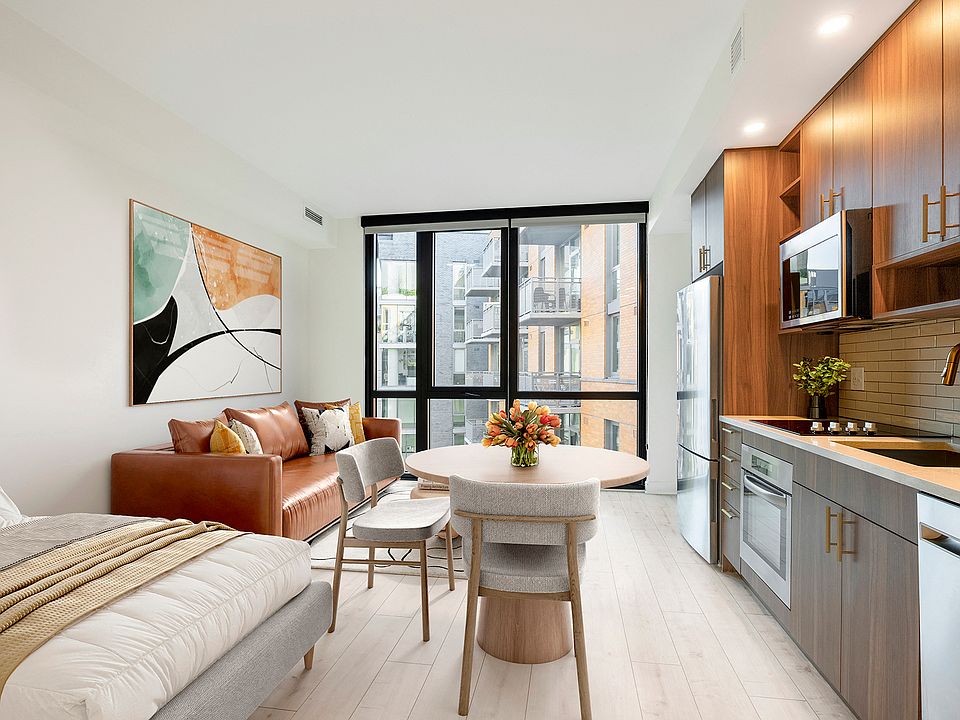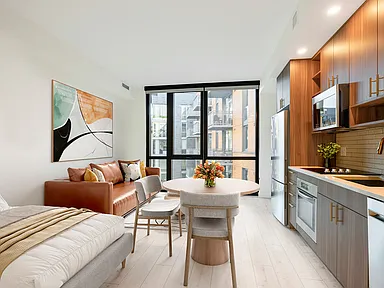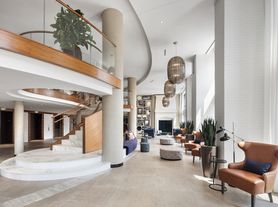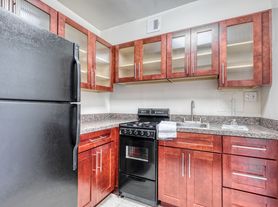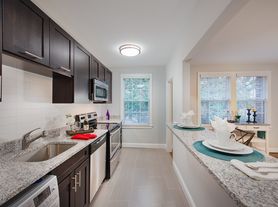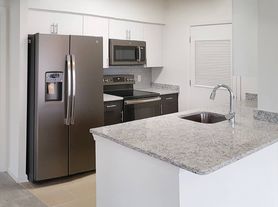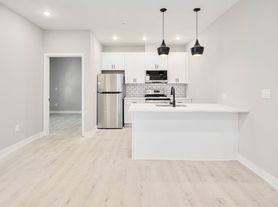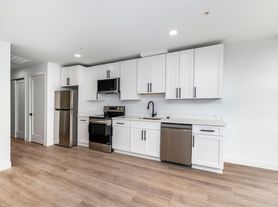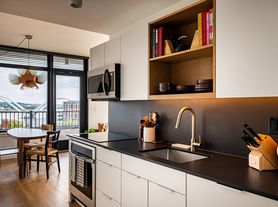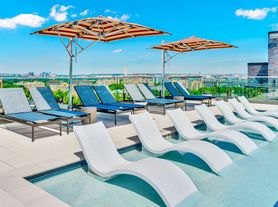The Wren offers elevated apartment living in the heart of Shaw, directly above Whole Foods and steps from 14th Street, U Street, and Metro. Choose from various layout options, each featuring nine-foot ceilings, floor-to-ceiling windows with roller shades, laminate wood flooring, and full-size washers and dryers. Kitchens include quartz countertops, stainless steel appliances, and soft-close cabinetry, while bathrooms feature modern tilework and custom vanities. Select residences offer private balconies or terraces with neighborhood views. Community amenities include a rooftop pool deck and lounge, landscaped courtyards and patios, pet spa, dog run, coworking spaces, and a game room. Residents also enjoy a seamless experience through a convenient mobile app, providing access to community spaces, amenities, guest services, and maintenance requests, reflecting our dedication to innovative technology, elevated service standards, and community enjoyment.

Explore 3D tour
Special offer
The Wren DC
965 Florida Ave NW, Washington, DC 20001
Special offer! Go from Frosty to Fabulous: Enjoy Cozy Comfort with up to 2 Months Off Base Rent on Your Next Apartment! -- Contact our team for details -- Offers for New Residents only, transfers excluded.
Apartment building
Studio-2 beds
Other parking
Shared laundry
Available units
Price may not include required fees and charges. Price shown reflects the lease term provided for each unit.
Unit , sortable column | Sqft, sortable column | Available, sortable column | Base rent, sorted ascending |
|---|---|---|---|
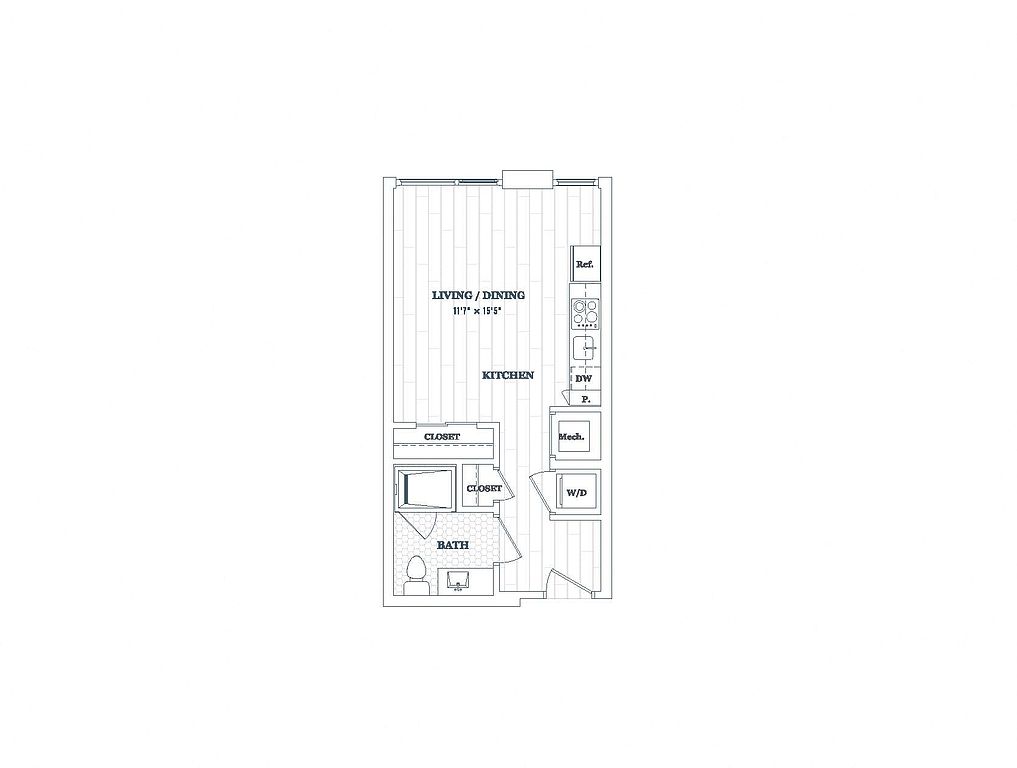 | 400 | Apr 19 | $1,682 |
 | 400 | May 17 | $1,714 |
 | 400 | Mar 7 | $1,722 |
 | 400 | Mar 7 | $1,722 |
 | 400 | Now | $1,762 |
 | 400 | Now | $1,832 |
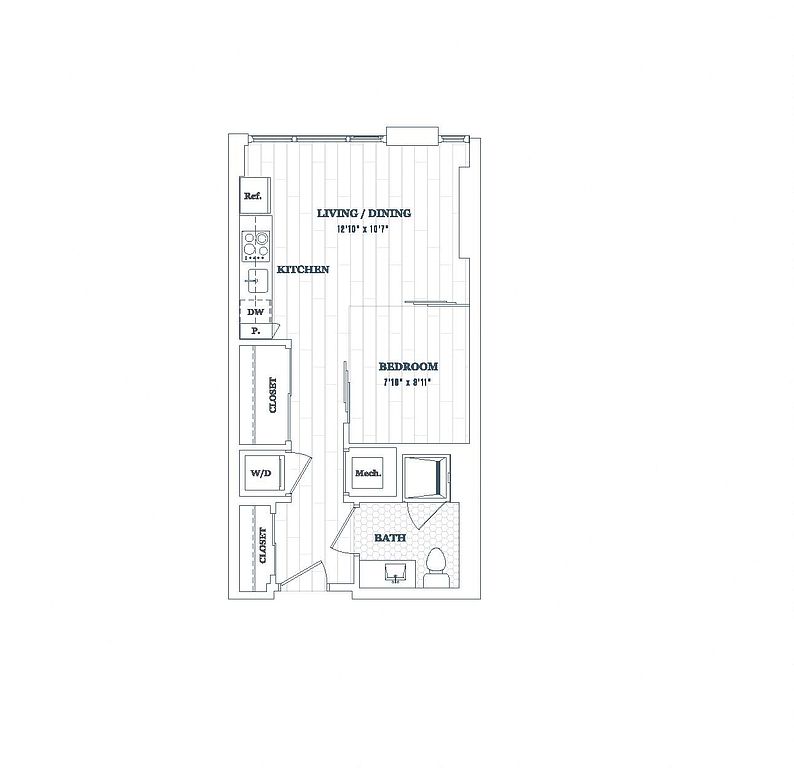 | 469 | May 18 | $2,155 |
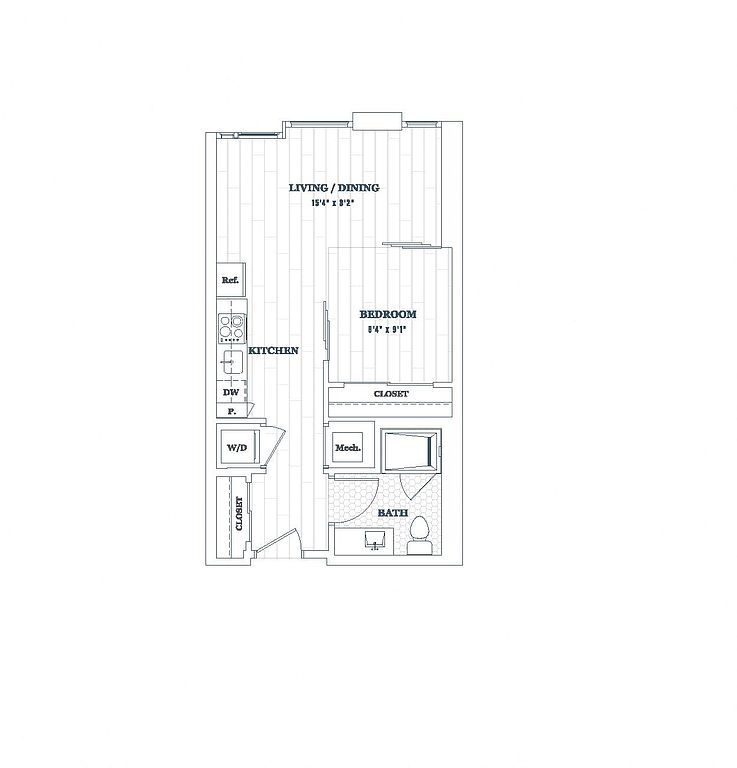 | 495 | Mar 26 | $2,380 |
 | 495 | Now | $2,400 |
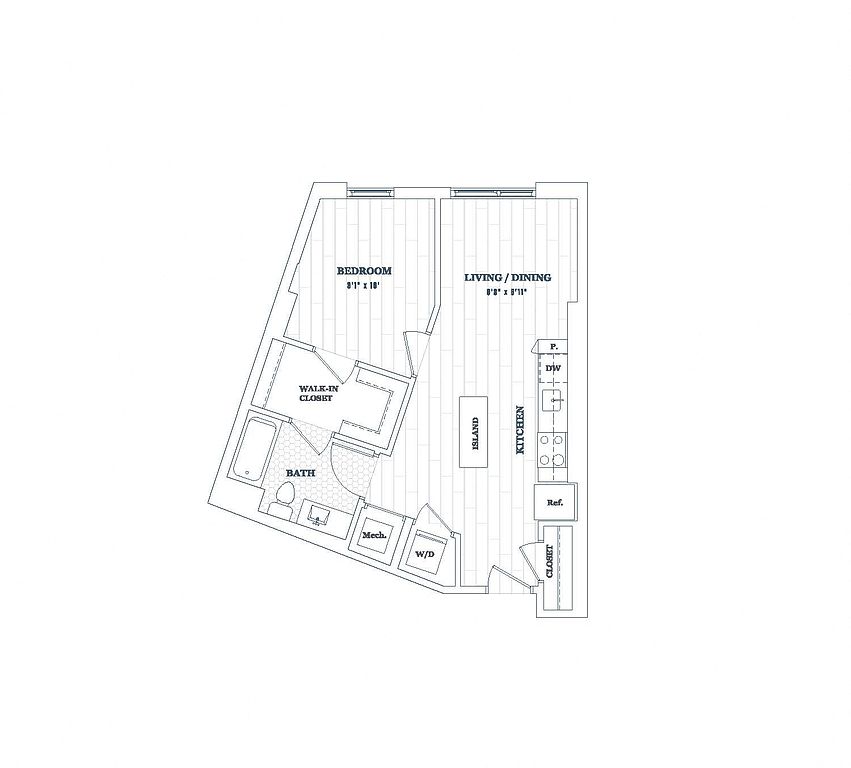 | 615 | Now | $2,426 |
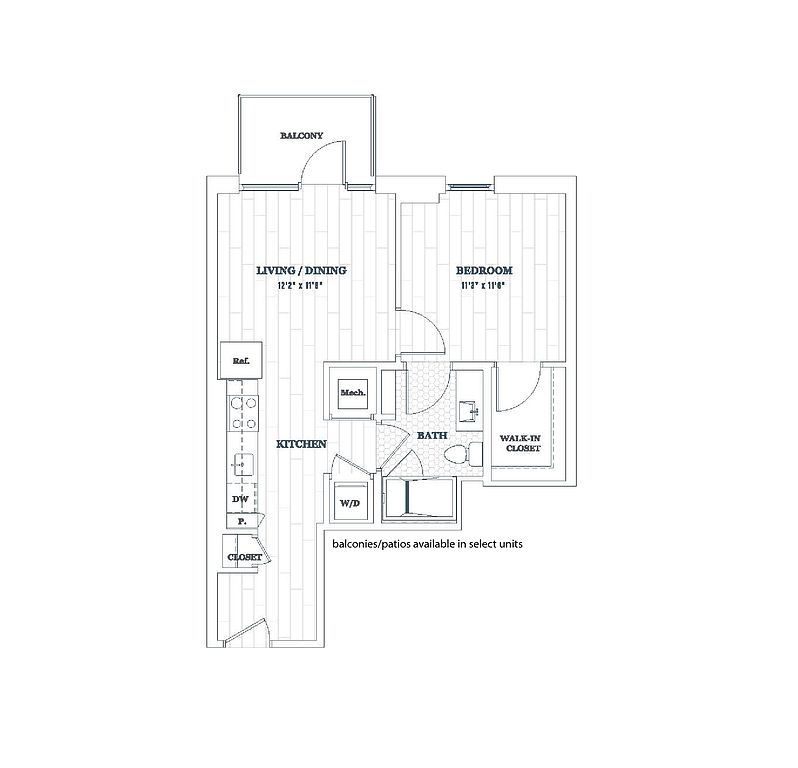 | 614 | Now | $2,511 |
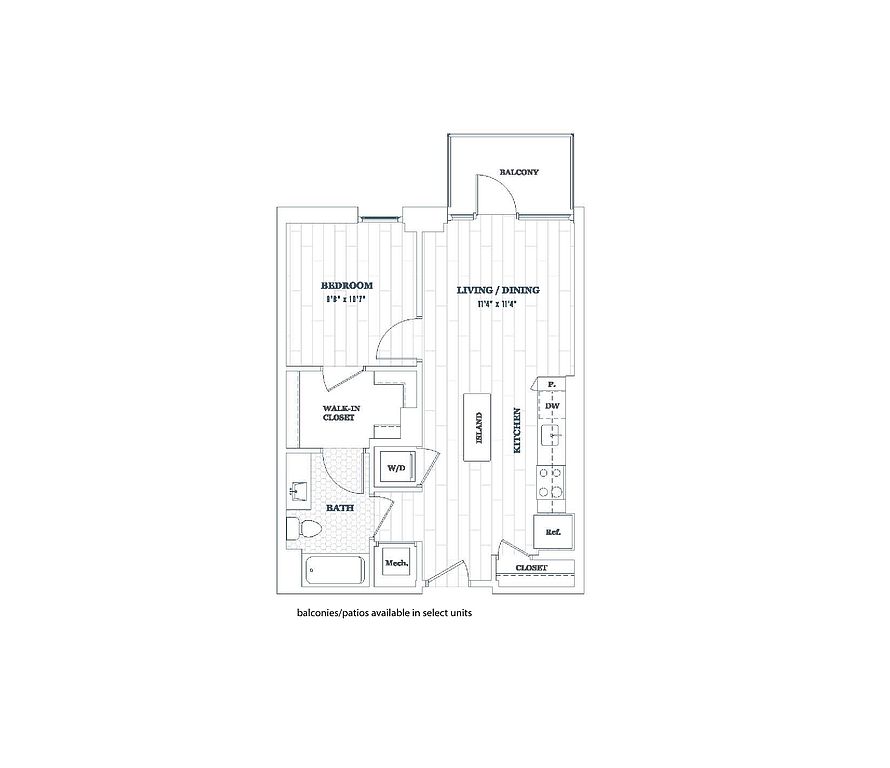 | 616 | Now | $2,601 |
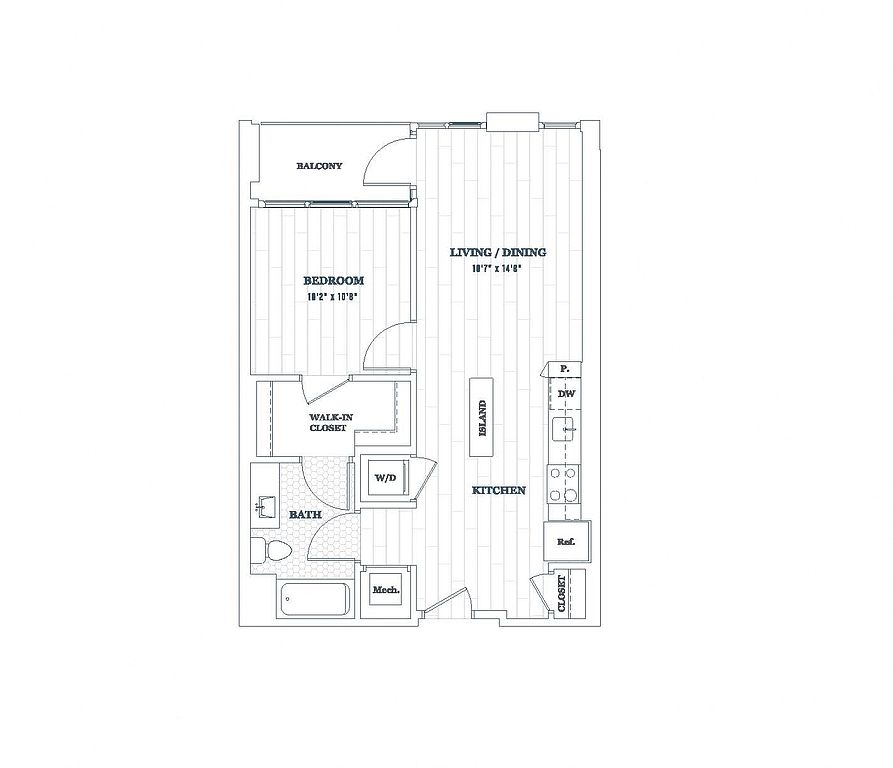 | 653 | May 5 | $2,611 |
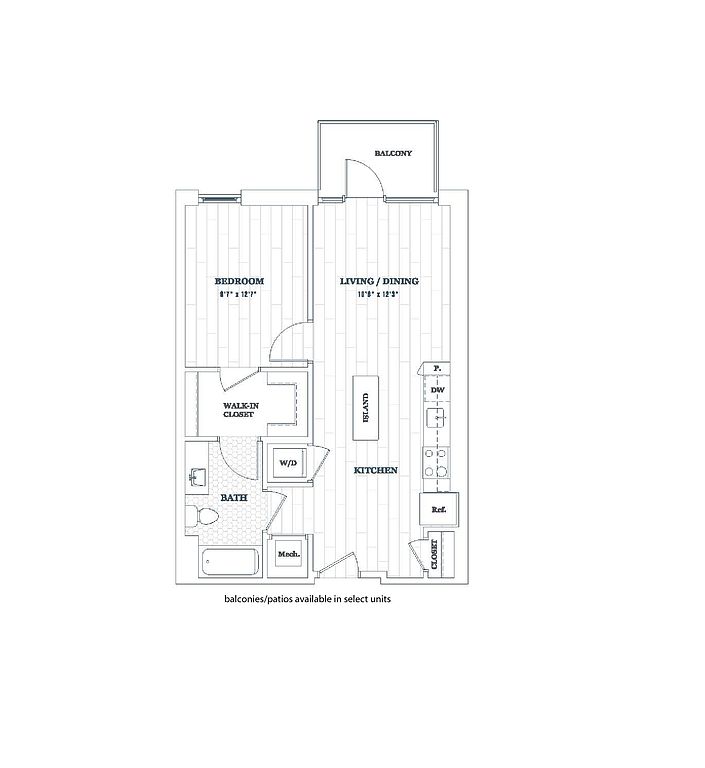 | 661 | Now | $2,696 |
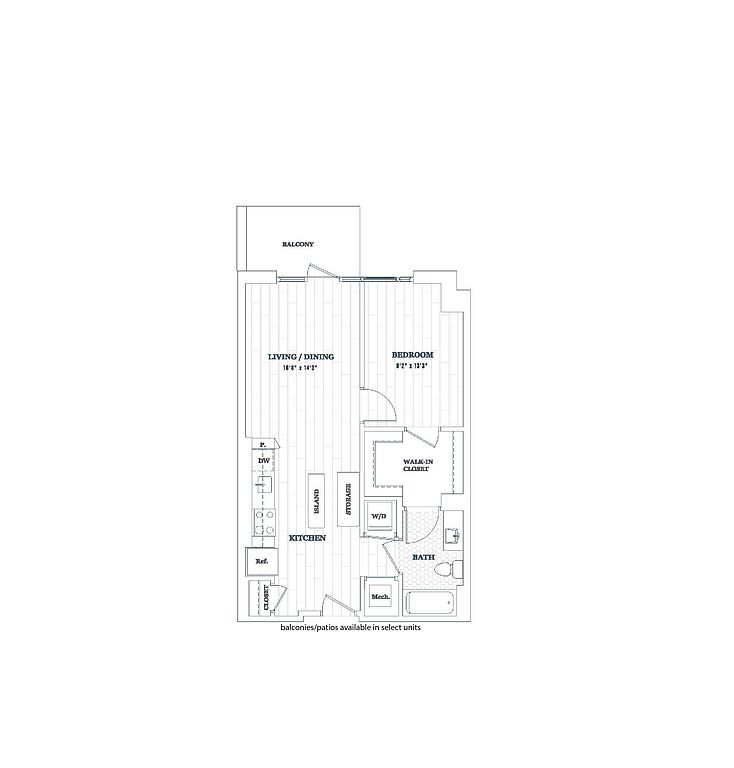 | 661 | Apr 21 | $2,706 |
What's special
Soft-close cabinetryQuartz countertopsFull-size washers and dryersLaminate wood flooringModern tileworkNine-foot ceilingsStainless steel appliances
District law requires that a housing provider state that the housing provider will not refuse to rent a rental unit to a person because the person will provide the rental payment, in whole or in part, through a voucher for rental housing assistance provided by the District or federal government.
Office hours
| Day | Open hours |
|---|---|
| Mon - Fri: | 9 am - 6 pm |
| Sat: | 10 am - 5 pm |
| Sun: | Closed |
Facts, features & policies
Building Amenities
Community Rooms
- Conference Room: Dedicated workspace and conference room
- Game Room: Game room with billiards table
- Pet Washing Station
Other
- Shared: On-site dry cleaning/laundry services
- Swimming Pool: Rejuvenating rooftop deck with 25-meter lap pool
Outdoor common areas
- Patio: Breezy outdoor terraces and balconies
Services & facilities
- Bicycle Storage: Fully-equipped resident bike room
- Pet Park
Unit Features
Flooring
- Wood: Laminated wood flooring
Other
- Patio Balcony: Breezy outdoor terraces and balconies
Policies
Parking
- Garage: Garage parking available
- Parking Lot: Other
Pet essentials
- DogsAllowedMonthly dog rent$60One-time dog fee$750
- DogsAllowedNumber allowed2
- CatsAllowedNumber allowed2
- CatsAllowedMonthly cat rent$60One-time cat fee$750
Additional details
| Restrictions: Please see Leasing Consultant for breed restrictions.
Pet amenities
Pet Park
Pet Spa
Special Features
- Curated Resident Social Events
- Custom Mirror Vanity Systems
- Ev Charging Stations Available
- Green Roof With Solar Panels
- Leed Gold And Energy Star Certified
- Nest Smart Thermostats
- Nine-Foot Ceilings
- Penthouse-Level Communal Kitchen
- Personalized Support Services
- Pet Spa
- Quartz Countertops
- Stainless Steel Appliances And Brass Details
- Sustainable Goods Delivery
- Under-Cabinet Lighting
- Whole Foods Grocery Store On Ground Floor
Neighborhood: Shaw
Areas of interest
Use our interactive map to explore the neighborhood and see how it matches your interests.
Travel times
Walk, Transit & Bike Scores
Walk Score®
/ 100
Walker's ParadiseBike Score®
/ 100
Biker's ParadiseNearby schools in Washington
GreatSchools rating
- 7/10Cleveland Elementary SchoolGrades: PK-5Distance: 0.4 mi
- 2/10Cardozo Education CampusGrades: 6-12Distance: 0.3 mi
Frequently asked questions
What is the walk score of The Wren DC?
The Wren DC has a walk score of 98, it's a walker's paradise.
What schools are assigned to The Wren DC?
The schools assigned to The Wren DC include Cleveland Elementary School and Cardozo Education Campus.
Does The Wren DC have in-unit laundry?
No, but The Wren DC has shared building laundry.
What neighborhood is The Wren DC in?
The Wren DC is in the Shaw neighborhood in Washington, DC.
What are The Wren DC's policies on pets?
A maximum of 2 cats are allowed per unit. This building has a one time fee of $750 and monthly fee of $60 for dogs. A maximum of 2 dogs are allowed per unit. This building has a one time fee of $750 and monthly fee of $60 for cats.
Does The Wren DC have virtual tours available?
Yes, 3D and virtual tours are available for The Wren DC.
