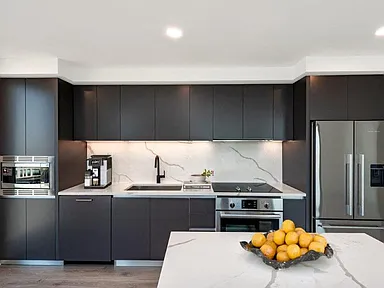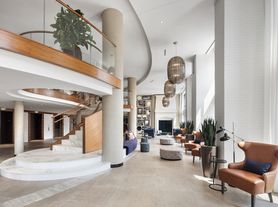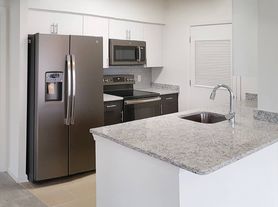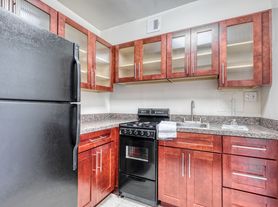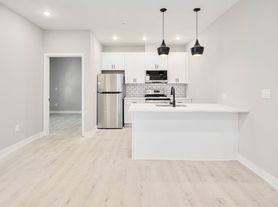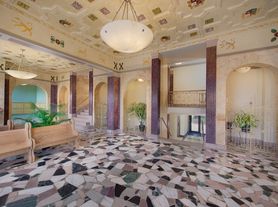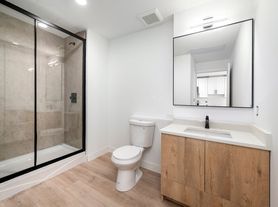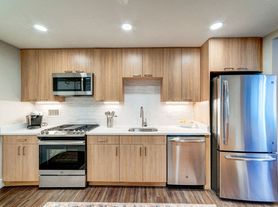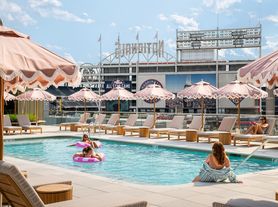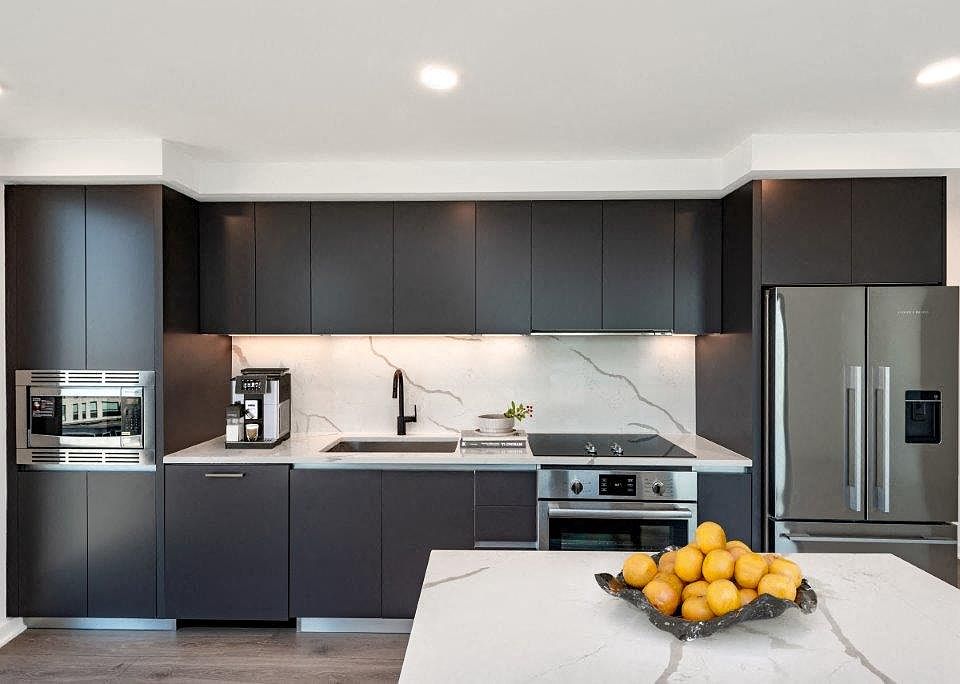
Special offer
The Gantry DC
300 Morse St NE, Washington, DC 20002
Special offer! Receive Up to 2 Months Free on Base Rent on Select Apartments*
*Minimum lease terms apply. Other costs and fees excluded.
*Minimum lease terms apply. Other costs and fees excluded.
Price shown is Total Price. Excludes user-selected optional fees and variable or usage-based fees and required charges due at or prior to move-in or at move-out. Utilities included in rent: None. Review Building overview for details.
Apartment building
Studio-3 beds
In-unit laundry (W/D)
Available units
This listing now includes required monthly fees in the total monthly price. Price shown reflects the lease term provided for each unit.
Unit , sortable column | Sqft, sortable column | Available, sortable column | Total monthly price, sorted ascending |
|---|---|---|---|
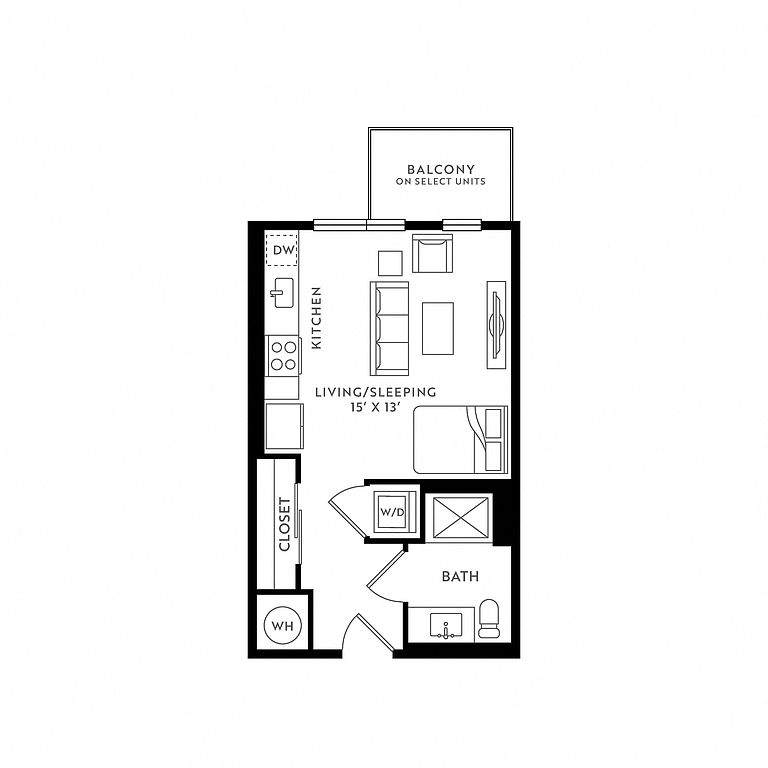 | 441 | Now | $1,727 |
 | 441 | Now | $1,867 |
 | 441 | Now | $1,877 |
A0332 1 bd, 1 ba | 501 | Now | $1,898 |
505 | Mar 6 | $2,005 | |
556 | Mar 6 | $2,015 | |
556 | Now | $2,040 | |
556 | Now | $2,045 | |
520 | Now | $2,045 | |
541 | May 14 | $2,057 | |
556 | Now | $2,060 | |
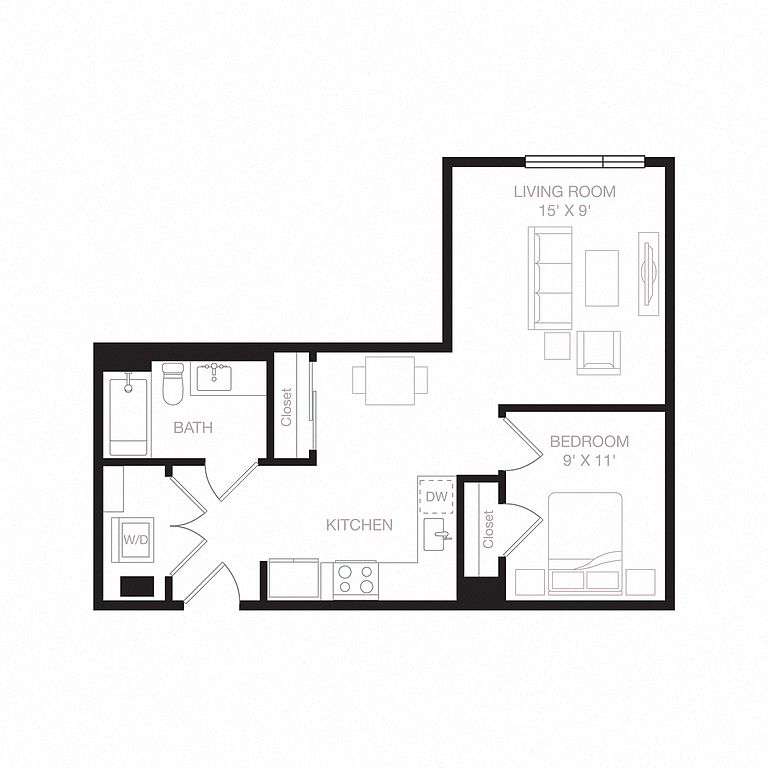 | 667 | Mar 18 | $2,130 |
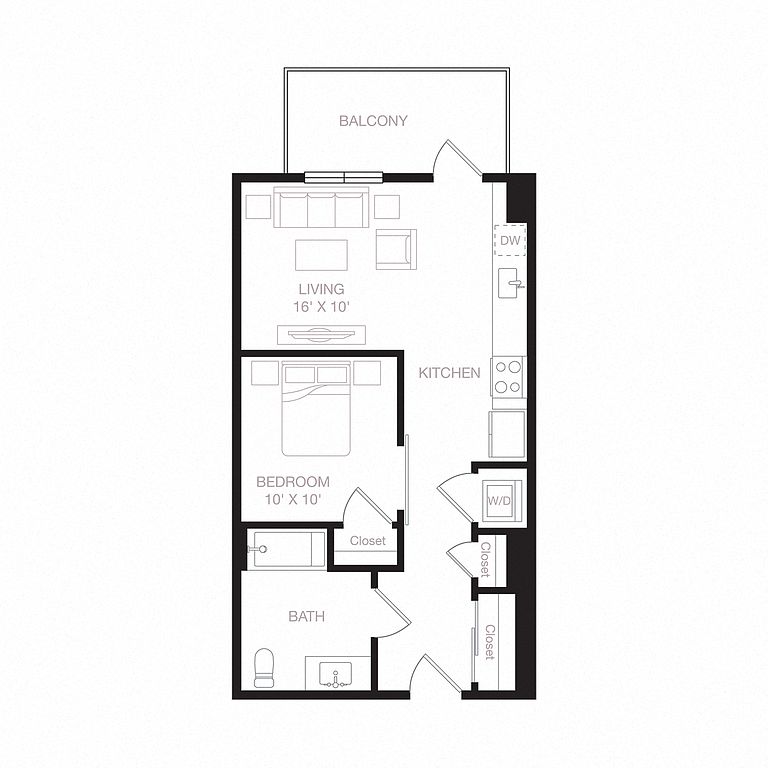 | 601 | Now | $2,150 |
 | 601 | Now | $2,190 |
 | 556 | Now | $2,190 |
What's special
Open green spacesStylish apartments
Residents are required to pay: At Application: Application Fee ($50.00/applicant, nonrefundable); At Move-in: Security Deposit (Refundable) ($500.00/unit); Utility-New Account Fee ($15.00/unit); Community Amenity Fee ($500.00/unit); At Move-out: Utility-Final Bill Fee ($15.00/unit); Monthly: Stormwater/Drainage (usage-based); Water (usage-based); Sewer (usage-based); Common Area-Gas (usage-based); Trash-Hauling ($10.00/unit); Utility-Billing Admin Fee ($5.99/unit); Electric-3rd Party (usage-based); Variable Refrigerant Flow (usage-based); Renters Liability Insurance-3rd Party (varies). Please visit the property website for a full list of all optional and situational fees. Floor plans are artist's rendering. All dimensions are approximate. Actual product and specifications may vary in dimension or detail. Not all features are available in every rental home. Please see a representative for details.
When filled with desire to unearth new worlds, the lucky ones won't travel far from home. And at The Gantry, you won't have to look far to find it. More than a DC living destination, here you're in the center of culture, cuisine, and creativity. Where stylish apartments make way for artful experiences. Offices and shops help form new connections. And open, green spaces bring you closer to the neighborhood beyond.
District law requires that a housing provider state that the housing provider will not refuse to rent a rental unit to a person because the person will provide the rental payment, in whole or in part, through a voucher for rental housing assistance provided by the District or federal government.
Office hours
| Day | Open hours |
|---|---|
| Mon - Fri: | 9 am - 6 pm |
| Sat: | 10 am - 5 pm |
| Sun: | 12 pm - 5 pm |
Property map
Tap on any highlighted unit to view details on availability and pricing
Use ctrl + scroll to zoom the map
Facts, features & policies
Building Amenities
Community Rooms
- Business Center
- Club House
- Fitness Center
- Lounge: TV Lounge
Other
- In Unit: Washer and Dryer
- Swimming Pool
Services & facilities
- On-Site Maintenance
Unit Features
Appliances
- Dryer: Washer and Dryer
- Washer: Washer and Dryer
Flooring
- Hardwood: Flooring Hardwood
Other
- Balcony
- Patio Balcony: Balcony
Policies
Parking
- None
Lease terms
- 3, 4, 5, 6, 7, 8, 9, 10, 11, 12, 13, 14, 15, 16, 17, 18, 19, 20, 21, 22, 23, 24
Pet essentials
- DogsAllowedMonthly dog rent$50
- DogsAllowed
- CatsAllowed
- CatsAllowedMonthly cat rent$50
Additional details
Dogs: Restrictions: Pit Bull Terrier/Staffordshire Terriers, Rottweilers, Doberman Pinschers, Chows, Presa Canarios, Akitas, Alaskan Malamutes, Wolf-hybrids
Cats: Restrictions: None
Special Features
- Accessible Units
- Appliances Stainless
- Closet Walk-In
- Concierge
- On-Site Retail
Neighborhood: Gallaudet
Areas of interest
Use our interactive map to explore the neighborhood and see how it matches your interests.
Travel times
Walk, Transit & Bike Scores
Walk Score®
/ 100
Walker's ParadiseBike Score®
/ 100
Biker's ParadiseNearby schools in Washington
GreatSchools rating
- 4/10Wheatley Education CampusGrades: PK-8Distance: 0.9 mi
- 3/10Dunbar High SchoolGrades: 9-12Distance: 0.7 mi
Frequently asked questions
What is the walk score of The Gantry DC?
The Gantry DC has a walk score of 93, it's a walker's paradise.
What schools are assigned to The Gantry DC?
The schools assigned to The Gantry DC include Wheatley Education Campus and Dunbar High School.
Does The Gantry DC have in-unit laundry?
Yes, The Gantry DC has in-unit laundry for some or all of the units.
What neighborhood is The Gantry DC in?
The Gantry DC is in the Gallaudet neighborhood in Washington, DC.
What are The Gantry DC's policies on pets?
This building has monthly fee of $50 for dogs. This building has monthly fee of $50 for cats.
Does The Gantry DC have virtual tours available?
Yes, 3D and virtual tours are available for The Gantry DC.

