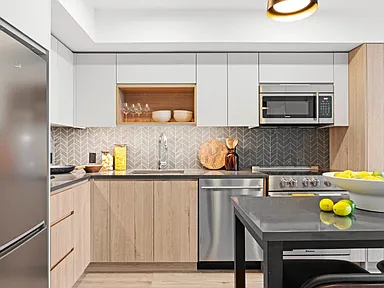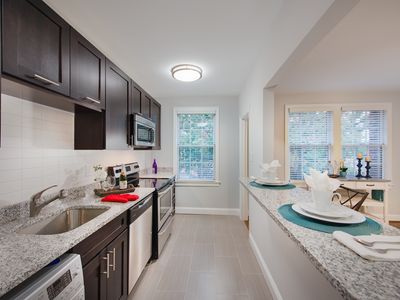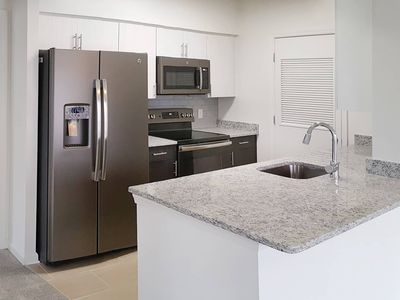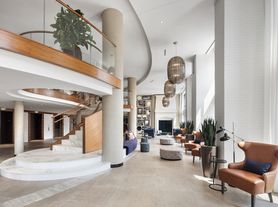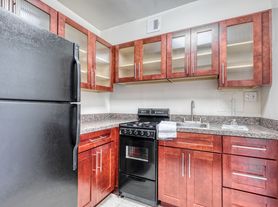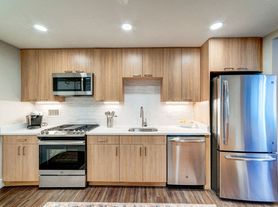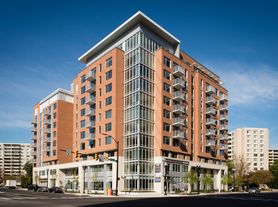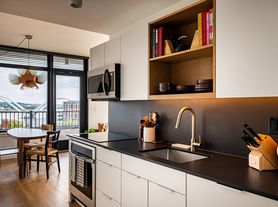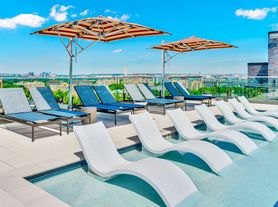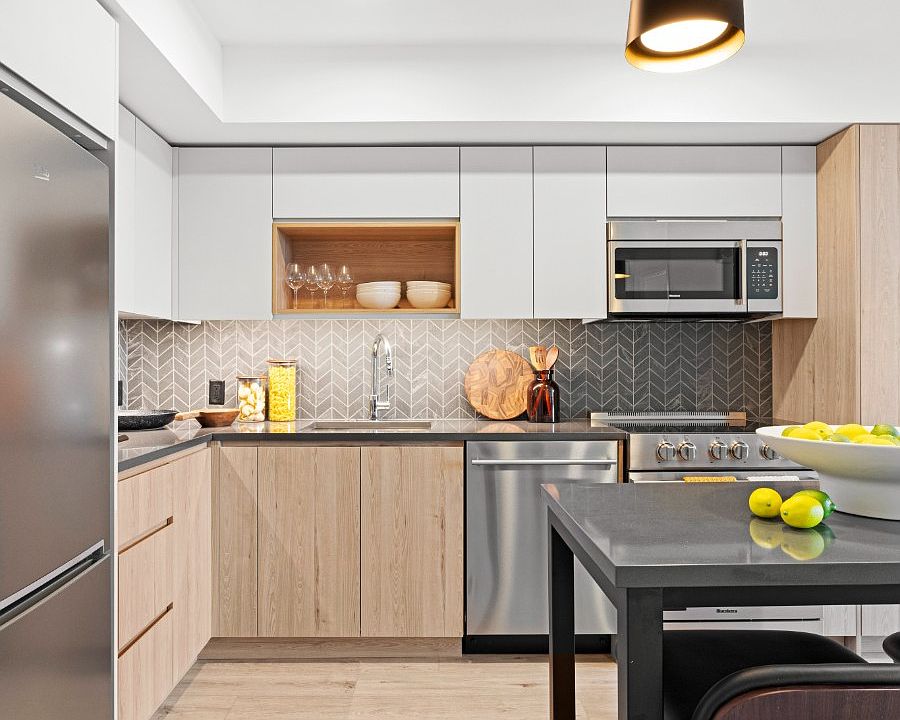
Special offer
The Byron
101 V St SW, Washington, DC 20024
Special offer! Enjoy up to 4 months free base rent on select apartment homes. Don't miss outyour new home is waiting!
*Minimal lease terms apply. Other costs and fees excluded.
*Minimal lease terms apply. Other costs and fees excluded.
Price shown is Total Price. Excludes user-selected optional fees and variable or usage-based fees and required charges due at or prior to move-in or at move-out. Utilities included in rent: None. Review Building overview for details.
Apartment building
Studio-2 beds
In-unit washer
Available units
This listing now includes required monthly fees in the total monthly price. Price shown reflects the lease term provided for each unit.
Unit , sortable column | Sqft, sortable column | Available, sortable column | Total monthly price, sorted ascending |
|---|---|---|---|
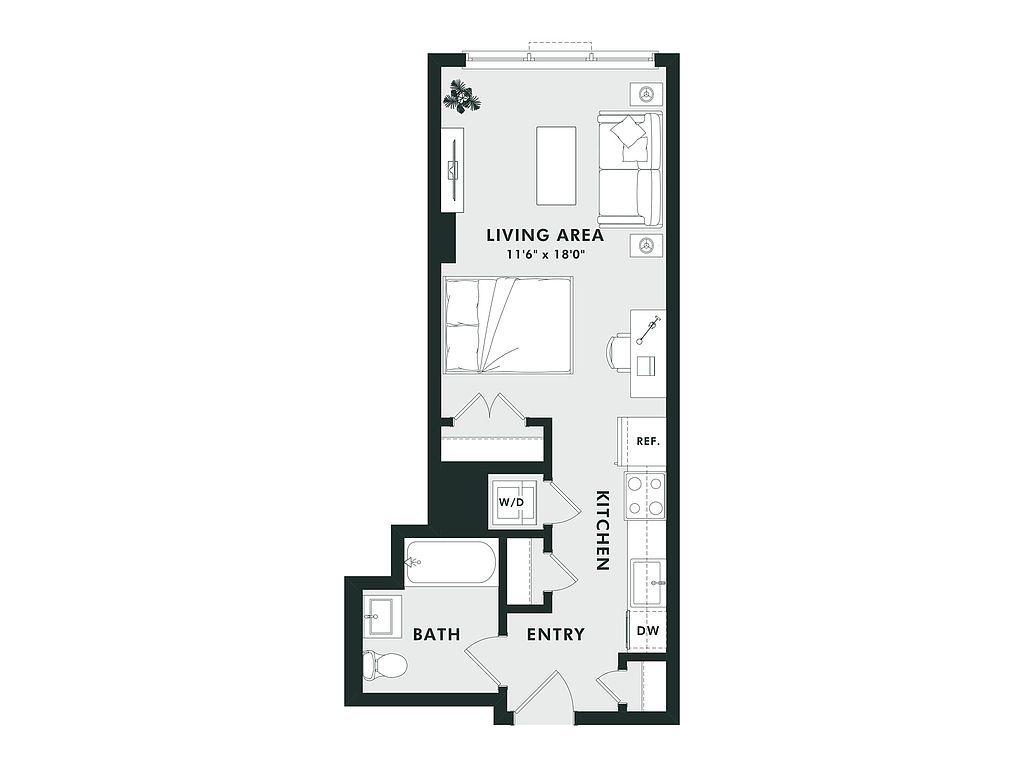 | 466 | Now | $1,868 |
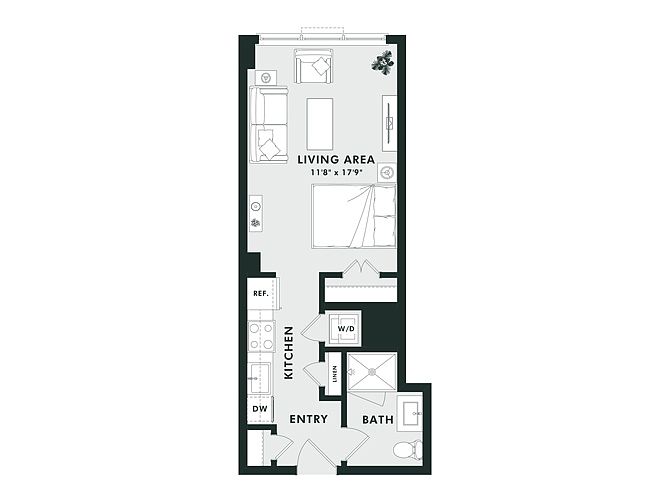 | 432 | Now | $1,877 |
 | 432 | Now | $1,887 |
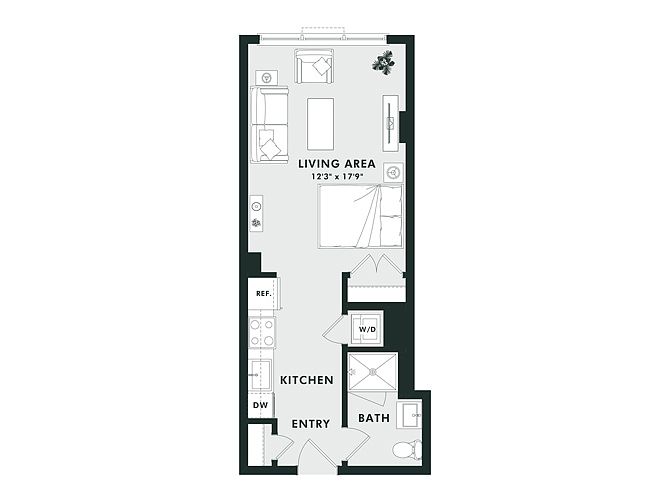 | 457 | Now | $1,891 |
 | 432 | Apr 24 | $1,892 |
 | 432 | Now | $1,897 |
 | 457 | Now | $1,901 |
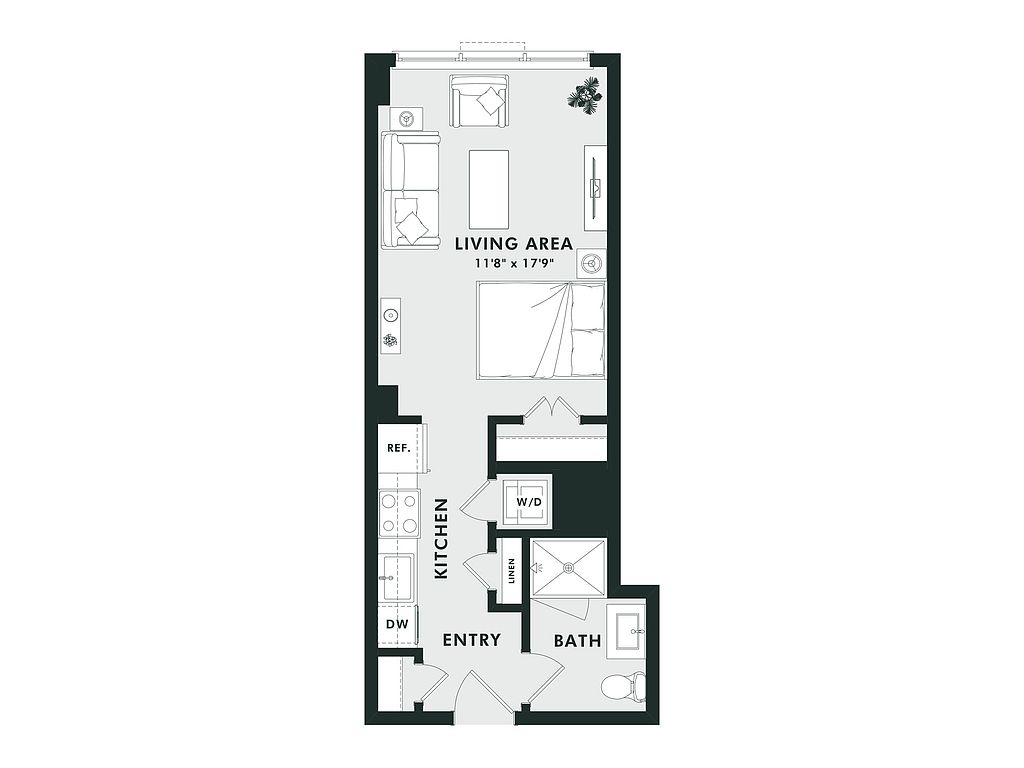 | 439 | Now | $1,901 |
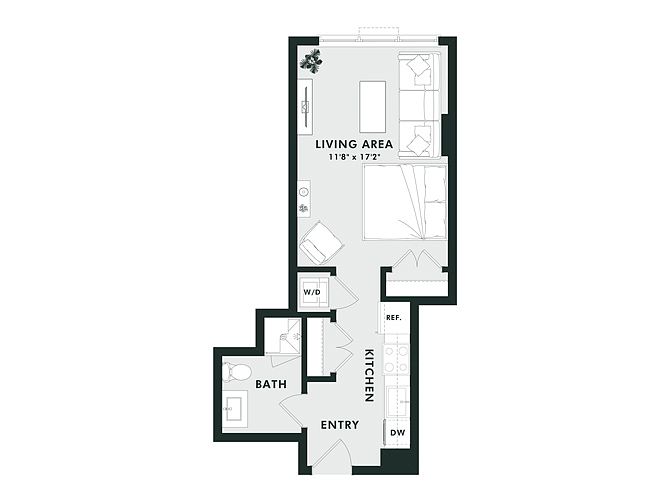 | 446 | Now | $1,904 |
 | 439 | Now | $1,906 |
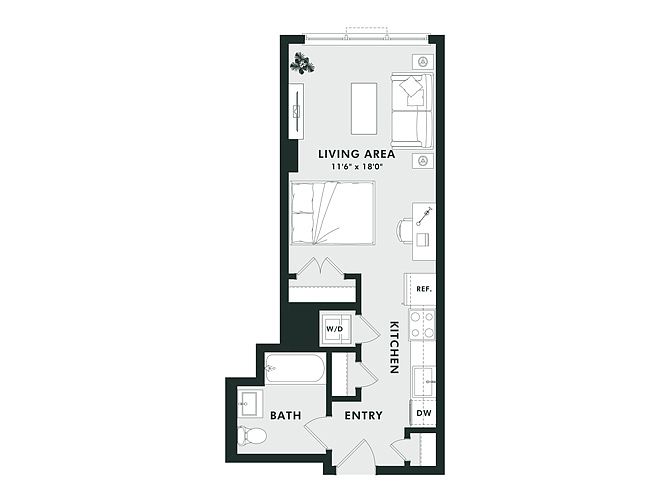 | 460 | Now | $1,912 |
 | 439 | Feb 21 | $1,921 |
 | 460 | Now | $1,922 |
 | 463 | Now | $1,947 |
 | 457 | Now | $1,951 |
What's special
Residents are required to pay: At Application: Application Fee($53.00/applicant, Nonrefundable); Per Lease: Community Amenity Fee($500.00/unit); Monthly: Renters Liability Insurance-3rd Party(Varies); Trash-Hauling($15.00/unit); Utility-Billing Admin Fee($6.06/unit); Electric(Usage-Based); Gas(Usage-Based); Variable Refrigerant Flow(Usage-Based); Water/Sewer(Usage-Based); At Move-in: Security Deposit (Refundable)($500.00/unit, Per Lease); Utility-New Account Fee($17.00/unit); At Move-out: Utility-Final Bill Fee($17.00/unit, Per Lease). Please visit the property website for a full list of all optional and situational fees. Floor plans are artist's rendering. All dimensions are approximate. Actual product and specifications may vary in dimension or detail. Not all features are available in every rental home. Please see a representative for details.
Welcome to The Byron.
District law requires that a housing provider state that the housing provider will not refuse to rent a rental unit to a person because the person will provide the rental payment, in whole or in part, through a voucher for rental housing assistance provided by the District or federal government.
Office hours
| Day | Open hours |
|---|---|
| Mon - Fri: | 9 am - 7 pm |
| Sat: | 10 am - 5 pm |
| Sun: | 12 pm - 5 pm |
Property map
Tap on any highlighted unit to view details on availability and pricing
Use ctrl + scroll to zoom the map
Facts, features & policies
Building Amenities
Community Rooms
- Business Center
- Club House
- Fitness Center
- Lounge: TV Lounge
Other
- Sauna
- Shared: Laundry Room
- Swimming Pool
Outdoor common areas
- Barbecue: BBQ Grill
- Garden: Bath Garden Tub
Services & facilities
- On-Site Maintenance
- Pet Park: Bark Park
- Storage Space
View description
- View 03
- View 04
- View 05
- View 06
- View 07
- View River
- View Water
- View Water II
- View Water III
- View Water IV
Unit Features
Appliances
- Dishwasher: App Dishwasher
- Refrigerator: App Refrigerator
- Washer: App W/D
Flooring
- Hardwood: Flooring Hardwood
Other
- Balcony
- Fireplace
- Patio Balcony: Balcony
Policies
Parking
- None
Pet essentials
- DogsAllowedMonthly dog rent$50
- CatsAllowedMonthly cat rent$50
Additional details
Dogs: Restrictions: Rottweiler, doberman pinscher, pit bull terrier, staffordshire terrier, chow, presa canarias, akita, alaskan malamute, wolf hyrbid or any mix thereof.
Cats: Restrictions: None
Pet amenities
Pet Park: Bark Park
Special Features
- 1/2 Bath
- 5 Piece Bath
- Ada Handicap Access
- Appliances Stainless
- Bath Double Vanity
- Bath Standing Shower
- Closet Additional
- Closet Custom
- Closet Extra Large
- Closet Walk-In
- Concierge
- Cyber Cafe
- Den
- Den Ii
- Double Sink
- Entry Road
- Granite Counters
- High Ceilings
- Kitchen Backsplash Dark
- Kitchen Island
- Kitchen Upgraded
- Level 01
- Level 02
- Level 03
- Level 04
- Level 05
- Level 06
- Level 07
- Level 08
- Level 09
- Level 10
- Level 11
- Level 12
- Level 14
- Lighting Upgrade
- Living Room Indent
- Location Corner Unit
- Pantry
- Penthouse
- Rent Adjustment 01
- Rent Adjustment 02
- Rent Adjustment 03
- Rent Adjustment 04
- Square 20
- Style Classic 1
- View Courtyard
- Windows Curved
- Windows Large
Neighborhood: Southwest Waterfront
Areas of interest
Use our interactive map to explore the neighborhood and see how it matches your interests.
Travel times
Walk, Transit & Bike Scores
Walk Score®
/ 100
Car-DependentBike Score®
/ 100
BikeableNearby schools in Washington
GreatSchools rating
- 5/10Van Ness Elementary SchoolGrades: PK-5Distance: 1.2 mi
- 4/10Jefferson Middle School AcademyGrades: 6-8Distance: 1.2 mi
- 2/10Eastern High SchoolGrades: 9-12Distance: 2.6 mi
Frequently asked questions
What is the walk score of The Byron?
The Byron has a walk score of 42, it's car-dependent.
What schools are assigned to The Byron?
The schools assigned to The Byron include Van Ness Elementary School, Jefferson Middle School Academy, and Eastern High School.
Does The Byron have in-unit laundry?
No, but The Byron has shared building laundry.
What neighborhood is The Byron in?
The Byron is in the Southwest Waterfront neighborhood in Washington, DC.
What are The Byron's policies on pets?
This building has monthly fee of $50 for dogs. This building has monthly fee of $50 for cats.
Does The Byron have virtual tours available?
Yes, 3D and virtual tours are available for The Byron.

