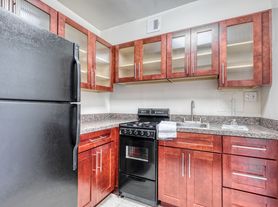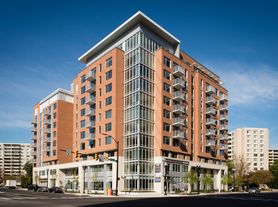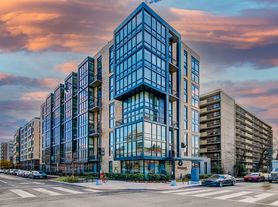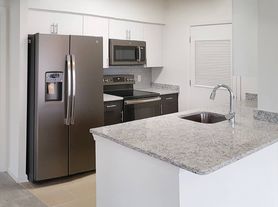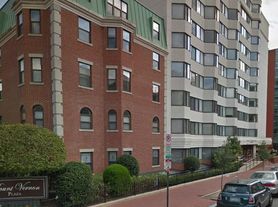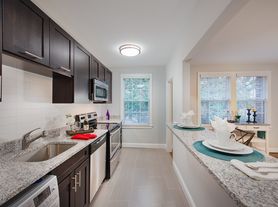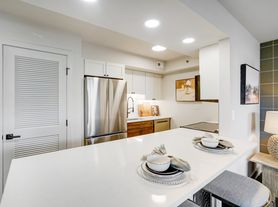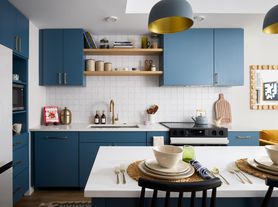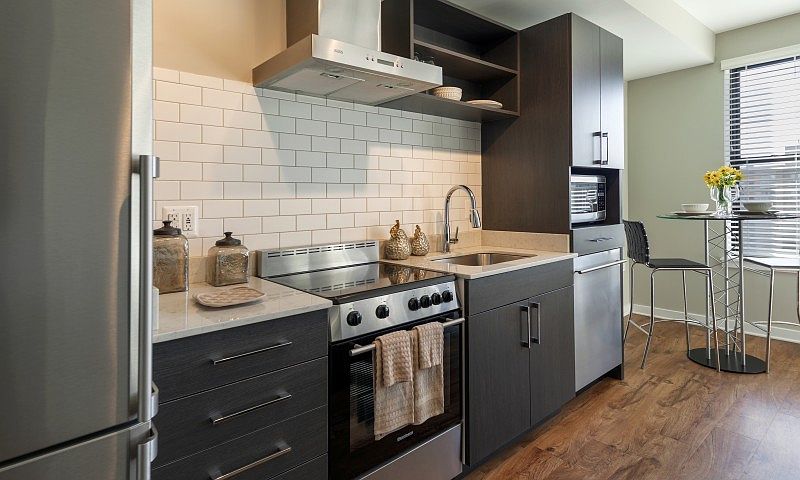
The Aspen
1011 4th St NW, Washington, DC 20001
Available units
Unit , sortable column | Sqft, sortable column | Available, sortable column | Base rent, sorted ascending |
|---|---|---|---|
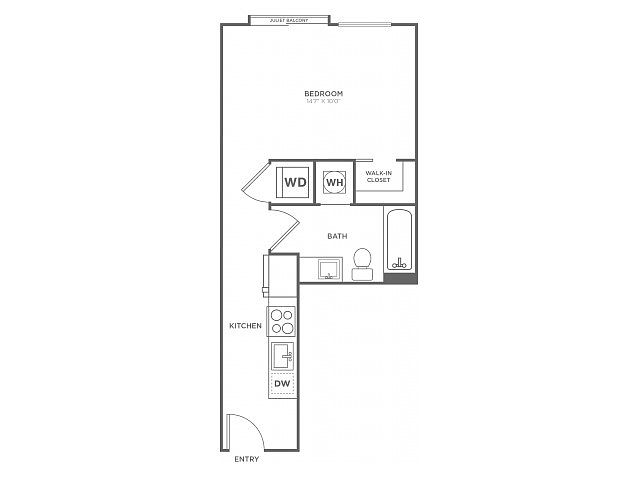 | 401 | Now | $1,674 |
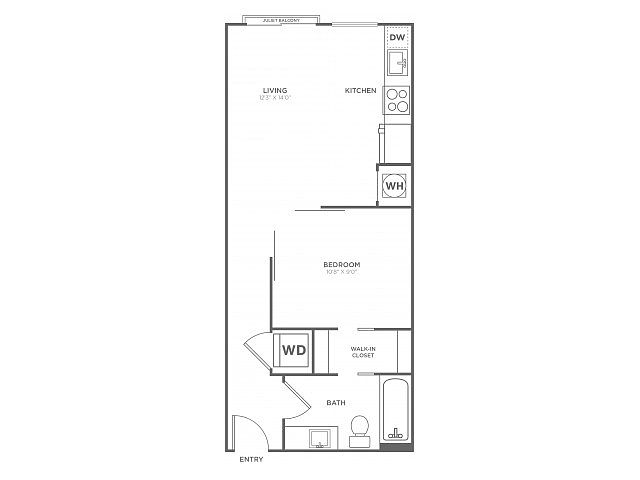 | 529 | Mar 25 | $1,778 |
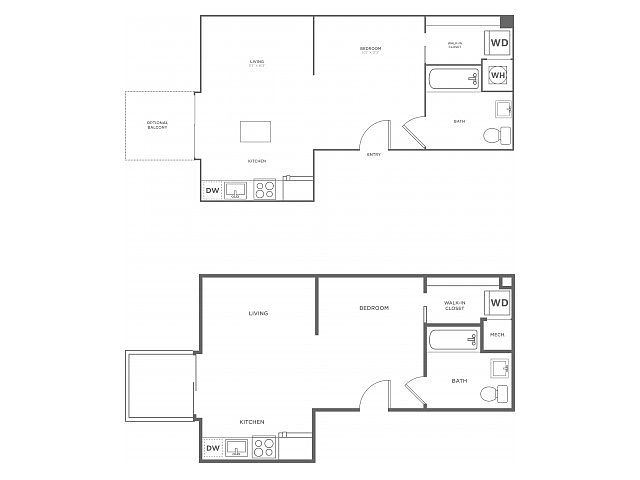 | 515 | Now | $1,949 |
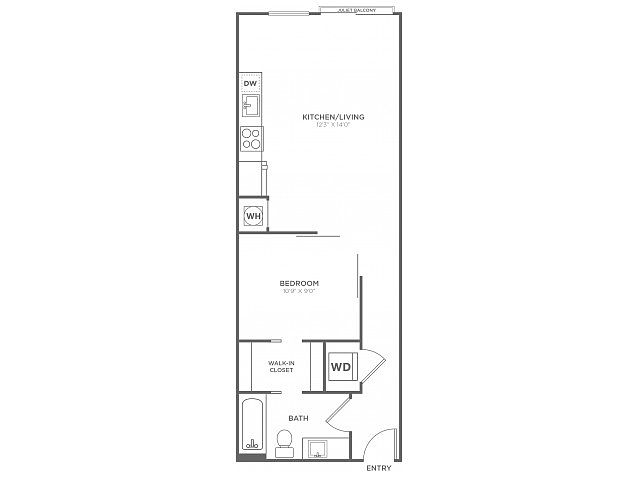 | 618 | Now | $1,991 |
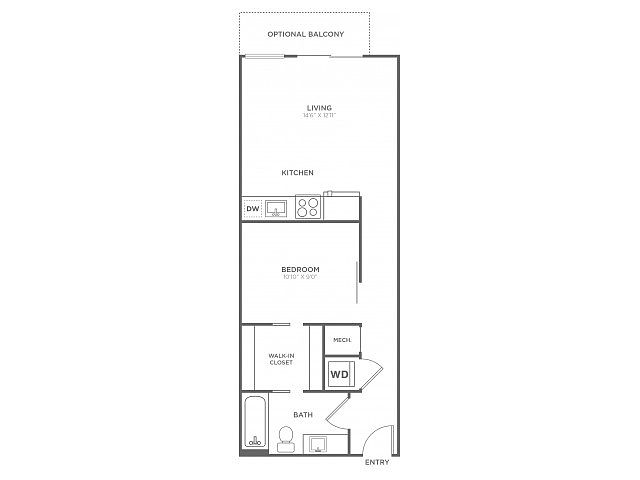 | 591 | Now | $2,011 |
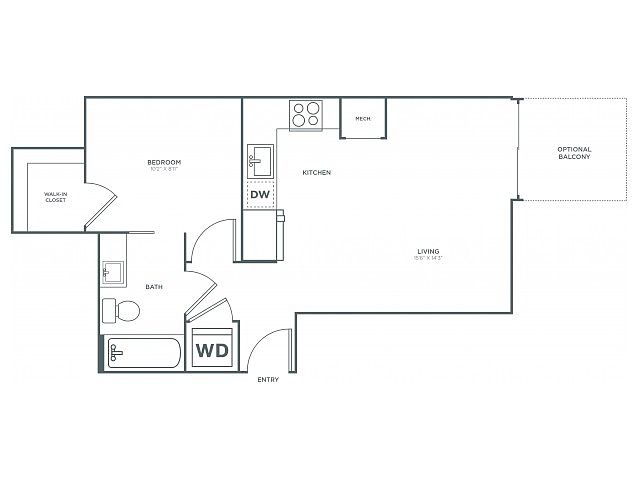 | 520 | Now | $2,011 |
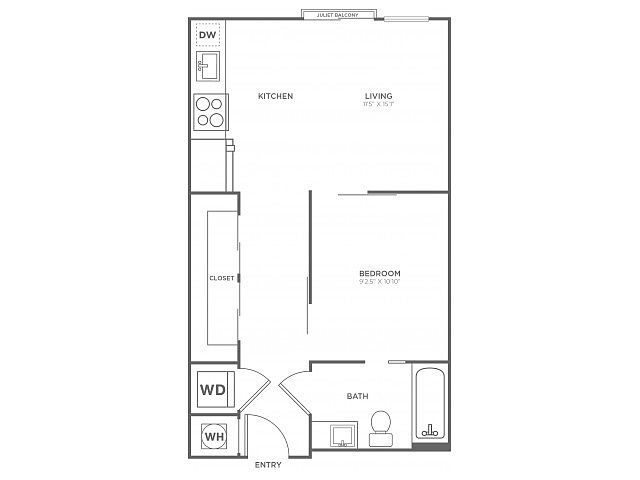 | 570 | Mar 16 | $2,037 |
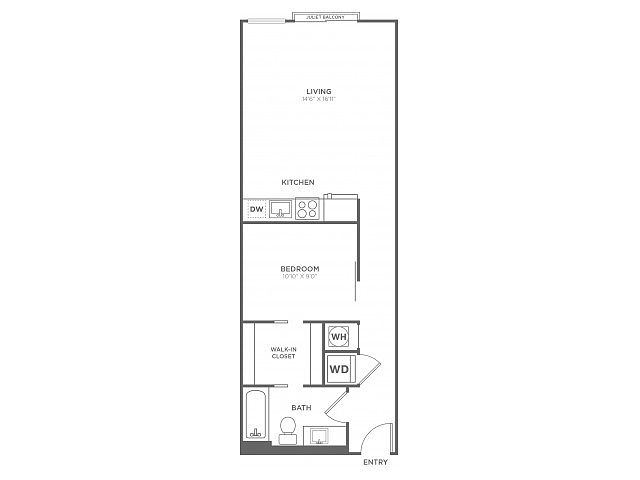 | 670 | Now | $2,066 |
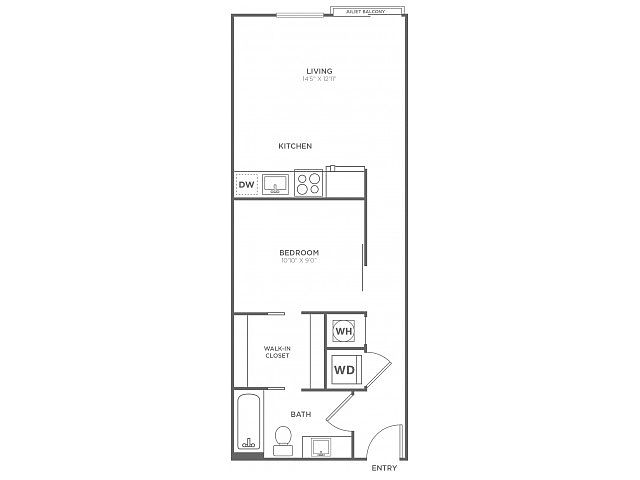 | 587 | Now | $2,066 |
 | 670 | Now | $2,110 |
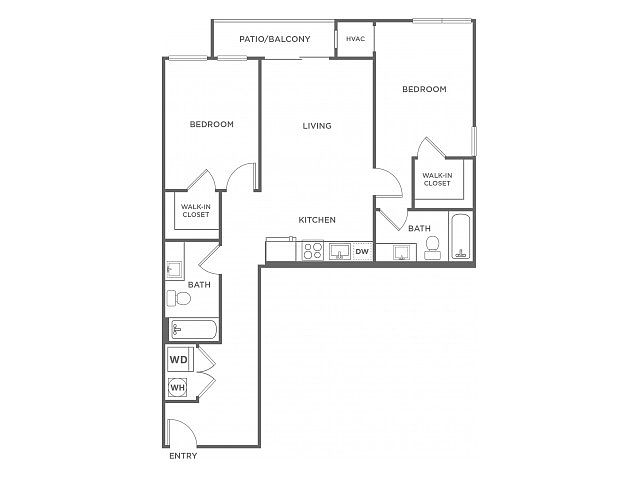 | 973 | Now | $3,799 |
What's special
3D tours
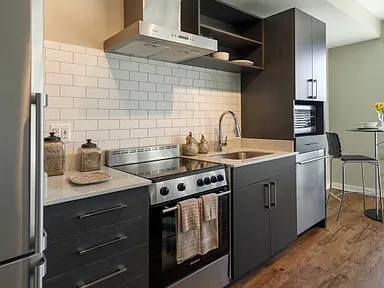 Virtual Tour of Community
Virtual Tour of Community The Aspen Apartments
The Aspen Apartments Tour 1
Tour 1
| Day | Open hours |
|---|---|
| Mon - Fri: | 10 am - 6 pm |
| Sat: | Closed |
| Sun: | Closed |
Property map
Tap on any highlighted unit to view details on availability and pricing
Facts, features & policies
Building Amenities
Community Rooms
- Business Center: Business center with meeting room
- Club House
- Fitness Center: State-of-the-art fitness center
- Lounge
Other
- In Unit: Full-size Whirlpool washer and dryer in each home
Services & facilities
- Package Service: Fetch Package Delivery
- Storage Space: Bike Storage
Unit Features
Appliances
- Dryer: Full-size Whirlpool washer and dryer in each home
- Washer: Full-size Whirlpool washer and dryer in each home
Other
- European-Style Frameless Cabinetry
- Floor-To-Ceiling Windows For Design And Natural Light
- Hardwood Floor: Modern wood flooring throughout
- Large Closets: Spacious Walk-in Closets
- Private Juliet Balconies *
- Quartz Countertop
Policies
Parking
- Garage: Covered parking garage
Lease terms
- 3 months, 4 months, 5 months, 6 months, 7 months, 8 months, 9 months, 10 months, 11 months, 12 months, 13 months, 14 months, 16 months
Pet essentials
- DogsAllowedNumber allowed2Monthly dog rent$50One-time dog fee$500
- CatsAllowedNumber allowed2Monthly cat rent$50One-time cat fee$500
Special Features
- 2021 Kingsley Excellence Award Winner
- Dryy Dc Dry Cleaning Services
- Key Fob Access
- Pet Care: Dog wash station
- Pets Allowed: Pet-friendly community
Neighborhood: Mount Vernon Square
Areas of interest
Use our interactive map to explore the neighborhood and see how it matches your interests.
Travel times
Walk, Transit & Bike Scores
Nearby schools in Washington
GreatSchools rating
- 5/10Walker-Jones Education CampusGrades: PK-8Distance: 0.2 mi
- 3/10Dunbar High SchoolGrades: 9-12Distance: 0.4 mi
Frequently asked questions
The Aspen has a walk score of 96, it's a walker's paradise.
The schools assigned to The Aspen include Walker-Jones Education Campus and Dunbar High School.
Yes, The Aspen has in-unit laundry for some or all of the units.
The Aspen is in the Mount Vernon Square neighborhood in Washington, DC.
A maximum of 2 dogs are allowed per unit. This building has a pet fee ranging from $500 to $500 for dogs. This building has a one time fee of $500 and monthly fee of $50 for dogs. A maximum of 2 cats are allowed per unit. This building has a pet fee ranging from $500 to $500 for cats. This building has a one time fee of $500 and monthly fee of $50 for cats.
Yes, 3D and virtual tours are available for The Aspen.


