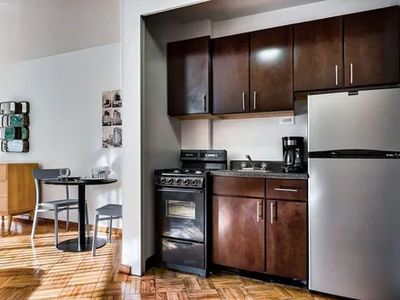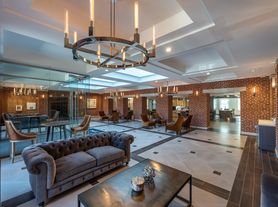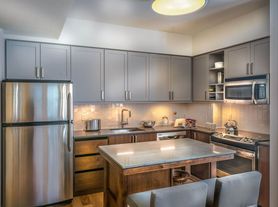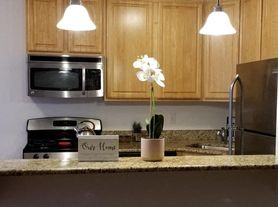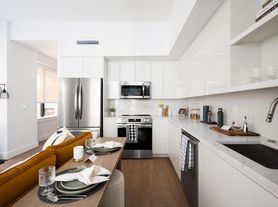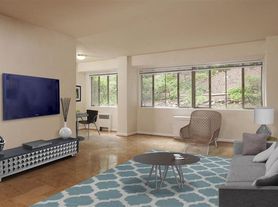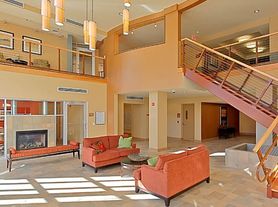The Ashton at Judiciary Square
750 3rd St NW, Washington, DC 20001
- Special offer! Price shown is Base Rent, does not include non-optional fees and utilities. Review Building overview for details.
- Enjoy Up to One Month's Rent in Waived Fees When You Move In by 11/30/2025!*
*Minimum lease terms apply. Other costs and fees excluded.
Available units
Unit , sortable column | Sqft, sortable column | Available, sortable column | Base rent, sorted ascending |
|---|---|---|---|
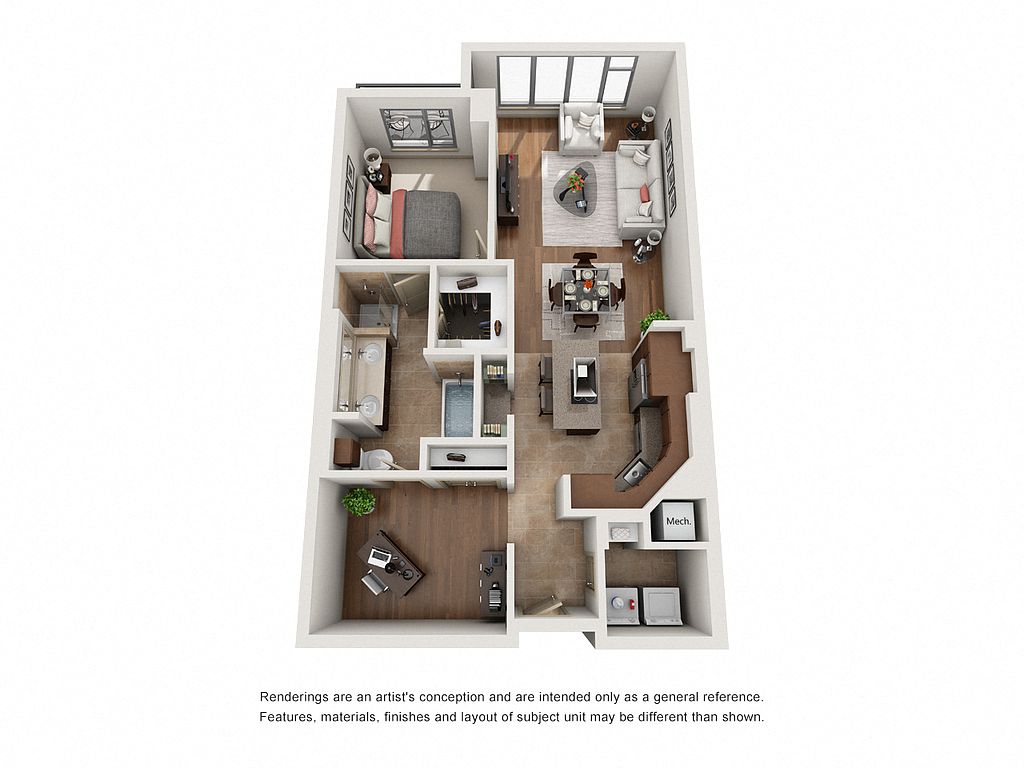 | 1,291 | Now | $3,251 |
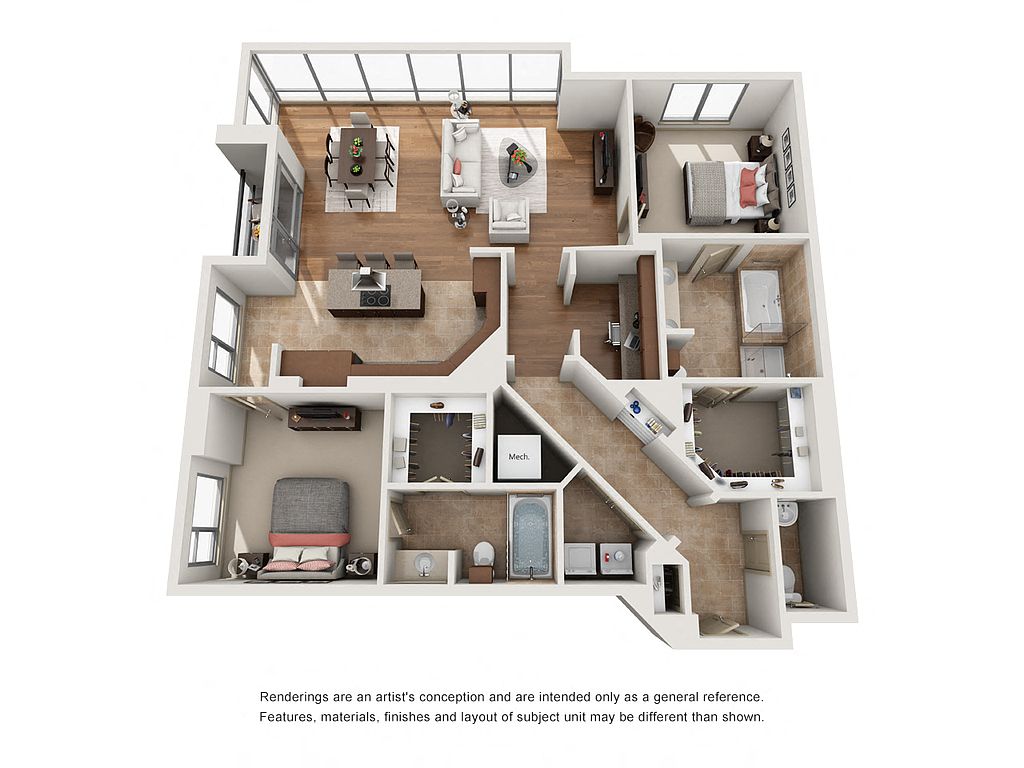 | 1,781 | Now | $4,952 |
 | 1,571 | Now | $4,983 |
 | 1,781 | Now | $5,081 |
 | 1,864 | Now | $5,088 |
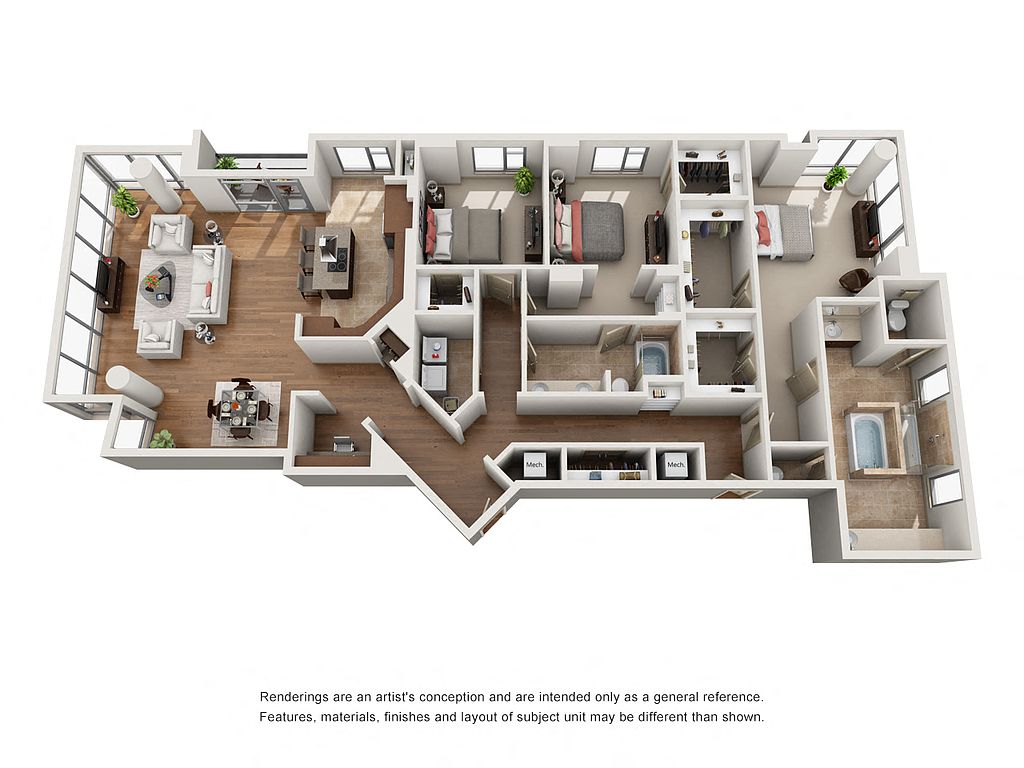 | 2,715 | Now | $7,646 |
What's special
| Day | Open hours |
|---|---|
| Mon - Fri: | 10 am - 6 pm |
| Sat: | 10 am - 5 pm |
| Sun: | Closed |
Property map
Tap on any highlighted unit to view details on availability and pricing
Facts, features & policies
Building Amenities
Accessibility
- Disabled Access
Community Rooms
- Business Center: Conference Room Including Flat Screen TV
- Club House: Clubroom
- Fitness Center: Fully-Equipped Fitness Center & Wellness Studio
- Lounge: TV Lounge
- Recreation Room: Clubroom Featuring Chef's Kitchen
Other
- In Unit: Full-Sized In-Home Washer & Dryer
- Swimming Pool: Pool
Outdoor common areas
- Sundeck
Security
- Gated Entry: Gate
- Night Patrol: The Height of Modern Urban Living
Services & facilities
- Elevator: Elevators
- On-Site Maintenance: 24-Hour Emergency Maintenance
- On-Site Management: Professional Management
- Online Rent Payment: Accepts Credit Card Payments
- Package Service: Package Receiving Services
- Spanish Speaking Staff
Unit Features
Appliances
- Dishwasher
- Dryer: Full-Sized In-Home Washer & Dryer
- Garbage Disposal: Disposal
- Washer: Full-Sized In-Home Washer & Dryer
Cooling
- Air Conditioning: Air Conditioner
- Ceiling Fan: Ceiling Fans for Year-Round Comfort
Flooring
- Hardwood: Hardwood Flooring in Common Areas
- Tile: Travertine Tile Kitchen & Bathrooms
Internet/Satellite
- Cable TV Ready: Cable Ready
- High-speed Internet Ready: Complimentary WiFi Throughout Common Areas
Policies
Parking
- Cover Park: Secured, Assigned Garage Parking
- Detached Garage: Garage Lot
- Garage
- Off Street Parking: Covered Lot
- Parking Lot: Other
Lease terms
- 6, 7, 8, 9, 10, 11, 12, 13
Pet essentials
- DogsAllowedMonthly dog rent$50One-time dog fee$500
- CatsAllowedMonthly cat rent$50One-time cat fee$500
Additional details
Special Features
- 1-, 2- & 3- Bedroom Apartment Homes Available
- Availability 24 Hours: Secured-Access Building
- Carpeted Bedrooms
- Concierge: 24 Hour Concierge to Service Your Lifestyle
- Easy Access To I-395 & Us-50
- Efficient Appliances
- Electronic Thermostat
- Elegant Granite Countertops
- Floor-to-ceiling Windows Allow Natural Light
- Free Weights: Online Resident Portal for Rent Payment
- Fully-furnished Homes Available
- Green Building
- High Ceilings
- Individual Climate Control
- Kitchen Island In Each Home
- Large Walk In Closets
- Pets Allowed
- Private Balconies Extend Your Living Space
- Recycling
- Sleek Flat Cooktops
- Smart Unit
- Sophisticated Built-in Dry-bars
- Stainless Steel Appliances
- Window Coverings
Neighborhood: Judiciary Square
Areas of interest
Use our interactive map to explore the neighborhood and see how it matches your interests.
Travel times
Walk, Transit & Bike Scores
Near The Ashton at Judiciary Square
- Flight Wine Bar, a venue with globally-sourced wines as well as options from small-batch and lesser known production sources and flight option pairings, is a 10-minute walk.
- Shakespeare Theater Company, an award-winning cultural venue with yearly performance cycles that include both Shakespeare and classic productions, is a 10-minute walk.
- Zengo, a stylish eatery with a menu of items fusing Latin and Asian styles including dim sum tacos, ceviche and sushi tastings and wok dishes, is a 10-minute walk.
- The Smithsonian American Art Museum, offering one of the world's largest and most diverse collections from the U.S., ranging from Colonial-era art to current pieces, is a 10-minute walk.
Nearby schools in Washington
GreatSchools rating
- 5/10Walker-Jones Education CampusGrades: PK-8Distance: 0.4 mi
- 3/10Dunbar High SchoolGrades: 9-12Distance: 0.7 mi
Frequently asked questions
The Ashton at Judiciary Square has a walk score of 97, it's a walker's paradise.
The schools assigned to The Ashton at Judiciary Square include Walker-Jones Education Campus and Dunbar High School.
Yes, The Ashton at Judiciary Square has in-unit laundry for some or all of the units.
The Ashton at Judiciary Square is in the Judiciary Square neighborhood in Washington, DC.
This building has a pet fee ranging from $500 to $750 for cats. This building has a one time fee of $500 and monthly fee of $50 for cats. This building has a pet fee ranging from $500 to $750 for dogs. This building has a one time fee of $500 and monthly fee of $50 for dogs.
