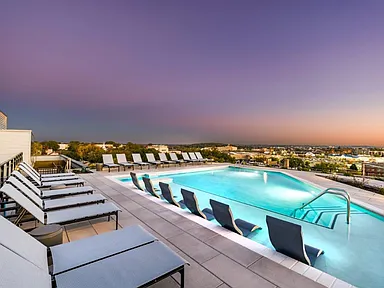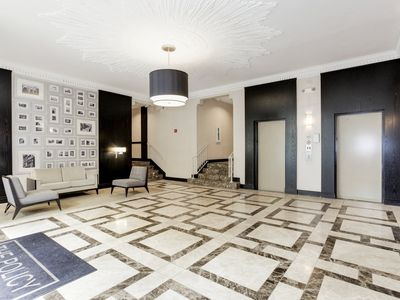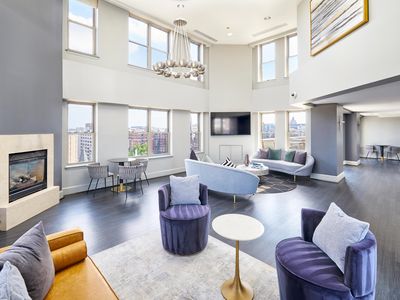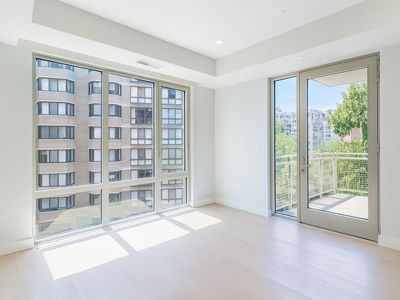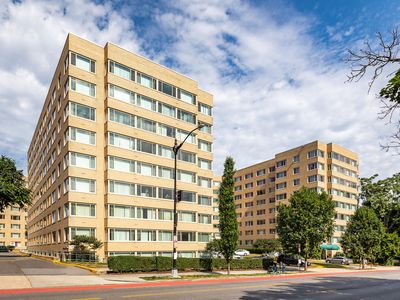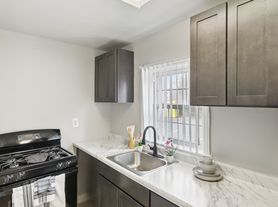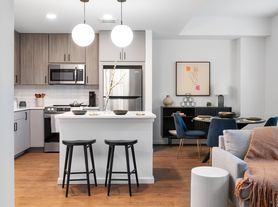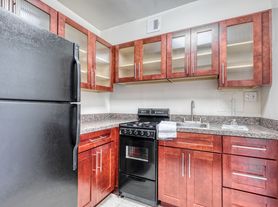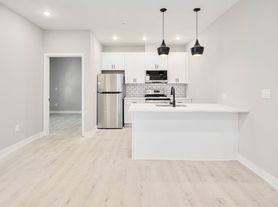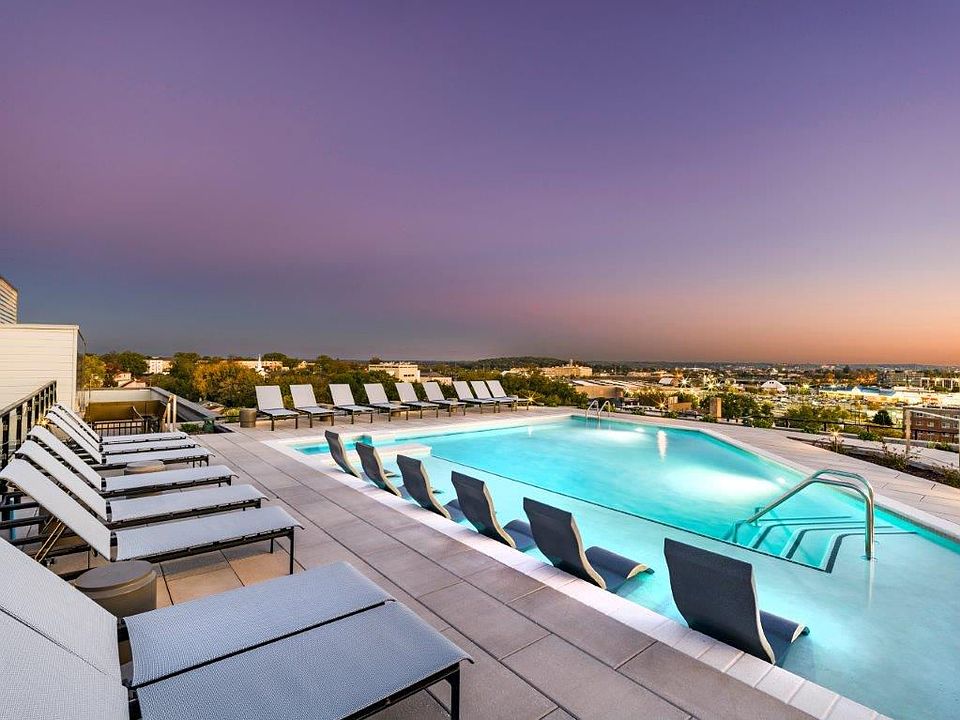
Rowan
2607 Reed St NE, Washington, DC 20018
Available units
This listing now includes required monthly fees in the total monthly price.
Unit , sortable column | Sqft, sortable column | Available, sortable column | Total monthly price, sorted ascending |
|---|---|---|---|
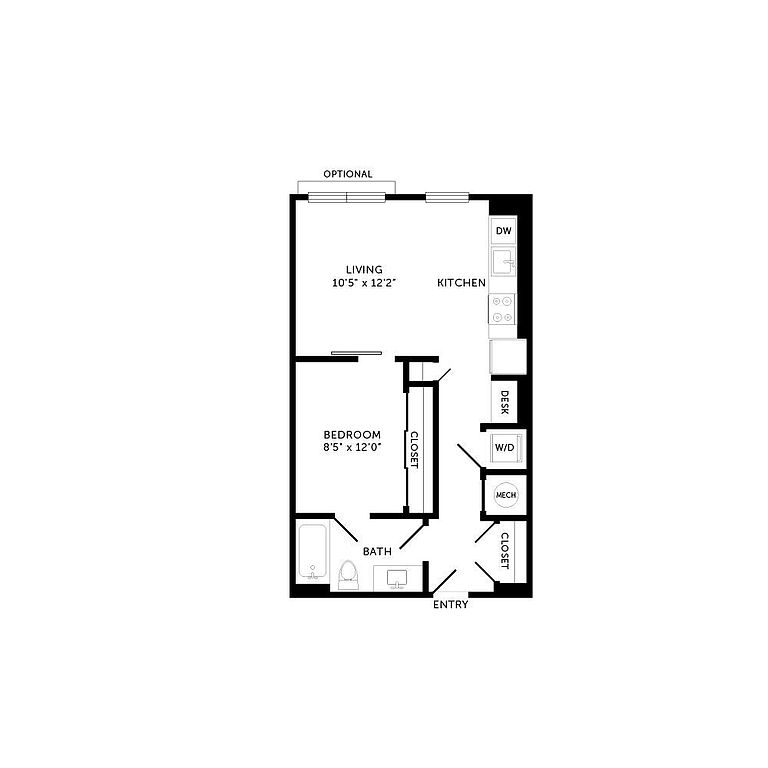 | 577 | Now | $1,815 |
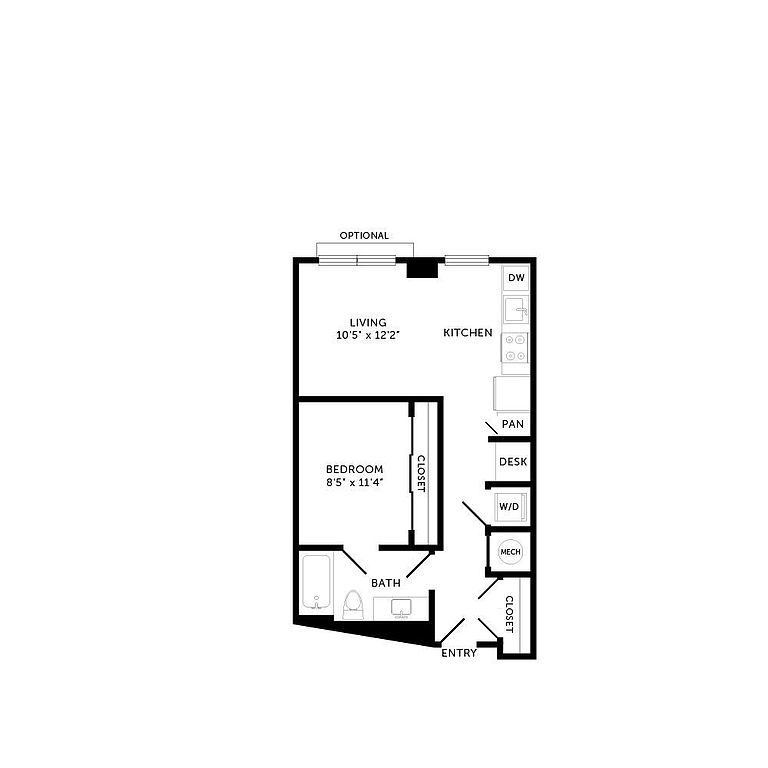 | 554 | Now | $1,819 |
562 | May 28 | $1,827 | |
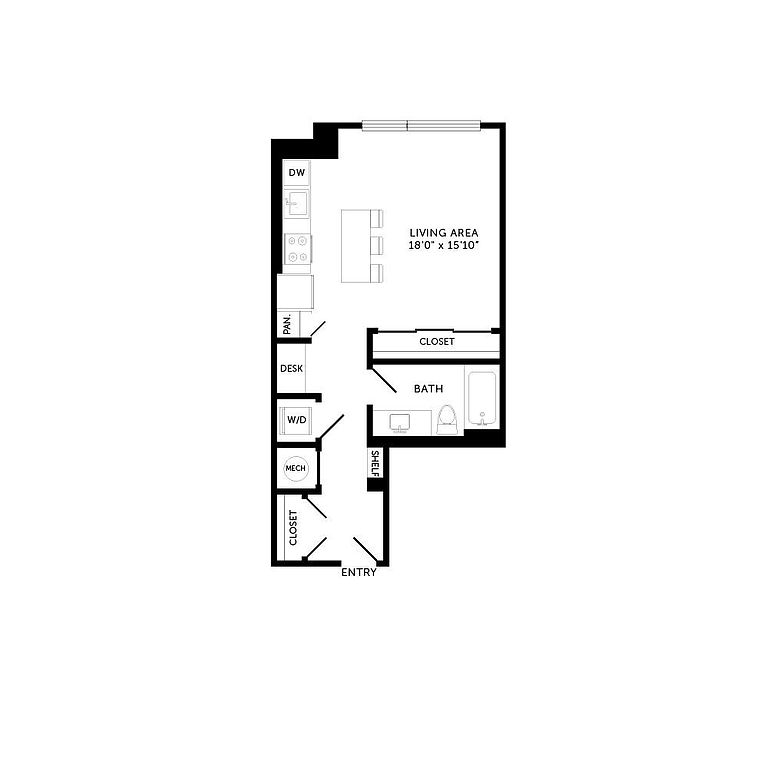 | 525 | Mar 29 | $1,877 |
 | 577 | Mar 22 | $1,878 |
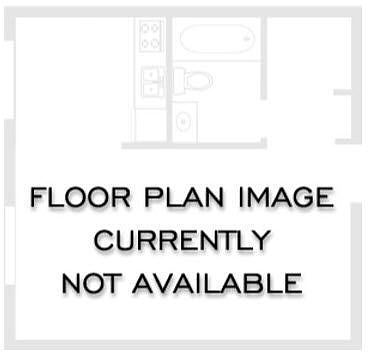 | 642 | Now | $1,882 |
 | 554 | May 8 | $1,898 |
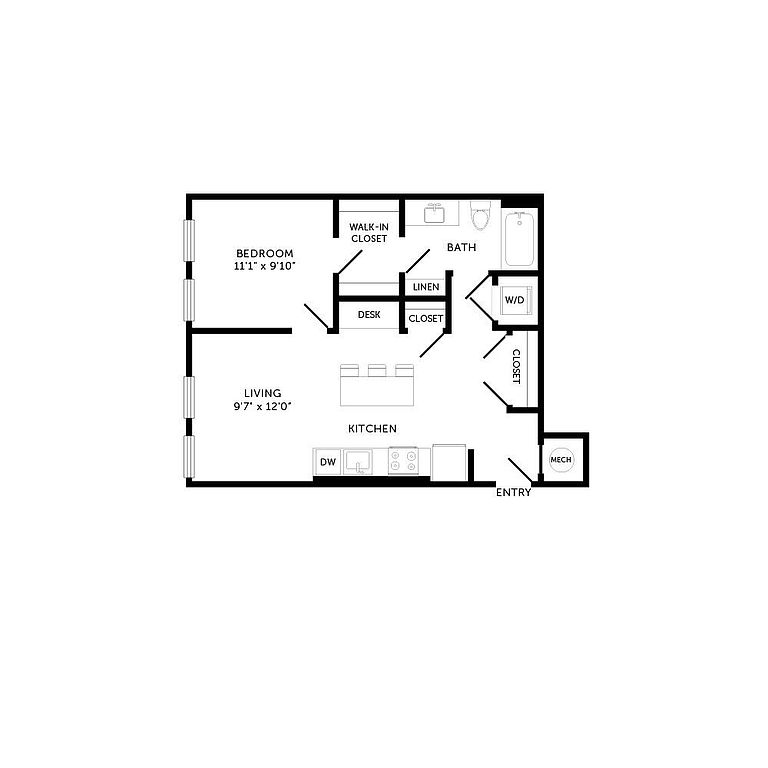 | 637 | Now | $1,944 |
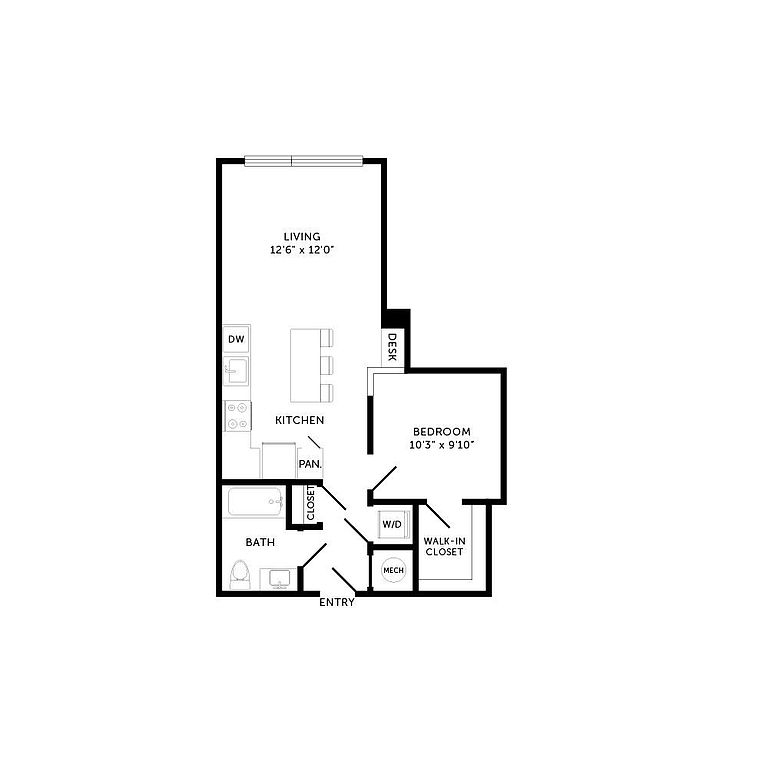 | 605 | Now | $1,948 |
 | 605 | Now | $1,959 |
 | 637 | Apr 28 | $1,984 |
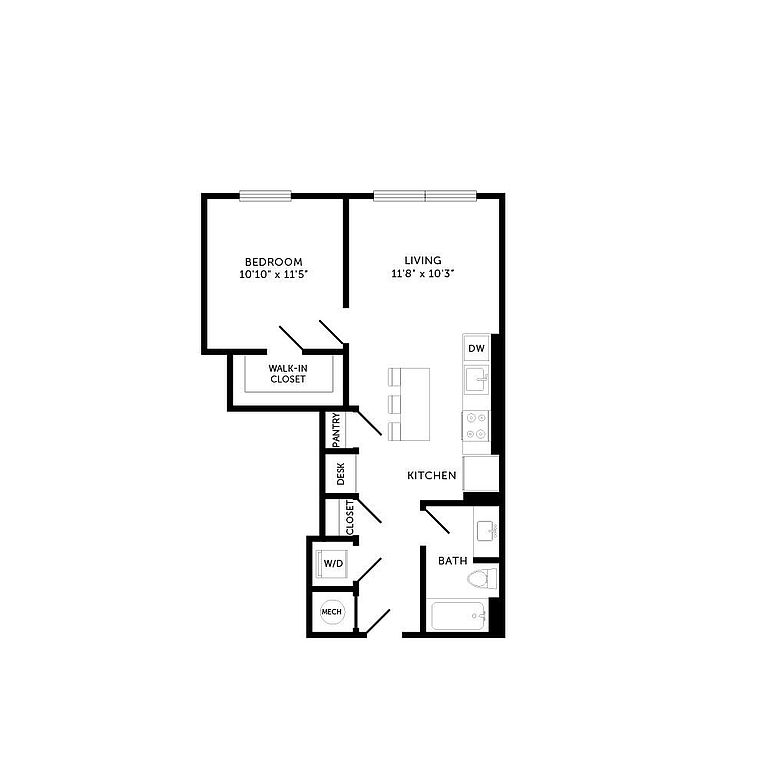 | 624 | Mar 9 | $1,999 |
 | 642 | Now | $2,009 |
 | 605 | Apr 26 | $2,024 |
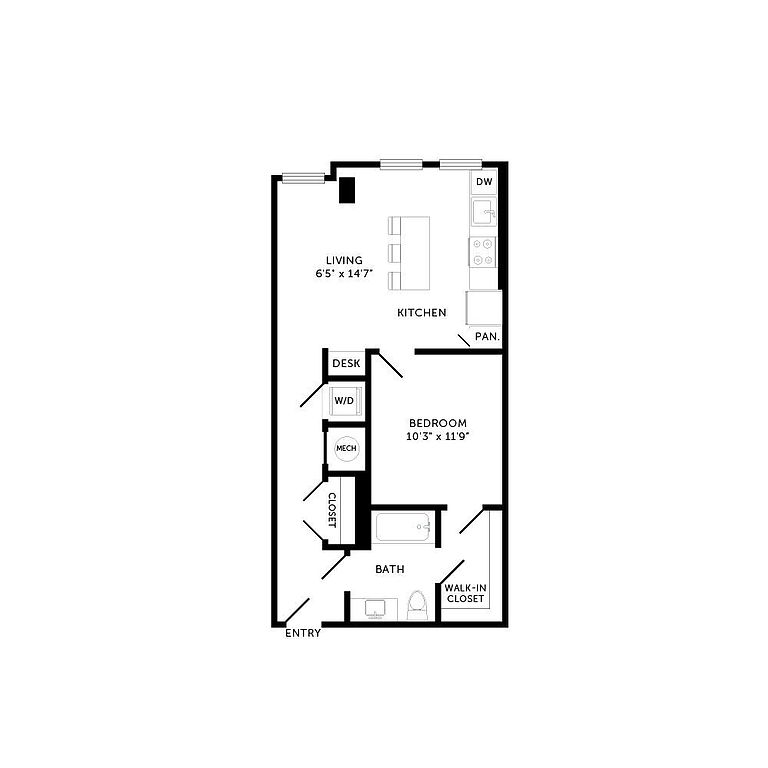 | 651 | May 8 | $2,029 |
What's special
| Day | Open hours |
|---|---|
| Mon - Fri: | 9 am - 6 pm |
| Sat: | 10 am - 5 pm |
| Sun: | 12 pm - 5 pm |
Property map
Tap on any highlighted unit to view details on availability and pricing
Facts, features & policies
Building Amenities
Community Rooms
- Fitness Center
Other
- Swimming Pool: Rooftop Luxury Pool & Deck
Outdoor common areas
- Barbecue: Grilling Station
View description
- City View 1
- City View 2
- City View 3
- City View 4
- Panoramic City Views
Unit Features
Flooring
- Wood: Wood Flooring
Other
- 10rh Floor
- Backsplash
- Balcony
- Corner Unit
- Floor To Ceiling Windows
- Hard Surface Counter Tops: Granite Countertops
- Patio Balcony: Balcony
- Stainless Steel Appliances
- Terrace
- Terrace-Large
- Walk-In Closet: Walk-in Closets
Policies
Lease terms
- Available months 3, 4, 5, 9, 10, 11, 12, 13, 14, 15
Pet essentials
- DogsAllowedNumber allowed2Monthly dog rent$50Dog deposit$500
- CatsAllowedNumber allowed2Monthly cat rent$50Cat deposit$500
Restrictions
Special Features
- Co-Working Space
- Courtyard With Seating & Dining
- Rooftop Clubroom
Neighborhood: Brookland
Areas of interest
Use our interactive map to explore the neighborhood and see how it matches your interests.
Travel times
Walk, Transit & Bike Scores
Nearby schools in Washington
GreatSchools rating
- 5/10Noyes Elementary SchoolGrades: PK-5Distance: 0.2 mi
- 4/10Brookland Middle SchoolGrades: 6-8Distance: 1.1 mi
- 3/10Dunbar High SchoolGrades: 9-12Distance: 1.6 mi
Frequently asked questions
Rowan has a walk score of 90, it's very walkable.
The schools assigned to Rowan include Noyes Elementary School, Brookland Middle School, and Dunbar High School.
Rowan is in the Brookland neighborhood in Washington, DC.
A maximum of 2 dogs are allowed per unit. To have a dog at Rowan there is a required deposit of $500. This building has a pet fee ranging from $500 to $500 for dogs. This building has monthly fee of $50 for dogs. A maximum of 2 cats are allowed per unit. To have a cat at Rowan there is a required deposit of $500. This building has a pet fee ranging from $500 to $500 for cats. This building has monthly fee of $50 for cats.
Yes, 3D and virtual tours are available for Rowan.


