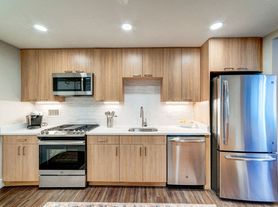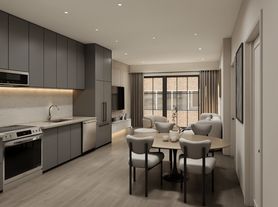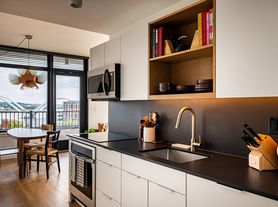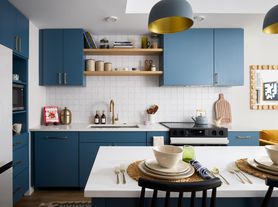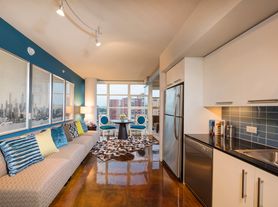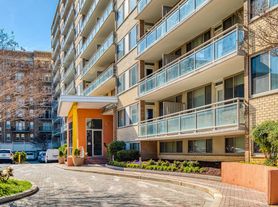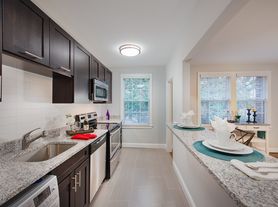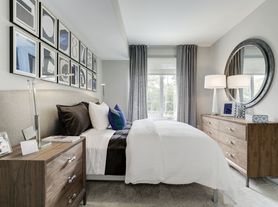Park Chelsea is the first building of the luxury apartment community called The Collective. Located in the Capitol Riverfront at 800 New Jersey Ave SE Washington, DC, Park Chelsea boasts amenities such as an indoor lap pool, steam rooms, and a rooftop outdoor living room. Park Chelsea offers studio to three-bedroom apartment homes ranging in size from 500 to 3000 sq.ft. This rental community is pet-friendly, welcoming both cats and dogs. We even have a dog park on the roof! For more details, contact our office and schedule your tour. *Security deposits start at $1,000 but could be more based on credit. WC Smith will not refuse to rent a rental unit to a person because the person will provide the rental payment, in whole or in part, through a voucher for rental housing assistance provided by the District or federal government.
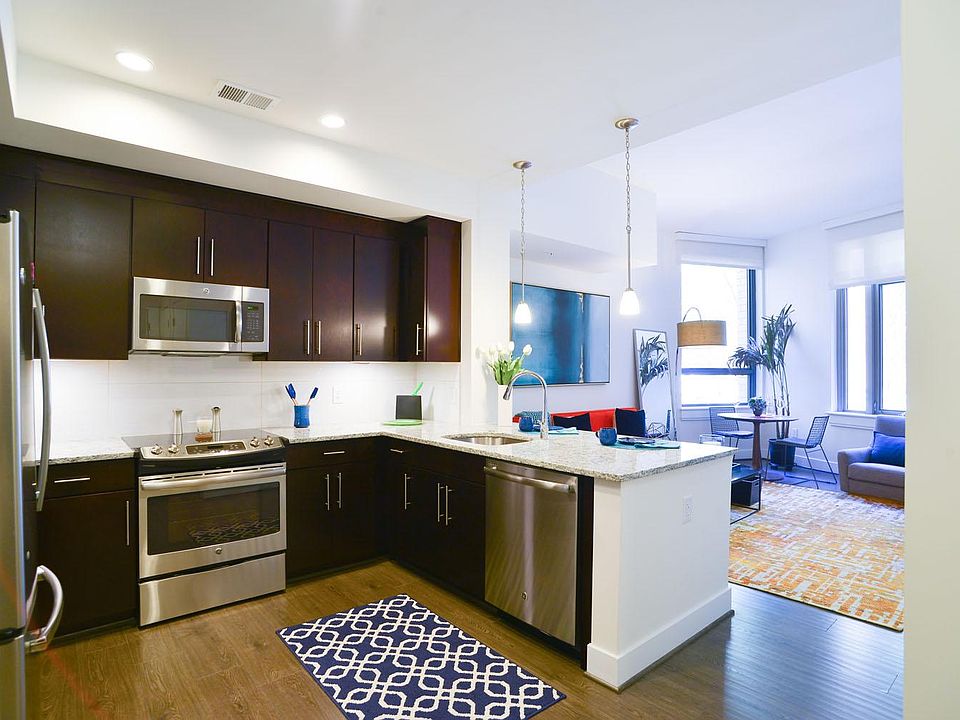
Special offer
Park Chelsea
880 New Jersey Ave SE, Washington, DC 20003
- Special offer! 1 Month Free on Select Apartments, ask your leasing consultant for more details
Apartment building
Studio-2 beds
Pet-friendly
Detached garage
In-unit laundry (W/D)
Available units
Price may not include required fees and charges
Price may not include required fees and charges.
Unit , sortable column | Sqft, sortable column | Available, sortable column | Base rent, sorted ascending |
|---|---|---|---|
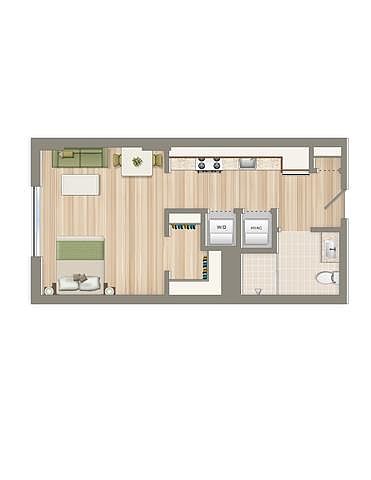 | 440 | Now | $1,876 |
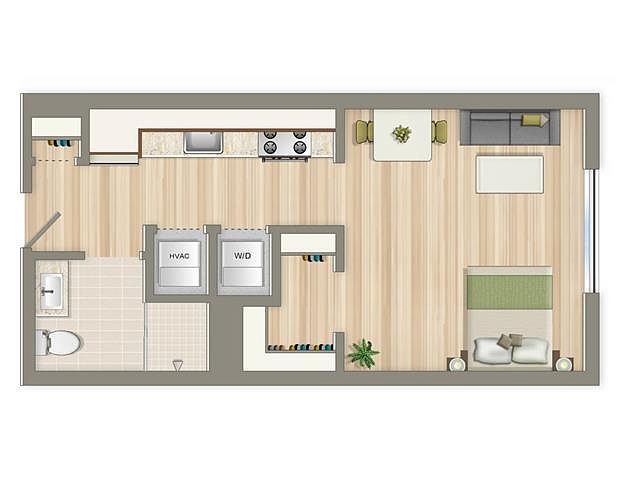 | 457 | Nov 30 | $1,896 |
 | 457 | Now | $1,926 |
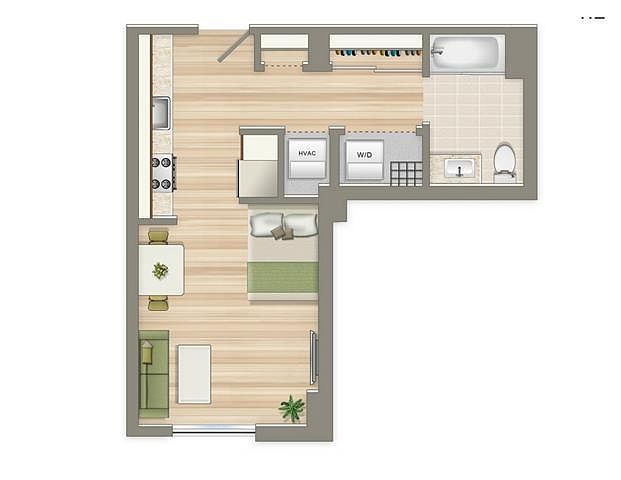 | 473 | Now | $1,951 |
 | 473 | Jan 21 | $1,976 |
 | 473 | Nov 26 | $1,991 |
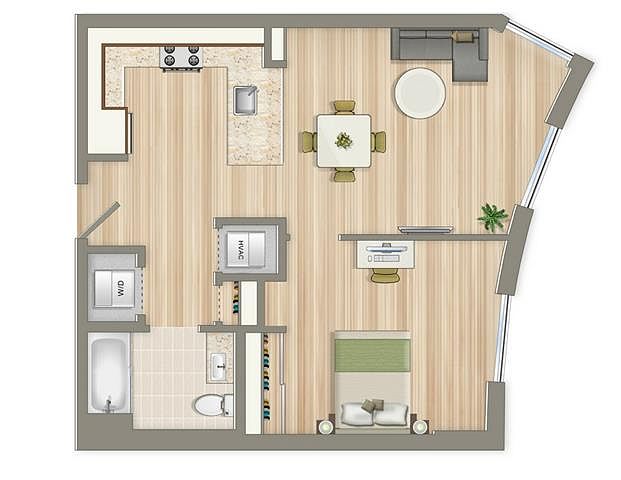 | 701 | Jan 13 | $2,551 |
 | 701 | Feb 14 | $2,551 |
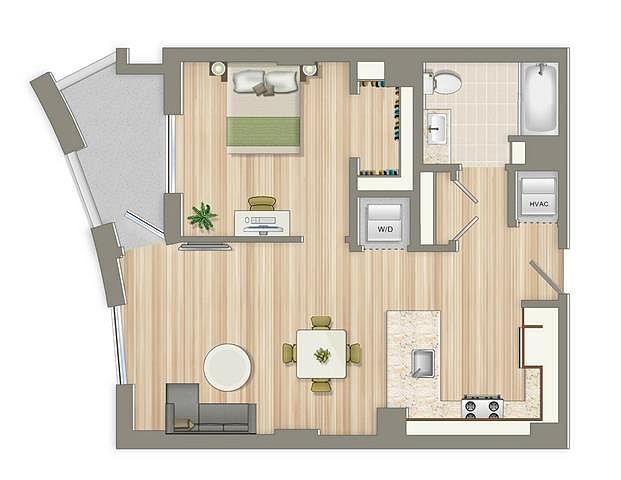 | 728 | Now | $2,586 |
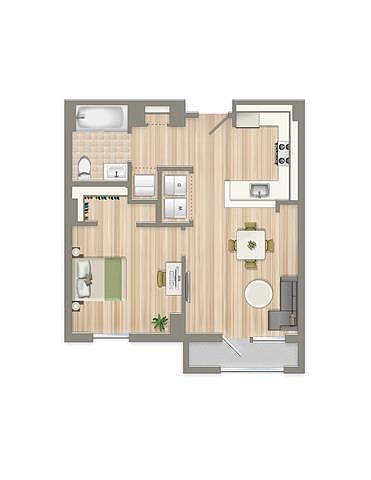 | 683 | Dec 26 | $2,626 |
 | 728 | Now | $2,651 |
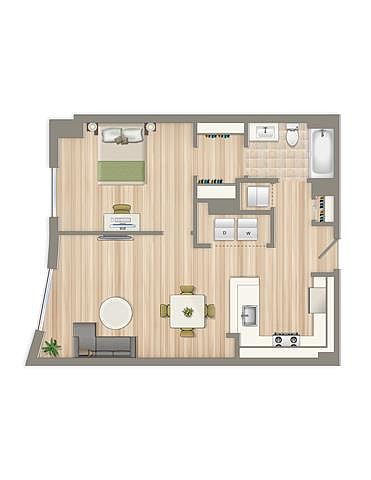 | 796 | Now | $2,661 |
 | 682 | Now | $2,691 |
 | 728 | Now | $2,731 |
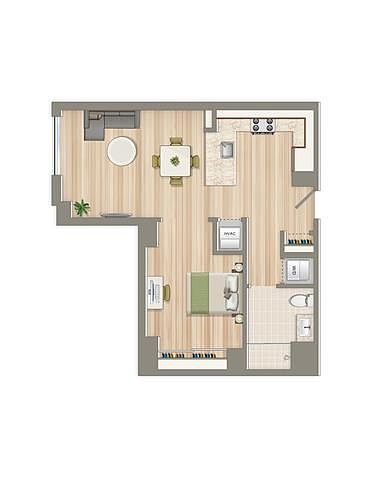 | 715 | Dec 27 | $2,796 |
What's special
Steam roomsIndoor lap pool
District law requires that a housing provider state that the housing provider will not refuse to rent a rental unit to a person because the person will provide the rental payment, in whole or in part, through a voucher for rental housing assistance provided by the District or federal government.
Office hours
| Day | Open hours |
|---|---|
| Mon: | 9 am - 6 pm |
| Tue: | 9 am - 7 pm |
| Wed: | 9 am - 6 pm |
| Thu: | 9 am - 6 pm |
| Fri: | 8 am - 5 pm |
| Sat: | 10 am - 5 pm |
| Sun: | 12 pm - 5 pm |
Facts, features & policies
Building Amenities
Community Rooms
- Club House: Game Room with Billiards
- Fitness Center: 1,700 Sq Ft Fitness Center
- Library
- Pet Washing Station
Other
- In Unit: Commercial Sized Washer and Dryer
- Sauna
- Swimming Pool: 25 Meter Indoor Lap Pool
Outdoor common areas
- Barbecue: 3 Outdoor Grilling Stations
- Patio: Balconies*
- Playground: Rooftop Community Gardens
- Sundeck: Outdoor Living Experience
Security
- Gated Entry: Controlled Access
Services & facilities
- Bicycle Storage: Bike Racks And Lockers
- Elevator: Dedicated Bike Elevator
- Guest Suite: Guest Suites
- On-Site Maintenance: OnSiteMaintenance
- On-Site Management: OnSiteManagement
- Package Service: Upgraded Stainless Steel Appliance Package
- Storage Space
View description
- Panoramic Capitol, Monument + Riverfront Views
Unit Features
Appliances
- Dishwasher
- Dryer: Commercial Sized Washer and Dryer
- Garbage Disposal: Disposal
- Microwave Oven: Microwave
- Refrigerator: Caterer's Pantry with Catering Fridge
- Washer: Commercial Sized Washer and Dryer
Cooling
- Air Conditioning: Air Conditioner
- Refrigeration Cooling: Refrigerated Storage For Food Deliveries
Flooring
- Wood: Wood Laminate Flooring Throughout
Internet/Satellite
- Cable TV Ready: Cable Ready
- High-speed Internet Ready: HighSpeed
Other
- Fireplace: Garden Room with Fireplace
- Patio Balcony: Balconies*
Policies
Parking
- Detached Garage: Garage Lot
- Garage
- Parking Lot: Other
Lease terms
- 6, 7, 8, 9, 10, 11, 12, 13, 14, 15, 16, 17, 18, 19, 20, 21, 22, 23, 24
Pet essentials
- DogsAllowedOne-time dog fee$500
- CatsAllowedOne-time cat fee$500
Additional details
Restrictions: None
Special Features
- 20,000 Sq Ft Courtyard W/cafe Seating
- All Bedrooms Fit Queen Size Bed
- Apple Workstation
- Availability 24 Hours
- Bike Repair Station
- Concierge: 24-Hour Concierge
- Conference/private Dining Room
- Custom Built-in Bookshelves And Desks*
- Dedicated Resident Activities Director
- Electric Car Charging Stations
- Electronic Thermostat
- Free Weights
- Generous Closets
- Granite Countertops
- Green Building
- Group Excercise: Fitness On-Demand Classes
- Kitchen Pantries*
- Mecho Shades
- Men's/women's Locker Rooms
- No Water, Sewer, Or Trash Fees
- Non-smoking Building
- Printing Services Available
- Recycling
- Rooftop Catering Kitchen
- Rooftop Dog Run
- Steam Rooms
- Stretching Barre
- Tile Backsplash
- Transportation
- Under Cabinet Lighting
- Window Coverings
- Yoga Studio
Neighborhood: Navy Yard
Areas of interest
Use our interactive map to explore the neighborhood and see how it matches your interests.
Travel times
Walk, Transit & Bike Scores
Walk Score®
/ 100
Walker's ParadiseBike Score®
/ 100
Biker's ParadiseNearby schools in Washington
GreatSchools rating
- 5/10Van Ness Elementary SchoolGrades: PK-5Distance: 0.4 mi
- 4/10Jefferson Middle School AcademyGrades: 6-8Distance: 1 mi
- 2/10Eastern High SchoolGrades: 9-12Distance: 1.6 mi
Frequently asked questions
What is the walk score of Park Chelsea?
Park Chelsea has a walk score of 94, it's a walker's paradise.
What schools are assigned to Park Chelsea?
The schools assigned to Park Chelsea include Van Ness Elementary School, Jefferson Middle School Academy, and Eastern High School.
Does Park Chelsea have in-unit laundry?
Yes, Park Chelsea has in-unit laundry for some or all of the units.
What neighborhood is Park Chelsea in?
Park Chelsea is in the Navy Yard neighborhood in Washington, DC.
Does Park Chelsea have virtual tours available?
Yes, 3D and virtual tours are available for Park Chelsea.


