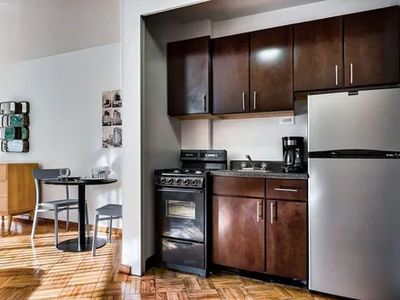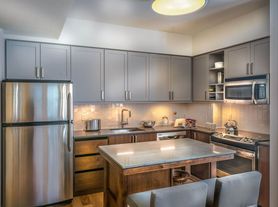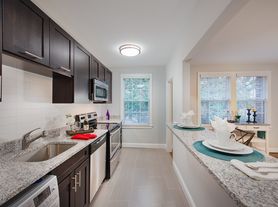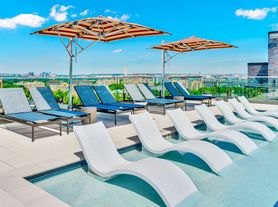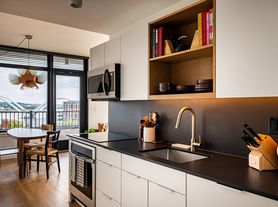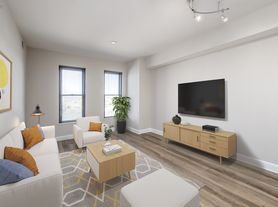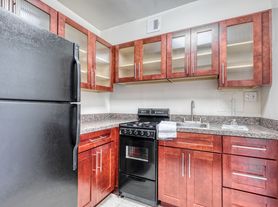NOW LEASING! Offering studio, 1-, and 2-bedroom apartments in Washington, DC! Our open-concept floor plans are complete with stainless steel appliances, plank flooring in every room, granite counters in kitchen and bath, and subway tile backsplash. Select units include balcony and units on floors 7-10 have stunning views of the DC Skyline. Rooftop saltwater pool, clubhouse with demo kitchen, gas grills, and dog park are just a few our amazing penthouse amenities. Reach your wellness goals at our 24/7 Link Fit gym with yoga studio, or pedal The District on your bike that stays ready to go in our Link Ride cycle storage + repair station. Everything in the H St. NE Corridor and beyond is at your fingertips at Link Apartments H Street! Discover your new apartment today!
Link Apartments H Street
1701 H St NE, Washington, DC 20002
Apartment building
Studio-1 bed
Pet-friendly
Detached garage
In-unit laundry (W/D)
Available units
Price may not include required fees and charges
Price may not include required fees and charges.
Unit , sortable column | Sqft, sortable column | Available, sortable column | Base rent, sorted ascending |
|---|---|---|---|
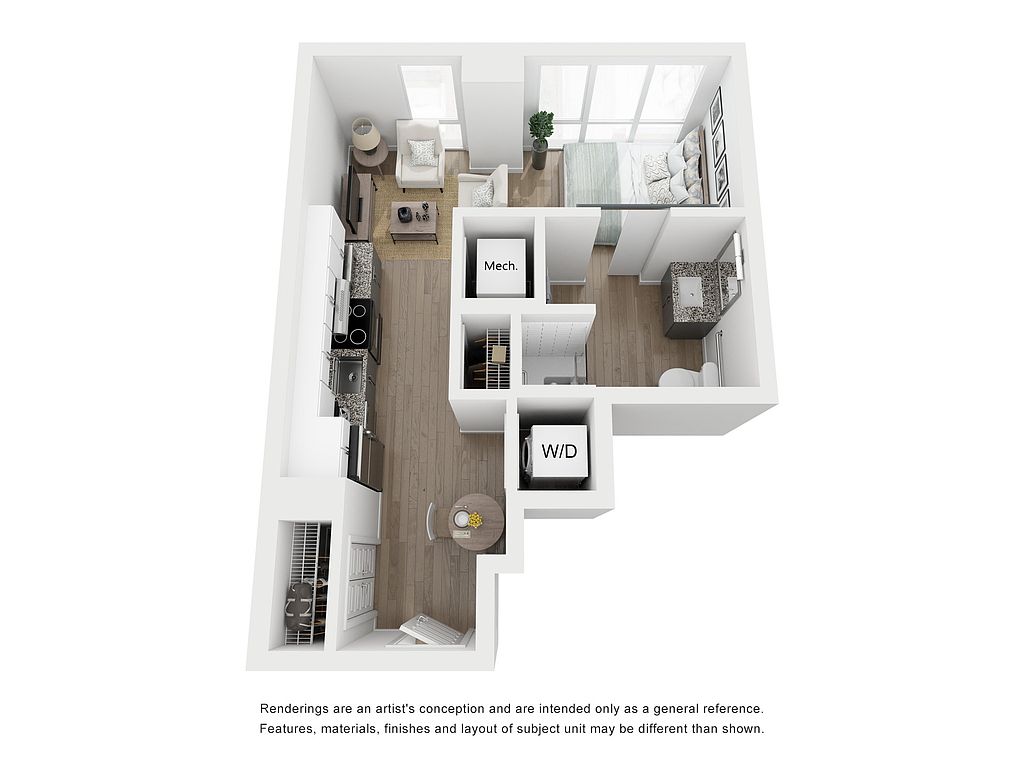 | 408 | Feb 2 | $1,504 |
 | 408 | Now | $1,529 |
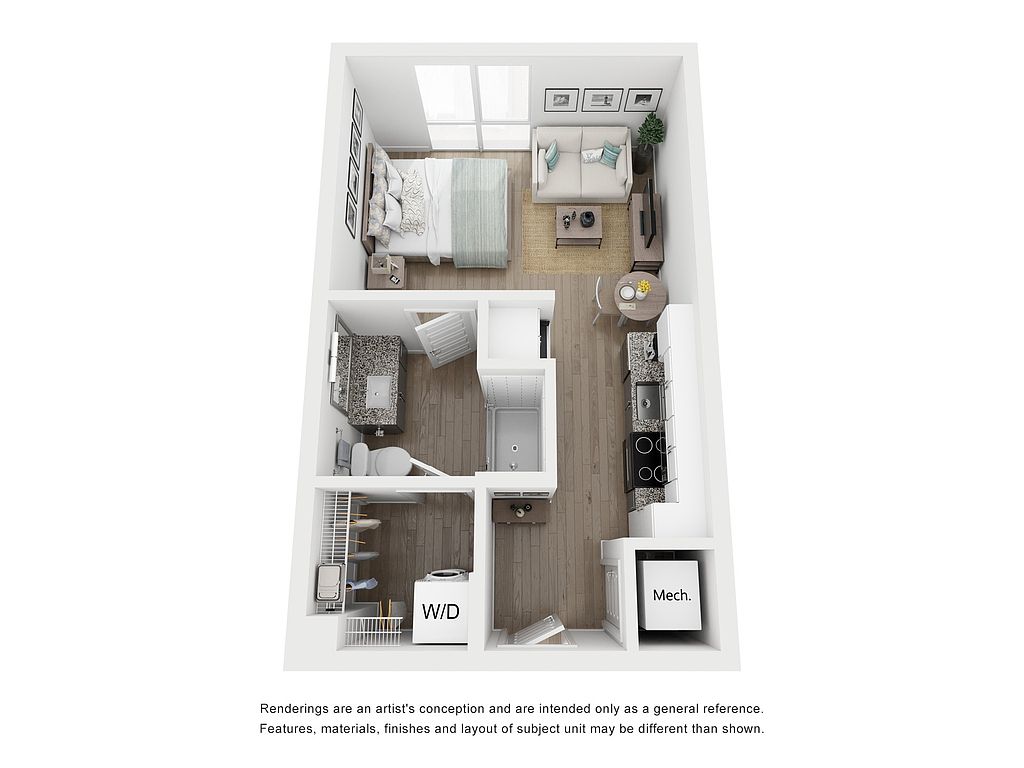 | 392 | Dec 1 | $1,613 |
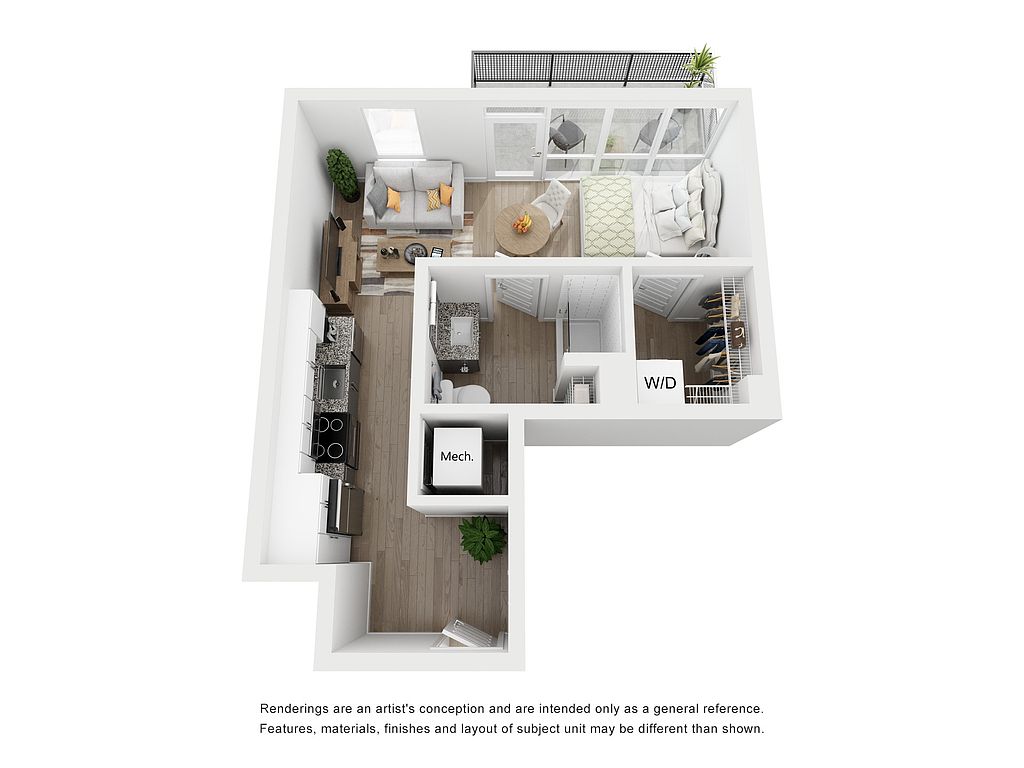 | 445 | Jan 18 | $1,663 |
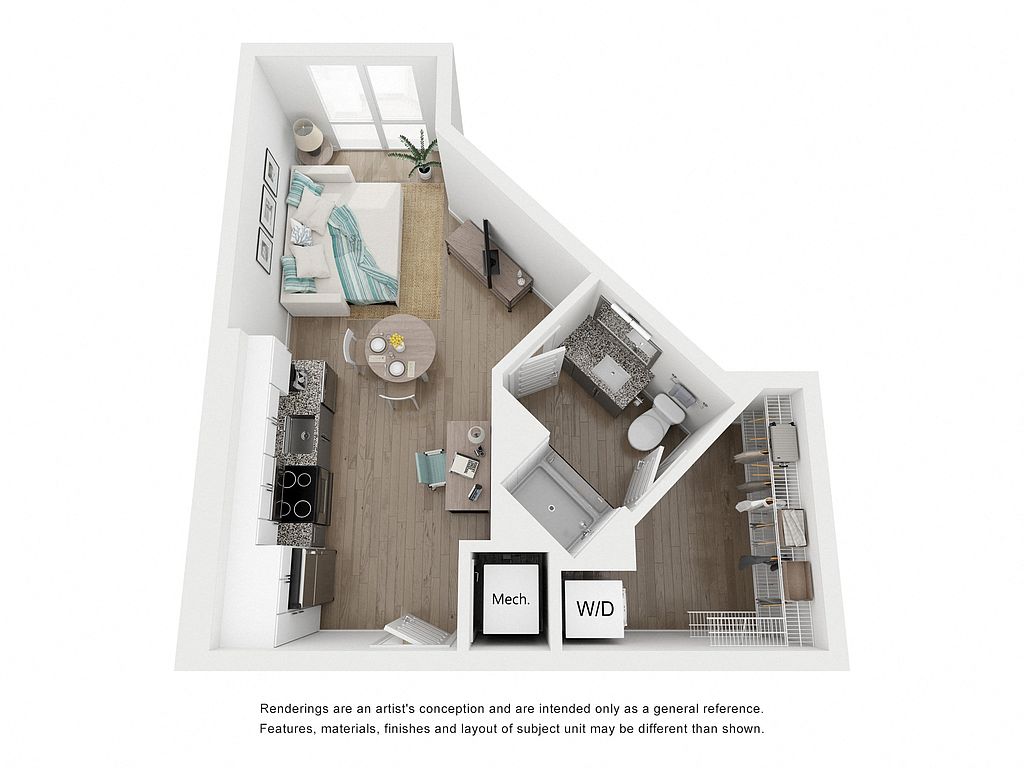 | 440 | Now | $1,689 |
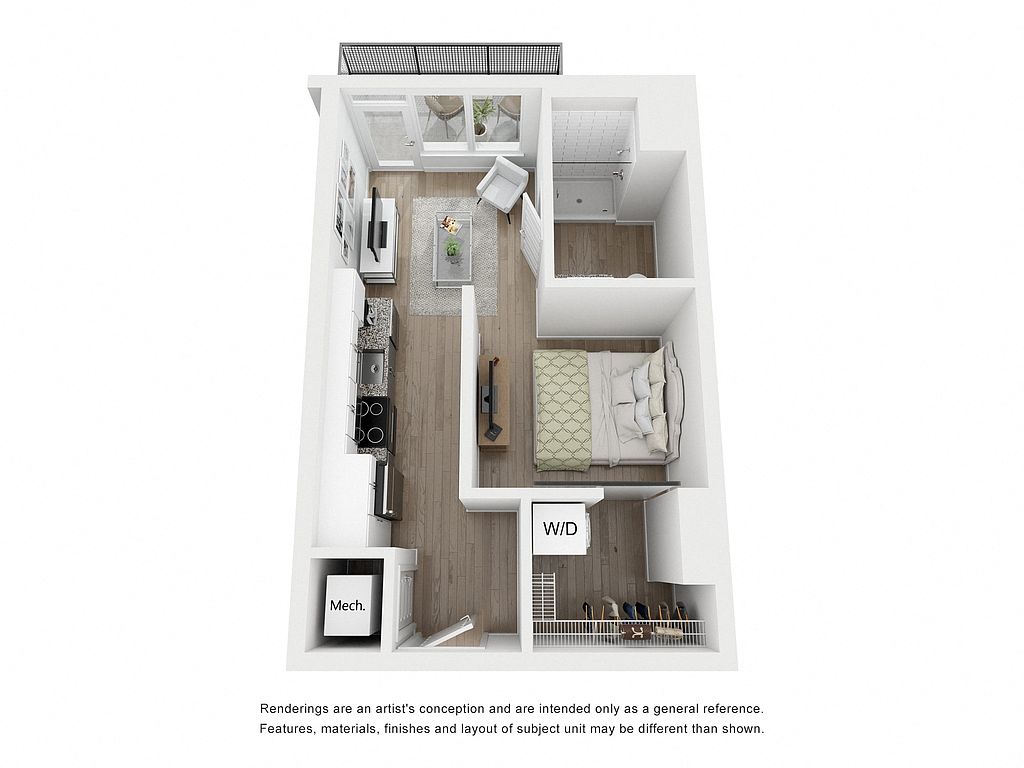 | 445 | Jan 14 | $1,702 |
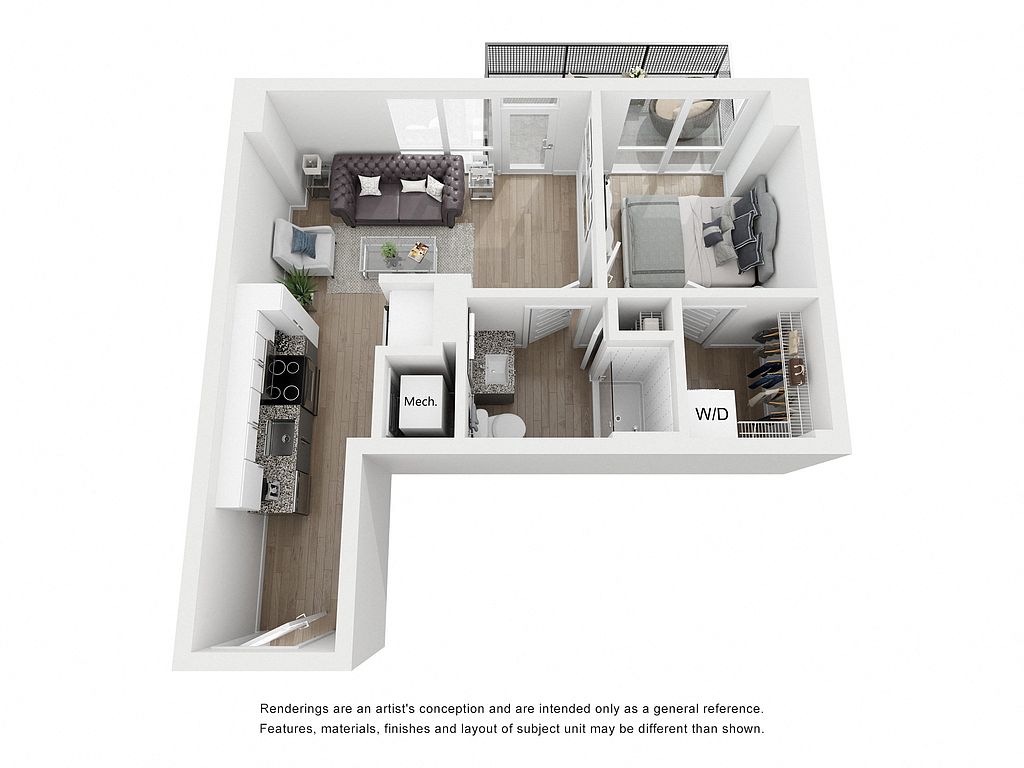 | 519 | Feb 1 | $1,706 |
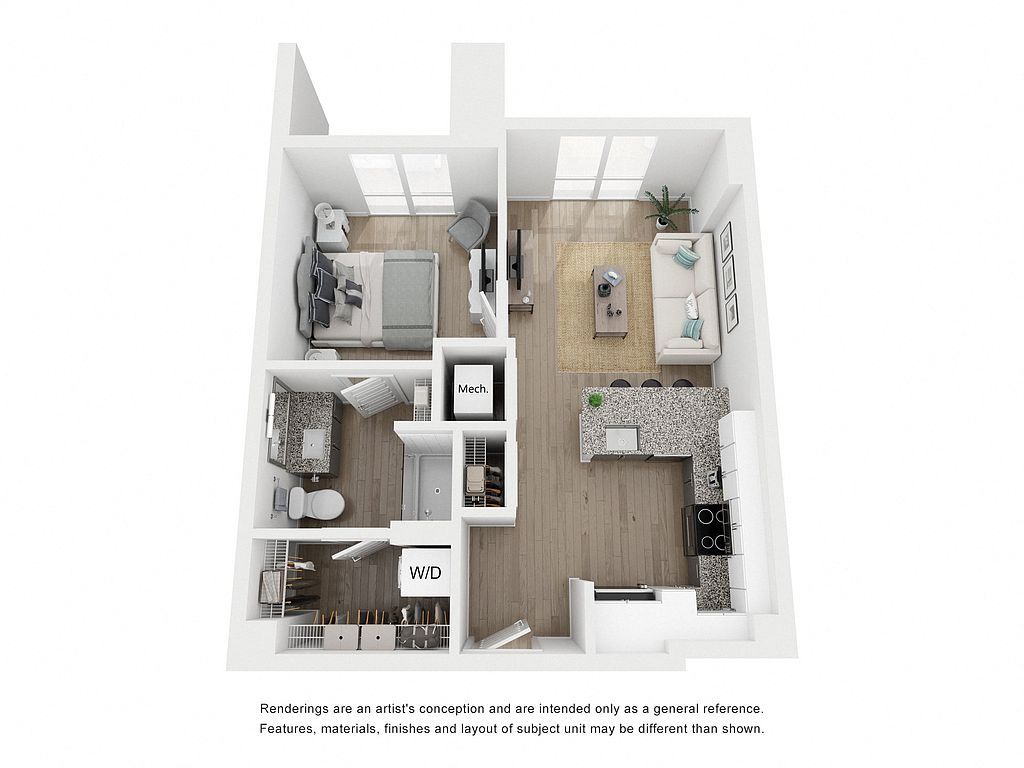 | 603 | Now | $1,859 |
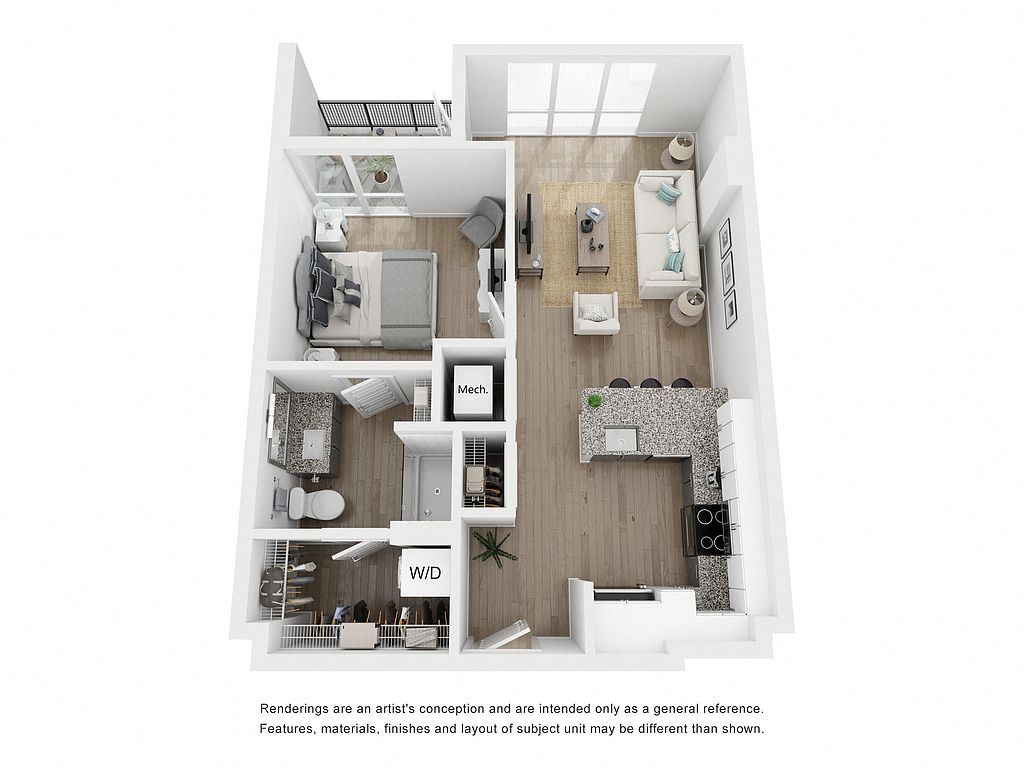 | 655 | Mar 9 | $1,869 |
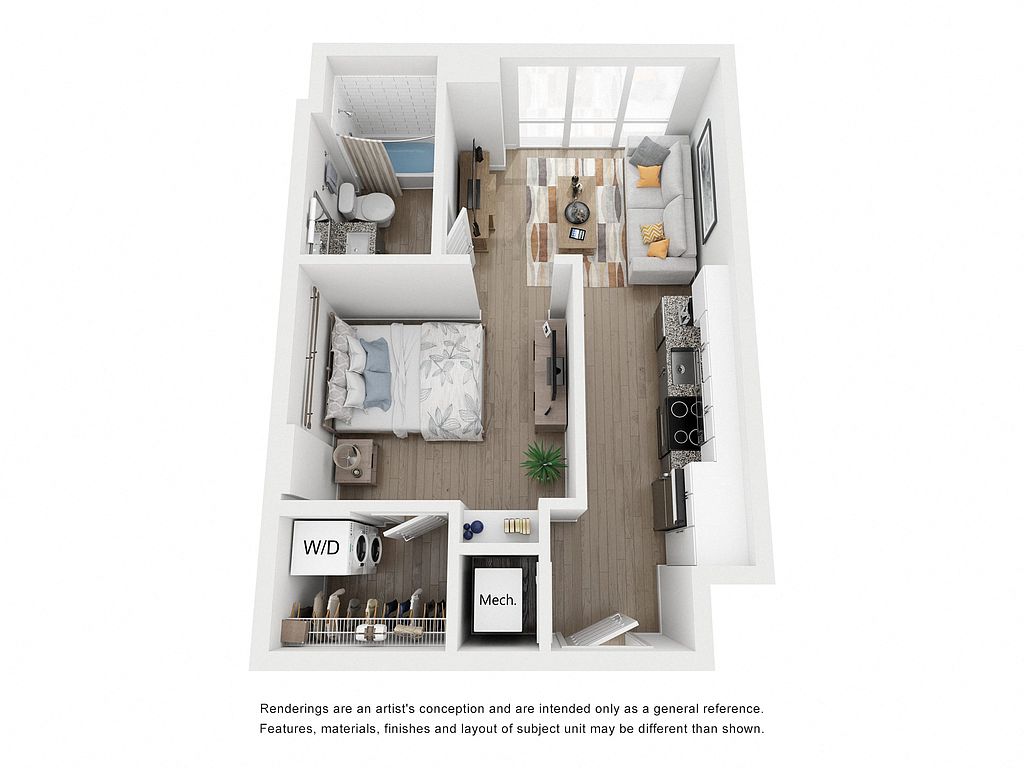 | 477 | Now | $1,880 |
 | 660 | Jan 23 | $1,930 |
 | 660 | Dec 24 | $1,955 |
 | 652 | Dec 19 | $1,980 |
 | 660 | Feb 9 | $2,005 |
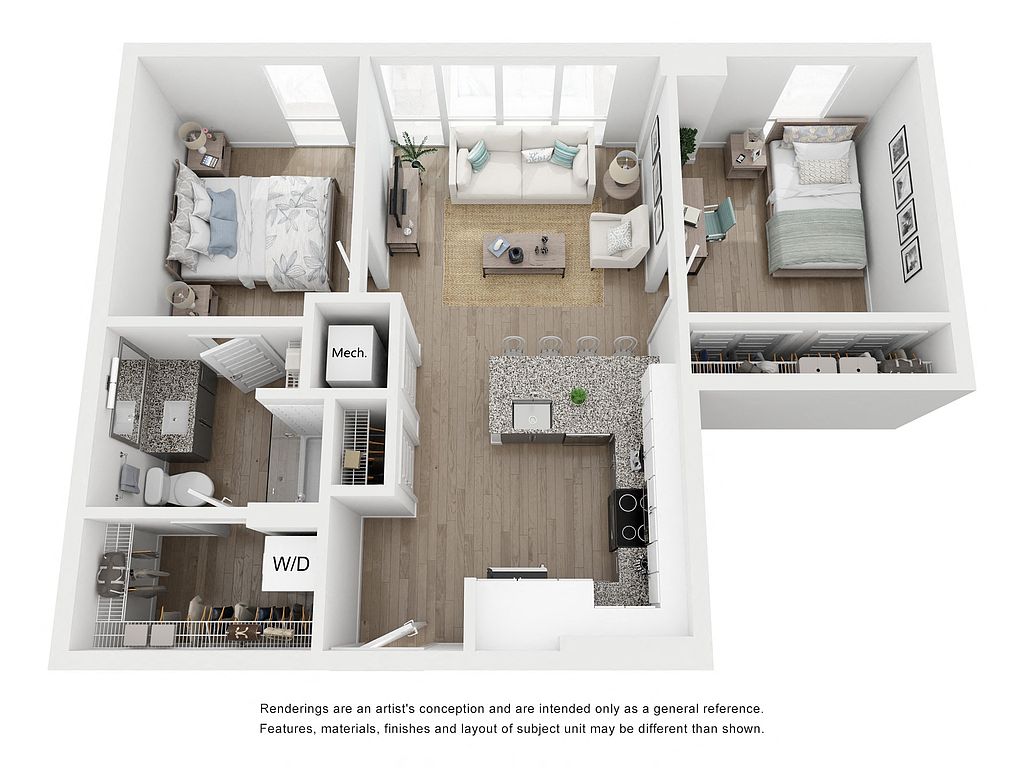 | 768 | Now | $2,365 |
What's special
Rooftop saltwater poolGranite countersStainless steel appliancesPlank flooringSubway tile backsplash
District law requires that a housing provider state that the housing provider will not refuse to rent a rental unit to a person because the person will provide the rental payment, in whole or in part, through a voucher for rental housing assistance provided by the District or federal government.
Office hours
| Day | Open hours |
|---|---|
| Mon: | 9 am - 6 pm |
| Tue: | 9 am - 6 pm |
| Wed: | 11 am - 6 pm |
| Thu: | 9 am - 6 pm |
| Fri: | 9 am - 6 pm |
| Sat: | 10 am - 5 pm |
| Sun: | Closed |
Property map
Tap on any highlighted unit to view details on availability and pricing
Use ctrl + scroll to zoom the map
Facts, features & policies
Building Amenities
Community Rooms
- Business Center: Co-Work Lounge + Courtyard
- Club House: Rooftop Clubhouse with Event Kitchen + Fireplace
- Fitness Center: 24/7 Cardio + Strength Center
- Lounge: Lobby + Lounge
Other
- In Unit: Dog Wash with Professional Grade Dryer
- Swimming Pool: Rooftop Saltwater Pool + Sundeck
Outdoor common areas
- Patio: Patio/Balcony*
Services & facilities
- Elevator: Elevators
- On-Site Maintenance: 24-Hour Emergency Maintenance
- Package Service: Mail Room + Package Lockers
- Pet Park
View description
- Inspiring DC Views*
Unit Features
Appliances
- Dryer: Dog Wash with Professional Grade Dryer
- Garbage Disposal: Garbage Disposal*
- Washer: In-Unit Washer/Dryer
Other
- Patio Balcony: Patio/Balcony*
Policies
Parking
- Detached Garage: Garage Lot
- Garage: On-Site Parking*
- Parking Lot: Other
Pet essentials
- DogsAllowedMonthly dog rent$50
- CatsAllowedMonthly cat rent$50
Additional details
Dogs: Non-Refundable $350 pet fee for 1 pet and $500 for 2 pets. Restrictions: 2 Pet Limit. No Weight Limit. Restricted Breeds: Pit Bull, Doberman Pinscher, Rottweiler, Chow Chow, Staffordshire Terrier, and Bull Mastiff. Contact office for full pet policy.
Cats: Non-Refundable $350 pet fee for 1 pet and $500 for 2 pets. Restrictions: 2 Pet Limit. No Weight Limit.
Pet amenities
Pet Park
Special Features
- Bright, Open Floor Plans
- Concierge: Concierge Service
- Cycle Storage + Repair Workstation
- Electric Vehicle Charging Stations
- Expected To Achieve Leed Silver
- Floor To Ceiling Windows*
- Free Weights: 24/7 Yoga Studio
- Granite Counters In Kitchen + Bathroom
- High Ceilings*
- High Gloss Two Toned Cabinets
- Kitchen Island*
- Kitchen With Breakfast Bar*
- Leed Silver Energy Efficient Design
- Luxe Plank Flooring In Every Room
- Oversized Closets*
- Resident Coffee Bar
- Stainless Steel Appliances
- Subway Tile Backsplash In Kitchen
- Transportation: Located steps away from DC Streetcar stop on Benni
- Trash + Recycling Chutes
Neighborhood: Langston
Areas of interest
Use our interactive map to explore the neighborhood and see how it matches your interests.
Travel times
Walk, Transit & Bike Scores
Walk Score®
/ 100
Walker's ParadiseBike Score®
/ 100
Biker's ParadiseNearby schools in Washington
GreatSchools rating
- 4/10Browne Education CampusGrades: PK-8Distance: 0.5 mi
- 2/10Eastern High SchoolGrades: 9-12Distance: 0.7 mi
Frequently asked questions
What is the walk score of Link Apartments H Street?
Link Apartments H Street has a walk score of 94, it's a walker's paradise.
What schools are assigned to Link Apartments H Street?
The schools assigned to Link Apartments H Street include Browne Education Campus and Eastern High School.
Does Link Apartments H Street have in-unit laundry?
Yes, Link Apartments H Street has in-unit laundry for some or all of the units.
What neighborhood is Link Apartments H Street in?
Link Apartments H Street is in the Langston neighborhood in Washington, DC.
What are Link Apartments H Street's policies on pets?
This building has monthly fee of $50 for cats. This building has monthly fee of $50 for dogs.
