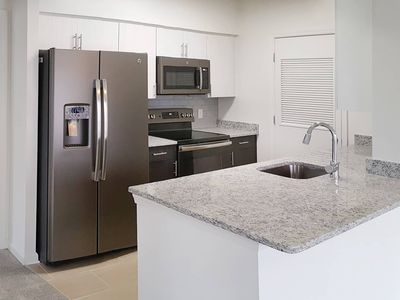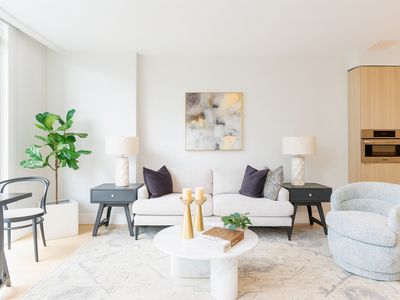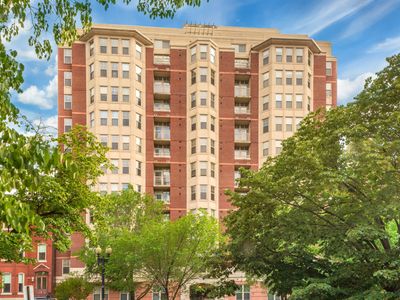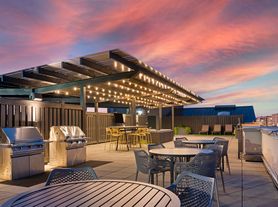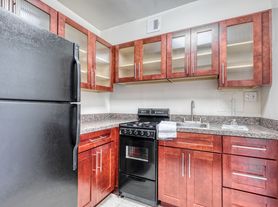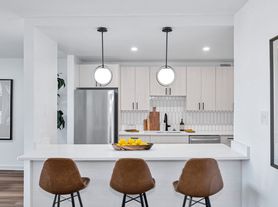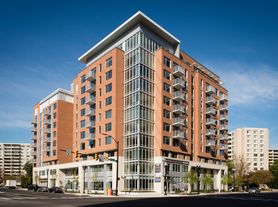
Gallery 64
64 H St SW, Washington, DC 20024
*Restrictions may apply, please contact us for details.
Available units
This listing now includes required monthly fees in the total monthly price. Price shown reflects the lease term provided for each unit.
Unit , sortable column | Sqft, sortable column | Available, sortable column | Total monthly price, sorted ascending |
|---|---|---|---|
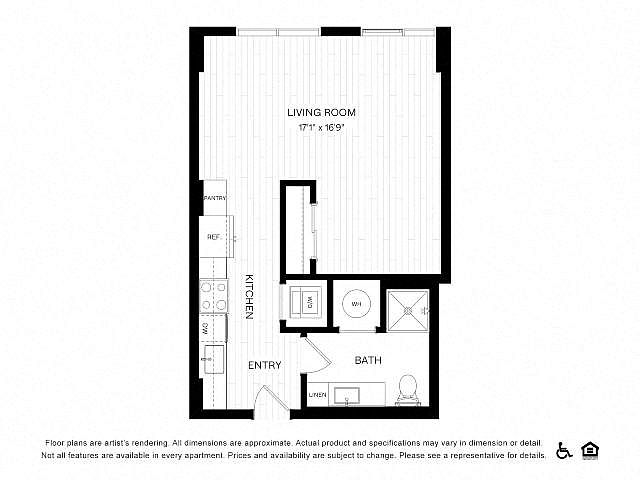 | 480 | Apr 5 | $1,787 |
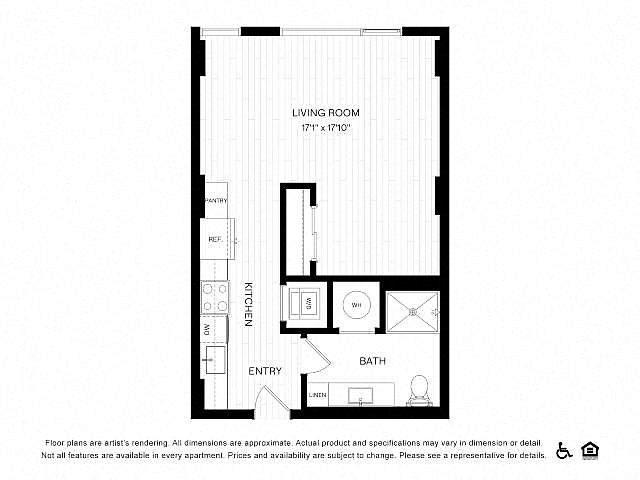 | 489 | Mar 21 | $1,912 |
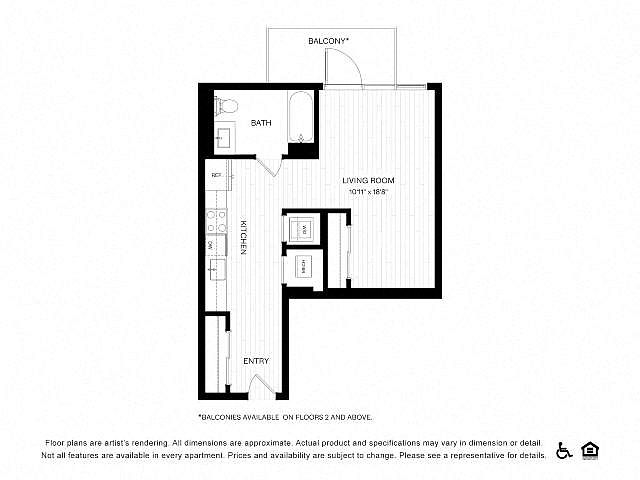 | 508 | Now | $1,912 |
 | 508 | Now | $2,004 |
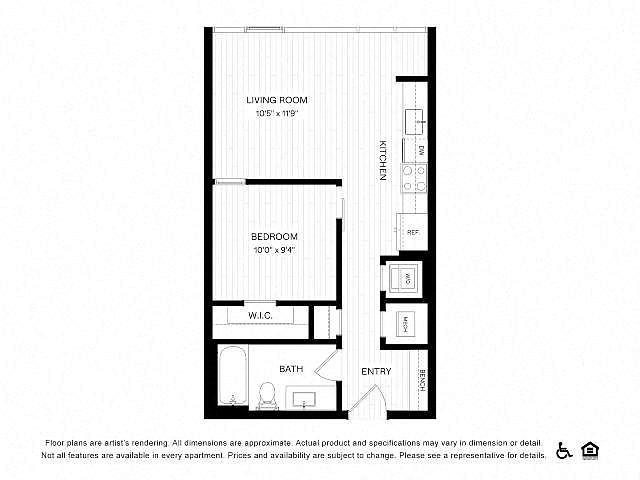 | 555 | Mar 18 | $2,004 |
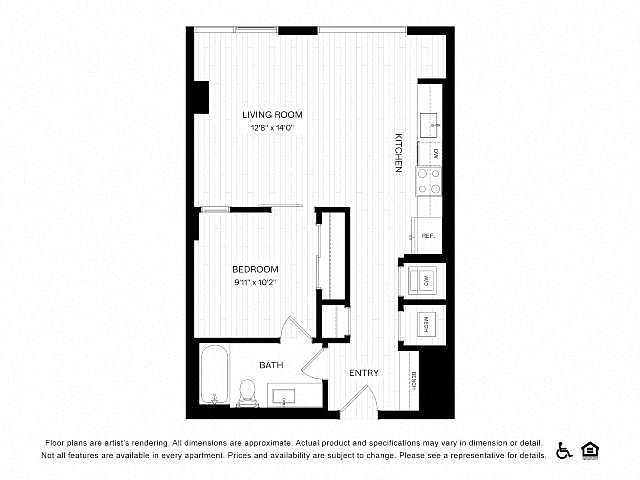 | 633 | Now | $2,061 |
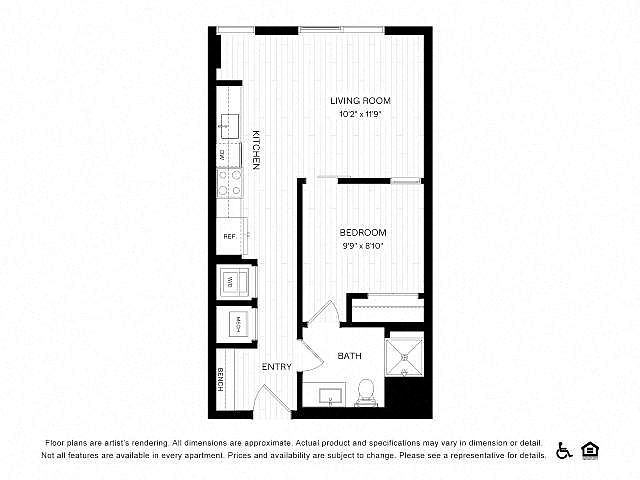 | 537 | Now | $2,124 |
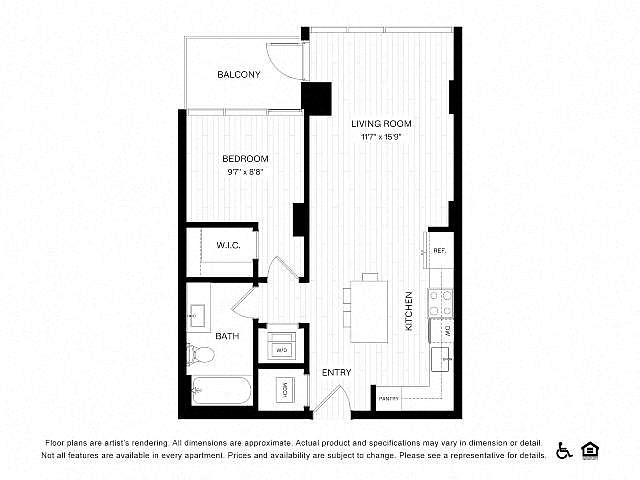 | 579 | Now | $2,147 |
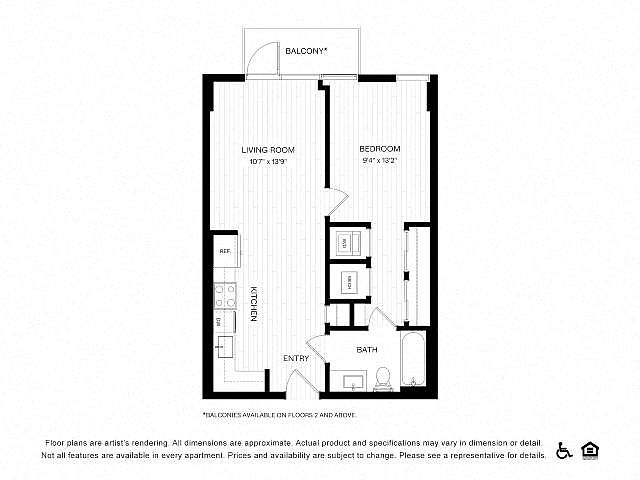 | 570 | Now | $2,162 |
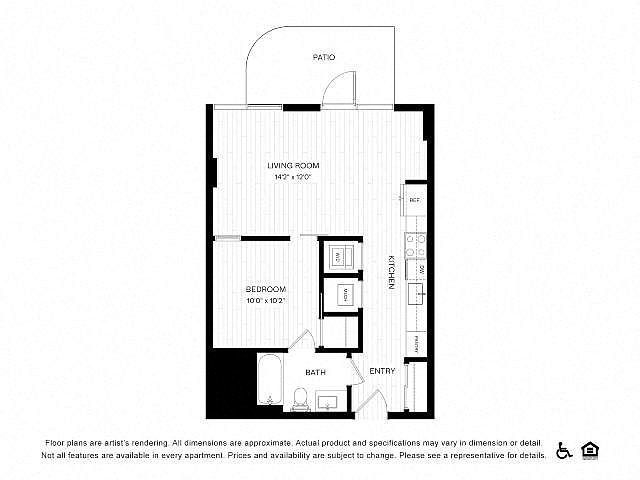 | 585 | Now | $2,177 |
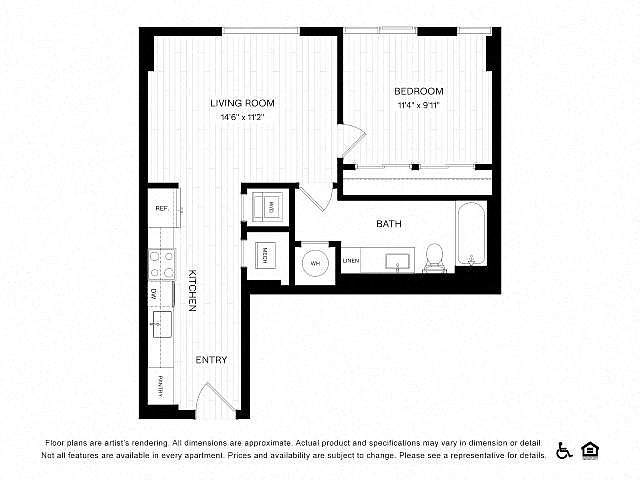 | 598 | Mar 20 | $2,220 |
 | 623 | Now | $2,236 |
 | 624 | Now | $2,299 |
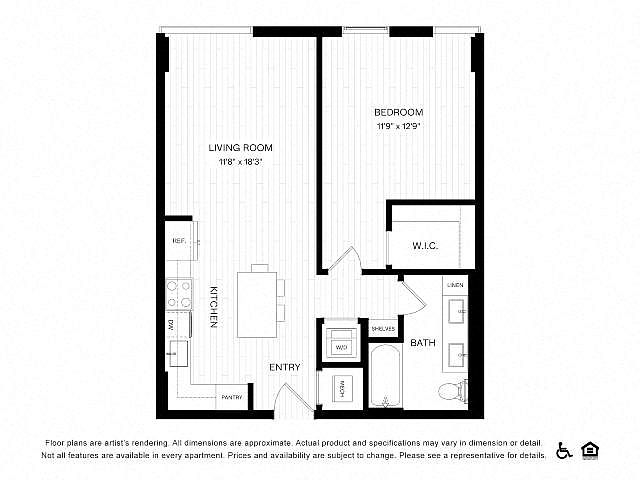 | 666 | Now | $2,309 |
 | 604 | Now | $2,309 |
What's special
3D tours
 64 H St SW #953, Washington, DC 20024
64 H St SW #953, Washington, DC 20024 64 H St SW #1240, Washington, DC 20024
64 H St SW #1240, Washington, DC 20024 64 H St SW #PH1, Washington, DC 20024
64 H St SW #PH1, Washington, DC 20024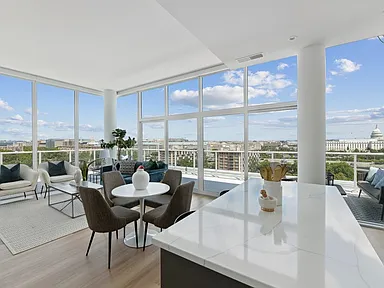 Unit 152
Unit 152
| Day | Open hours |
|---|---|
| Mon - Fri: | 9 am - 6 pm |
| Sat: | 10 am - 5 pm |
| Sun: | 12 pm - 5 pm |
Property map
Tap on any highlighted unit to view details on availability and pricing
Facts, features & policies
Building Amenities
Other
- Swimming Pool: View Pool
Outdoor common areas
- Patio
View description
- View Recreation Area
- View Scenic
- View Southwest
Unit Features
Other
- Balcony
- Patio Balcony: Balcony
Policies
Parking
- None
Lease terms
- 14, 15, 16, 17, 18, 19, 20
Pet essentials
- DogsAllowedMonthly dog rent$50One-time dog fee$500
- CatsAllowedMonthly cat rent$50One-time cat fee$500
Additional details
Special Features
- Ada Handicap Access
- Ada Handicap Adaptable
- Affordable 01
- Affordable 02
- Level 01
- Level 02
- Level 03
- Level 04
- Level 05
- Level 06
- Level 07
- Level 08
- Level 09
- Level 10
- Level 11
- Level 12
- Location Corner Unit
- Loss Leader I
- Loss Leader Ii
- Loss Leader Iii
- Loss Leader Iv
- Loss Leader V
- Penthouse
- Townhouse
- View Courtyard
Neighborhood: Southwest Waterfront
Areas of interest
Use our interactive map to explore the neighborhood and see how it matches your interests.
Travel times
Walk, Transit & Bike Scores
Nearby schools in Washington
GreatSchools rating
- 3/10Amidon-Bowen Elementary SchoolGrades: PK-5Distance: 0.4 mi
- 4/10Jefferson Middle School AcademyGrades: 6-8Distance: 0.7 mi
- 2/10Eastern High SchoolGrades: 9-12Distance: 1.9 mi
Frequently asked questions
Gallery 64 has a walk score of 88, it's very walkable.
The schools assigned to Gallery 64 include Amidon-Bowen Elementary School, Jefferson Middle School Academy, and Eastern High School.
Gallery 64 is in the Southwest Waterfront neighborhood in Washington, DC.
This building has a pet fee ranging from $500 to $500 for dogs. This building has a one time fee of $500 and monthly fee of $50 for dogs. This building has a pet fee ranging from $500 to $500 for cats. This building has a one time fee of $500 and monthly fee of $50 for cats.
Yes, 3D and virtual tours are available for Gallery 64.
