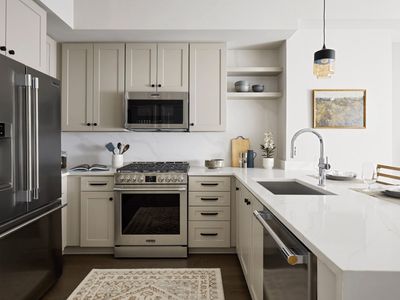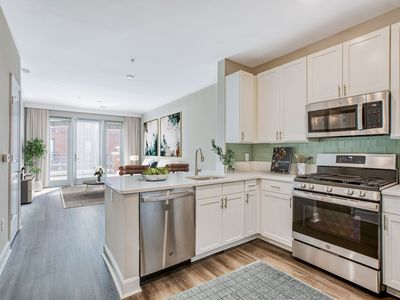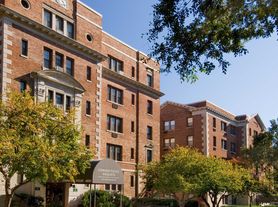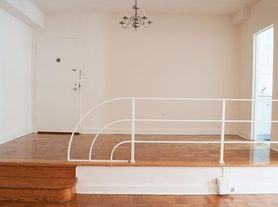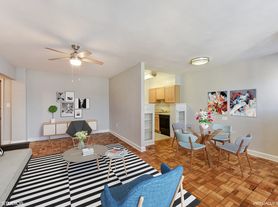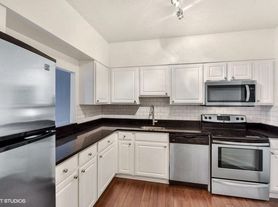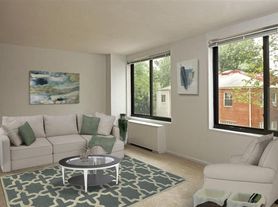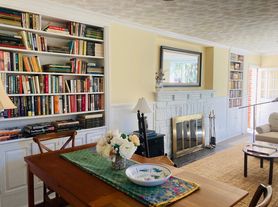Ellicott House
4849 Connecticut Ave NW, Washington, DC 20008
- Special offer! Price shown is Base Rent, does not include non-optional fees and utilities. Review Building overview for details.
- Limited-time offer: Enjoy up to 1-month FREE on base rent. Plus, enjoy waived amenity fees on select units. *Call Leasing Office for Details*
Available units
Unit , sortable column | Sqft, sortable column | Available, sortable column | Base rent, sorted ascending |
|---|---|---|---|
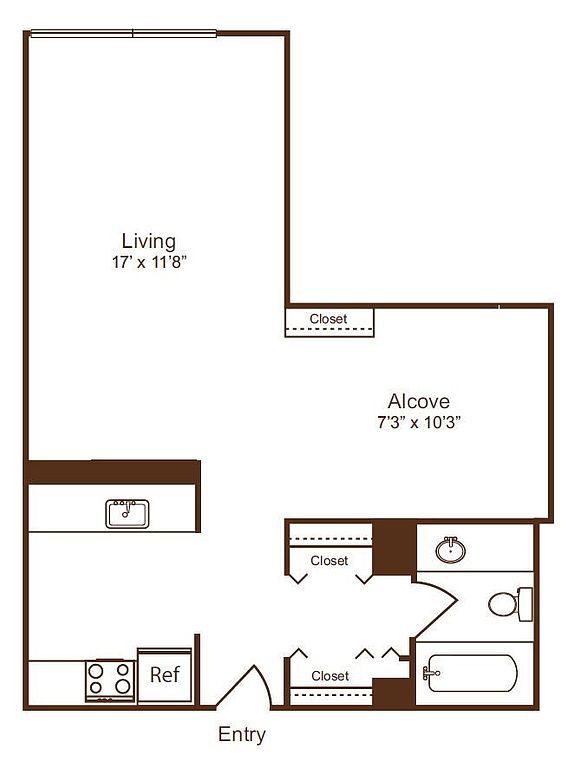 | 650 | Sep 1 | $1,550 |
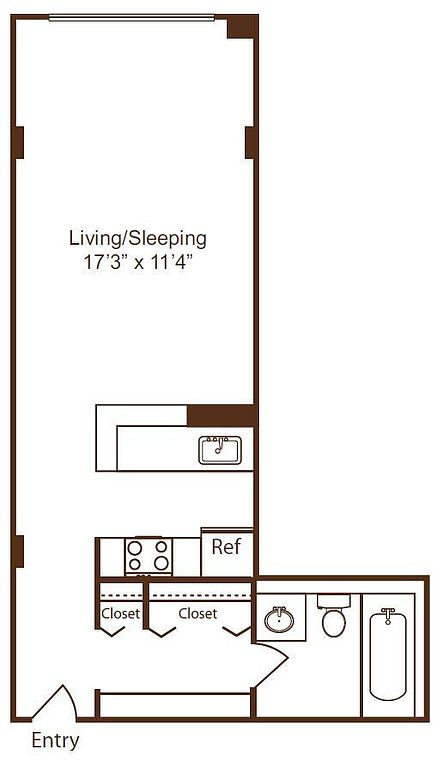 | 470 | Aug 10 | $1,600 |
 | 470 | Now | $1,600 |
 | 470 | Now | $1,600 |
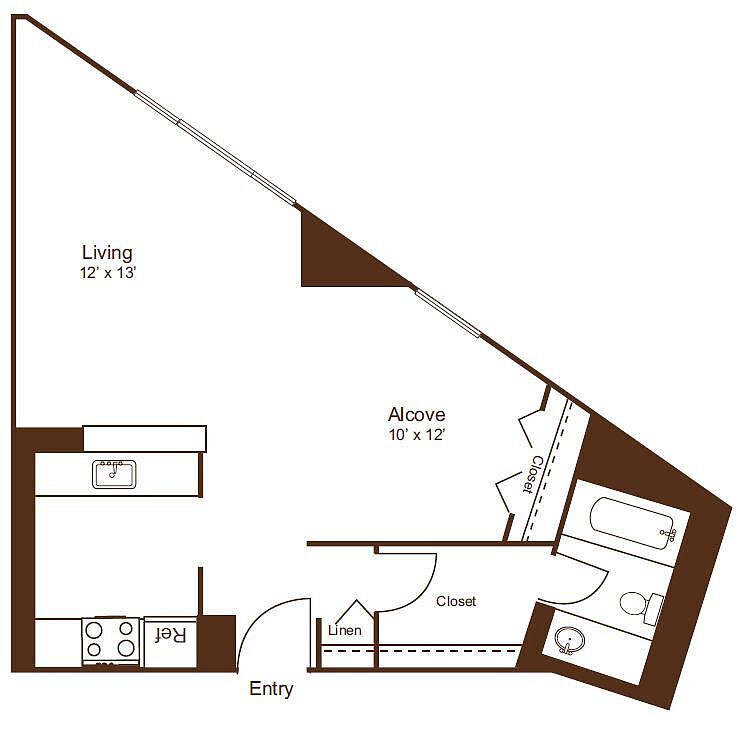 | 500 | Now | $1,974 |
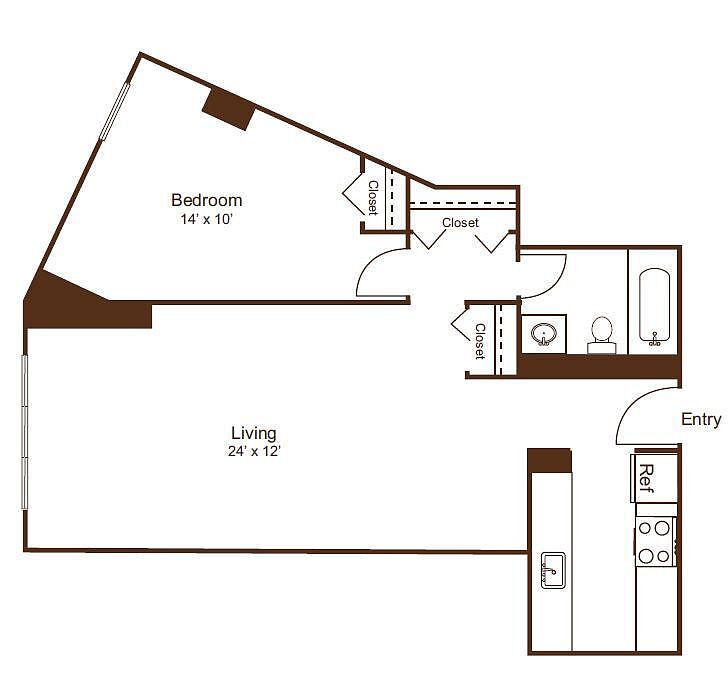 | 585 | Now | $1,975 |
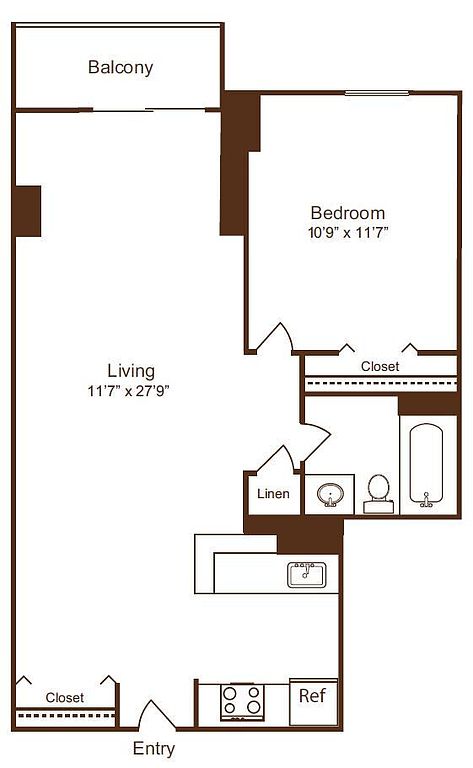 | 725 | Aug 5 | $2,070 |
 | 725 | Aug 3 | $2,070 |
 | 650 | Now | $2,073 |
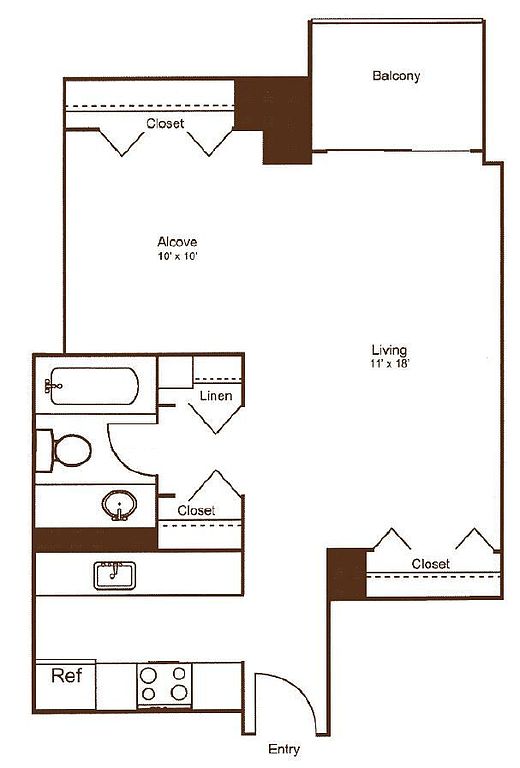 | 675 | Now | $2,103 |
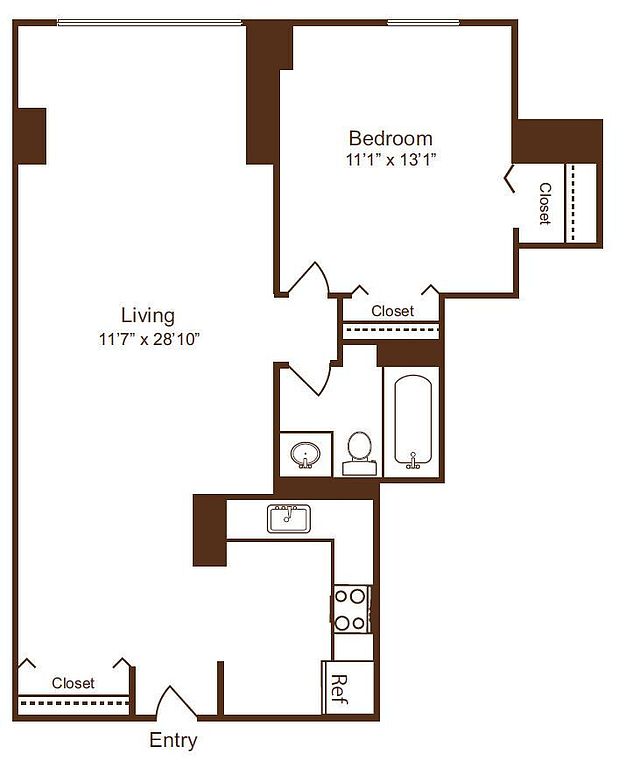 | 750 | Now | $2,110 |
 | 750 | Now | $2,110 |
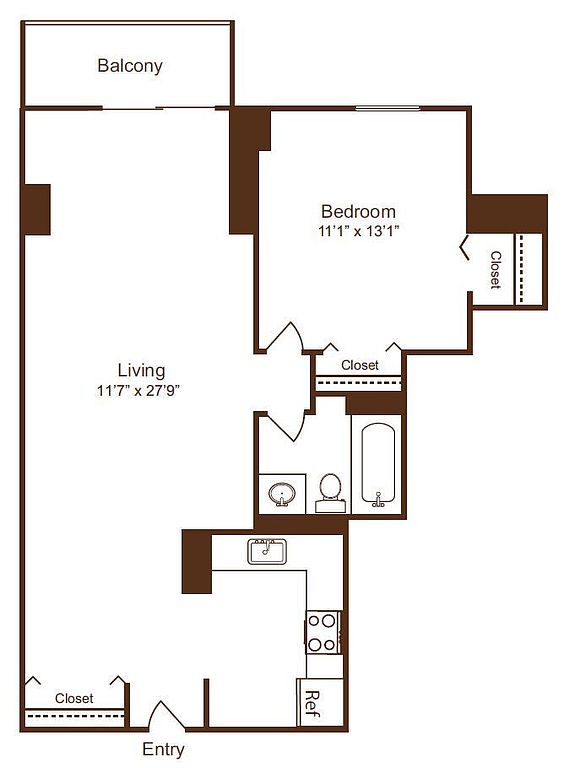 | 750 | Aug 6 | $2,140 |
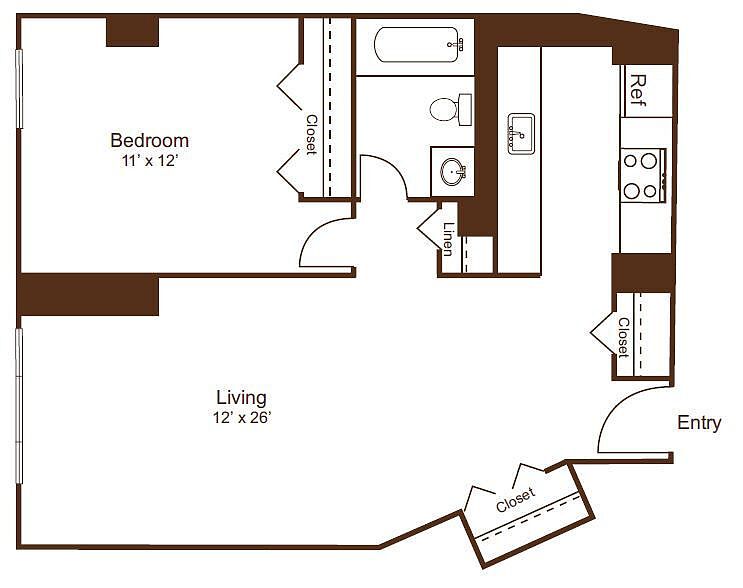 | 640 | Now | $2,152 |
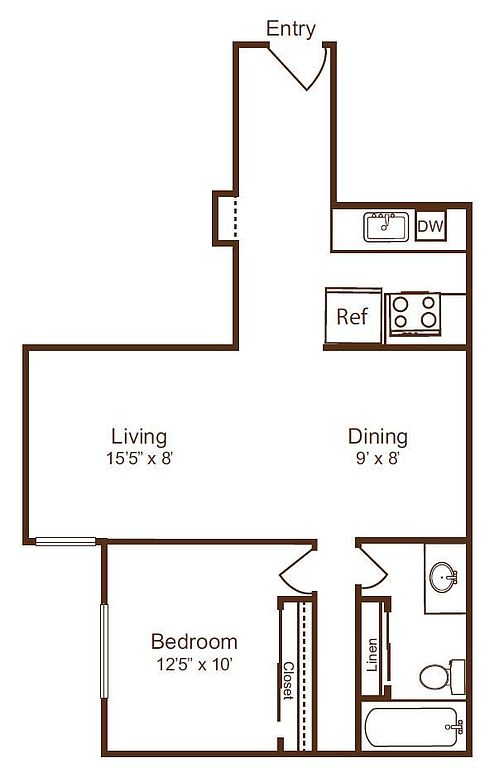 | 700 | Now | $2,159 |
What's special
Office hours
| Day | Open hours |
|---|---|
| Mon: | Closed |
| Tue: | 10 am - 6 pm |
| Wed: | 10 am - 6 pm |
| Thu: | 10 am - 6 pm |
| Fri: | 10 am - 6 pm |
| Sat: | 10 am - 5 pm |
| Sun: | Closed |
Property map
Tap on any highlighted unit to view details on availability and pricing
Facts, features & policies
Building Amenities
Community Rooms
- Lounge: Outdoor Lounge with Grills and Fire Pit
Fitness & sports
- Tennis Court: Tennis Courts
Other
- Swimming Pool: Swimming Pool & Private Sundeck
Outdoor common areas
- Playground
Services & facilities
- Pet Park: Pet Friendly with Bark Park
- Storage Space
Unit Features
Appliances
- Range: Fully-Equipped Kitchens with *Above Range Microwav
Flooring
- Vinyl: Luxury Wood-Grain Vinyl Plank Flooring
Internet/Satellite
- High-speed Internet Ready: Cable & High-Speed Internet Connections
Other
- Brand New Energy Efficient Windows*
- Brushed Nickel Lighting & Hardware Packages
- Custom Espresso Kitchen/bath Cabinets*
- Fireplace
- Hard Surface Counter Tops: Granite Countertops*
- Modern Two-tone Paint Scheme
- Patio Balcony: Large Private Patio/Balcony
- Stainless Steel & Black Appliances
Policies
Lease terms
- Available months 12 Month Lease
Pets
Cats
- Allowed
- 2 pet max
- 100 lbs. weight limit
- $400 fee
- $50 monthly pet fee
- Restrictions: We welcome 2 pets per apartment home; 2 dog/cat maximum. There is a non-refundable pet fee of $400 for the first pet; $100 pet fee for each additional pet. Monthly pet rent is $50 per pet. There is a weight limit of 100 pounds per pet, and aggressive breeds are prohibited.
Dogs
- Allowed
- 2 pet max
- 100 lbs. weight limit
- $400 fee
- $50 monthly pet fee
- Restrictions: We welcome 2 pets per apartment home; 2 dog/cat maximum. There is a non-refundable pet fee of $400 for the first pet; $100 pet fee for each additional pet. Monthly pet rent is $50 per pet. There is a weight limit of 100 pounds per pet, and aggressive breeds are prohibited.
Special Features
- 24-hour Emergency Maintenance
- Courtyard
- Pet-friendly
Neighborhood: Forest Hills
Areas of interest
Use our interactive map to explore the neighborhood and see how it matches your interests.
Travel times
Nearby schools in Washington
GreatSchools rating
- 9/10Murch Elementary SchoolGrades: PK-5Distance: 0.2 mi
- 9/10Deal Middle SchoolGrades: 6-8Distance: 0.4 mi
- 7/10Jackson-Reed High SchoolGrades: 9-12Distance: 0.6 mi
Market Trends
Rental market summary
The average rent for all beds and all property types in Washington, DC is $2,527.
$2,527
+$24
-$73
4,105
Frequently asked questions
Ellicott House has a walk score of 79, it's very walkable.
The schools assigned to Ellicott House include Murch Elementary School, Deal Middle School, and Jackson-Reed High School.
Ellicott House is in the Forest Hills neighborhood in Washington, DC.
Cats are allowed, with a maximum weight restriction of 100lbs. A maximum of 2 cats are allowed per unit. This building has a pet fee ranging from $400 to $400 for cats. This building has monthly fee of $50 for cats. Dogs are allowed, with a maximum weight restriction of 100lbs. A maximum of 2 dogs are allowed per unit. This building has a pet fee ranging from $400 to $400 for dogs. This building has monthly fee of $50 for dogs.
