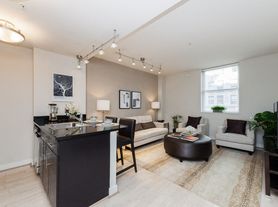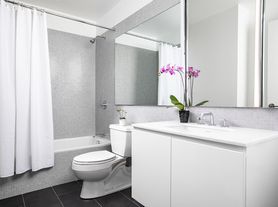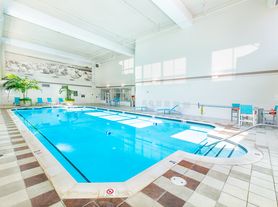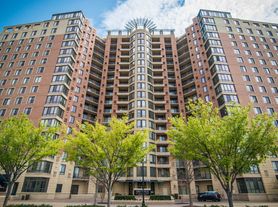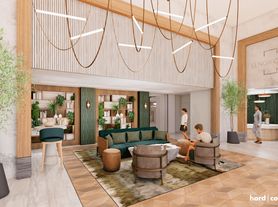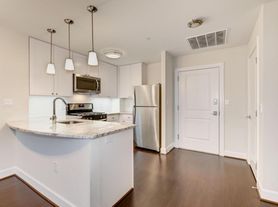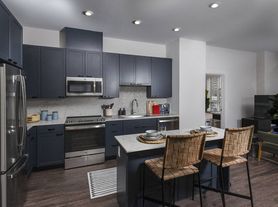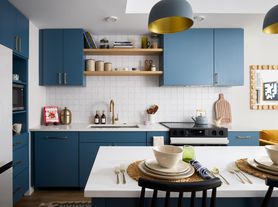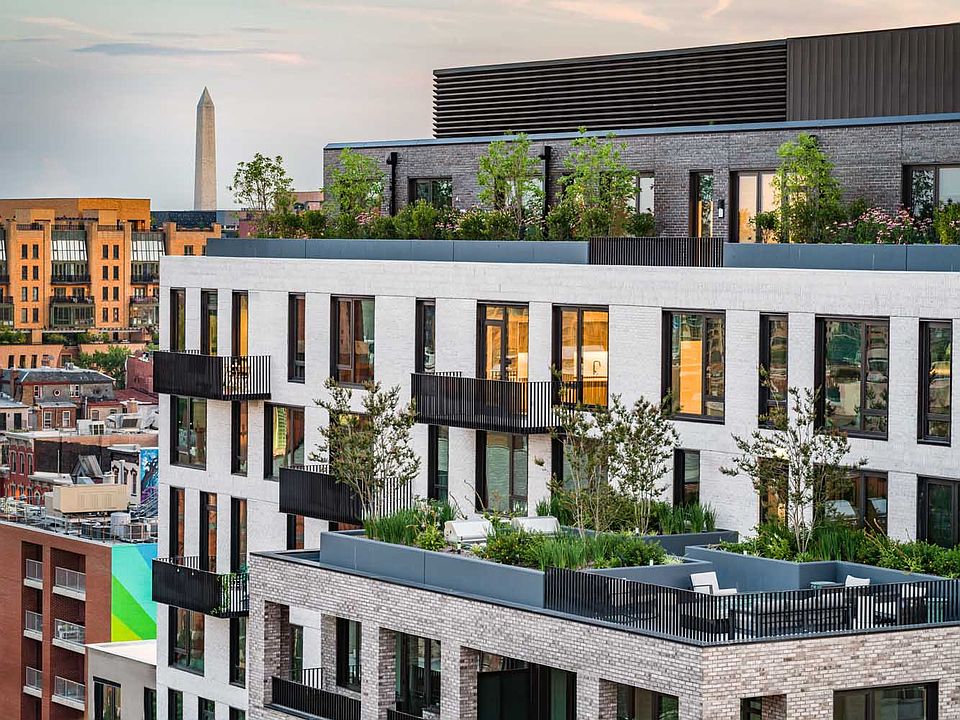
City Market at O
800 P St NW, Washington, DC 20001
- Special offer! Up to 1 month free on select homes! Please contact the leasing office for more details. *Restrictions May Apply
Available units
Unit , sortable column | Sqft, sortable column | Available, sortable column | Base rent, sorted ascending |
|---|---|---|---|
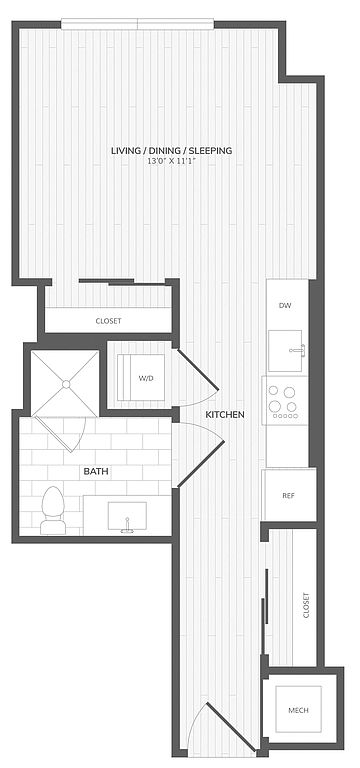 | 407 | Feb 2 | $1,826 |
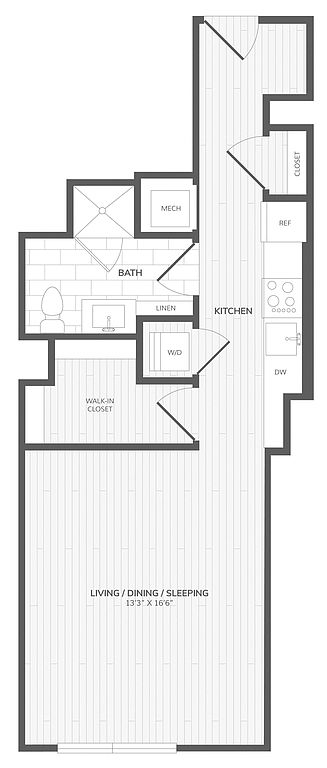 | 544 | Now | $2,155 |
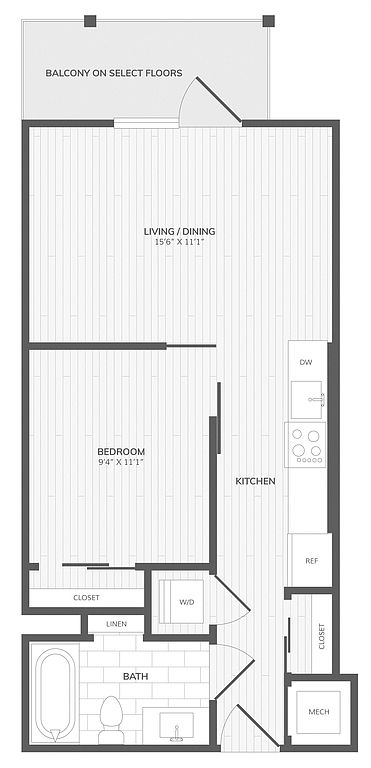 | 528 | Now | $2,211 |
 | 528 | Now | $2,229 |
 | 528 | Now | $2,234 |
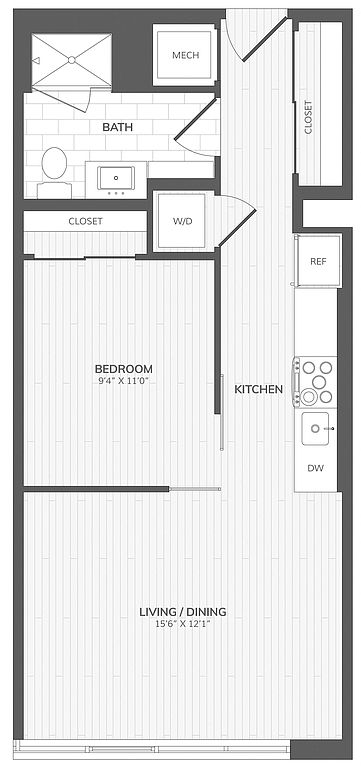 | 576 | Now | $2,245 |
 | 576 | Now | $2,263 |
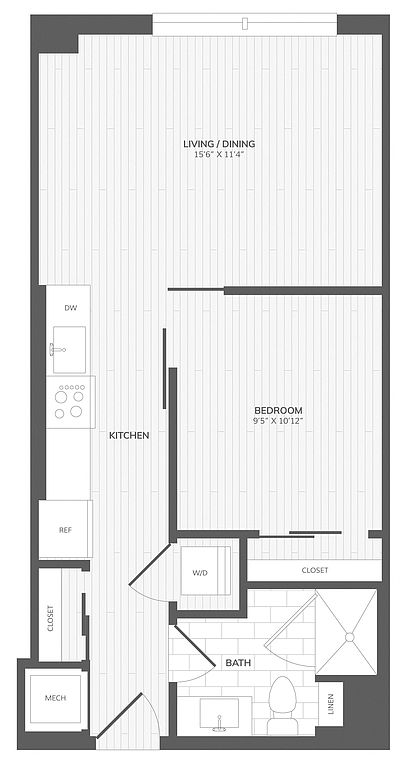 | 526 | Now | $2,329 |
 | 526 | Mar 3 | $2,374 |
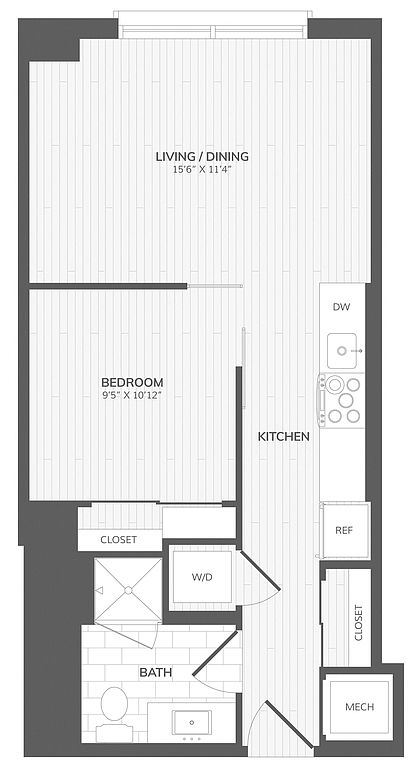 | 518 | Now | $2,375 |
 | 576 | Now | $2,428 |
 | 526 | Dec 15 | $2,434 |
 | 528 | Now | $2,437 |
 | 576 | Now | $2,437 |
 | 526 | Dec 29 | $2,449 |
What's special
| Day | Open hours |
|---|---|
| Mon: | 9 am - 6 pm |
| Tue: | 9 am - 6 pm |
| Wed: | 11 am - 6 pm |
| Thu: | 9 am - 6 pm |
| Fri: | 9 am - 5 pm |
| Sat: | 10 am - 5 pm |
| Sun: | 12 pm - 5 pm |
Property map
Tap on any highlighted unit to view details on availability and pricing
Facts, features & policies
Building Amenities
Accessibility
- Disabled Access: WheelChair
Community Rooms
- Business Center
- Club House
- Fitness Center
- Library
Other
- In Unit: Dryer
- Swimming Pool: Pool
Outdoor common areas
- Patio
- Sundeck
Security
- Controlled Access
- Night Patrol
Services & facilities
- Elevator
- On-Site Maintenance: OnSiteMaintenance
- On-Site Management: OnSiteManagement
- Package Service: PackageReceiving
- Storage Space
View description
- Cathedral View
- East View
- Monument View
Unit Features
Appliances
- Dishwasher
- Dryer
- Garbage Disposal: Disposal
- Microwave Oven: Microwave
- Range
- Refrigerator
- Washer
Cooling
- Air Conditioning: AirConditioner
Flooring
- Hardwood: HardwoodFlooring
- Tile: TileFlooring
Internet/Satellite
- Cable TV Ready: Cable
- High-speed Internet Ready: HighSpeed
Other
- Balcony
- Courtyard View
- Fireplace: Indoor Fireplace
- Individual Climate Control
- Large Closets
- Large Terrace
- Mobility Accessible
- Pantry
- Patio Balcony: Balcony
- Penthouse
- Premium Unit
- Private Balcony
- Terrace
- Walk-in Closet: Walk In Closet
Policies
Parking
- Cover Park
- Garage
Pet essentials
- DogsAllowedNumber allowed2Monthly dog rent$60One-time dog fee$500
- CatsAllowedNumber allowed2Monthly cat rent$60One-time cat fee$500
Restrictions
Additional details
Special Features
- Availability 24 Hours
- Car Wash Area
- Concierge
- Elfa Shelving Systems
- Floor To Ceiling Windows
- Grocery Service
- Outdoor Dog Run
- Recessed Lighting
- Recycling
- Rooftop Terrace Equipped With Gas Grills
- Solar Window Shades
- Spa Services
- Transportation
- Wireless Internet
Neighborhood: Shaw
Areas of interest
Use our interactive map to explore the neighborhood and see how it matches your interests.
Travel times
Walk, Transit & Bike Scores
Nearby schools in Washington
GreatSchools rating
- 4/10Seaton Elementary SchoolGrades: PK-5Distance: 0.2 mi
- 2/10Cardozo Education CampusGrades: 6-12Distance: 1 mi
Frequently asked questions
City Market at O has a walk score of 95, it's a walker's paradise.
The schools assigned to City Market at O include Seaton Elementary School and Cardozo Education Campus.
Yes, City Market at O has in-unit laundry for some or all of the units.
City Market at O is in the Shaw neighborhood in Washington, DC.
A maximum of 2 cats are allowed per unit. This building has a one time fee of $500 and monthly fee of $60 for cats. A maximum of 2 dogs are allowed per unit. This building has a one time fee of $500 and monthly fee of $60 for dogs.
Yes, 3D and virtual tours are available for City Market at O.


