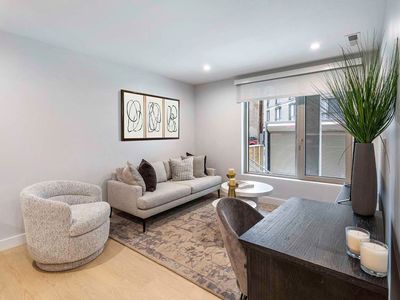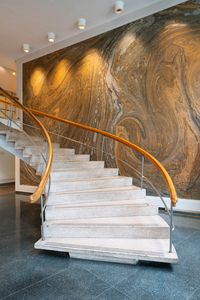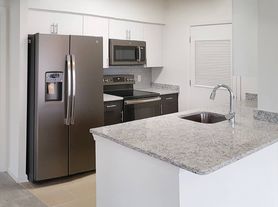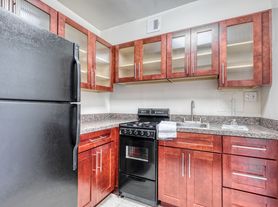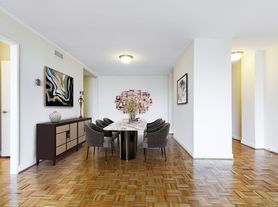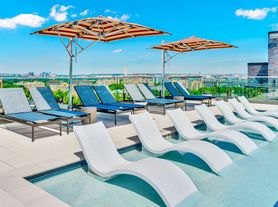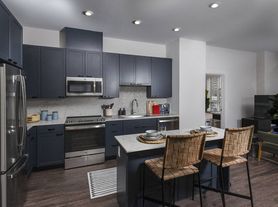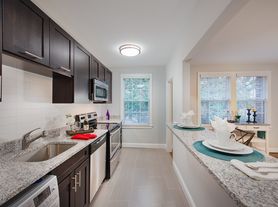Discover Banner Lane, a modern community at the nexus of NoMa and Mt Vernon Triangle. Set in a historic neighborhood built on love, resilience, and hope, this thoughtfully designed apartment community is an exuberant celebration of authentic District living. With the addition of The Lawn, a new multi-purpose public park, Banner Lane brings a new lively hub to the inspiring neighborhood. Come and be a part of this exciting new community.
Special offer
Banner Lane
44 Banner Ln, Washington, DC 20001
Special offer! 3 Months Free Base Rent + Up to 6 Months Free Parking* when you APPLY BY 2/15/2026.
*New applicants only. Minimum lease terms apply. Other costs and fees excluded. See leasing professional for details.
*New applicants only. Minimum lease terms apply. Other costs and fees excluded. See leasing professional for details.
Price shown is Base Rent, does not include non-optional fees and utilities. Review Building overview for details.
Apartment building
Studio-2 beds
Pet-friendly
In-unit washer
Available units
Price may not include required fees and charges
Price may not include required fees and charges.
Unit , sortable column | Sqft, sortable column | Available, sortable column | Base rent, sorted ascending |
|---|---|---|---|
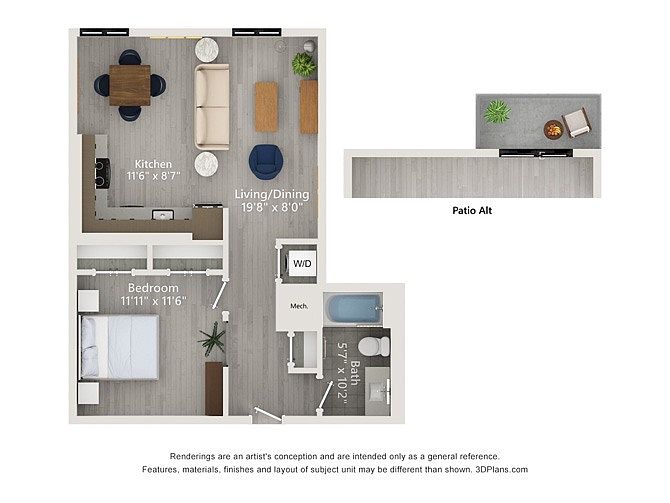 | 738 | Now | $1,715 |
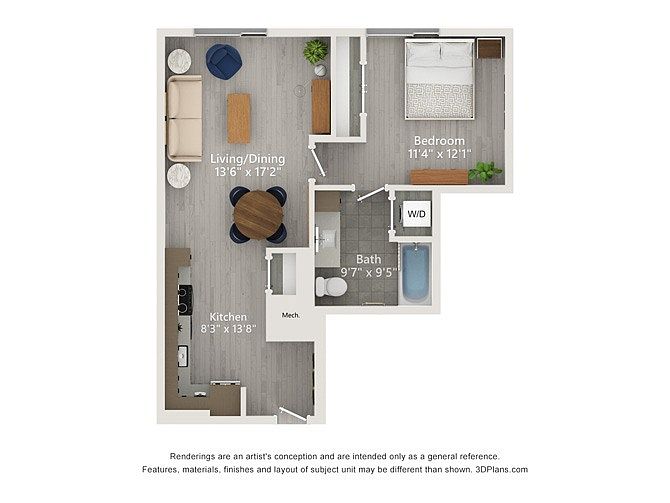 | 715 | Now | $1,728 |
 | 715 | Now | $1,756 |
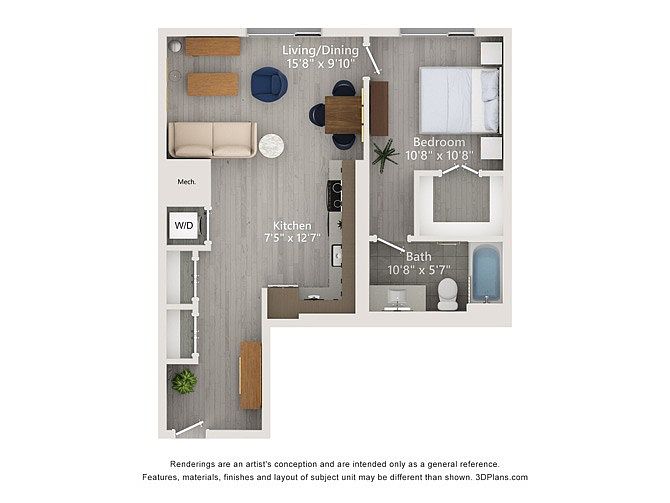 | 712 | Now | $1,788 |
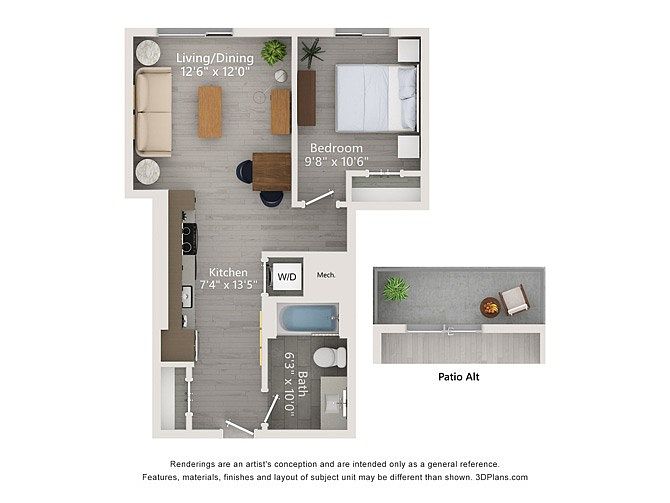 | 604 | Now | $1,811 |
 | 604 | Now | $1,815 |
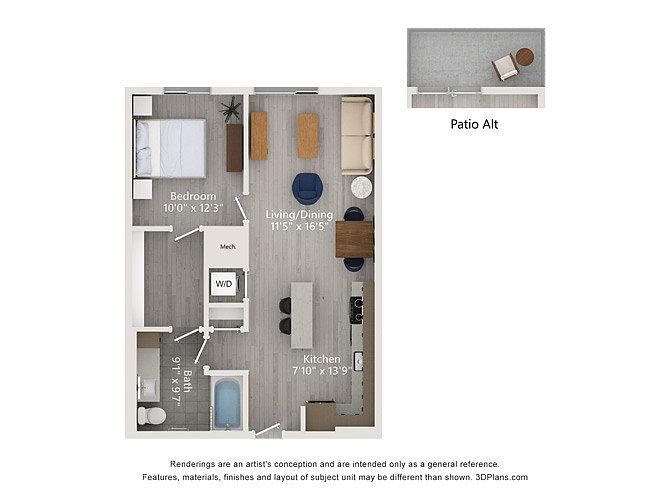 | 731 | Mar 1 | $1,846 |
 | 604 | Now | $1,847 |
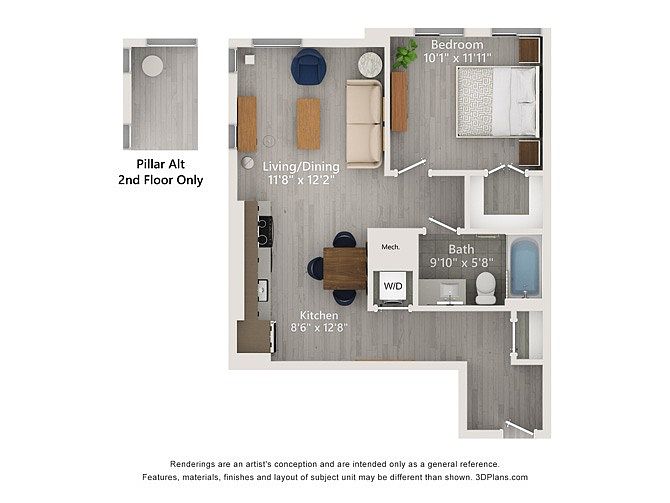 | 706 | Mar 13 | $1,850 |
 | 738 | Now | $1,870 |
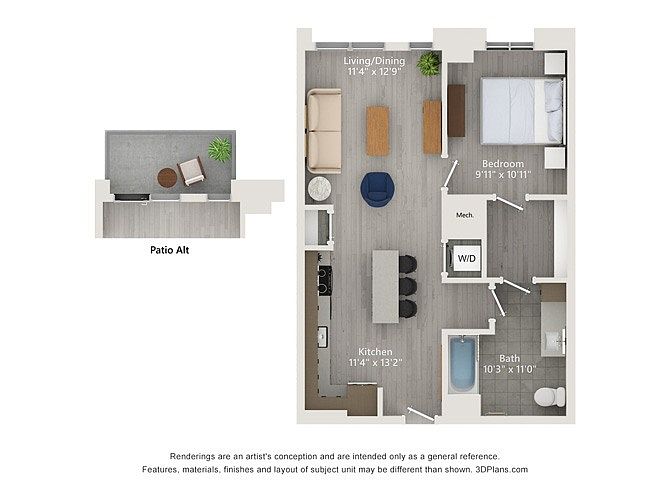 | 729 | Mar 5 | $1,880 |
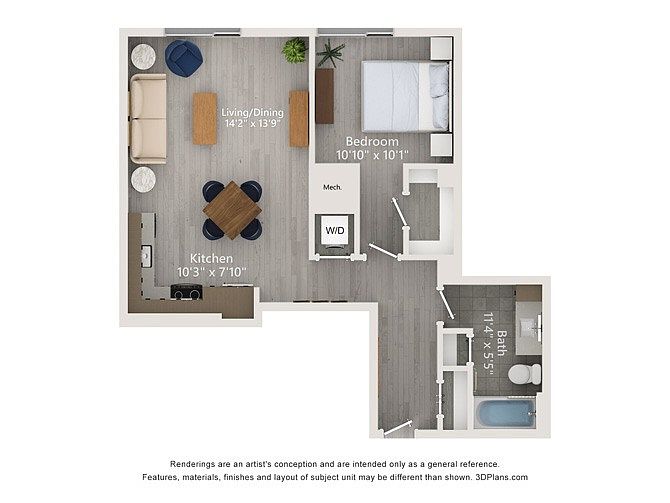 | 770 | Now | $1,884 |
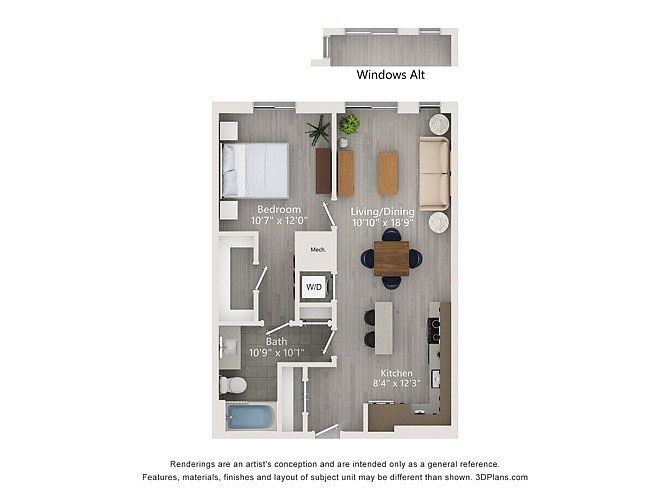 | 742 | Mar 15 | $1,885 |
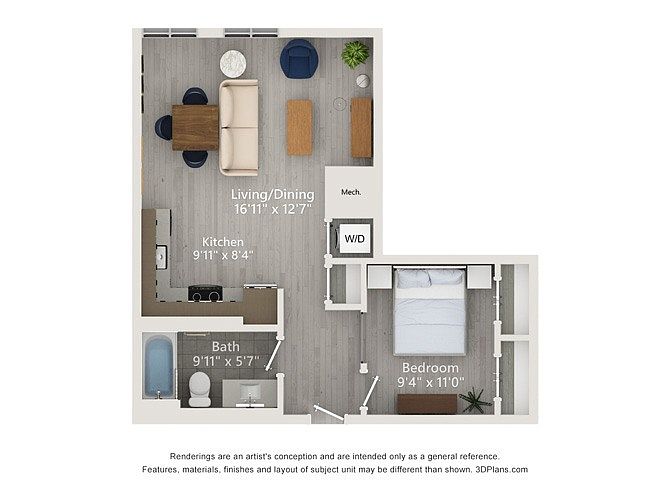 | 651 | Mar 15 | $1,887 |
 | 720 | Now | $1,898 |
What's special
District law requires that a housing provider state that the housing provider will not refuse to rent a rental unit to a person because the person will provide the rental payment, in whole or in part, through a voucher for rental housing assistance provided by the District or federal government.
Office hours
| Day | Open hours |
|---|---|
| Mon - Fri: | 10 am - 6 pm |
| Sat: | 10 am - 5 pm |
| Sun: | Closed |
Property map
Tap on any highlighted unit to view details on availability and pricing
Use ctrl + scroll to zoom the map
Facts, features & policies
Building Amenities
Community Rooms
- Fitness Center
- Lounge: Media Lounge
- Pet Washing Station
Other
- Swimming Pool
Services & facilities
- On-Site Maintenance
- Storage Space
Unit Features
Appliances
- Dishwasher: App Dishwasher
- Refrigerator: App Refrigerator
- Washer: App W/D
Cooling
- Air Conditioning: Svc Air Conditioning
Flooring
- Hardwood: Flooring Hardwood
Internet/Satellite
- Cable TV Ready: Svc Cable
Other
- Balcony
- Patio Balcony: Balcony
Policies
Parking
- None
Lease terms
- 12, 13, 14, 15, 16, 17, 18
Pet essentials
- DogsAllowedMonthly dog rent$50One-time dog fee$500
- CatsAllowedMonthly cat rent$50One-time cat fee$500
Additional details
Dogs: Restrictions: Breed restrictions include Pit Bull Terriers, Stafforshire Terriers, Rottweilers, Doberman Pinschers, Chows, Presa Canarios, Akitas, Alaskan Malamutes and Wolf-hybrids.
Cats: Restrictions: None
Pet amenities
Pet Spa
Special Features
- Appliances Stainless
- Chef's Kitchen And Private Dining Room
- Closet Walk-in
- Concierge
- Makers Space
- Pet Spa
- Playroom
- Wellness Cafe
Neighborhood: Sursum Corda Cooperative
Areas of interest
Use our interactive map to explore the neighborhood and see how it matches your interests.
Travel times
Walk, Transit & Bike Scores
Walk Score®
/ 100
Very WalkableBike Score®
/ 100
Biker's ParadiseNearby schools in Washington
GreatSchools rating
- 5/10Walker-Jones Education CampusGrades: PK-8Distance: 0.2 mi
- 3/10Dunbar High SchoolGrades: 9-12Distance: 0.3 mi
Frequently asked questions
What is the walk score of Banner Lane?
Banner Lane has a walk score of 84, it's very walkable.
What schools are assigned to Banner Lane?
The schools assigned to Banner Lane include Walker-Jones Education Campus and Dunbar High School.
What neighborhood is Banner Lane in?
Banner Lane is in the Sursum Corda Cooperative neighborhood in Washington, DC.
What are Banner Lane's policies on pets?
This building has a pet fee ranging from $500 to $500 for cats. This building has a one time fee of $500 and monthly fee of $50 for cats. This building has a pet fee ranging from $500 to $500 for dogs. This building has a one time fee of $500 and monthly fee of $50 for dogs.
