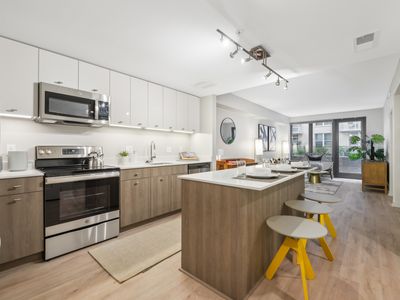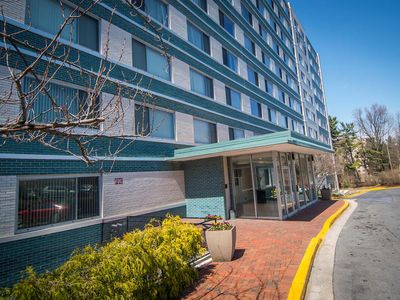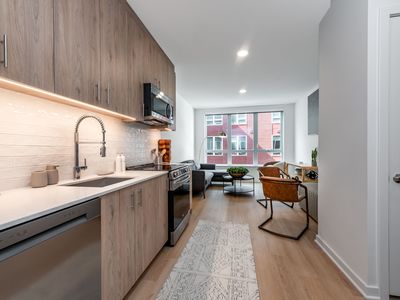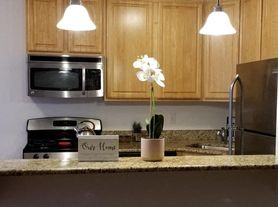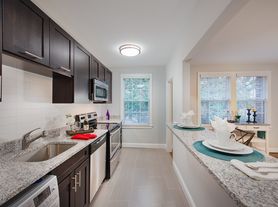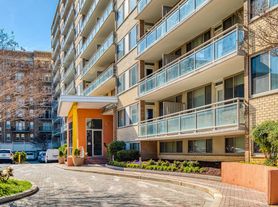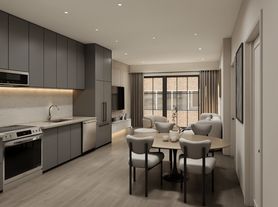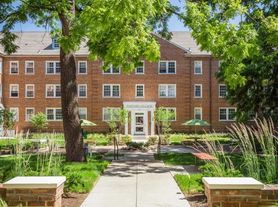Price shown is Base Rent. Residents are required to pay: At Application: Application Fee ($35.00/applicant, nonrefundable); At Move-in: Security Deposit (Refundable) ($750.00/unit); Utility-New Account Fee ($15.00/unit); At Move-out: Utility-Final Bill Fee ($15.00/unit); Monthly: Electric-3rd Party (usage-based); Water/Sewer (usage-based); Trash-Hauling ($12.00/unit); Utility-Billing Admin Fee ($5.84/unit); Package Services ($21.00/unit); Trash-Doorstep ($25.00/unit); Common Area-Electric (usage-based); Renters Liability Insurance-3rd Party (varies). Please visit the property website for a full list of all optional and situational fees. Floor plans are artist's rendering. All dimensions are approximate. Actual product and specifications may vary in dimension or detail. Not all features are available in every rental home. Please see a representative for details.
We are now accepting in-person, self-guided, and virtual tours via scheduled appointments only. Please schedule yours today.
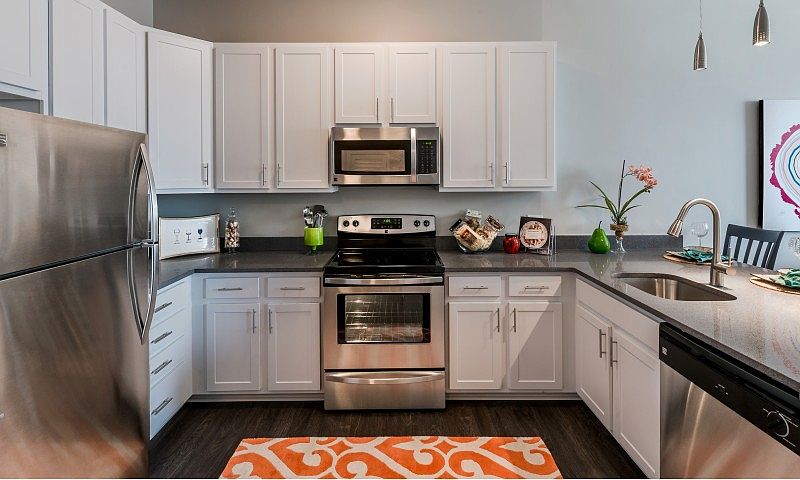
Special offer
Aventine Fort Totten
5210 3rd St NE, Washington, DC 20011
- Special offer! Price shown is Base Rent, does not include non-optional fees and utilities. Review Building overview for details.
- Lease Today and Receive One Month Base Rent Free. Restrictions Apply, First Time Applicants Only.: Lease Today and Receive One Month Base Rent Free. Restrictions Apply, First Time Applicants Only.
Apartment building
Studio-2 beds
In-unit laundry (W/D)
Available units
Price may not include required fees and charges
Price may not include required fees and charges.
Unit , sortable column | Sqft, sortable column | Available, sortable column | Base rent, sorted ascending |
|---|---|---|---|
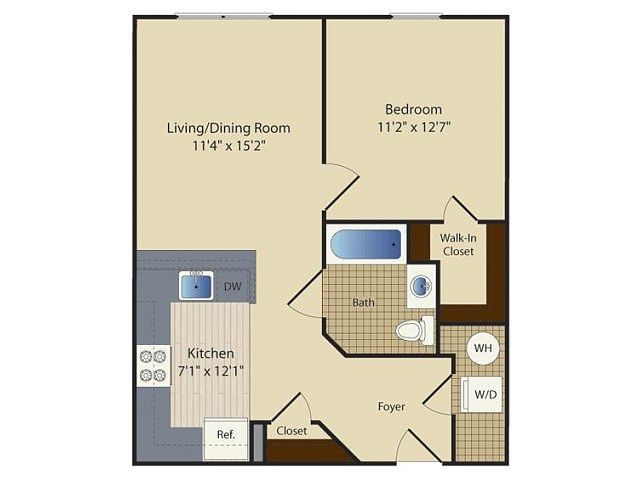 | 634 | Now | $1,706 |
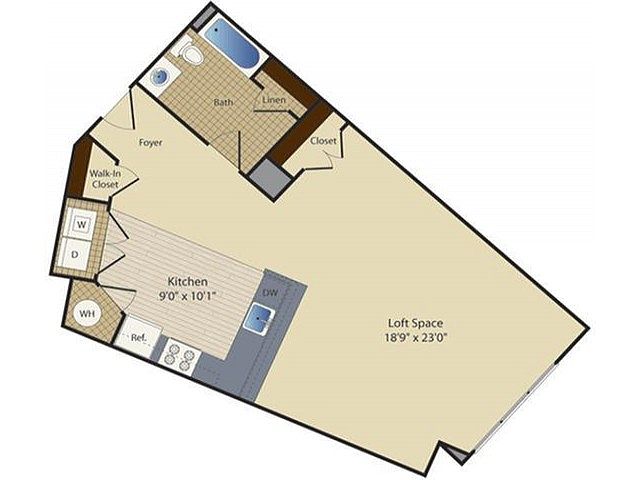 | 771 | Now | $1,750 |
1-326 1 bd, 1 ba | 782 | Now | $1,884 |
3-301 2 bd, 1 ba | 932 | Jan 20 | $1,949 |
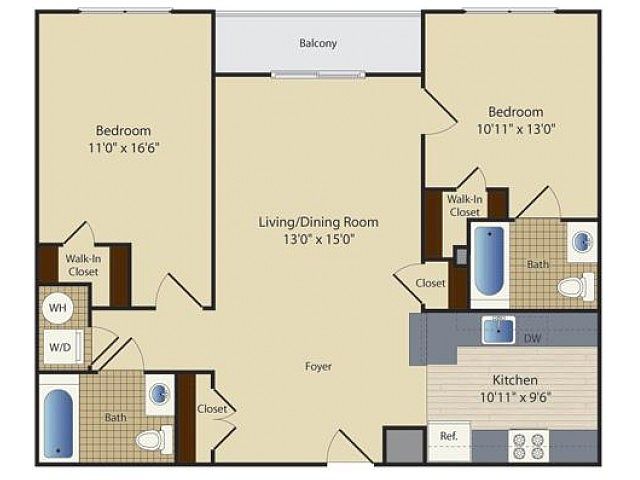 | 969 | Now | $1,992 |
 | 969 | Now | $1,994 |
 | 966 | Now | $2,017 |
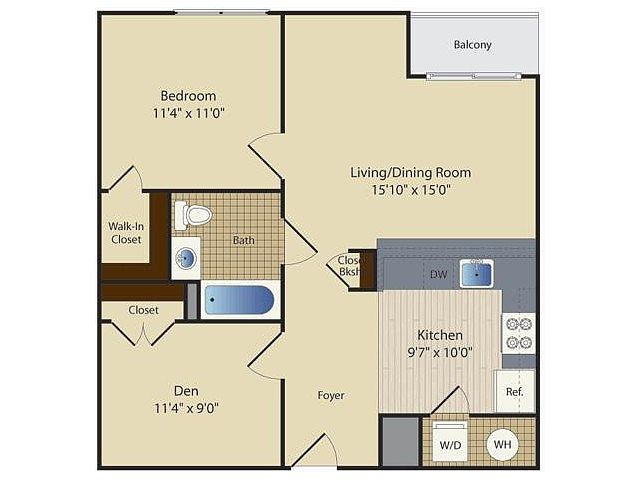 | 755 | Jan 20 | $2,019 |
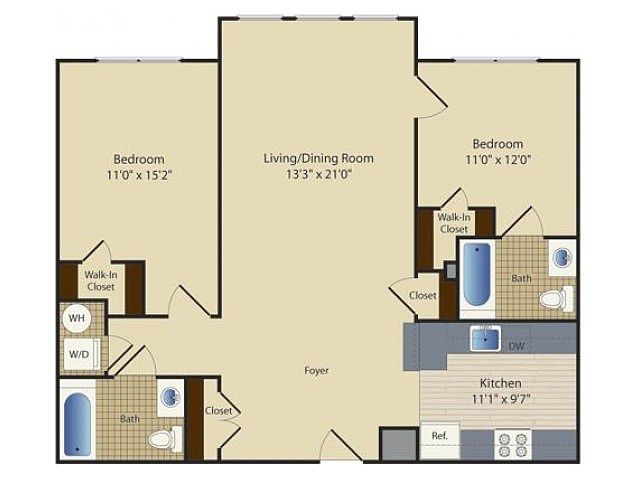 | 1,034 | Now | $2,108 |
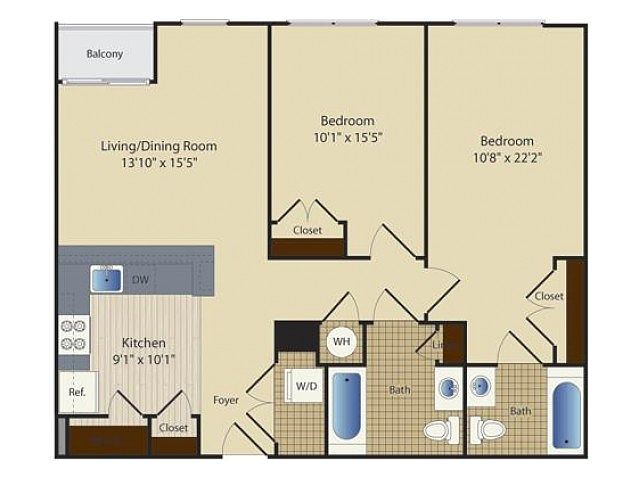 | 976 | Now | $2,168 |
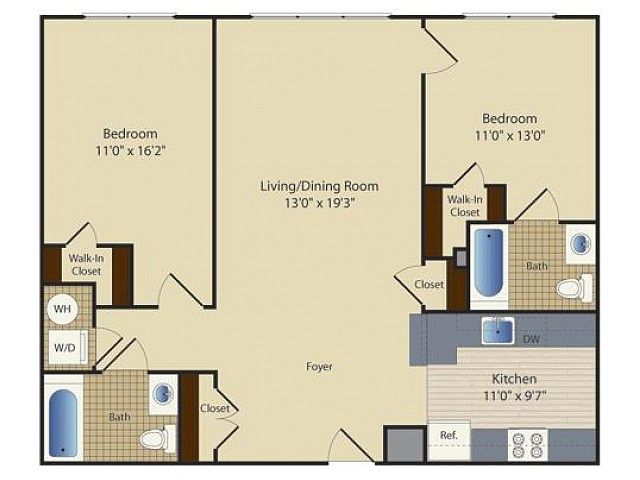 | 1,024 | Now | $2,190 |
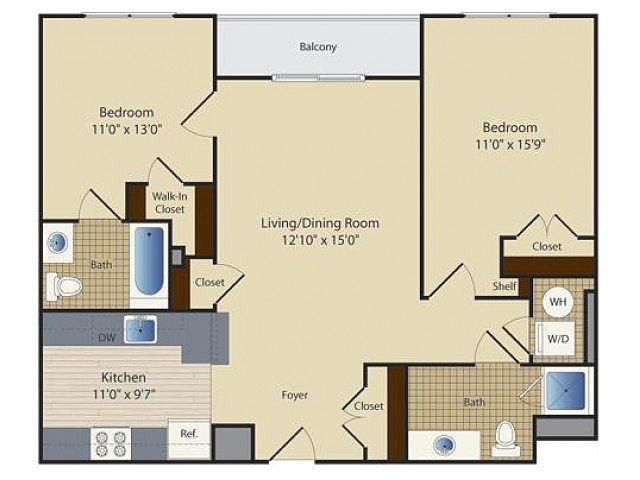 | 946 | Now | $2,191 |
 | 1,034 | Dec 12 | $2,197 |
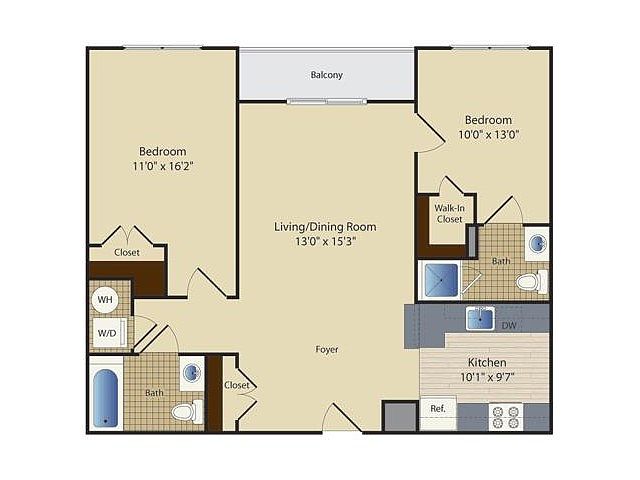 | 953 | Jan 12 | $2,227 |
 | 1,034 | Now | $2,250 |
What's special
Plush beige carpetVinyl flooringVinyl plank flooringGranite countertopsSerene gray wall paintLaminate countertopsCeramic tile flooring
3D tour
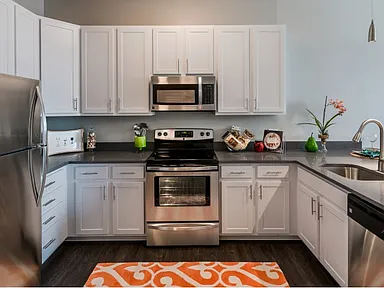 Aventine at Fort Totten, A Greystar Avana Community
Aventine at Fort Totten, A Greystar Avana Community
District law requires that a housing provider state that the housing provider will not refuse to rent a rental unit to a person because the person will provide the rental payment, in whole or in part, through a voucher for rental housing assistance provided by the District or federal government.
Office hours
| Day | Open hours |
|---|---|
| Mon - Fri: | 10 am - 6 pm |
| Sat: | 11 am - 5 pm |
| Sun: | Closed |
Property map
Tap on any highlighted unit to view details on availability and pricing
Use ctrl + scroll to zoom the map
Facts, features & policies
Building Amenities
Community Rooms
- Business Center
- Club House
- Fitness Center
- Lounge
Other
- In Unit: Full-size washer and dryer in every apartment home
- Swimming Pool
Outdoor common areas
- Barbecue: Grill Area
- Sundeck: Sun decks available
Security
- Controlled Access: Controlled building access
Services & facilities
- On-Site Maintenance
- Storage Space: Additional storage
- Valet Trash: Valet trash (Additional fee for service)
Unit Features
Appliances
- Dishwasher
- Dryer: Full-size washer and dryer in every apartment home
- Refrigerator
- Washer: Full-size washer and dryer in every apartment home
Internet/Satellite
- Cable TV Ready: Cable-ready
Other
- Balcony: Balconies available
- Brushed Nickel Pendant Lighting
- Gourmet Kitchens
- Granite Countertops
- Hardwood Floor: Wood-look flooring
- High-end Appliances: Stainless Steel Appliances
- Large Closets: Ample storage space available in each home
- Patio Balcony: Balconies available
Policies
Parking
- Garage
Lease terms
- 3 months, 4 months, 5 months, 6 months, 7 months, 8 months, 9 months, 10 months, 11 months, 12 months, 13 months, 14 months, 15 months, 16 months, 17 months
Pet essentials
- DogsDogs are not allowed
- CatsCats are not allowed
Special Features
- Pets Allowed: Pet-friendly community
Neighborhood: Riggs Park
Areas of interest
Use our interactive map to explore the neighborhood and see how it matches your interests.
Travel times
Walk, Transit & Bike Scores
Walk Score®
/ 100
Very WalkableBike Score®
/ 100
Somewhat BikeableNearby schools in Washington
GreatSchools rating
- 7/10Lasalle Backus Education CampusGrades: PK-5Distance: 0.5 mi
- 5/10Ida B. Wells Middle SchoolGrades: 6-8Distance: 1.3 mi
- 4/10Coolidge High SchoolGrades: 9-12Distance: 1.4 mi
Frequently asked questions
What is the walk score of Aventine Fort Totten?
Aventine Fort Totten has a walk score of 70, it's very walkable.
What schools are assigned to Aventine Fort Totten?
The schools assigned to Aventine Fort Totten include Lasalle Backus Education Campus, Ida B. Wells Middle School, and Coolidge High School.
Does Aventine Fort Totten have in-unit laundry?
Yes, Aventine Fort Totten has in-unit laundry for some or all of the units.
What neighborhood is Aventine Fort Totten in?
Aventine Fort Totten is in the Riggs Park neighborhood in Washington, DC.
What are Aventine Fort Totten's policies on pets?
Dogs are not allowed. Cats are not allowed.
Does Aventine Fort Totten have virtual tours available?
Yes, 3D and virtual tours are available for Aventine Fort Totten.

