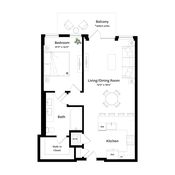8 units avail. Jul 21 | 2 avail. Aug 1-Sep 2

8 units avail. Jul 21 | 2 avail. Aug 1-Sep 2

6 units avail. Sep 2 | 3 units avail. Aug 1 | 1 avail. Jul 21

1 unit available Jul 21

1 unit available Jul 21

3 units available Jul 21 | 3 units available Sep 2

4 units avail. Jul 21 | 3 units avail. Sep 2 | 1 avail. Sep 15

5 units available Sep 2

1 unit available Sep 2

3 units avail. Sep 2 | 1 avail. Jul 21

3 units avail. Sep 2 | 1 avail. Jul 21

1 unit available Sep 15

1 unit available Sep 15

6 units avail. Jul 21 | 3 units avail. Aug 1 | 1 avail. Sep 2

5 units avail. Sep 2 | 1 avail. Jul 15

2 units available Jul 21 | 2 units available Aug 1 | 6 units available Sep 2

4 units available Jul 21 | 2 units available Sep 2

1 unit available Jul 21

6 units avail. Sep 2 | 1 avail. Jul 21

4 units available Jul 21 | 3 units available Sep 2

2 units avail. Jul 21 | 7 units avail. Sep 2 | 1 avail. Aug 1

6 units available Sep 2

1 unit available Sep 15

1 unit available Sep 15

1 unit available Sep 15

2 units avail. Jul 21 | 6 units avail. Sep 2 | 1 avail. Aug 1

Select a unit-type to view your estimated move-in costs.
Estimated Monthly Total (a/k/a Total Monthly Leasing Price) includes base rent, all monthly mandatory and any user-selected optional fees. Excludes variable, usage-based, and required charges due at or prior to move-in or at move-out. Security Deposit may change based on screening results, but total will not exceed legal maximums. Some items may be taxed under applicable law. Some fees may not apply to rental homes subject to an affordable program. All fees are subject to application and/or lease terms. Prices and availability subject to change. Resident is responsible for damages beyond ordinary wear and tear. Resident may need to maintain insurance and to activate and maintain utility services, including but not limited to electricity, water, gas, and internet, per the lease. Additional fees may apply as detailed in the application and/or lease agreement, which can be requested prior to applying. Pet breed and other pet restrictions apply. Parking, storage, and other rentable items are subject to availability. Final pricing and availability will be determined during lease agreement. See Leasing Agent for details.
Use our interactive map to explore the neighborhood and see how it matches your interests.
Aerie at Wardman Park has a walk score of 58, it's somewhat walkable.
The schools assigned to Aerie at Wardman Park include Oyster-Adams Bilingual School and Jackson-Reed High School.
Aerie at Wardman Park is in the Woodley Park neighborhood in Washington, DC.
A maximum of 2 cats are allowed per unit. This building has monthly fee of $30 for cats. A maximum of 2 dogs are allowed per unit. This building has monthly fee of $30 for dogs.