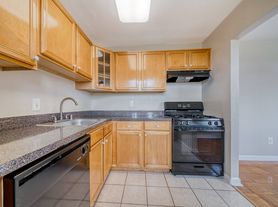$1,649 - $2,695
Fees may apply
Studio+ 1+ ba650+ sqft
8600 Apartments
For rent

Use our interactive map to explore the neighborhood and see how it matches your interests.
734 Longfellow has a walk score of 79, it's very walkable.
The schools assigned to 734 Longfellow include Truesdell Education Campus, Ida B. Wells Middle School, and Roosevelt High School @ MacFarland.
No, but 734 Longfellow has shared building laundry.
734 Longfellow is in the Brightwood Park neighborhood in Washington, DC.
Claiming gives you access to insights and data about this property.