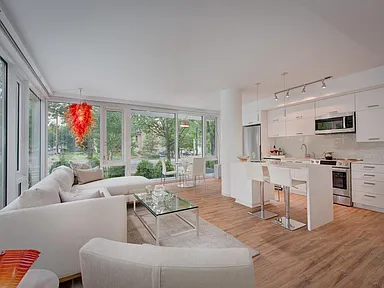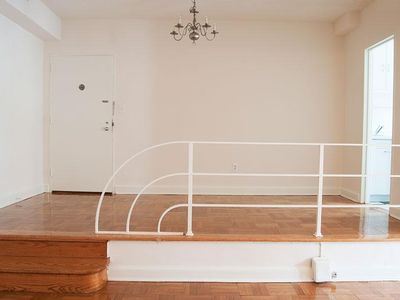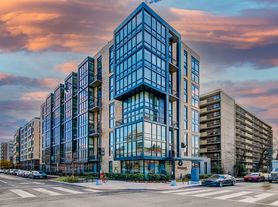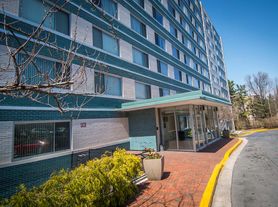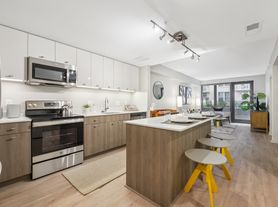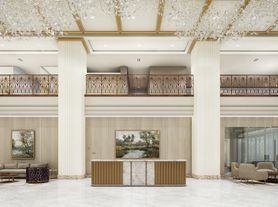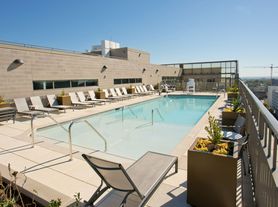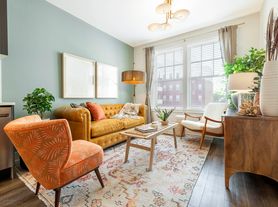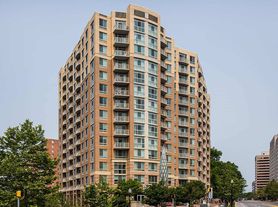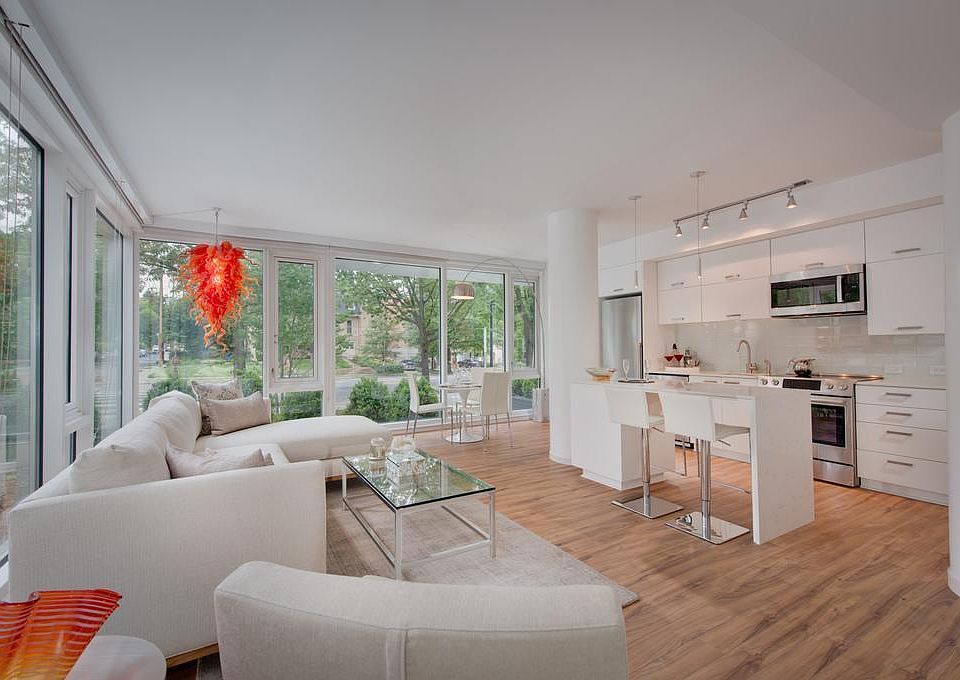
5333 Connecticut
5333 Connecticut Ave NW, Washington, DC 20015
Available units
This listing now includes required monthly fees in the total monthly price.
Unit , sortable column | Sqft, sortable column | Available, sortable column | Total monthly price, sorted ascending |
|---|---|---|---|
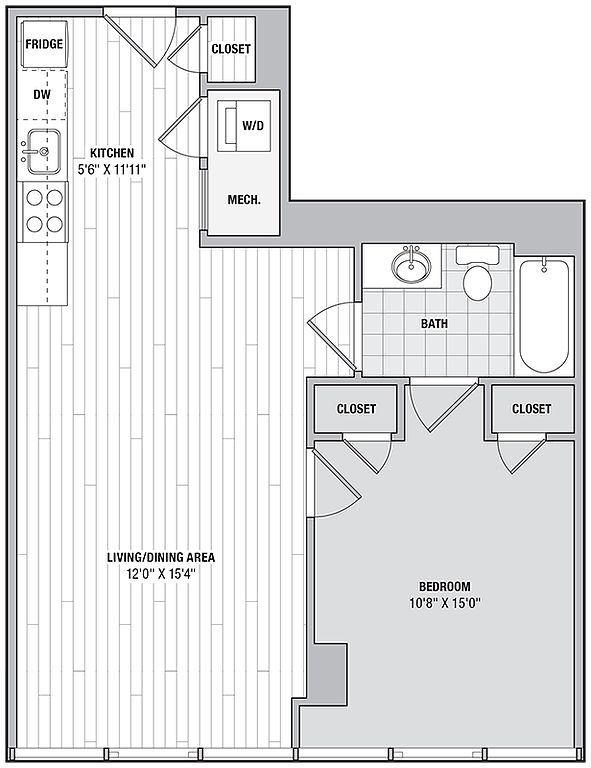 | 530 | Mar 15 | $2,106 |
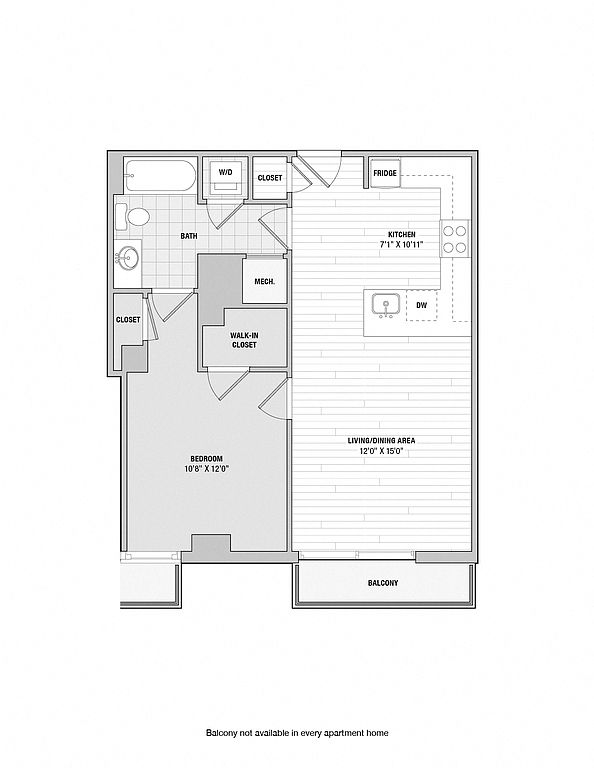 | 636 | Now | $2,186+ |
 | 530 | Feb 14 | $2,221 |
 | 530 | Now | $2,226 |
 | 530 | Now | $2,241 |
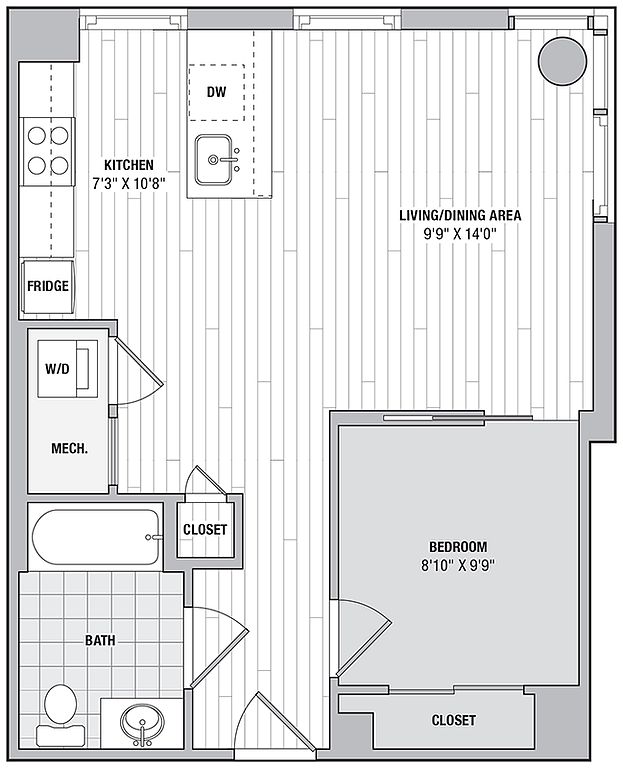 | 568 | Apr 19 | $2,251 |
 | 568 | Now | $2,291 |
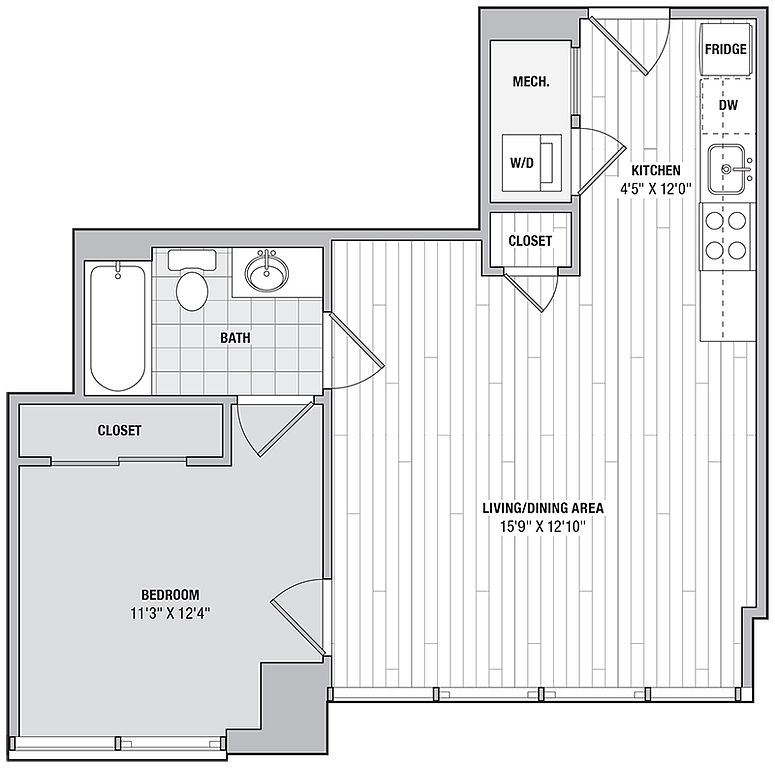 | 563 | Now | $2,306 |
922 1 bd, 1 ba | 530 | Feb 21 | $2,321 |
 | 636 | Mar 28 | $2,507 |
 | 636 | Now | $2,522 |
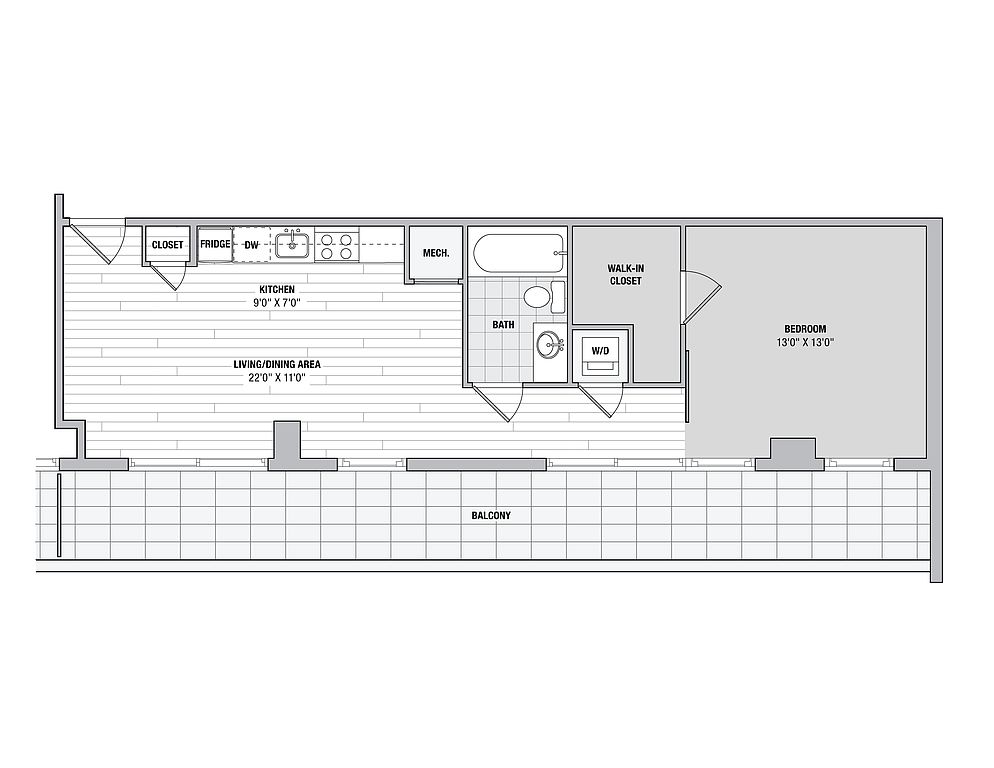 | -- | Now | Price on request |
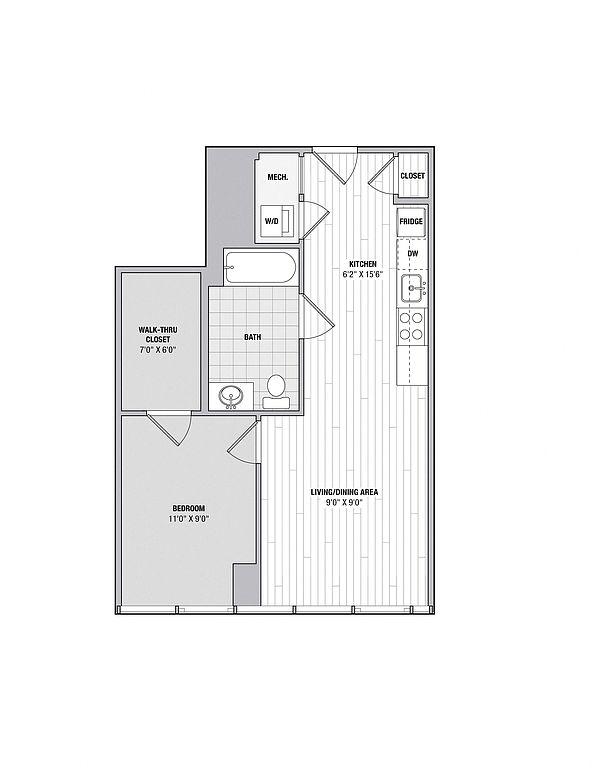 | 530 | Now | Price on request |
What's special
| Day | Open hours |
|---|---|
| Mon - Fri: | 9 am - 5 pm |
| Sat: | 10 am - 5 pm |
| Sun: | Closed |
Property map
Tap on any highlighted unit to view details on availability and pricing
Facts, features & policies
Building Amenities
Accessibility
- Disabled Access: WheelChair
Community Rooms
- Business Center
- Club House
- Conference Room
- Fitness Center
- Recreation Room: RecRoom
Other
- In Unit: Dryer
- Swimming Pool: Pool
Security
- Controlled Access
Services & facilities
- Elevator
- Guest Suite: GuestRoom
- On-Site Maintenance: OnSiteMaintenance
- On-Site Management: OnSiteManagement
- Package Service: PackageReceiving
- Storage Space
Unit Features
Appliances
- Dishwasher
- Dryer
- Garbage Disposal: Disposal
- Microwave Oven: Microwave
- Range
- Refrigerator
- Washer
- Washer/Dryer Hookups: WD_Hookup
Cooling
- Air Conditioning: AirConditioner
Flooring
- Carpet
- Hardwood: HardwoodFlooring
Internet/Satellite
- Cable TV Ready: Cable
- Satellite TV Ready: Satellite
Other
- 4th-6th Floors
- 7th-8th Floors
- 9 Ft. Ceilings
- Balcony
- Courtyard View
- Fireplace
- Floor To Ceiling Windows
- Individual Climate Control
- Pantry
- Patio Balcony: Balcony
- Private Balcony
Policies
Parking
- Covered Parking: CoverPark
- Garage
Pet essentials
- DogsAllowedNumber allowed2Monthly dog rent$50One-time dog fee$500
- CatsAllowedNumber allowed2Monthly cat rent$50One-time cat fee$500
Restrictions
Special Features
- Availability 24 Hours
- Concierge
- Loading Dock
- Recycling
- Rooftop Dog Walking Area
- Wireless Internet
Neighborhood: Chevy Chase
Areas of interest
Use our interactive map to explore the neighborhood and see how it matches your interests.
Travel times
Walk, Transit & Bike Scores
Nearby schools in Washington
GreatSchools rating
- 10/10Murch Elementary SchoolGrades: PK-5Distance: 0.6 mi
- 9/10Deal Middle SchoolGrades: 6-8Distance: 0.6 mi
- 7/10Jackson-Reed High SchoolGrades: 9-12Distance: 0.8 mi
Frequently asked questions
5333 Connecticut has a walk score of 88, it's very walkable.
The schools assigned to 5333 Connecticut include Murch Elementary School, Deal Middle School, and Jackson-Reed High School.
Yes, 5333 Connecticut has in-unit laundry for some or all of the units and washer/dryer hookups available.
5333 Connecticut is in the Chevy Chase neighborhood in Washington, DC.
A maximum of 2 cats are allowed per unit. This building has a pet fee ranging from $500 to $500 for cats. This building has a one time fee of $500 and monthly fee of $50 for cats. A maximum of 2 dogs are allowed per unit. This building has a pet fee ranging from $500 to $500 for dogs. This building has a one time fee of $500 and monthly fee of $50 for dogs.
Yes, 3D and virtual tours are available for 5333 Connecticut.


