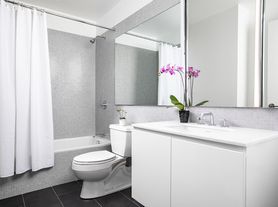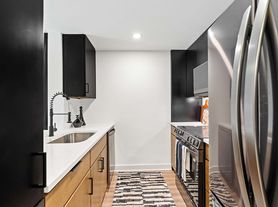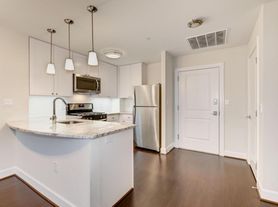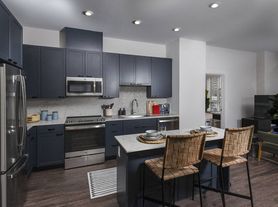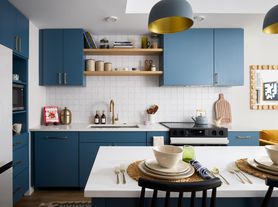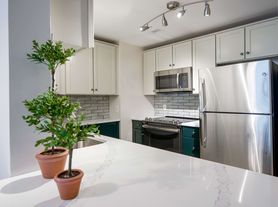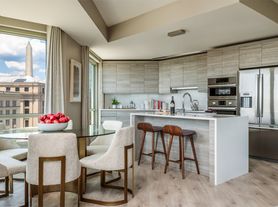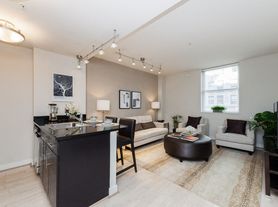
2112 New Hampshire Avenue
2112 New Hampshire Ave NW, Washington, DC 20009
- Special offer! *All specials are subject to change without notice. Some restrictions apply.
CALL TODAY OR SCHEDULE AN APPOINTMENT!
* 1 month free on all vacant apartment homes and 1/2 a month free on all notices with a 12-month lease. 2 months free on apt. homes 211 and 908 with a 12-month lease.
Available units
Unit , sortable column | Sqft, sortable column | Available, sortable column | Base rent, sorted ascending | , sortable column |
|---|---|---|---|---|
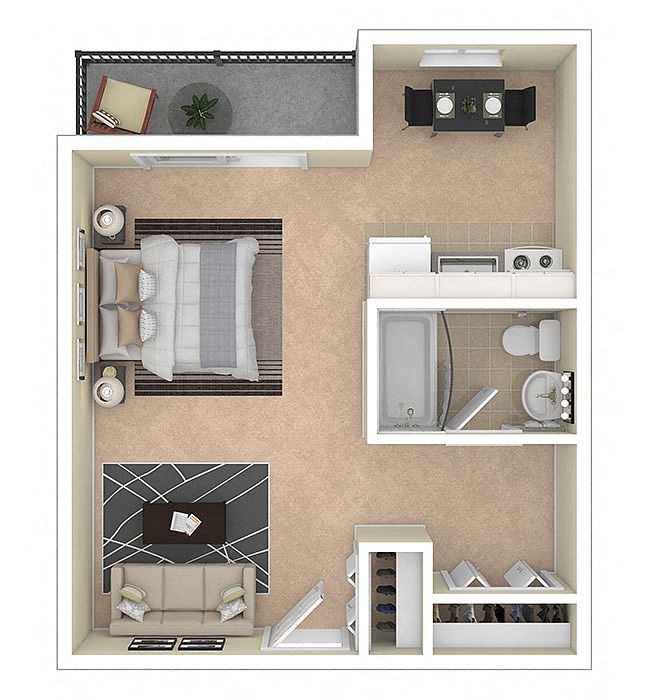 | 450 | Now | $1,899 | |
 | 450 | Now | $1,899 | |
 | 450 | Now | $1,899 | |
 | 450 | Now | $1,957 | |
 | 450 | Dec 18 | $1,999 | |
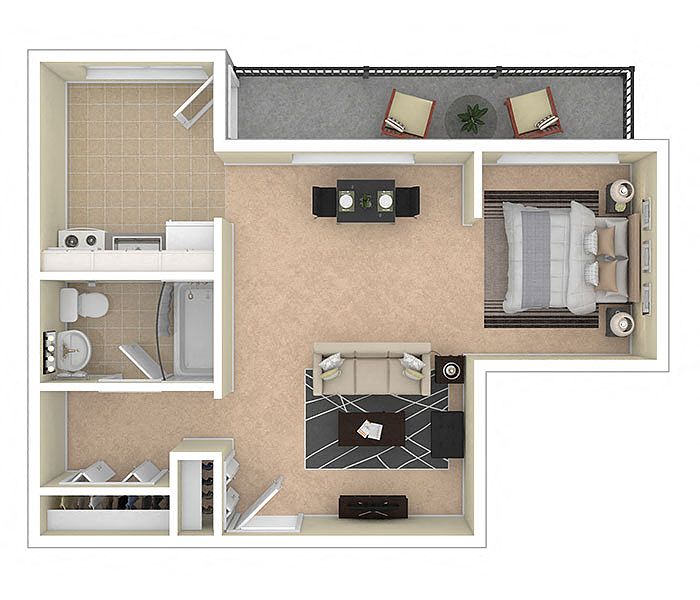 | 535 | Now | $1,999 | |
 | 450 | Jan 24 | $2,014 | |
 | 450 | Dec 18 | $2,113 | |
 | 535 | Dec 11 | $2,145 | |
 | 535 | Jan 5 | $2,307 | |
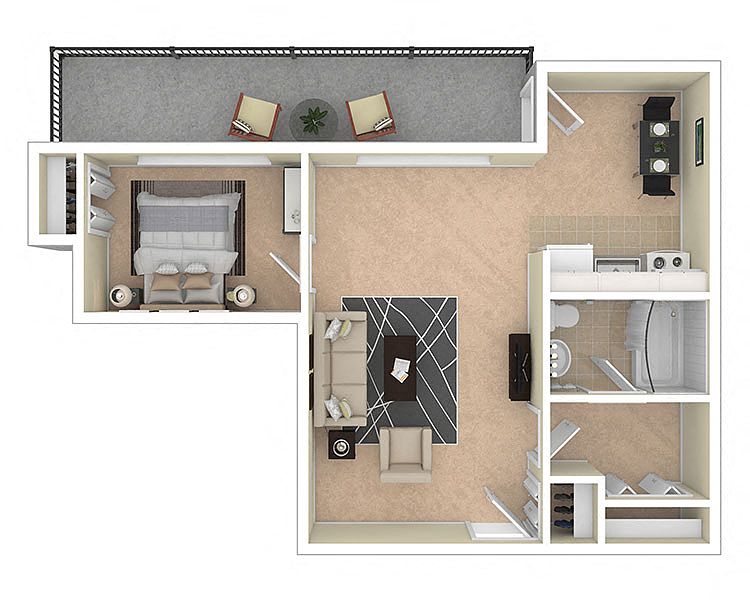 | 564 | Now | $2,353 | |
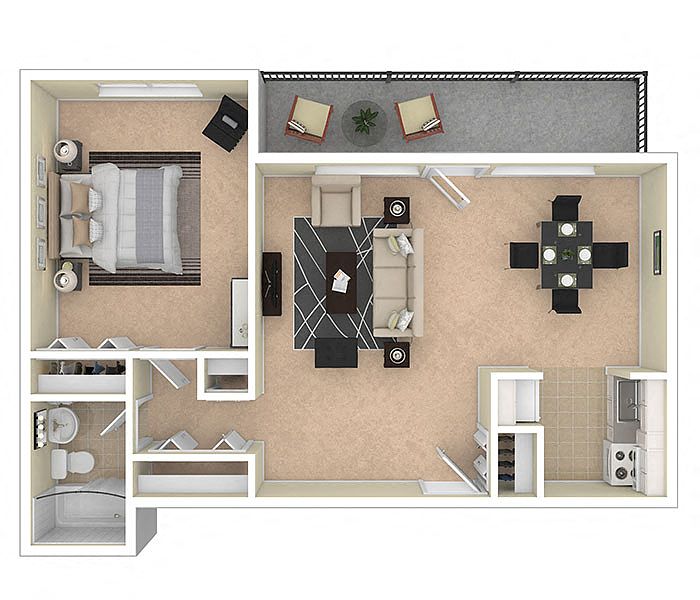 | 740 | Jan 21 | $2,794 |
What's special
Facts, features & policies
Building Amenities
Community Rooms
- Fitness Center
Other
- Shared: Laundry Facilities (every floor)
Outdoor common areas
- Patio: Patio/Balcony
- Sundeck: Rooftop Sundeck
Security
- Gated Entry: Controlled Access
View description
- Rooftop View of Washington D.C.
Unit Features
Appliances
- Dishwasher
Cooling
- Air Conditioning
Flooring
- Ceramic: Ceramic Floors
- Hardwood: Hardwood Floors
Other
- Patio Balcony: Patio/Balcony
Policies
Parking
- Detached Garage: Garage Lot
- Garage: Garage Parking Available
- Off Street Parking: Surface Lot
- Parking Lot: Other
Lease terms
- 12
Pet essentials
- DogsAllowed
- CatsAllowed
Additional details
Special Features
- Granite Countertops (kitchens / Baths)
- Transportation: Public Transportation
- Updated Cabinetry
- Utilities Included
Neighborhood: U Street Corridor
- Nightlife HubVibrant bars, clubs, and late-night venues keep the energy alive after dark.Dining SceneFrom casual bites to fine dining, a haven for food lovers.Walkable StreetsPedestrian-friendly layout encourages walking to shops, dining, and parks.Transit AccessConvenient access to buses, trains, and public transit for easy commuting.
Anchored by Adams Morgan, U Street, Kalorama Triangle, and Lanier Heights, 20009 blends historic rowhouses and leafy parks with urban energy. Hot, humid summers and crisp springs/falls frame daily life, with Meridian Hill/Malcolm X Park's Sunday drum circle, Kalorama and Walter Pierce parks (with a dog park), and easy access into Rock Creek Park for runs or bike rides. Coffee culture thrives at Tryst and indie cafes along 18th Street and 14th/U; the dining scene spans Michelin-starred Tail Up Goat, Lapis, Rooster and Owl, and global bites galore, with groceries like Harris Teeter and Safeway nearby. Nights hum along 18th Street and U Street's live-music venues (including Black Cat), while boutiques and fitness options like VIDA and the Anthony Bowen YMCA keep days busy. Red and Green/Yellow Line Metro stops and frequent buses make commuting simple; streets are highly walkable. Zillow Market Trends show a recent median asking rent around $2,900, with most listings ranging roughly $2,200-$4,200+, depending on size. Pet friendly and welcoming to a mix of longtime residents and newcomers.
Powered by Zillow data and AI technology.
Areas of interest
Use our interactive map to explore the neighborhood and see how it matches your interests.
Travel times
Walk, Transit & Bike Scores
Nearby schools in Washington
GreatSchools rating
- 9/10Marie Reed Elementary SchoolGrades: PK-5Distance: 0.3 mi
- 2/10Cardozo Education CampusGrades: 6-12Distance: 0.5 mi
- 6/10Columbia Heights Education CampusGrades: 6-12Distance: 0.8 mi
Frequently asked questions
2112 New Hampshire Avenue has a walk score of 94, it's a walker's paradise.
The schools assigned to 2112 New Hampshire Avenue include Marie Reed Elementary School, Cardozo Education Campus, and Columbia Heights Education Campus.
No, but 2112 New Hampshire Avenue has shared building laundry.
2112 New Hampshire Avenue is in the U Street Corridor neighborhood in Washington, DC.
