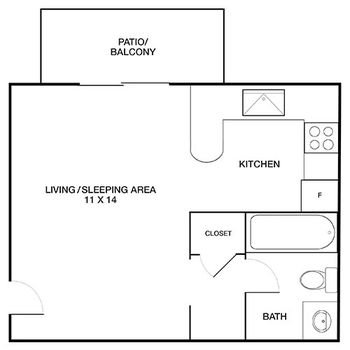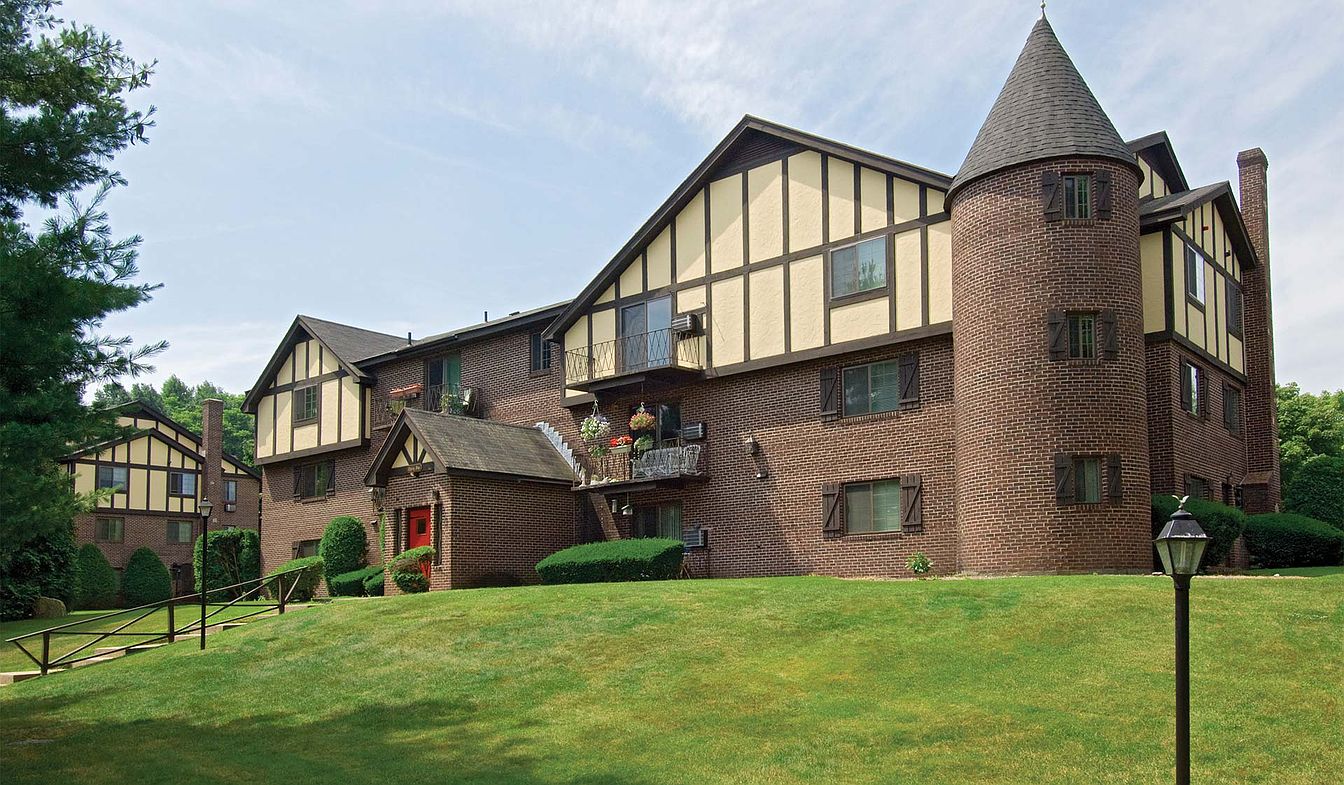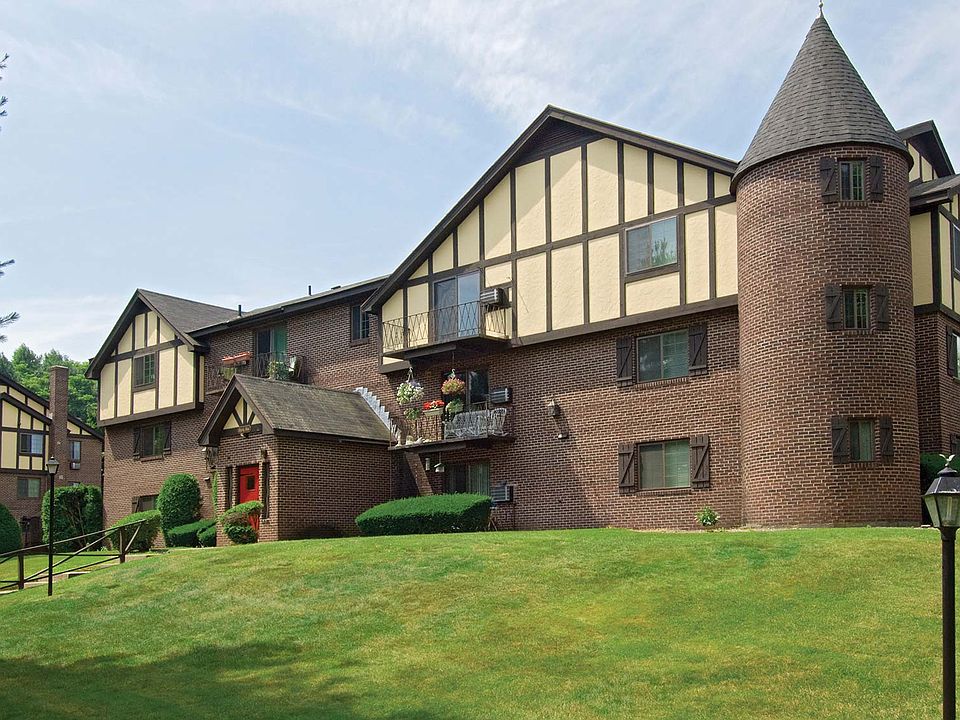1 unit avail. Aug 22 | 1 unit avail. Sep 27


(6)
1 unit avail. Aug 22 | 1 unit avail. Sep 27

1 unit available Aug 30

1 unit avail. now | 3 avail. Aug 13-Sep 20

1 unit available now

1 unit avail. now | 2 avail. Sep 9-Sep 27

1 unit avail. now | 1 avail. Oct 1

1 unit available now

| Day | Open hours |
|---|---|
| Mon: | 10 am - 6 pm |
| Tue: | 10 am - 6 pm |
| Wed: | 10 am - 6 pm |
| Thu: | 11 am - 7 pm |
| Fri: | 10 am - 7 pm |
| Sat: | 10 am - 6 pm |
| Sun: | Closed |
4.8
4.8
| Dec 7, 2022
Management
The landlord was professional and provided details about the property. Unfortunately, the apartment (rooms) were not large enough too fit the furniture that I own.
| Aug 6, 2021
Management
| Jan 14, 2019
Property
Great condition. Apartment modern and felt like a home. Toured one and two bedroom units. Both spacious. Great customer service at leasing office. Am definitely considering as an option for living.
Management
The property managers were very warm and welcoming and answered all questions.
| Jan 13, 2019
Property
Beautiful place very convenient.
Management
| Feb 12, 2018
Property
Very good condition. Amenities exceeded expectation!
Management
Very friendly, helpful, and professional.
| Feb 10, 2018
Property
Management
Use our interactive map to explore the neighborhood and see how it matches your interests.
The average rent for all beds and all property types in Warwick, RI is $2,250.
$2,250
$0
+$51
57
Royal Crest Warwick Apartment Homes has a walk score of 21, it's car-dependent.
Royal Crest Warwick Apartment Homes has a transit score of 17, it has minimal transit.
The schools assigned to Royal Crest Warwick Apartment Homes include Scott School, Winman Junior High School, and Toll Gate High School.
No, but Royal Crest Warwick Apartment Homes has shared building laundry.
Royal Crest Warwick Apartment Homes is in the 02886 neighborhood in Warwick, RI.
Cats are allowed, with a maximum weight restriction of 300lbs. A maximum of 2 cats are allowed per unit. This building has monthly fee of $45 for cats. Dogs are allowed, with a maximum weight restriction of 300lbs. A maximum of 2 dogs are allowed per unit. This building has monthly fee of $45 for dogs.
Yes, 3D and virtual tours are available for Royal Crest Warwick Apartment Homes.


