2 units avail. now | 1 avail. Aug 14
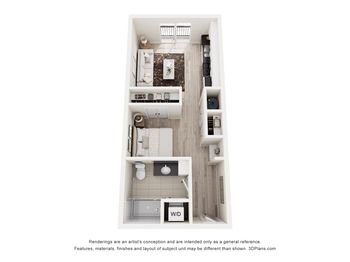
2 units avail. now | 1 avail. Aug 14

3 units available now
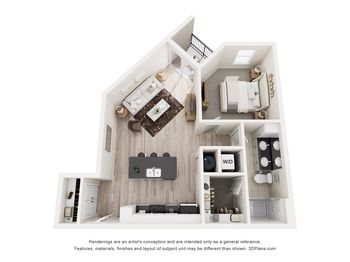
2 units avail. now | 1 avail. Aug 16
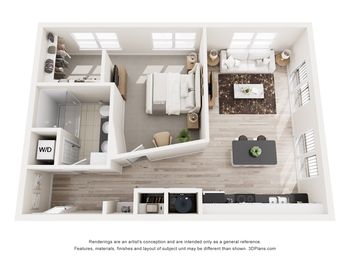
3 units available now
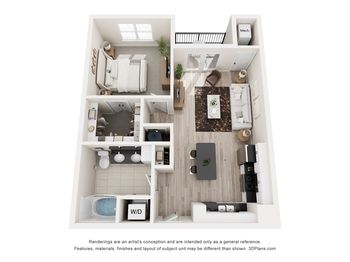
1 unit avail. Aug 7 | 1 unit avail. Sep 14
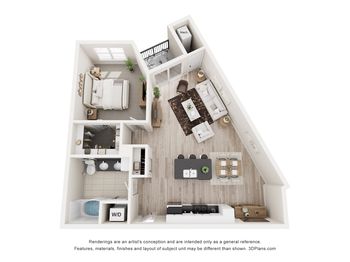
3 units available now

| Day | Open hours |
|---|---|
| Mon: | 10 am - 6 pm |
| Tue: | 9 am - 6 pm |
| Wed: | 9 am - 6 pm |
| Thu: | 9 am - 6 pm |
| Fri: | 9 am - 6 pm |
| Sat: | 10 am - 5 pm |
| Sun: | Closed |
Tap on any highlighted unit to view details on availability and pricing
Use our interactive map to explore the neighborhood and see how it matches your interests.
The average rent for all beds and all property types in Warrenville, IL is $2,700.
$2,700
-$91
+$235
13
The Westlyn has a walk score of 32, it's car-dependent.
The schools assigned to The Westlyn include Mill Street Elementary School, Jefferson Jr High School, and Naperville North High School.
Yes, The Westlyn has in-unit laundry for some or all of the units.
The Westlyn is in the 60555 neighborhood in Warrenville, IL.
A maximum of 2 cats are allowed per unit. This building has a one time fee of $400 and monthly fee of $20 for cats. A maximum of 2 dogs are allowed per unit. This building has a one time fee of $400 and monthly fee of $20 for dogs.