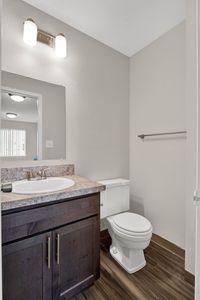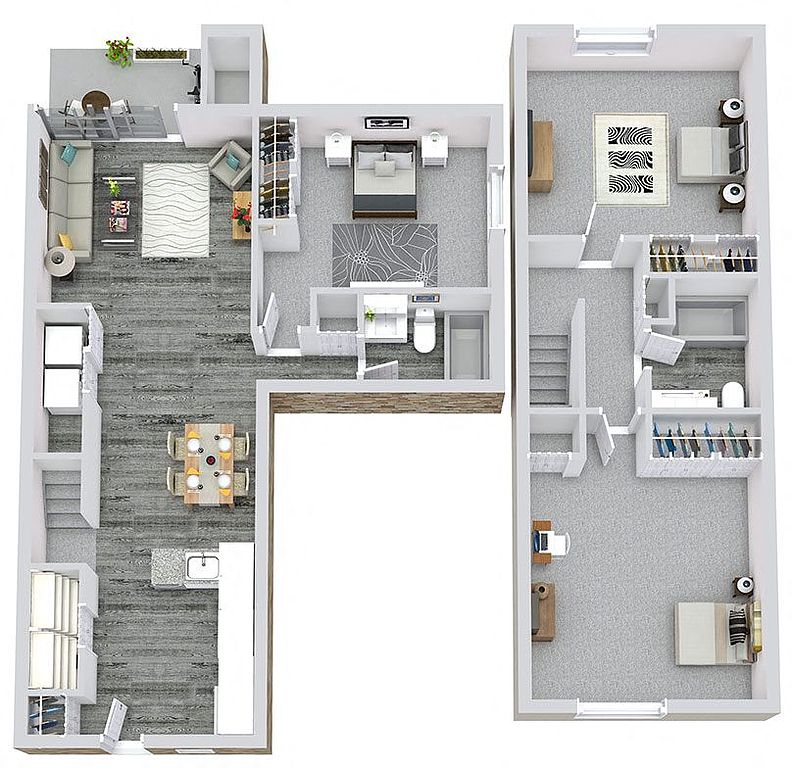$1,399 - $1,624
2 bd1.5 ba892 sqft
Kensington Place
For rent

Unit , sortable column | Sqft, sortable column | Available, sortable column | Base rent, sorted ascending |
|---|---|---|---|
 | 661 | Now | $938 |
 | 840 | Now | $1,128 |
 | 840 | Now | $1,128 |
 | 840 | Now | $1,128 |
 | 840 | Now | $1,328 |
 | 840 | Now | $1,328 |
 | 1,099 | Jan 14 | $1,698 |
 | 1,099 | Now | $1,698 |
 | 1,099 | Now | $1,698 |
 | 1,099 | Now | $1,698 |
 | 1,362 | Dec 27 | $1,968 |
| Day | Open hours |
|---|---|
| Mon - Fri: | 10 am - 6 pm |
| Sat: | 10 am - 4 pm |
| Sun: | Closed |
Use our interactive map to explore the neighborhood and see how it matches your interests.
Regency Club has a walk score of 31, it's car-dependent.
The schools assigned to Regency Club include Briarwood Elementary School, Warren Woods Middle School, and Warren Woods Tower High School.
Yes, Regency Club has in-unit laundry for some or all of the units.
Regency Club is in the 48089 neighborhood in Warren, MI.
This building has a one time fee of $200 and monthly fee of $25 for cats. This building has a one time fee of $200 and monthly fee of $25 for dogs.