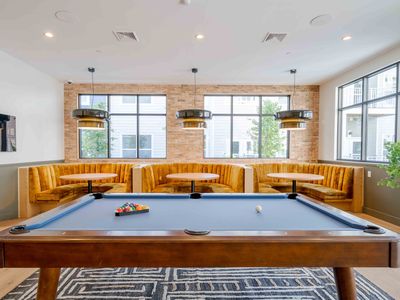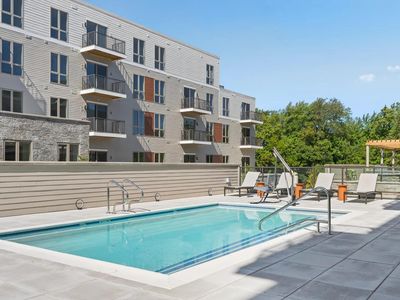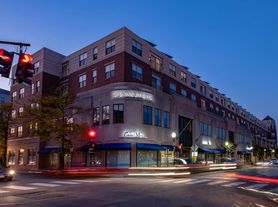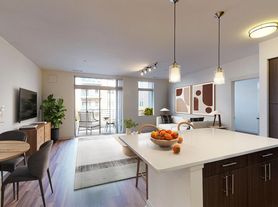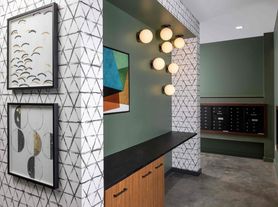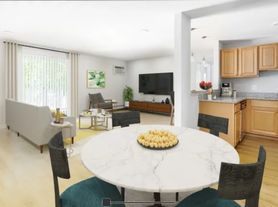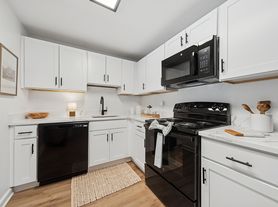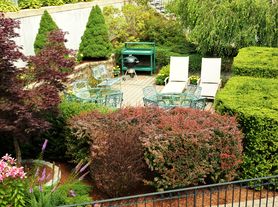Special offer
The Merc
45 Moody St, Waltham, MA 02453
Special offer! Live one month FREE when you apply to your new apartment home by 3/16! See a leasing consultant for more details. Valid for new residents only. Leasing terms and conditions apply. Offer subject to change at any time.
Apartment building
1-3 beds
Other parking
In-unit laundry (W/D)
Available units
Price may not include required fees and charges. Price shown reflects the lease term provided for each unit.
Unit , sortable column | Sqft, sortable column | Available, sortable column | Base rent, sorted ascending |
|---|---|---|---|
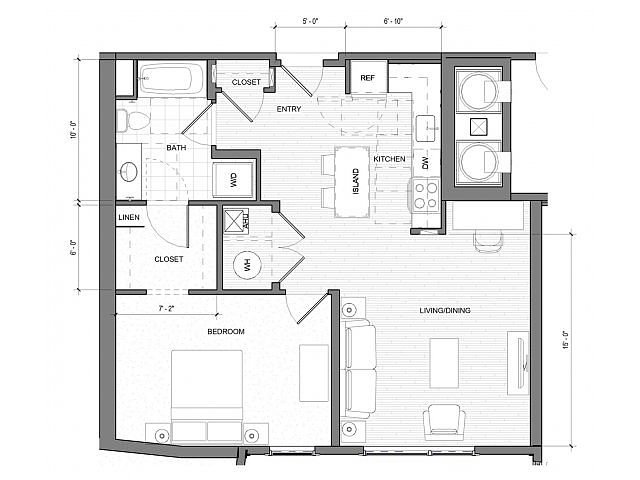 | 762 | Now | $2,710 |
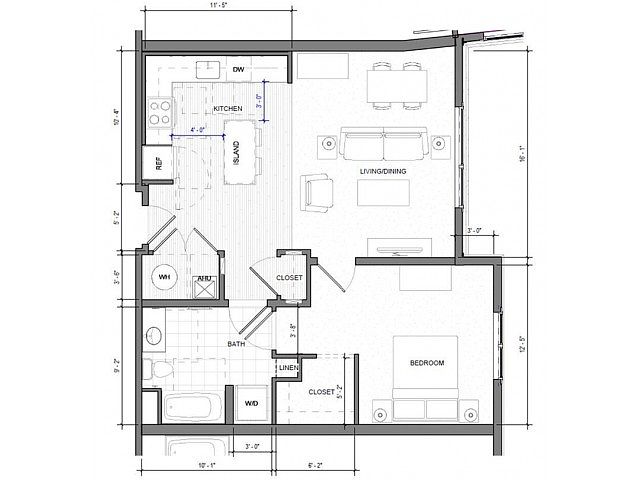 | 813 | Now | $2,750 |
 | 803 | Now | $2,755 |
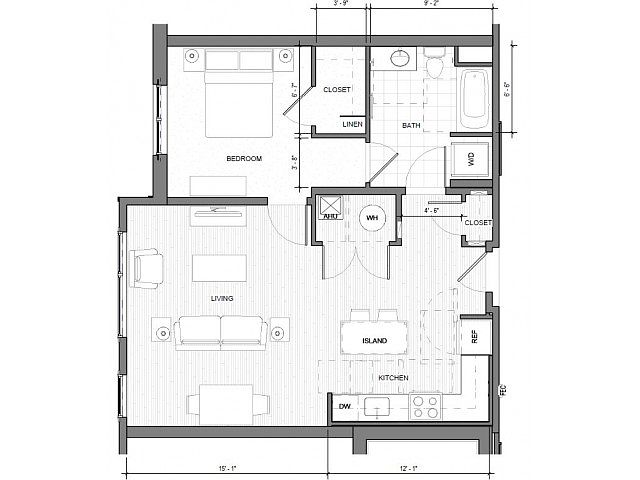 | 819 | Now | $2,765 |
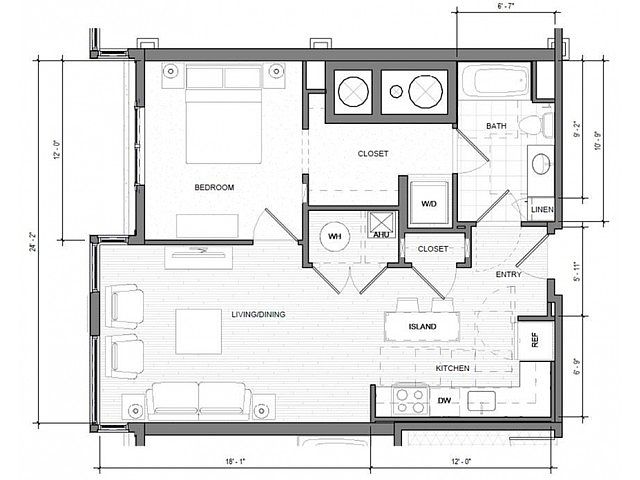 | 723 | Now | $2,780 |
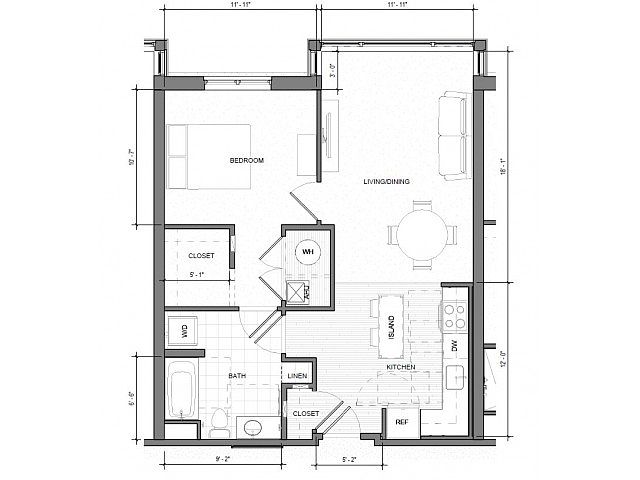 | 751 | Now | $2,790 |
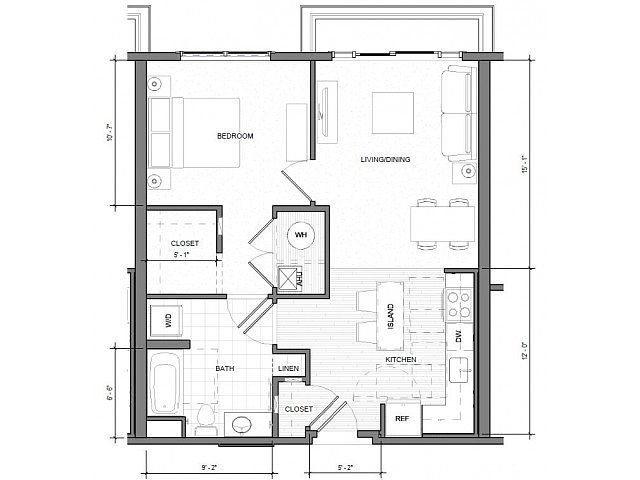 | 710 | May 3 | $2,790 |
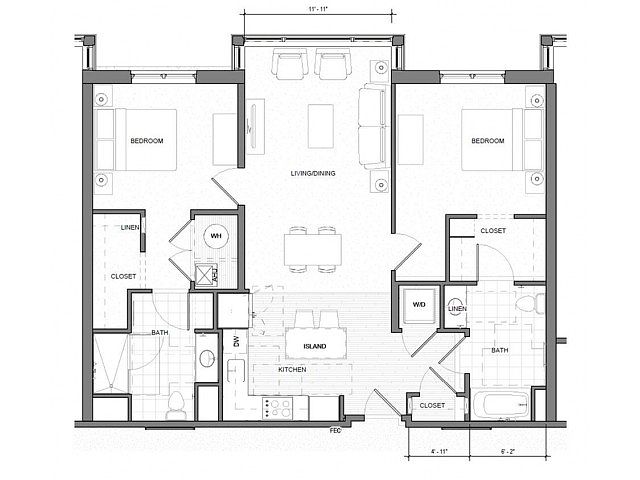 | 1,123 | Mar 7 | $3,335 |
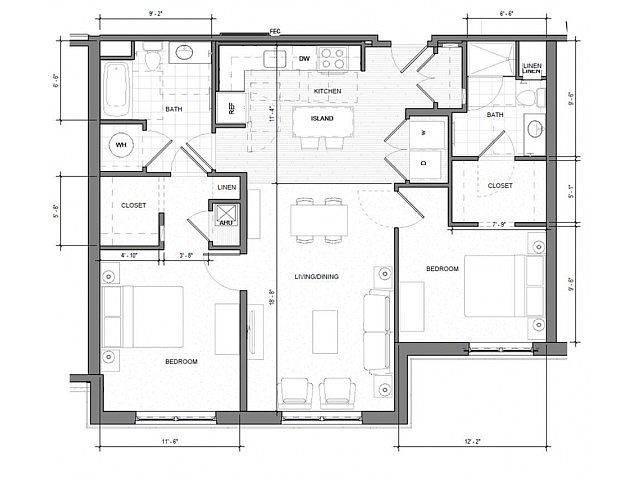 | 1,161 | Now | $3,375 |
 | 1,082 | Now | $3,400 |
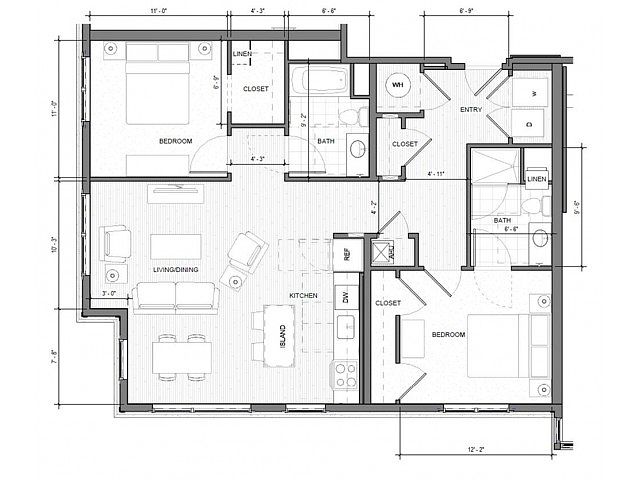 | 1,142 | Mar 3 | $3,410 |
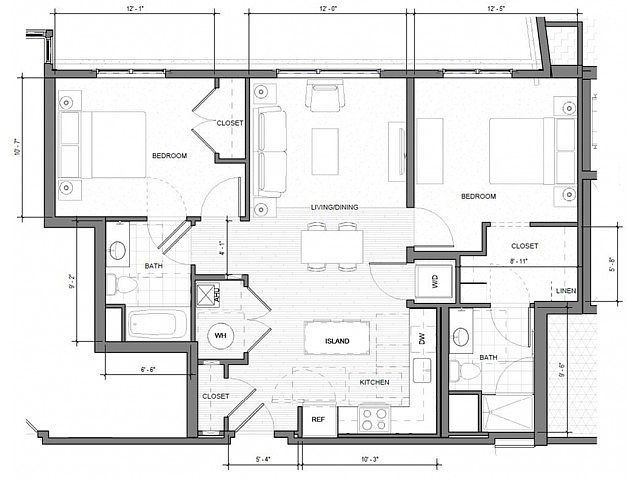 | 921 | Now | $3,435 |
 | 1,141 | Now | $3,450 |
 | 1,142 | Now | $3,485 |
 | 1,203 | Now | $3,550 |
What's special
Individual and group workspaces
At the Merc, our architecture and design are a reminder of the historic character of downtown Waltham, while also providing exciting, modern, energy-efficient, and sustainable living. We're pleased to offer a robust amenity package, including a 24-hour fitness center with TechnoGym and Peloton equipment, outdoor gathering spaces with state-of-the-art grills and fire pit, clubroom and lounge space for gathering with friends and neighbors, individual and group workspaces, and much more. The ground floor shops further enhance the neighborhood and living experience of residents.
Office hours
| Day | Open hours |
|---|---|
| Mon: | 9 am - 6 pm |
| Tue: | 9 am - 6 pm |
| Wed: | 9 am - 6 pm |
| Thu: | 9 am - 6 pm |
| Fri: | 9 am - 5 pm |
| Sat: | 9 am - 5 pm |
| Sun: | 12 pm - 5 pm |
Property map
Tap on any highlighted unit to view details on availability and pricing
Use ctrl + scroll to zoom the map
Facts, features & policies
Building Amenities
Community Rooms
- Business Center
- Fitness Center: 24-Hour Fully Equipped Fitness Center
- Lounge: Lounge with Fireplace
Other
- In Unit: Full Size Washer/Dryer
Outdoor common areas
- Patio: Juliet Balconies*
Services & facilities
- Bicycle Storage: Interior Bike Storage
- On-Site Management: On Site Management
- Online Rent Payment
- Package Service: Secure Package Room with Package Service
- Storage Space
View description
- Sky Deck with Views of Downtown Boston
Unit Features
Appliances
- Dishwasher
- Dryer: Full Size Washer/Dryer
- Microwave Oven: Microwave
- Refrigerator
- Washer: Full Size Washer/Dryer
Cooling
- Air Conditioning: Air Conditioner
Flooring
- Hardwood: Vinyl Hardwood Floor in Select Homes
- Tile: Ceramic Tile Bathroom Floors
Other
- Balcony: Balcony*
- Furnished: Corporate Short Furnished Homes
- Patio Balcony: Balcony*
Policies
Parking
- Parking Available: Reserved Parking Available
- Parking Lot: Other
Lease terms
- 2, 3, 4, 5, 6, 7, 8, 9, 10, 11, 12, 13, 14, 15
Pet essentials
- DogsAllowedNumber allowed3Monthly dog rent$65
- CatsAllowedNumber allowed3Monthly cat rent$65
Additional details
Restrictions: Breed Restrictions apply
Special Features
- Access Controlled Community
- Billiard Room
- Cable/Satellite
- Close To Bentley University & Brandeis University
- Clubroom With Catering Kitchen
- Dog Wash Room
- Dry Cleaning Pickup And Drop-Off
- Electric Car Charging (See Office For Details)
- Energy Star Appliances
- European Style Cabinetry
- Expansive Windows*
- Individual & Group Workspaces
- Low Voc Paints, Carpets & Flooring
- Low-Flow Plumbing Fixtures
- Minutes From Mass Pike And Route 128
- Mosaic Tile Kitchen Backsplash
- On Call Maintenance
- On-Site Zipcars
- Open-Concept Kitchen
- Peloton Bikes
- Private Yoga/Spinning/Exercise Studio
- Resident Events
- Spacious Closets
- State-Of-The-Art Outdoor Grills
- Steps From The Commuter Rail
- Tiled Baths & Showers
- Tire Inflation Station
- Trx Suspension Training Zone
- Usb Outlets In Kitchen
- Vehicle Vacuum Station
- White Quartz Countertops
- Wide Plank Kitchen Floors
- Wifi In All Common Areas
Neighborhood: 02453
Areas of interest
Use our interactive map to explore the neighborhood and see how it matches your interests.
Travel times
Walk, Transit & Bike Scores
Walk Score®
/ 100
Walker's ParadiseTransit Score®
/ 100
Some TransitBike Score®
/ 100
Very BikeableNearby schools in Waltham
GreatSchools rating
- 6/10William F. Stanley Elementary SchoolGrades: PK-5Distance: 1 mi
- 7/10John W. McDevitt Middle SchoolGrades: 6-8Distance: 0.3 mi
- 4/10Waltham Sr High SchoolGrades: 9-12Distance: 1.4 mi
Frequently asked questions
What is the walk score of The Merc?
The Merc has a walk score of 95, it's a walker's paradise.
What is the transit score of The Merc?
The Merc has a transit score of 43, it has some transit.
What schools are assigned to The Merc?
The schools assigned to The Merc include William F. Stanley Elementary School, John W. McDevitt Middle School, and Waltham Sr High School.
Does The Merc have in-unit laundry?
Yes, The Merc has in-unit laundry for some or all of the units.
What neighborhood is The Merc in?
The Merc is in the 02453 neighborhood in Waltham, MA.
What are The Merc's policies on pets?
A maximum of 3 dogs are allowed per unit. This building has monthly fee of $65 for dogs. A maximum of 3 cats are allowed per unit. This building has monthly fee of $65 for cats.
