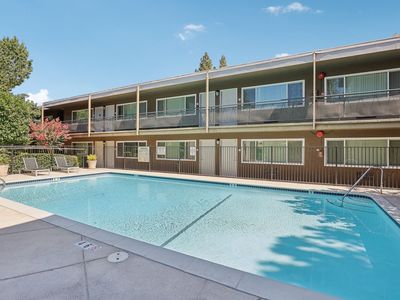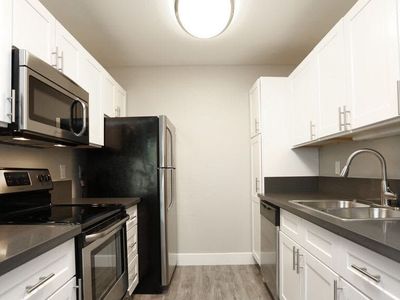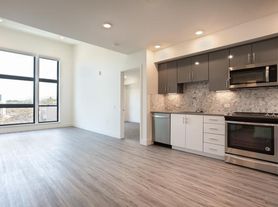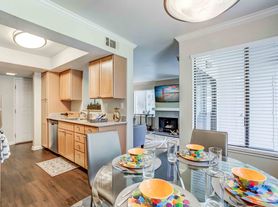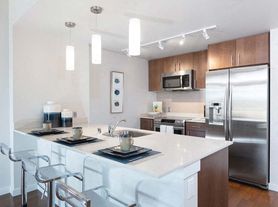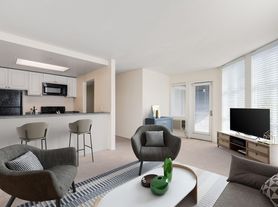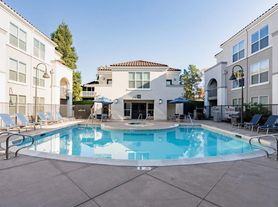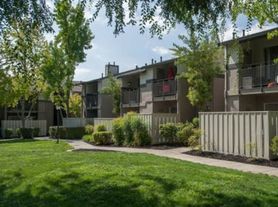Actual monthly rental payments may vary and will be as described in the Resident Lease Contract. Additional fees and charges may apply. Rent, deposit, availability and specials are subject to change without notice. The apartment homes have been designed and constructed to be accessible in accordance with those laws. Floor plans are representative and may vary. All square footages and room measurements are approximate. The representatives and agents of this community fully comply with the provisions of the Equal Opportunity Laws and nondiscrimination laws.
Special offer
- Special offer! 2 WEEKS FREE!: With a 12-month Lease, you can receive 2 weeks FREE. Rent credit to be given in accordance with the Lease Contract.
Applies to select units
- PLEASE NOTE:: Actual monthly rental payments may vary and will be as described in the lease contract. Ask Leasing Agent for details.
Apartment building
Studio-2 beds
In-unit laundry (W/D)
Available units
Price may not include required fees and charges
Price may not include required fees and charges.
Unit , sortable column | Sqft, sortable column | Available, sortable column | Base rent, sorted ascending |
|---|---|---|---|
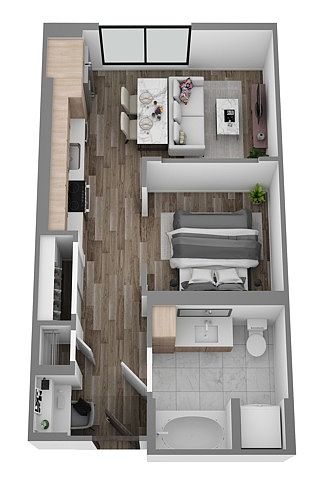 | 540 | Now | $2,499+ |
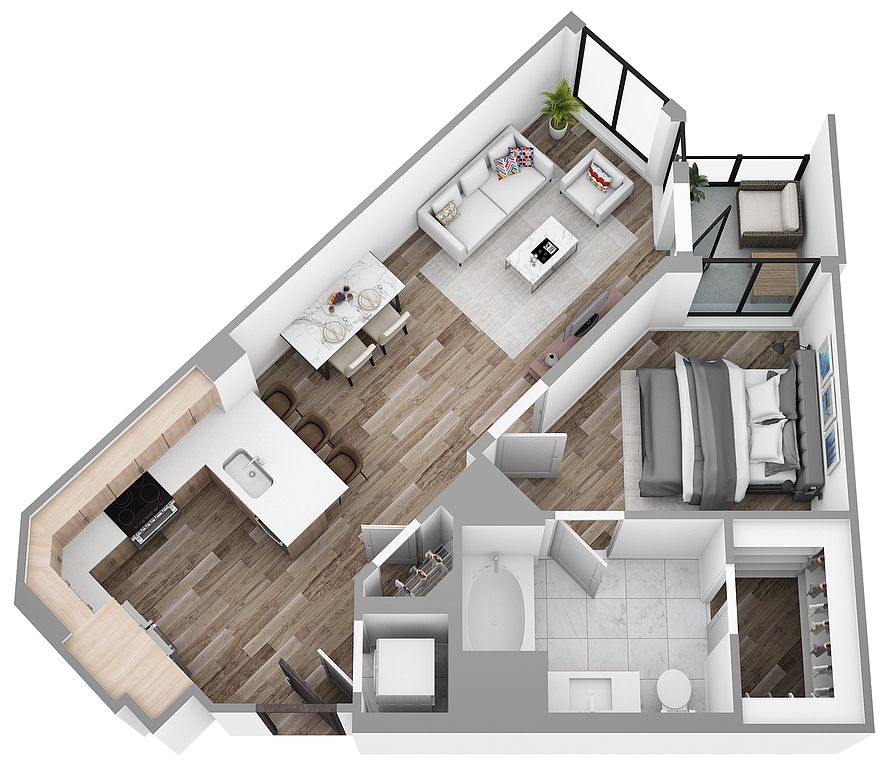 | 674 | Now | $2,661+ |
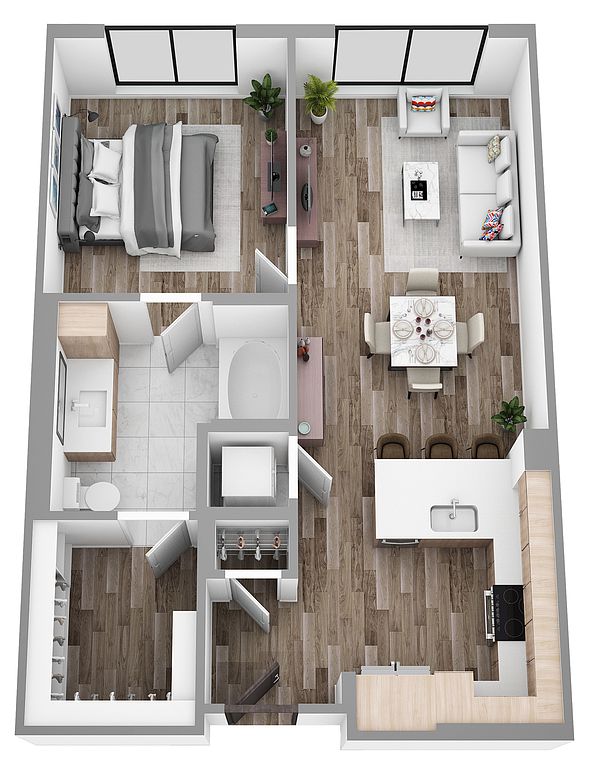 | 693 | Now | $2,818+ |
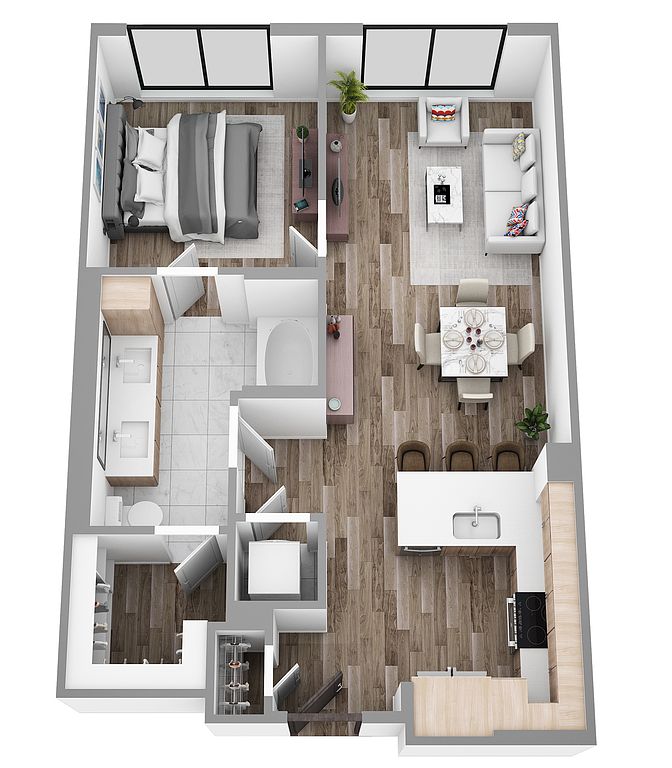 | 722 | Now | $2,835+ |
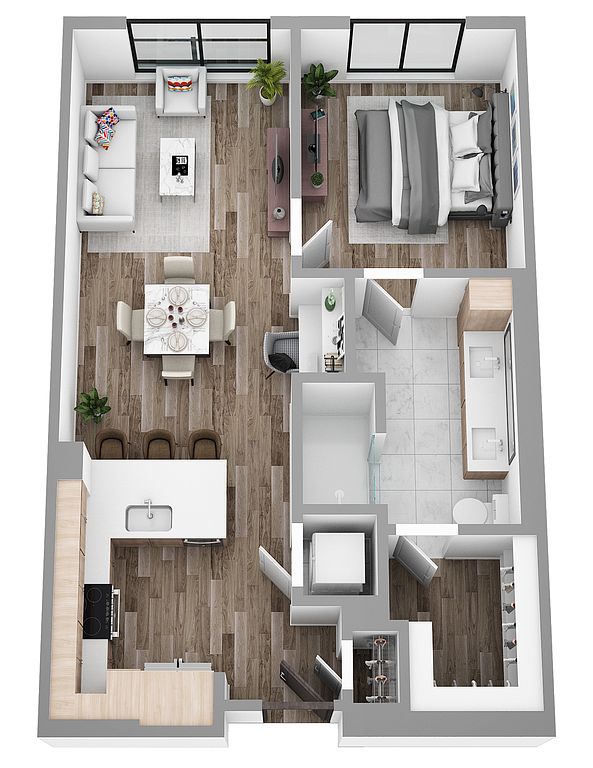 | 736 | Now | $2,971+ |
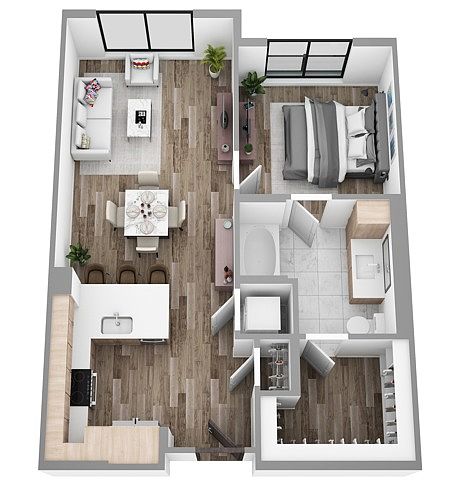 | 706 | Now | $2,999+ |
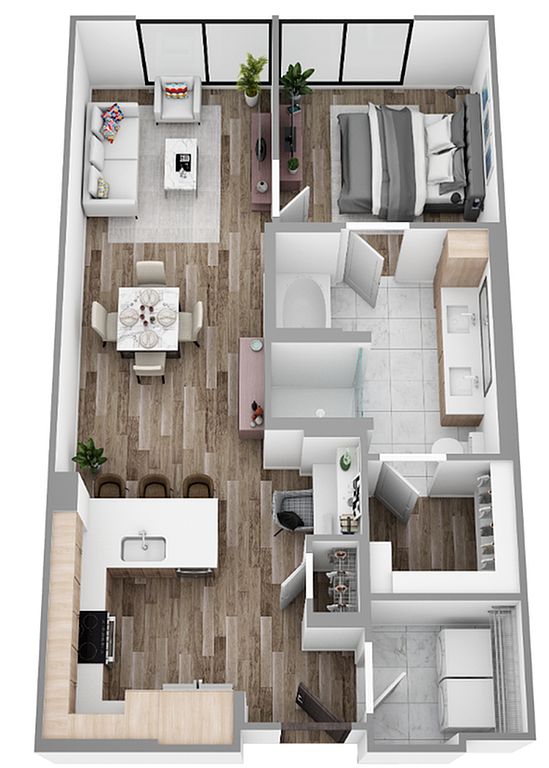 | 820 | Now | $3,091+ |
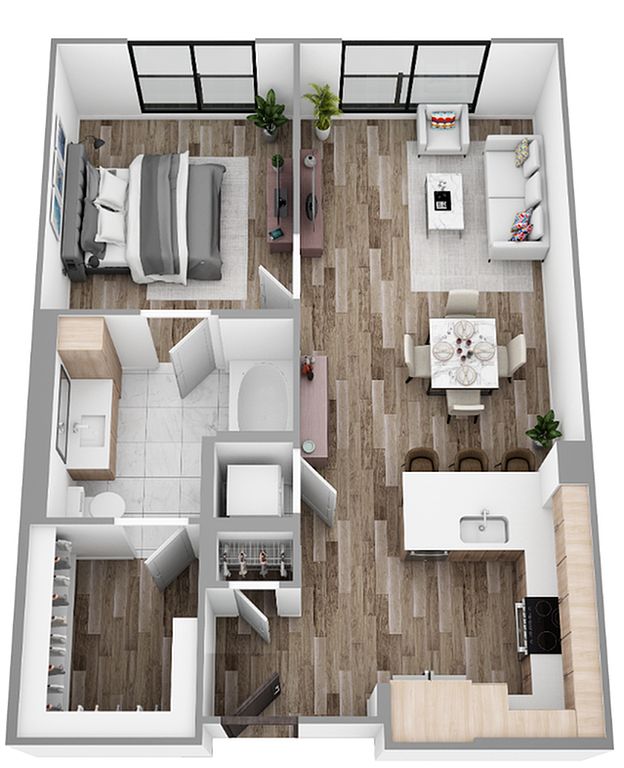 | 763 | Now | $3,172+ |
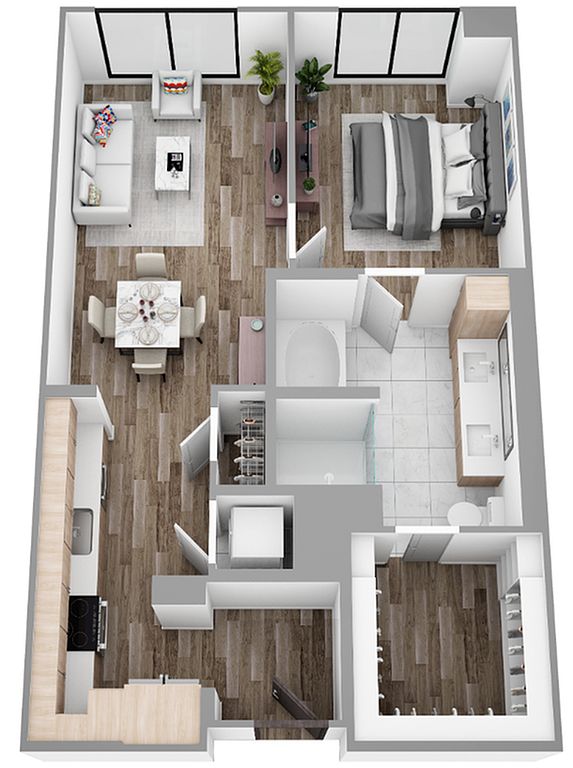 | 780 | Now | $3,204+ |
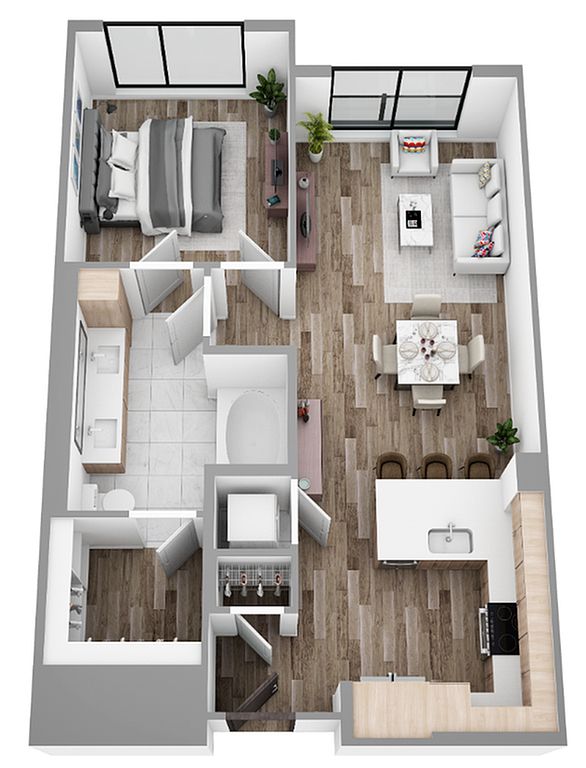 | 735 | Now | $3,246+ |
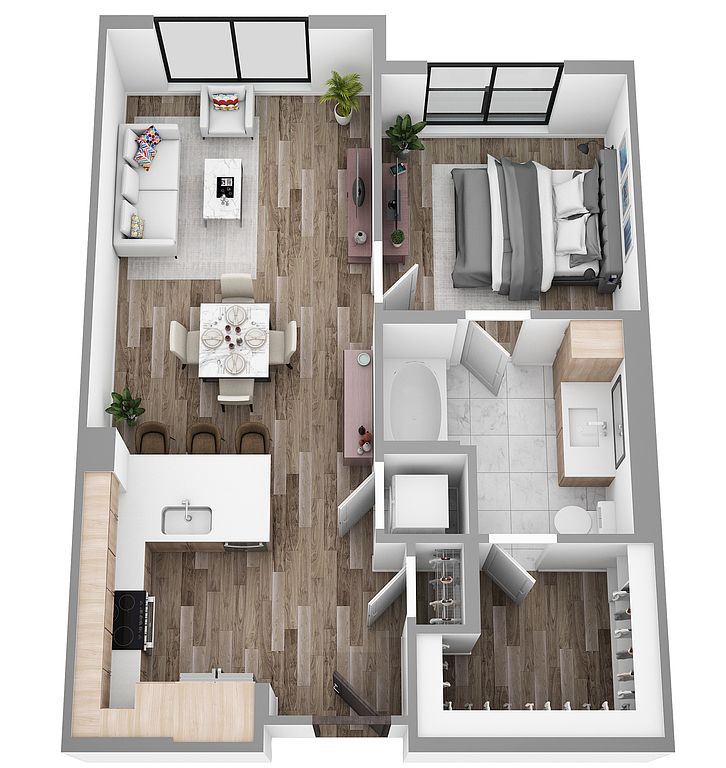 | 706 | Now | $3,303+ |
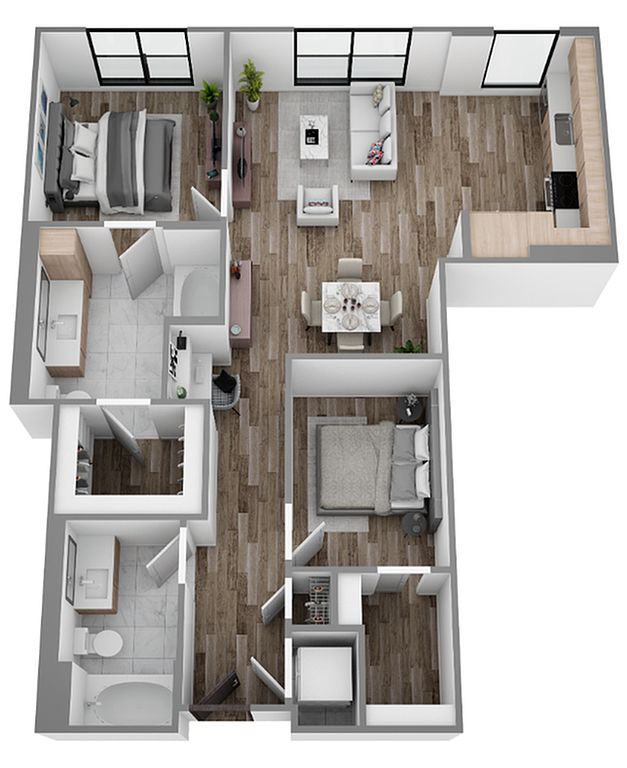 | 1,086 | Now | $3,528+ |
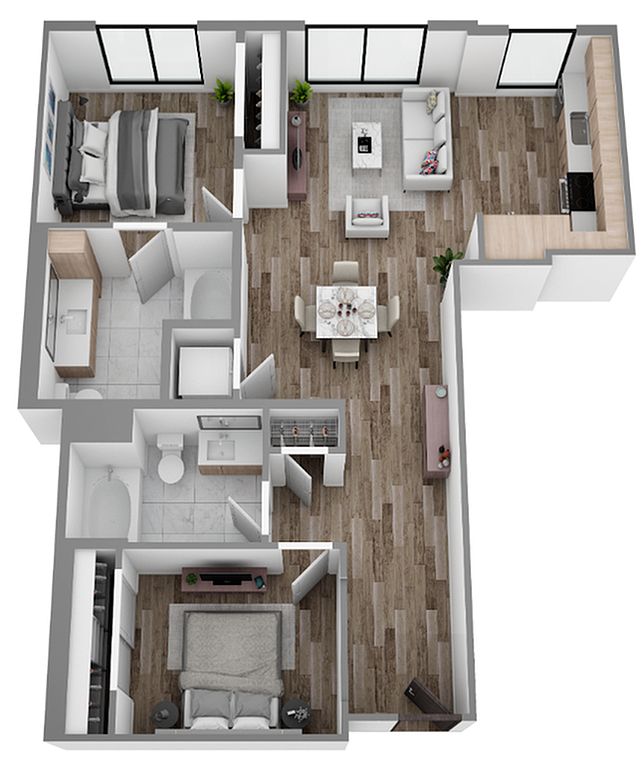 | 1,038 | Now | $3,636+ |
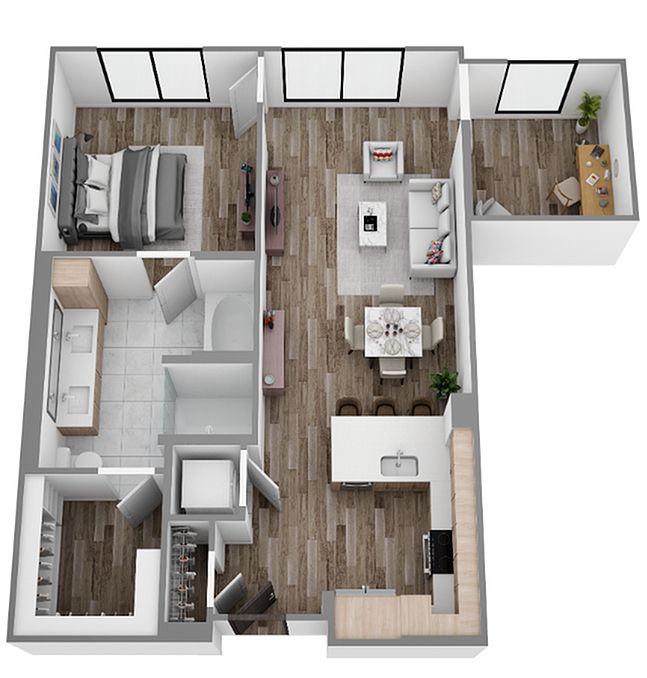 | 773 | Now | $3,834+ |
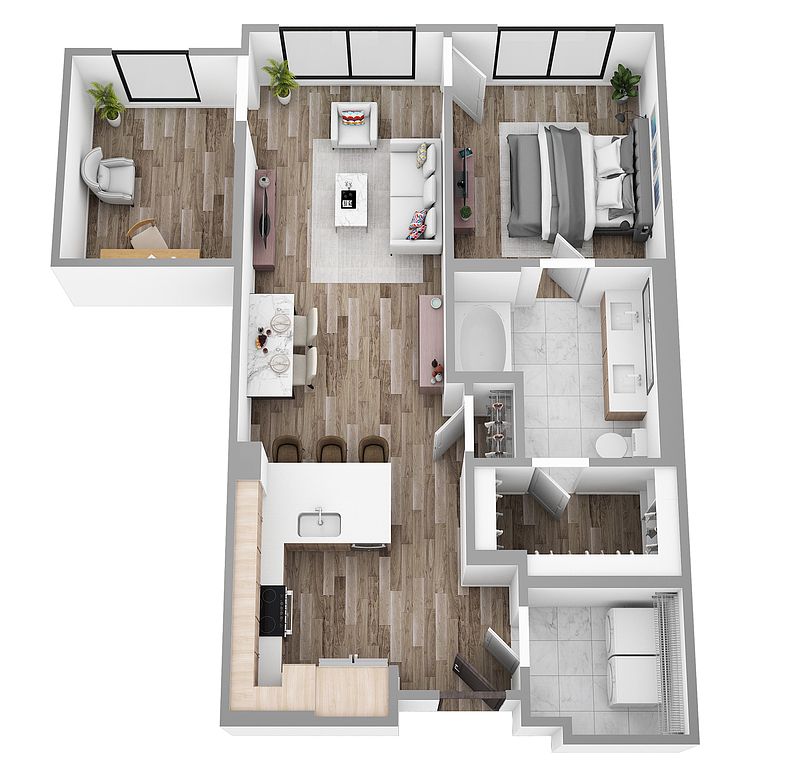 | 833 | Now | $3,845+ |
What's special
Business center
Work from home mode: activated
This building features access to a business center. Less than 5% of buildings in Walnut Creek have this amenity.
Office hours
| Day | Open hours |
|---|---|
| Mon - Fri: | 9 am - 6 pm |
| Sat: | 10 am - 6 pm |
| Sun: | 12 pm - 6 pm |
Facts, features & policies
Building Amenities
Community Rooms
- Business Center
- Lounge: Entertaining kitchen and social lounge
Other
- In Unit: Full-sized high-efficiency washers and dryers
- Swimming Pool
Outdoor common areas
- Trail
Unit Features
Appliances
- Dryer: Full-sized high-efficiency washers and dryers
- Washer: Full-sized high-efficiency washers and dryers
Other
- Built-in Desks And Bookcases Ideal For Remote Working*
- Chef-inspired Kitchens With Premium Appliance Packages, Spacious Islands And Pantries*
- Computer Desks And Dry Bars*
- Custom Designed Walk-in Closets With Space Saving Options And Freedomrail Closet System
- Hardwoodfloor: Modern wide-plank wood-style flooring throughout*
- High-end Appliances
- Italian Cabinets With Soft Close Drawers
- One And Two-bedroom Light-filled Living Plans
- Programmable Smart Thermostats, Energy-efficient Lighting And Usb Electrical Outlets
- Spa: Spa-inspired bathrooms with large soaking tubs
- Spacious Bedrooms That Accommodate King Size Beds
- Unique Design Style
Policies
Lease terms
- 12 months, 13 months, 14 months, 15 months
Special Features
- 24-hour State-of-the-art Fitness Studio With Echelon Reflect Mirror & Bikes With Offering On-demand Classes, Trx, And Skillmill
- Central And Commutable Location, With The Contra Costa Bart Station Just A Block Away
- Expansive Social Courtyard Featuring Bocce Ball And Ping Pong, Fire Pits Surrounded By Intimate Seating Areas, And Grills With Open-air Dining Areas
- Parking: EV charging stations
- Pet-friendly Living Featuring Pet Spa With Grooming Stations
Neighborhood: 94597
Areas of interest
Use our interactive map to explore the neighborhood and see how it matches your interests.
Travel times
Nearby schools in Walnut Creek
GreatSchools rating
- 7/10Indian Valley Elementary SchoolGrades: K-5Distance: 2.4 mi
- 7/10Walnut Creek Intermediate SchoolGrades: 6-8Distance: 1.5 mi
- 10/10Las Lomas High SchoolGrades: 9-12Distance: 2.7 mi
Frequently asked questions
What is the walk score of Hanover Walnut Creek?
Hanover Walnut Creek has a walk score of 77, it's very walkable.
What is the transit score of Hanover Walnut Creek?
Hanover Walnut Creek has a transit score of 52, it has good transit.
What schools are assigned to Hanover Walnut Creek?
The schools assigned to Hanover Walnut Creek include Indian Valley Elementary School, Walnut Creek Intermediate School, and Las Lomas High School.
Does Hanover Walnut Creek have in-unit laundry?
Yes, Hanover Walnut Creek has in-unit laundry for some or all of the units.
What neighborhood is Hanover Walnut Creek in?
Hanover Walnut Creek is in the 94597 neighborhood in Walnut Creek, CA.
Your dream apartment is waitingThirty new units were recently added to this listing.
