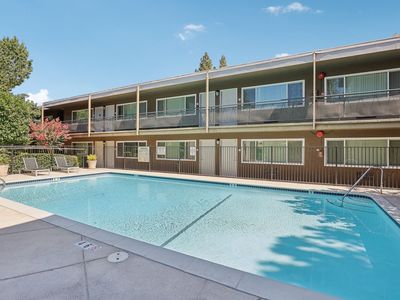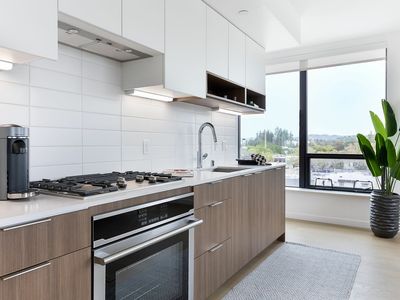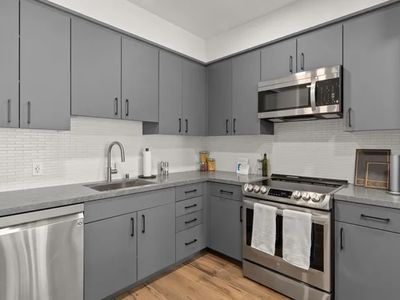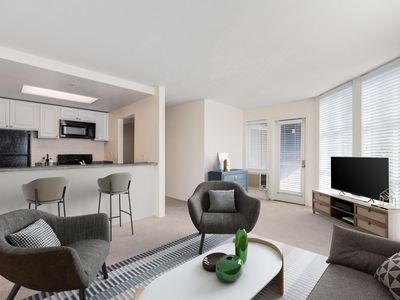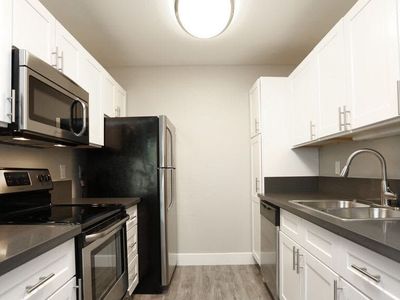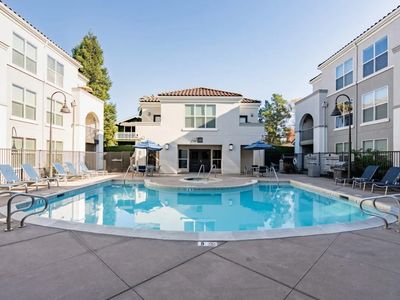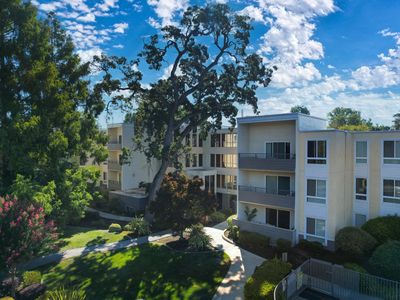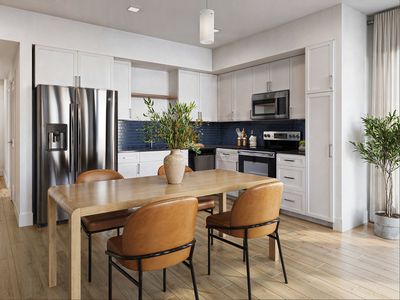Located in one of Walnut Creek's quiet residential neighborhoods, Four Seasons offers privacy and seclusion while being just minutes from I-680, Highway 24, BART, and the eclectic shops and restaurants of downtown Walnut Creek and Broadway Plaza.
Four Seasons offers seven thoughtfully-designed studio, one-bedroom and two-bedroom floor plans ranging from 462 to 953 square feet. Studio units include an open, airy great room with sliding glass doors to the deck and storage area, large walk-in closet, galley kitchen and bath. Residents can choose between two one-bedroom plans with a single bath, a two-bedroom plan with one bath, and three spacious two-bedroom/two-bath plans with up to 953 square feet. Select homes feature a "split" design with dual master suites.
Kitchens are well-appointed with energy efficient electric appliances, oak-trimmed laminate cabinets and breakfast bar, while select units include upgraded appliances, granite countertops, elegant wood cabinetry. All units feature sliding doors to the private deck with storage area. Third and fourth floor apartments also offer wood burning fireplaces, while select upper level plans showcase vaulted ceilings and arched windows.
Laundry facilities are conveniently located in each building, and each unit is provided underground garage or covered carport parking. Nestled among the beautifully landscaped grounds, residents enjoy the exclusive use of two sparkling pools and spa. Pets are welcome at Four Seasons. We look forward to welcoming you home to Four Seasons Apartments!
Apartment Features
Studio, one-bedroom/one-bath, two-bedroom/one-bath, and two-bedroom/two-bath plans
Heating and air conditioning
Wood burning fireplace (third and fourth floor units)
Elevator
Sliding glass doors to private balcony (per unit/floor) with large storage closet
Energy-efficient electric appliances including frost-free refrigerator, range with continuously cleaning oven, microwave, dishwasher, and disposal.
Upgraded units feature stainless steel appliance, granite countertops and wood cabinetry.
Ceiling fan and brushed nickel light fixtures (per unit)
USB outlets
Pre-wired for WiFi, cable and telephone
Low-maintenance vinyl flooring at entry, kitchen and bath(s)
Plush carpeting in dining area, living room, hallways, and bedroom(s)
Contemporary window coverings at living room and bedroom(s)
Spacious bedroom(s) with reach-in closets
Well-appointed bath(s) with vanity, chrome plumbing fixtures and easy-care tub/shower surround with glass enclosure
Community Features
24-hour access with onsite property management and maintenance
Package service
Fully-equipped laundry facilities in each building
Gated underground or covered carport parking
Two community pools and spas
Furnished units available upon special request
ADA compliant units available
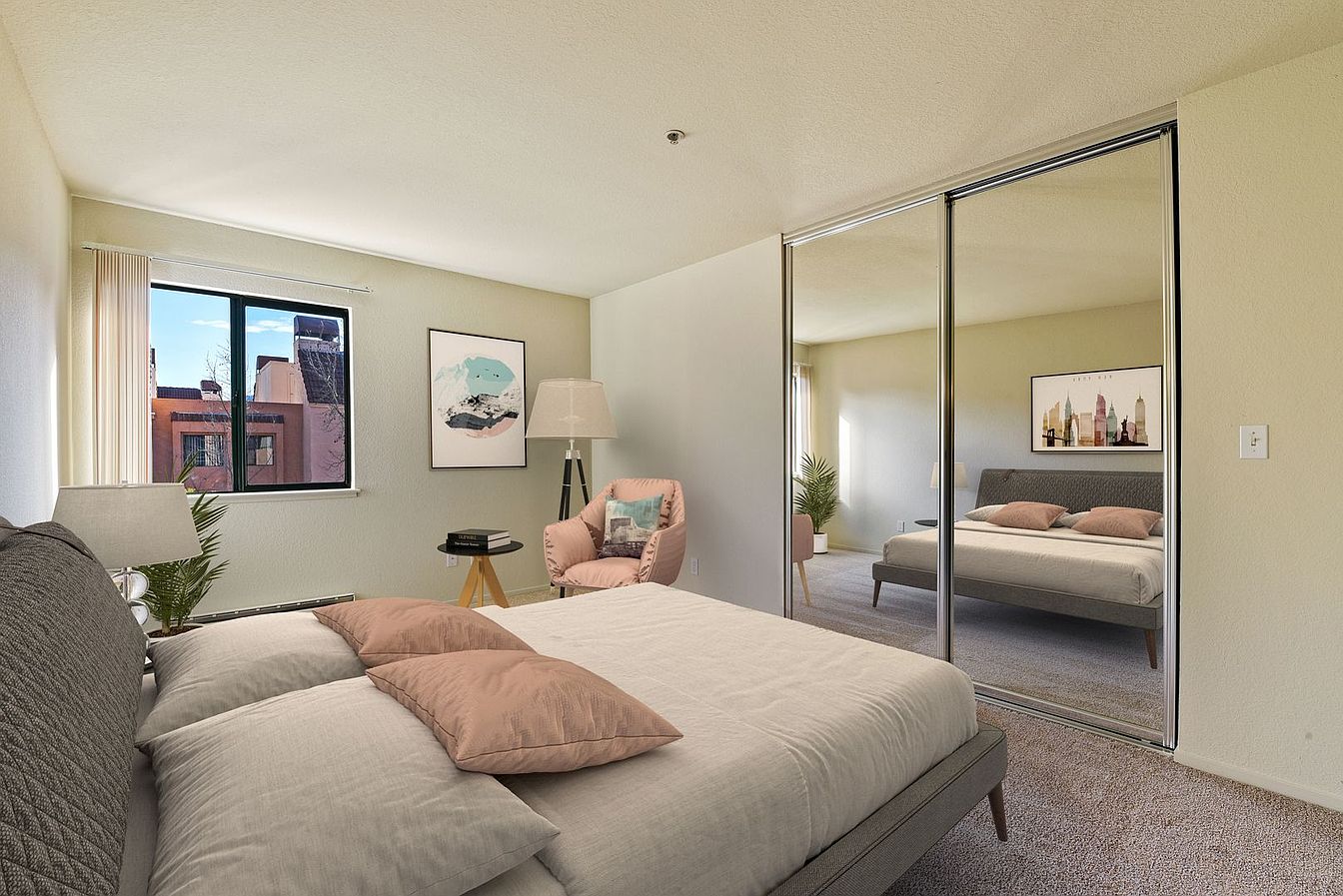
FOUR SEASONS
1357 Creekside Dr, Walnut Creek, CA 94596
Apartment building
1-2 beds
Pet-friendly
Available units
Price may not include required fees and charges
Price may not include required fees and charges.
Unit , sortable column | Sqft, sortable column | Available, sortable column | Base rent, sorted ascending |
|---|---|---|---|
667 | Now | $2,085 | |
667 | Jan 4 | $2,090 | |
667 | Jan 5 | $2,135 | |
667 | Now | $2,135 | |
667 | Dec 6 | $2,221 | |
890 | Now | $2,545 | |
890 | Now | $2,595 | |
953 | Now | $2,645 | |
953 | Now | $2,650 |
What's special
Beautifully landscaped groundsLarge walk-in closetBreakfast barUpgraded appliancesElegant wood cabinetryOpen airy great roomWood burning fireplaces
Facts, features & policies
Building Amenities
Other
- Swimming Pool: Pool
Outdoor common areas
- Patio: Storage on patio
View description
- Diablo View
Unit Features
Cooling
- Air Conditioning: 4th Floor (A-C)
Other
- 4th Floor (d-f)
- Fireplace: Wood burning fire place select units
- Patio Balcony: Storage on patio
- Upgrade
Policies
Parking
- Garage: Underground garage parking select units
Pet essentials
- Small dogsAllowed
- CatsAllowed
- Large dogsLarge dogs are not allowed
Special Features
- Built In Bookcase
- Mirror Closets Select Units
- Pets Can Not Be Larger Than 40 Lbs When Fully Grown
- Spa
- Stainless Steel Appliances Select Units
- Usb Outlets
Neighborhood: 94596
Areas of interest
Use our interactive map to explore the neighborhood and see how it matches your interests.
Travel times
Walk, Transit & Bike Scores
Walk Score®
/ 100
Car-DependentTransit Score®
/ 100
Some TransitBike Score®
/ 100
BikeableNearby schools in Walnut Creek
GreatSchools rating
- 7/10Murwood Elementary SchoolGrades: K-5Distance: 0.2 mi
- 7/10Walnut Creek Intermediate SchoolGrades: 6-8Distance: 1.9 mi
- 10/10Las Lomas High SchoolGrades: 9-12Distance: 0.6 mi
Frequently asked questions
What is the walk score of FOUR SEASONS?
FOUR SEASONS has a walk score of 30, it's car-dependent.
What is the transit score of FOUR SEASONS?
FOUR SEASONS has a transit score of 28, it has some transit.
What schools are assigned to FOUR SEASONS?
The schools assigned to FOUR SEASONS include Murwood Elementary School, Walnut Creek Intermediate School, and Las Lomas High School.
What neighborhood is FOUR SEASONS in?
FOUR SEASONS is in the 94596 neighborhood in Walnut Creek, CA.
What are FOUR SEASONS's policies on pets?
Large dogs are not allowed.
Your dream apartment is waitingTwo new units were recently added to this listing.


