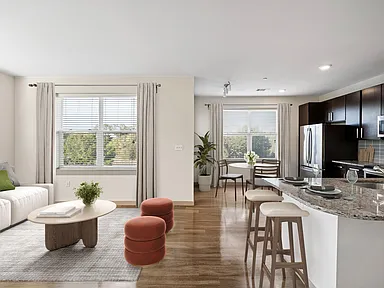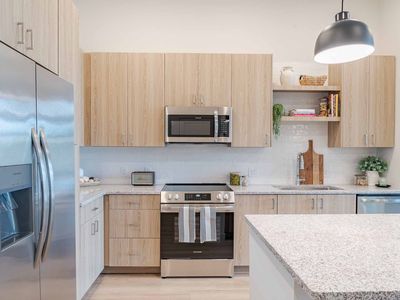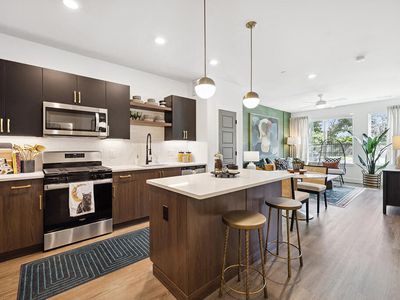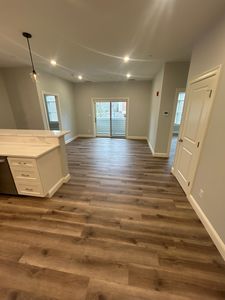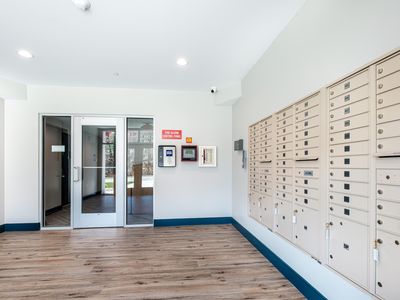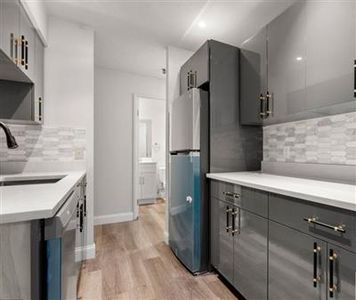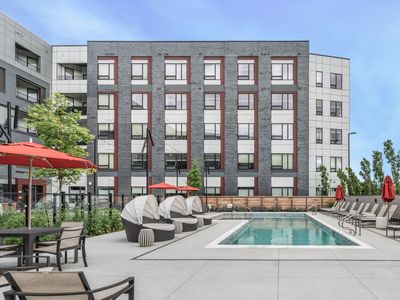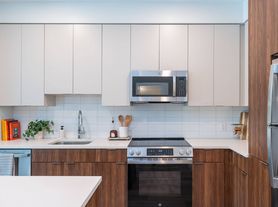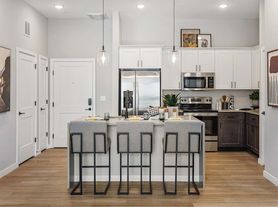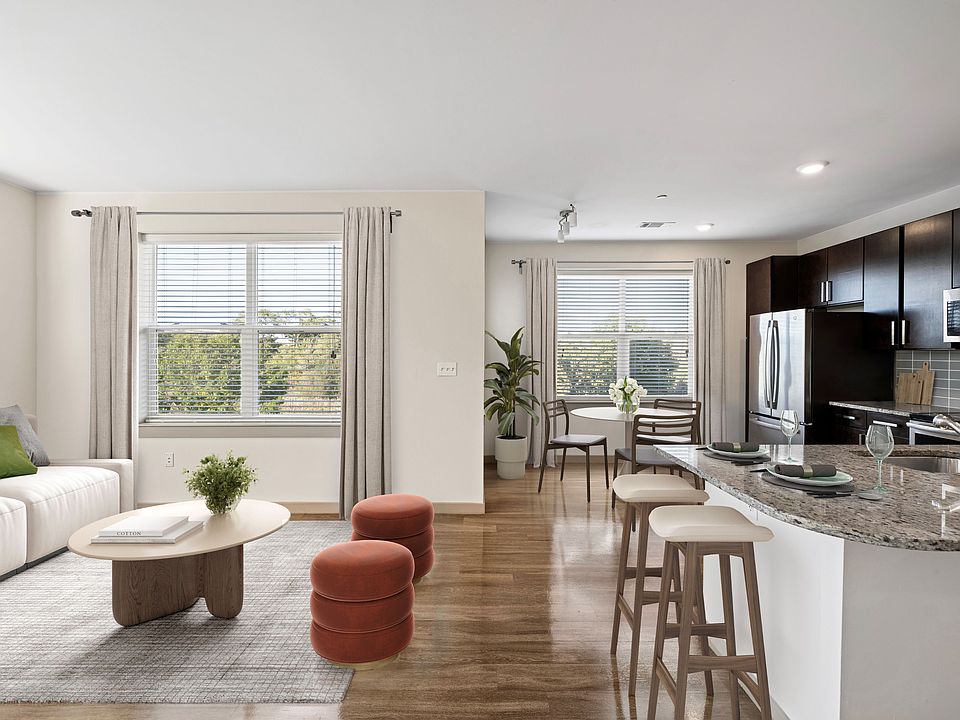
Everly
14 Audubon Rd, Wakefield, MA 01880
Available units
This listing now includes required monthly fees in the total monthly price.
Unit , sortable column | Sqft, sortable column | Available, sortable column | Total monthly price, sorted ascending |
|---|---|---|---|
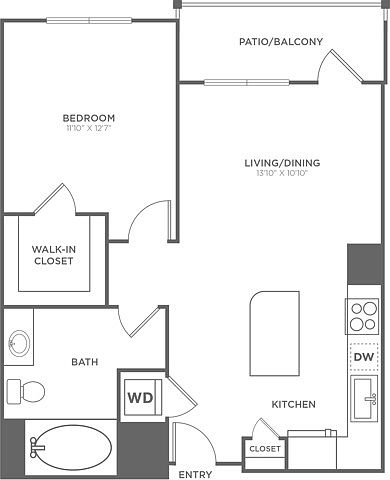 | 789 | Mar 30 | $2,556 |
 | 789 | Mar 31 | $2,586 |
 | 789 | Mar 7 | $2,636 |
 | 789 | Mar 9 | $2,706 |
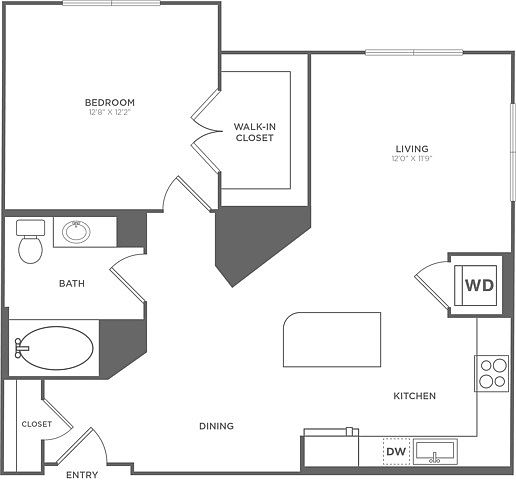 | 873 | Now | $2,713 |
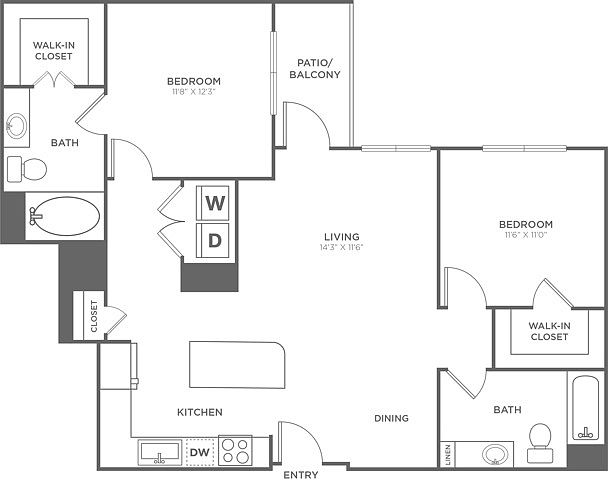 | 1,163 | Now | $2,796 |
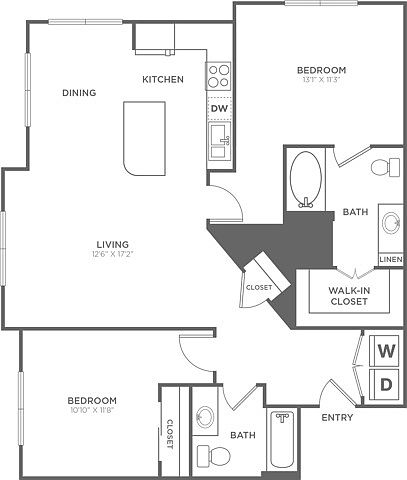 | 1,171 | Now | $2,863 |
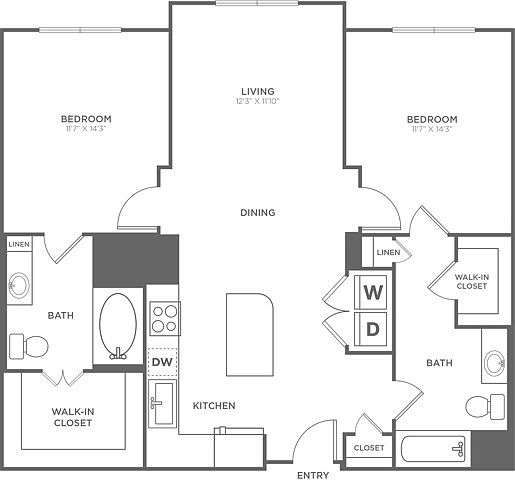 | 1,193 | Now | $2,877 |
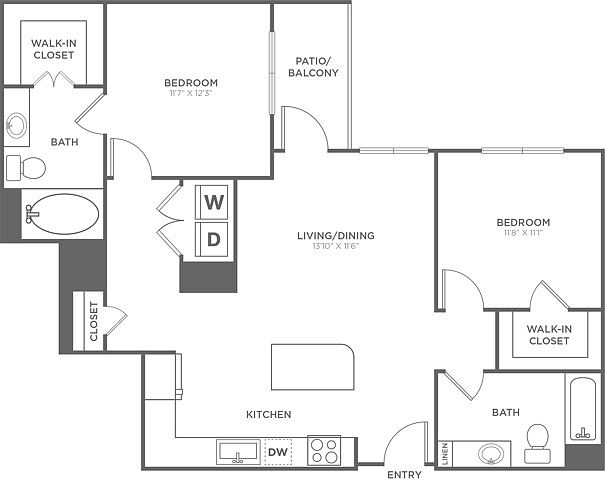 | 1,109 | Apr 7 | $2,963 |
What's special
| Day | Open hours |
|---|---|
| Mon: | Closed |
| Tue: | 10 am - 6 pm |
| Wed: | 10 am - 6 pm |
| Thu: | 10 am - 6 pm |
| Fri: | 10 am - 6 pm |
| Sat: | 11 am - 5 pm |
| Sun: | Closed |
Property map
Tap on any highlighted unit to view details on availability and pricing
Facts, features & policies
Building Amenities
Community Rooms
- Fitness Center: State-of-the-art Club Fit athletic center
- Game Room: Lounge with billiards and 90" TV
Other
- In Unit: Full-size washer and dryer in every home
- Swimming Pool: Dazzling salt water pool
Services & facilities
- Elevator
- Package Service: Stainless upgraded steel appliance package
- Storage Space: Additional Storage Available
- Valet Trash: Valet trash pickup*
Unit Features
Appliances
- Dryer: Full-size washer and dryer in every home
- Washer: Full-size washer and dryer in every home
Flooring
- Carpet
Other
- 9-10' Ceilings For An Open And Spacious Feel
- Beautiful Cultured Marble Countertops
- Custom Espresso Cabinetry
- Framed Bathroom Mirrors*
- Gourmet Kitchens With Stylish Granite Counters
- Large Closets: Spacious Closets
- Personal Patios/Balconies*
- Sleek Tiled Backsplashes
- Soaking Tubs In The Main Baths
- Tank-Less Water Heaters In Every Residence
- Tasteful 2" Faux Wood Blinds
- Usb Port
Policies
Lease terms
- 3 months, 4 months, 5 months, 6 months, 7 months, 8 months, 9 months, 10 months, 11 months, 12 months, 13 months, 14 months, 15 months, 16 months
Pet essentials
- DogsAllowedNumber allowed2Monthly dog rent$35
- CatsAllowedNumber allowed2Monthly cat rent$35
Pet amenities
Special Features
- Chargepoint Charging Station
- Covered Parking Reserved Spaces Available*
- Outdoor Kitchen For Dining And Entertaining
- Pet Care: Community pet park
- Stylish And Cozy Courtyard Fire Pit
- Wi-Fi In Common Areas
Neighborhood: Montrose
Areas of interest
Use our interactive map to explore the neighborhood and see how it matches your interests.
Travel times
Walk, Transit & Bike Scores
Nearby schools in Wakefield
GreatSchools rating
- 8/10Dolbeare Elementary SchoolGrades: K-4Distance: 1.2 mi
- 7/10Galvin Middle SchoolGrades: 5-8Distance: 1.8 mi
- 7/10Wakefield Memorial High SchoolGrades: 9-12Distance: 1.2 mi
Frequently asked questions
Everly has a walk score of 47, it's car-dependent.
The schools assigned to Everly include Dolbeare Elementary School, Galvin Middle School, and Wakefield Memorial High School.
Yes, Everly has in-unit laundry for some or all of the units.
Everly is in the Montrose neighborhood in Wakefield, MA.
A maximum of 2 dogs are allowed per unit. This building has monthly fee of $35 for dogs. A maximum of 2 cats are allowed per unit. This building has monthly fee of $35 for cats.
Yes, 3D and virtual tours are available for Everly.

