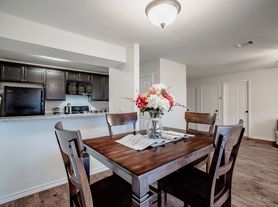$949 - $1,550
1+ bd1+ ba712+ sqft
The Villas Apartments
For rent

Use our interactive map to explore the neighborhood and see how it matches your interests.
The Duke Deactivated has a walk score of 33, it's car-dependent.
The schools assigned to The Duke Deactivated include C O Chandler Elementary School, Howell Middle School, and Victoria East High School.
The Duke Deactivated has washer/dryer hookups available.
The Duke Deactivated is in the 77904 neighborhood in Victoria, TX.
A maximum of 2 cats are allowed per unit. A maximum of 2 dogs are allowed per unit.
Claiming gives you access to insights and data about this property.