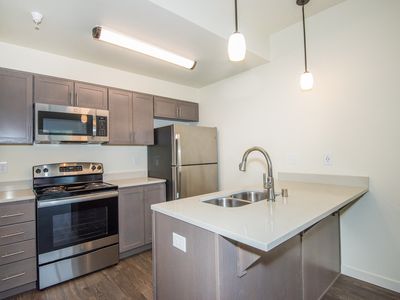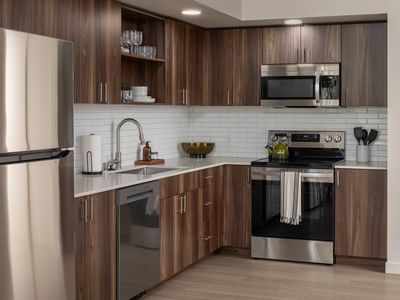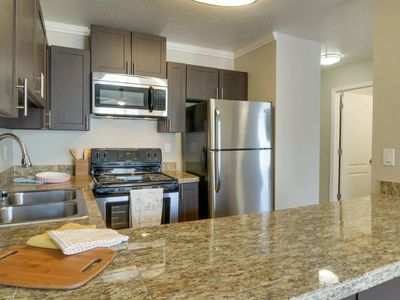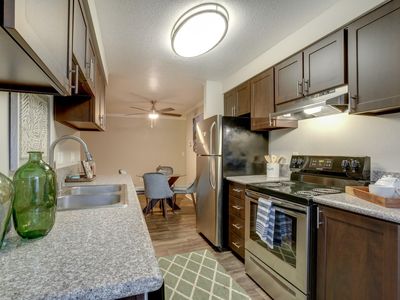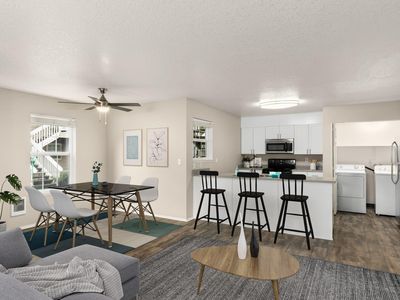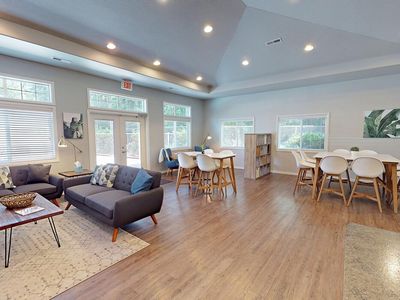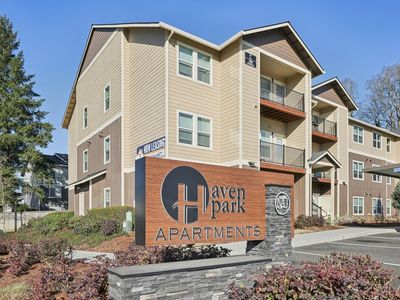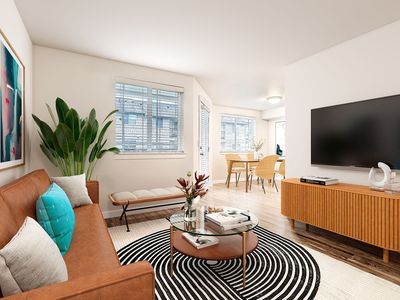
- Special offer! Strike Gold!: Stike Gold! Lease by December 31st for a chance to win a year of free rent!*Expires December 31, 2025
Available units
Unit , sortable column | Sqft, sortable column | Available, sortable column | Base rent, sorted ascending |
|---|---|---|---|
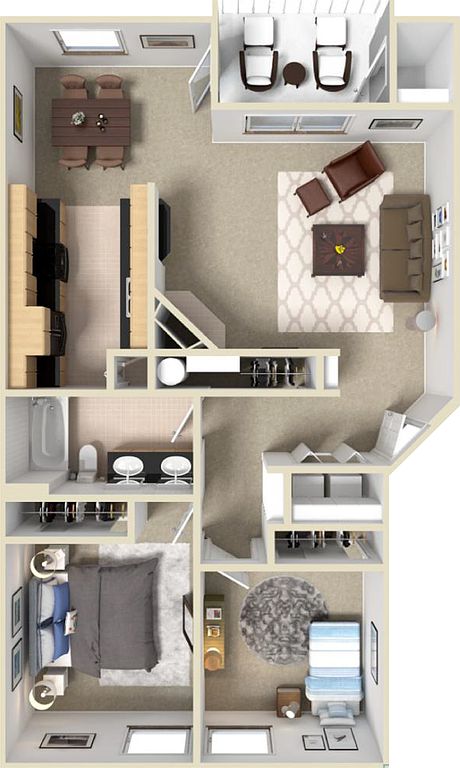 | 1,026 | Now | $1,685 |
 | 1,026 | Now | $1,685 |
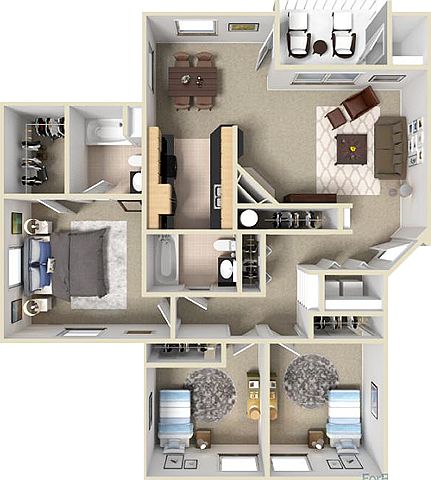 | 1,293 | Dec 17 | $2,095 |
What's special
3D tours
 Zillow 3D Tour 1
Zillow 3D Tour 1 Zillow 3D Tour 2
Zillow 3D Tour 2 Zillow 3D Tour 3
Zillow 3D Tour 3
| Day | Open hours |
|---|---|
| Mon: | Closed |
| Tue: | 8:30 am - 5 pm |
| Wed: | 8:30 am - 5 pm |
| Thu: | 8:30 am - 5 pm |
| Fri: | 8:30 am - 5 pm |
| Sat: | 10 am - 5 pm |
| Sun: | Closed |
Property map
Tap on any highlighted unit to view details on availability and pricing
Facts, features & policies
Building Amenities
Community Rooms
- Business Center
- Club House
- Fitness Center
Other
- Hot Tub
- In Unit: Washer and Dryer
- Swimming Pool: Pool
Outdoor common areas
- Playground
Security
- Gated Entry: Gated Community
- Night Patrol: Courtesy Patrol
Services & facilities
- On-Site Maintenance
- On-Site Management
- Online Rent Payment: Online Resident Portal
- Package Service: Package Lockers
Unit Features
Appliances
- Dishwasher
- Dryer: Washer and Dryer
- Microwave Oven: Microwave
- Refrigerator
- Washer: Washer and Dryer
Flooring
- Vinyl: Vinyl Plank Flooring
Internet/Satellite
- Cable TV Ready: Cable/Satellite
Other
- 9 Foot Ceiling
- Balcony
- Built-in Bookshelves
- Fireplace
- Furnished: Furnished Apartments Through CORT
- Granite Countertops: Granite Countertops*
- Patio Balcony: Balcony
Policies
Parking
- Cover Park: Covered Parking
- Garage: Additional Rentable Garage Space
Lease terms
- 12 months, 13 months, 14 months, 15 months, 16 months
Pet essentials
- DogsAllowedNumber allowed2Weight limit (lbs.)100Monthly dog rent$25One-time dog fee$250Dog deposit$250
- CatsAllowedNumber allowed2Monthly cat rent$25One-time cat fee$250Cat deposit$250
Special Features
- 24-hour Emergency Maintenance
- Complimentary Wifi In Common Areas
- Computer Room
- Pets Allowed: Pet-Friendly
- Positive Rent Reporting Through Homebody: Optional Program
- Resident Events
- Split Rent Payments With Flex: Optional Program
Neighborhood: Walnut Grove
Areas of interest
Use our interactive map to explore the neighborhood and see how it matches your interests.
Travel times
Walk, Transit & Bike Scores
Nearby schools in Vancouver
GreatSchools rating
- 2/10Walnut Grove Elementary SchoolGrades: K-5Distance: 0.5 mi
- 2/10Gaiser Middle SchoolGrades: 6-8Distance: 3.1 mi
- 1/10Fort Vancouver High SchoolGrades: 9-12Distance: 1.8 mi
Frequently asked questions
The Grove at 72nd has a walk score of 48, it's car-dependent.
The Grove at 72nd has a transit score of 33, it has some transit.
The schools assigned to The Grove at 72nd include Walnut Grove Elementary School, Gaiser Middle School, and Fort Vancouver High School.
Yes, The Grove at 72nd has in-unit laundry for some or all of the units.
The Grove at 72nd is in the Walnut Grove neighborhood in Vancouver, WA.
A maximum of 2 cats are allowed per unit. To have a cat at The Grove at 72nd there is a required deposit of $250. This building has a one time fee of $250 and monthly fee of $25 for cats. Dogs are allowed, with a maximum weight restriction of 100lbs. A maximum of 2 dogs are allowed per unit. To have a dog at The Grove at 72nd there is a required deposit of $250. This building has a one time fee of $250 and monthly fee of $25 for dogs.
Yes, 3D and virtual tours are available for The Grove at 72nd.
