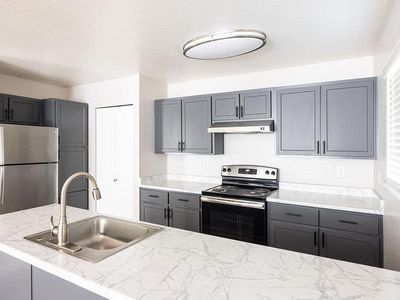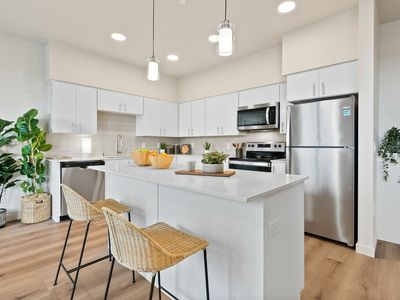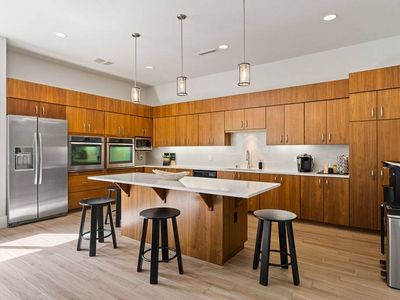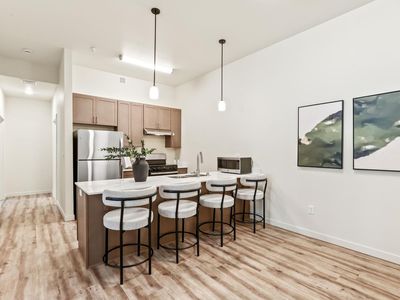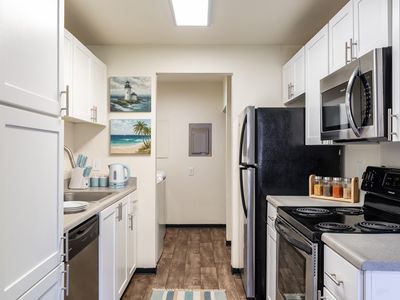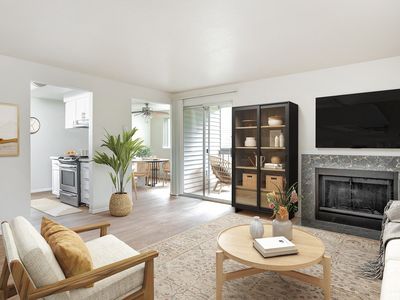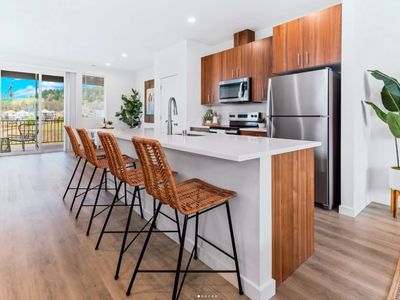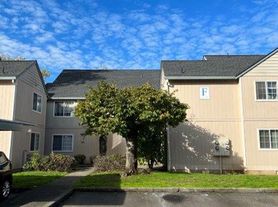Parkside Lofts
17701 SE Mill Plain Blvd, Vancouver, WA 98683
- Special offer! Strike Gold!: Stike Gold! Lease by December 31st for a chance to win a year of free rent!*Expires December 31, 2025
- 1 Month Free: For a limited time only, enjoy 1 month free with 12+ month lease term!
Available units
Unit , sortable column | Sqft, sortable column | Available, sortable column | Base rent, sorted ascending |
|---|---|---|---|
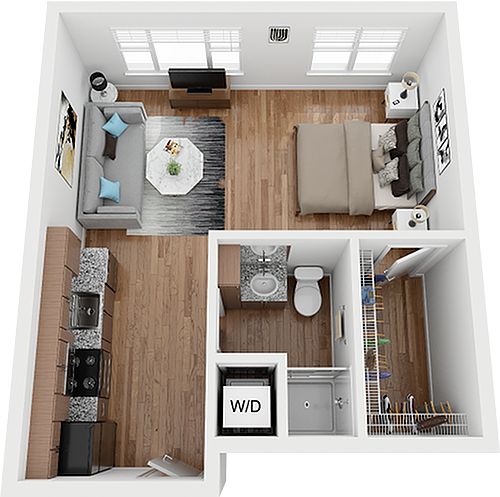 | 446 | Now | $1,355 |
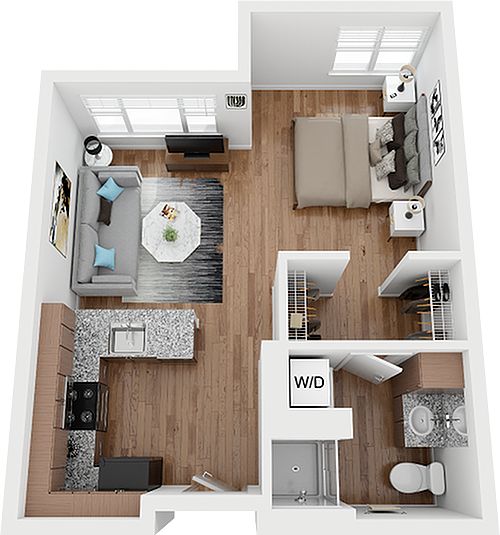 | 459 | Now | $1,365 |
 | 446 | Now | $1,405 |
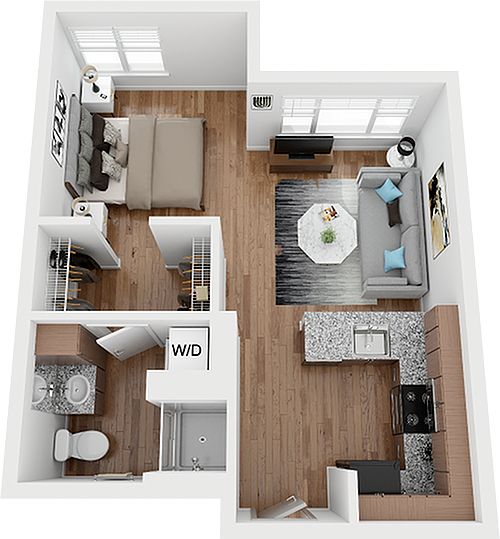 | 446 | Now | $1,415 |
 | 446 | Dec 3 | $1,415 |
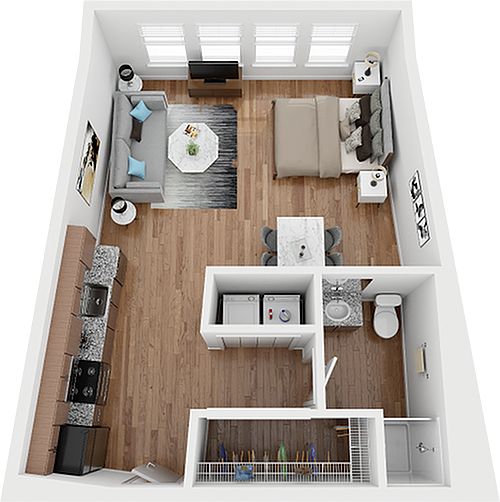 | 540 | Now | $1,475 |
 | 459 | Now | $1,485 |
 | 540 | Now | $1,505 |
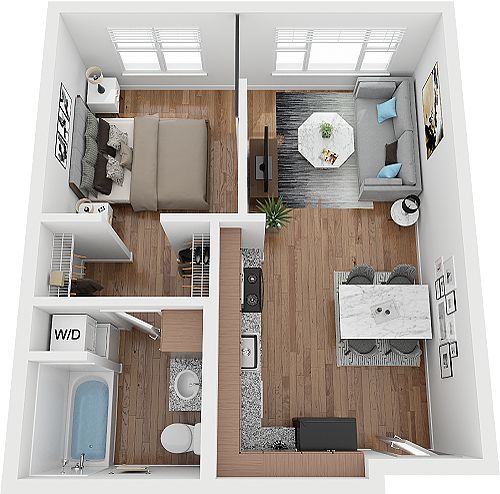 | 467 | Nov 22 | $1,540 |
What's special
| Day | Open hours |
|---|---|
| Mon: | Closed |
| Tue: | 8:30 am - 5 pm |
| Wed: | 8:30 am - 5 pm |
| Thu: | 8:30 am - 5 pm |
| Fri: | 8:30 am - 5 pm |
| Sat: | 10 am - 5 pm |
| Sun: | Closed |
Property map
Tap on any highlighted unit to view details on availability and pricing
Facts, features & policies
Building Amenities
Accessibility
- Disabled Access: Wheelchair Accessible
Community Rooms
- Club House
- Fitness Center
- Lounge: Community Area with TV
Other
- In Unit: Washer and Dryer
Outdoor common areas
- Barbecue: Community BBQ
Security
- Controlled Access
- Night Patrol: Courtesy Patrol
Services & facilities
- Bicycle Storage
- Elevator
- Online Rent Payment: Online Resident Portal
- Package Service: Package Lockers
- Storage Space: Private Bike Storage Available
Unit Features
Appliances
- Dishwasher
- Dryer: Washer and Dryer
- Garbage Disposal
- Microwave Oven: Microwave
- Range
- Refrigerator
- Washer: Washer and Dryer
Cooling
- Air Conditioning: A/C Available
- Ceiling Fan
Flooring
- Vinyl: Vinyl Plank Flooring
Internet/Satellite
- High-speed Internet Ready: Pre-Wired for Internet
Other
- Fireplace: Outdoor Fire Pit
- Furnished: Furnished Apartments Through CORT
- High-end Appliances: Stainless Steel Appliances
- Open Floor Plans
- Quartz Counters
Policies
Parking
- covered: Covered Parking
Lease terms
- 12 months, 13 months, 14 months, 15 months, 16 months
Pet essentials
- DogsAllowedNumber allowed2Weight limit (lbs.)100Monthly dog rent$25One-time dog fee$250Dog deposit$250
- CatsAllowedNumber allowed2Monthly cat rent$25One-time cat fee$250Cat deposit$250
Special Features
- 24-hour Emergency Maintenance
- Complimentary Wifi In Common Areas
- Parkside Terrace
- Petsallowed: Pet-Friendly
- Positive Rent Reporting Through Homebody: Optional Program
- Resident Events
- Split Rent Payments With Flex: Optional Program
- Trails
- Trash Chute
Neighborhood: Bennington
Areas of interest
Use our interactive map to explore the neighborhood and see how it matches your interests.
Travel times
Walk, Transit & Bike Scores
Nearby schools in Vancouver
GreatSchools rating
- 3/10Columbia Valley Elementary SchoolGrades: PK-5Distance: 0.3 mi
- 7/10Shahala Middle SchoolGrades: 6-8Distance: 1.1 mi
- 7/10Union High SchoolGrades: 9-12Distance: 1.5 mi
Frequently asked questions
Parkside Lofts has a walk score of 52, it's somewhat walkable.
Parkside Lofts has a transit score of 42, it has some transit.
The schools assigned to Parkside Lofts include Columbia Valley Elementary School, Shahala Middle School, and Union High School.
Yes, Parkside Lofts has in-unit laundry for some or all of the units.
Parkside Lofts is in the Bennington neighborhood in Vancouver, WA.
A maximum of 2 cats are allowed per unit. To have a cat at Parkside Lofts there is a required deposit of $250. This building has a one time fee of $250 and monthly fee of $25 for cats. Dogs are allowed, with a maximum weight restriction of 100lbs. A maximum of 2 dogs are allowed per unit. To have a dog at Parkside Lofts there is a required deposit of $250. This building has a one time fee of $250 and monthly fee of $25 for dogs.
